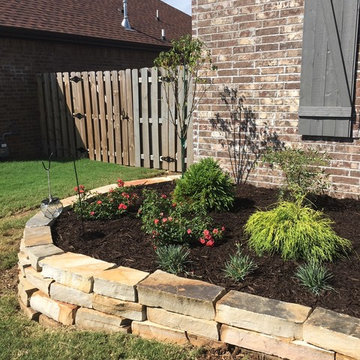Mittelgroße Klassische Wohnideen
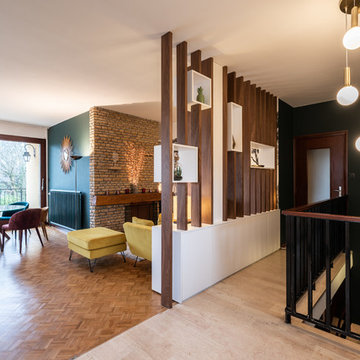
Lotfi Dakhli
Offene, Mittelgroße Klassische Küche in L-Form mit Unterbauwaschbecken, Mineralwerkstoff-Arbeitsplatte, Küchenrückwand in Schwarz, Küchengeräten aus Edelstahl, Keramikboden, Kücheninsel, beigem Boden und schwarzer Arbeitsplatte in Lyon
Offene, Mittelgroße Klassische Küche in L-Form mit Unterbauwaschbecken, Mineralwerkstoff-Arbeitsplatte, Küchenrückwand in Schwarz, Küchengeräten aus Edelstahl, Keramikboden, Kücheninsel, beigem Boden und schwarzer Arbeitsplatte in Lyon

Mittelgroße Klassische Gästetoilette mit Schrankfronten im Shaker-Stil, beigen Schränken, weißer Wandfarbe, Unterbauwaschbecken, Marmor-Waschbecken/Waschtisch, weißer Waschtischplatte und grauem Boden in Dallas

Renee Alexander
Mittelgroßes Klassisches Duschbad mit Schrankfronten mit vertiefter Füllung, beigen Schränken, Wandtoilette mit Spülkasten, Porzellanfliesen, beiger Wandfarbe, Porzellan-Bodenfliesen, Unterbauwaschbecken, Quarzwerkstein-Waschtisch, Duschnische, beigen Fliesen, beigem Boden, Schiebetür-Duschabtrennung und grauer Waschtischplatte in Washington, D.C.
Mittelgroßes Klassisches Duschbad mit Schrankfronten mit vertiefter Füllung, beigen Schränken, Wandtoilette mit Spülkasten, Porzellanfliesen, beiger Wandfarbe, Porzellan-Bodenfliesen, Unterbauwaschbecken, Quarzwerkstein-Waschtisch, Duschnische, beigen Fliesen, beigem Boden, Schiebetür-Duschabtrennung und grauer Waschtischplatte in Washington, D.C.
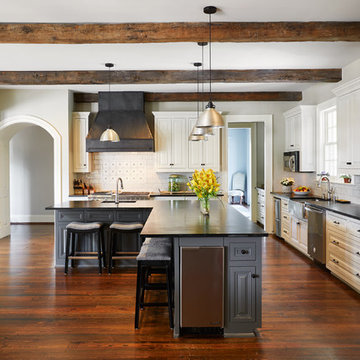
Offene, Mittelgroße Klassische Küche in L-Form mit Unterbauwaschbecken, profilierten Schrankfronten, weißen Schränken, Küchenrückwand in Weiß, Rückwand aus Porzellanfliesen, Küchengeräten aus Edelstahl, braunem Holzboden, Kücheninsel und braunem Boden in Nashville

Photos by: Tad Davis
Mittelgroße Klassische Küche in L-Form mit Landhausspüle, weißen Schränken, Marmor-Arbeitsplatte, Küchenrückwand in Weiß, Rückwand aus Keramikfliesen, Küchengeräten aus Edelstahl, braunem Holzboden, Kücheninsel, braunem Boden, weißer Arbeitsplatte und Schrankfronten im Shaker-Stil in Raleigh
Mittelgroße Klassische Küche in L-Form mit Landhausspüle, weißen Schränken, Marmor-Arbeitsplatte, Küchenrückwand in Weiß, Rückwand aus Keramikfliesen, Küchengeräten aus Edelstahl, braunem Holzboden, Kücheninsel, braunem Boden, weißer Arbeitsplatte und Schrankfronten im Shaker-Stil in Raleigh

Custom bathroom with an Arts and Crafts design. Beautiful Motawi Tile with the peacock feather pattern in the shower accent band and the Iris flower along the vanity. The bathroom floor is hand made tile from Seneca tile, using 7 different colors to create this one of kind basket weave pattern. Lighting is from Arteriors, The bathroom vanity is a chest from Arteriors turned into a vanity. Original one of kind vessel sink from Potsalot in New Orleans.
Photography - Forsythe Home Styling

GENEVA CABINET COMPANY, LLC., Lake Geneva, WI., Master Bath with double vanity and built in shelving above tub.
Mittelgroßes Klassisches Badezimmer En Suite mit Schrankfronten mit vertiefter Füllung, weißen Schränken, Unterbauwanne, weißer Wandfarbe, Unterbauwaschbecken, weißem Boden, weißer Waschtischplatte, Duschnische, Marmorfliesen, Marmorboden, Marmor-Waschbecken/Waschtisch und Falttür-Duschabtrennung in Milwaukee
Mittelgroßes Klassisches Badezimmer En Suite mit Schrankfronten mit vertiefter Füllung, weißen Schränken, Unterbauwanne, weißer Wandfarbe, Unterbauwaschbecken, weißem Boden, weißer Waschtischplatte, Duschnische, Marmorfliesen, Marmorboden, Marmor-Waschbecken/Waschtisch und Falttür-Duschabtrennung in Milwaukee

Textured Oak and black in a classic Shaker style panel. New for 2019.
Einzeilige, Mittelgroße Klassische Küche mit Vorratsschrank, Einbauwaschbecken, hellbraunen Holzschränken, Marmor-Arbeitsplatte, schwarzen Elektrogeräten, hellem Holzboden, Kücheninsel, braunem Boden, bunter Arbeitsplatte und Schrankfronten im Shaker-Stil in San Francisco
Einzeilige, Mittelgroße Klassische Küche mit Vorratsschrank, Einbauwaschbecken, hellbraunen Holzschränken, Marmor-Arbeitsplatte, schwarzen Elektrogeräten, hellem Holzboden, Kücheninsel, braunem Boden, bunter Arbeitsplatte und Schrankfronten im Shaker-Stil in San Francisco

Mittelgroßer Klassischer Eingang mit Stauraum, weißer Wandfarbe, Schieferboden, Einzeltür, dunkler Holzhaustür und schwarzem Boden in New York

Picture Perfect House
Einzeilige, Mittelgroße Klassische Hausbar mit Bartresen, Küchenrückwand in Weiß, Rückwand aus Holz, schwarzem Boden, schwarzer Arbeitsplatte, hellbraunen Holzschränken, Unterbauwaschbecken, Schrankfronten mit vertiefter Füllung, Speckstein-Arbeitsplatte und Schieferboden in Chicago
Einzeilige, Mittelgroße Klassische Hausbar mit Bartresen, Küchenrückwand in Weiß, Rückwand aus Holz, schwarzem Boden, schwarzer Arbeitsplatte, hellbraunen Holzschränken, Unterbauwaschbecken, Schrankfronten mit vertiefter Füllung, Speckstein-Arbeitsplatte und Schieferboden in Chicago

Mittelgroßes Klassisches Lesezimmer ohne Kamin mit grauer Wandfarbe, braunem Holzboden und braunem Boden in New York

Good looking and very functional family laundry. Great for muddy kids getting home from footy training! Loads of functional storage, large second fridge and blackboard with the family schedule

Mittelgroßes, Fernseherloses, Offenes Klassisches Wohnzimmer mit grauer Wandfarbe, Kamin, gefliester Kaminumrandung, dunklem Holzboden und braunem Boden in Chicago
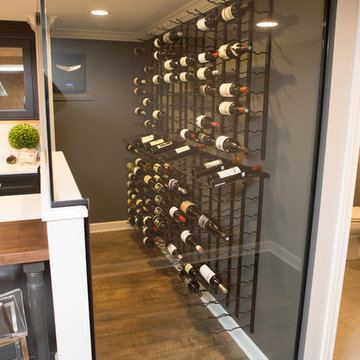
Karen and Chad of Tower Lakes, IL were tired of their unfinished basement functioning as nothing more than a storage area and depressing gym. They wanted to increase the livable square footage of their home with a cohesive finished basement design, while incorporating space for the kids and adults to hang out.
“We wanted to make sure that upon renovating the basement, that we can have a place where we can spend time and watch movies, but also entertain and showcase the wine collection that we have,” Karen said.
After a long search comparing many different remodeling companies, Karen and Chad found Advance Design Studio. They were drawn towards the unique “Common Sense Remodeling” process that simplifies the renovation experience into predictable steps focused on customer satisfaction.
“There are so many other design/build companies, who may not have transparency, or a focused process in mind and I think that is what separated Advance Design Studio from the rest,” Karen said.
Karen loved how designer Claudia Pop was able to take very high-level concepts, “non-negotiable items” and implement them in the initial 3D drawings. Claudia and Project Manager DJ Yurik kept the couple in constant communication through the project. “Claudia was very receptive to the ideas we had, but she was also very good at infusing her own points and thoughts, she was very responsive, and we had an open line of communication,” Karen said.
A very important part of the basement renovation for the couple was the home gym and sauna. The “high-end hotel” look and feel of the openly blended work out area is both highly functional and beautiful to look at. The home sauna gives them a place to relax after a long day of work or a tough workout. “The gym was a very important feature for us,” Karen said. “And I think (Advance Design) did a very great job in not only making the gym a functional area, but also an aesthetic point in our basement”.
An extremely unique wow-factor in this basement is the walk in glass wine cellar that elegantly displays Karen and Chad’s extensive wine collection. Immediate access to the stunning wet bar accompanies the wine cellar to make this basement a popular spot for friends and family.
The custom-built wine bar brings together two natural elements; Calacatta Vicenza Quartz and thick distressed Black Walnut. Sophisticated yet warm Graphite Dura Supreme cabinetry provides contrast to the soft beige walls and the Calacatta Gold backsplash. An undermount sink across from the bar in a matching Calacatta Vicenza Quartz countertop adds functionality and convenience to the bar, while identical distressed walnut floating shelves add an interesting design element and increased storage. Rich true brown Rustic Oak hardwood floors soften and warm the space drawing all the areas together.
Across from the bar is a comfortable living area perfect for the family to sit down at a watch a movie. A full bath completes this finished basement with a spacious walk-in shower, Cocoa Brown Dura Supreme vanity with Calacatta Vicenza Quartz countertop, a crisp white sink and a stainless-steel Voss faucet.
Advance Design’s Common Sense process gives clients the opportunity to walk through the basement renovation process one step at a time, in a completely predictable and controlled environment. “Everything was designed and built exactly how we envisioned it, and we are really enjoying it to it’s full potential,” Karen said.
Constantly striving for customer satisfaction, Advance Design’s success is heavily reliant upon happy clients referring their friends and family. “We definitely will and have recommended Advance Design Studio to friends who are looking to embark on a remodeling project small or large,” Karen exclaimed at the completion of her project.

Who wouldn't mind doing laundry in such a bright and colorful laundry room? Custom cabinetry allows for creating a space with the exact specifications of the homeowner. From a hanging drying station, hidden litterbox storage, antimicrobial and durable white Krion countertops to beautiful walnut shelving, this laundry room is as beautiful as it is functional.
Stephen Allen Photography
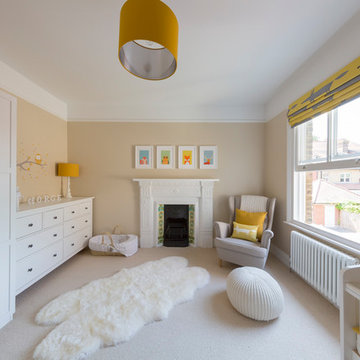
Tom Lee
Mittelgroßes, Neutrales Klassisches Babyzimmer mit beigem Boden, beiger Wandfarbe und Teppichboden in London
Mittelgroßes, Neutrales Klassisches Babyzimmer mit beigem Boden, beiger Wandfarbe und Teppichboden in London
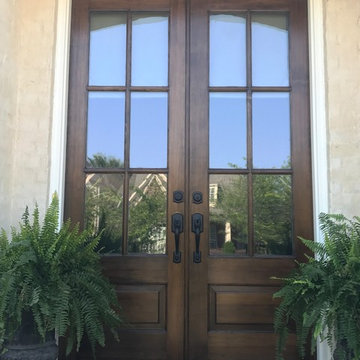
The finished doors with new fixtures. Paint work in Memphis, TN
Mittelgroße Klassische Haustür mit beiger Wandfarbe, Doppeltür und dunkler Holzhaustür in Sonstige
Mittelgroße Klassische Haustür mit beiger Wandfarbe, Doppeltür und dunkler Holzhaustür in Sonstige
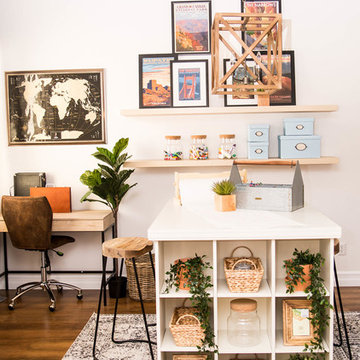
Craft Room
Mittelgroßes Klassisches Nähzimmer mit weißer Wandfarbe, hellem Holzboden, freistehendem Schreibtisch und braunem Boden in Phoenix
Mittelgroßes Klassisches Nähzimmer mit weißer Wandfarbe, hellem Holzboden, freistehendem Schreibtisch und braunem Boden in Phoenix
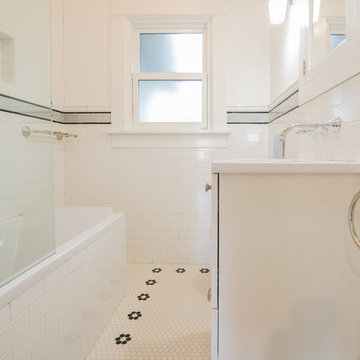
The bathroom was expertly tiled by our own tile professionals. Subway tiles line the shower and 1” hex on the floor give it a classic feel that was affordable and stylish. A wall mounted toilet by Duravit was used to save space as well as a floating bath vanity.
Mittelgroße Klassische Wohnideen
9



















