Mittelgroße Küchen Ideen und Design
Suche verfeinern:
Budget
Sortieren nach:Heute beliebt
141 – 160 von 583.273 Fotos
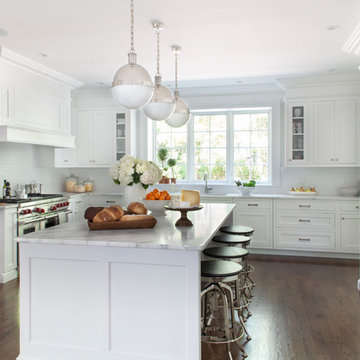
Mittelgroße Klassische Küche in L-Form mit Schrankfronten im Shaker-Stil, weißen Schränken, Küchenrückwand in Weiß, Rückwand aus Metrofliesen, Küchengeräten aus Edelstahl, Unterbauwaschbecken, Marmor-Arbeitsplatte, dunklem Holzboden und Kücheninsel in New York

Alpha Genesis Design Build, LLC
Einzeilige, Mittelgroße Industrial Wohnküche mit Unterbauwaschbecken, flächenbündigen Schrankfronten, schwarzen Schränken, Marmor-Arbeitsplatte, Küchenrückwand in Weiß, Rückwand aus Metrofliesen, Küchengeräten aus Edelstahl, hellem Holzboden und Kücheninsel in Philadelphia
Einzeilige, Mittelgroße Industrial Wohnküche mit Unterbauwaschbecken, flächenbündigen Schrankfronten, schwarzen Schränken, Marmor-Arbeitsplatte, Küchenrückwand in Weiß, Rückwand aus Metrofliesen, Küchengeräten aus Edelstahl, hellem Holzboden und Kücheninsel in Philadelphia
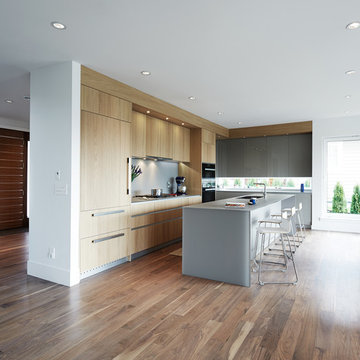
Chris Rollet
Offene, Mittelgroße Moderne Küche in L-Form mit Unterbauwaschbecken, flächenbündigen Schrankfronten, hellen Holzschränken, Glas-Arbeitsplatte, Küchenrückwand in Grau, Küchengeräten aus Edelstahl, braunem Holzboden und Kücheninsel in Vancouver
Offene, Mittelgroße Moderne Küche in L-Form mit Unterbauwaschbecken, flächenbündigen Schrankfronten, hellen Holzschränken, Glas-Arbeitsplatte, Küchenrückwand in Grau, Küchengeräten aus Edelstahl, braunem Holzboden und Kücheninsel in Vancouver

Offene, Zweizeilige, Mittelgroße Klassische Küche mit zwei Kücheninseln, Unterbauwaschbecken, flächenbündigen Schrankfronten, Marmor-Arbeitsplatte, Küchengeräten aus Edelstahl, braunem Holzboden und hellbraunen Holzschränken in Denver

The homeowner's favorite part of this kitchen remodel was a gorgeous walk-in pantry, highlighted with opaque glass doors, a beverage center and quartz countertops.
Light Fixture:
Elegant Lighting, Toureag Collection, Ceiling Flush, 8000D12
Door Hardware: Same throughout kitchen but different sizes (Topex Stainless Steel Collection, Rectangle)
Glass Shelves:
OpiWhite Low Iron Glass
Pantry Door Glass:
Starphire Low Iron Glass (Frosted)
Kate Benjamin Photography

Cabinets:
Waypoint Cabinetry | Maple Espresso & Painted Stone
Countertops:
Caeserstone Countertops - Alpine Mist and
Leathered Lennon Granite
Backsplash:
Topcu Wooden White Marble
Plumbing: Blanco and Shocke
Stove and Hood:
Blue Star

Viel Stauraum in hohem Apotheker-Schrank.
Offene, Mittelgroße Industrial Küche in L-Form mit integriertem Waschbecken, flächenbündigen Schrankfronten, weißen Schränken, bunter Rückwand, Glasrückwand, Küchengeräten aus Edelstahl, dunklem Holzboden und Kücheninsel in Köln
Offene, Mittelgroße Industrial Küche in L-Form mit integriertem Waschbecken, flächenbündigen Schrankfronten, weißen Schränken, bunter Rückwand, Glasrückwand, Küchengeräten aus Edelstahl, dunklem Holzboden und Kücheninsel in Köln

A spacious colonial in the heart of the waterfront community of Greenhaven still had its original 1950s kitchen. A renovation without an addition added space by reconfiguring, and the wall between kitchen and family room was removed to create open flow. A beautiful banquette was built where the family can enjoy breakfast overlooking the pool. Kitchen Design: Studio Dearborn. Interior decorating by Lorraine Levinson. All appliances: Thermador. Countertops: Pental Quartz Lattice. Hardware: Top Knobs Chareau Series Emerald Pulls and knobs. Stools and pendant lights: West Elm. Photography: Jeff McNamara.

We were asked to achieve modern-day functionality and style while preserving the architectural character of this Victorian home built in 1900. We balanced a classic white cabinet style with a bold backsplash tile and an island countertop made from reclaimed high school bleacher seats.
// Photographer: Caroline Johnson

When this suburban family decided to renovate their kitchen, they knew that they wanted a little more space. Advance Design worked together with the homeowner to design a kitchen that would work for a large family who loved to gather regularly and always ended up in the kitchen! So the project began with extending out an exterior wall to accommodate a larger island and more moving-around space between the island and the perimeter cabinetry.
Style was important to the cook, who began collecting accessories and photos of the look she loved for months prior to the project design. She was drawn to the brightness of whites and grays, and the design accentuated this color palette brilliantly with the incorporation of a warm shade of brown woods that originated from a dining room table that was a family favorite. Classic gray and white cabinetry from Dura Supreme hits the mark creating a perfect balance between bright and subdued. Hints of gray appear in the bead board detail peeking just behind glass doors, and in the application of the handsome floating wood shelves between cabinets. White subway tile is made extra interesting with the application of dark gray grout lines causing it to be a subtle but noticeable detail worthy of attention.
Suede quartz Silestone graces the countertops with a soft matte hint of color that contrasts nicely with the presence of white painted cabinetry finished smartly with the brightness of a milky white farm sink. Old melds nicely with new, as antique bronze accents are sprinkled throughout hardware and fixtures, and work together unassumingly with the sleekness of stainless steel appliances.
The grace and timelessness of this sparkling new kitchen maintains the charm and character of a space that has seen generations past. And now this family will enjoy this new space for many more generations to come in the future with the help of the team at Advance Design Studio.
Dura Supreme Cabinetry
Photographer: Joe Nowak

This white kitchen is grounded by the dark espresso island. Carrara marble island with wine storage on the side create a beautiful contrast to the white cabinets with the silestone grey countertops and herringbone backsplash tile. This kithchen renovation included the removal of a load bearing wall to open it up and make it feel bright and airy.

Kitchen backsplash provided by Cherry City Interiors & Design
Einzeilige, Mittelgroße Industrial Wohnküche mit integriertem Waschbecken, flächenbündigen Schrankfronten, Edelstahl-Arbeitsplatte, Küchenrückwand in Weiß, Küchengeräten aus Edelstahl, Betonboden, Kücheninsel, schwarzen Schränken und Rückwand aus Metrofliesen in Portland
Einzeilige, Mittelgroße Industrial Wohnküche mit integriertem Waschbecken, flächenbündigen Schrankfronten, Edelstahl-Arbeitsplatte, Küchenrückwand in Weiß, Küchengeräten aus Edelstahl, Betonboden, Kücheninsel, schwarzen Schränken und Rückwand aus Metrofliesen in Portland

Mike Irby
Mittelgroße Klassische Wohnküche ohne Insel in U-Form mit Unterbauwaschbecken, profilierten Schrankfronten, hellbraunen Holzschränken, Granit-Arbeitsplatte, Küchenrückwand in Beige, Rückwand aus Steinfliesen, Küchengeräten aus Edelstahl und Linoleum in Philadelphia
Mittelgroße Klassische Wohnküche ohne Insel in U-Form mit Unterbauwaschbecken, profilierten Schrankfronten, hellbraunen Holzschränken, Granit-Arbeitsplatte, Küchenrückwand in Beige, Rückwand aus Steinfliesen, Küchengeräten aus Edelstahl und Linoleum in Philadelphia

Peter Vitale
Mittelgroße Moderne Küche in U-Form mit Vorratsschrank, Unterbauwaschbecken, Schrankfronten mit vertiefter Füllung, grauen Schränken, Marmor-Arbeitsplatte, Rückwand aus Stein, Elektrogeräten mit Frontblende, braunem Holzboden, Küchenrückwand in Grau, Halbinsel und braunem Boden in New York
Mittelgroße Moderne Küche in U-Form mit Vorratsschrank, Unterbauwaschbecken, Schrankfronten mit vertiefter Füllung, grauen Schränken, Marmor-Arbeitsplatte, Rückwand aus Stein, Elektrogeräten mit Frontblende, braunem Holzboden, Küchenrückwand in Grau, Halbinsel und braunem Boden in New York

Offene, Mittelgroße Klassische Küche in L-Form mit Landhausspüle, Schrankfronten im Shaker-Stil, weißen Schränken, Küchenrückwand in Weiß, Rückwand aus Metrofliesen, Küchengeräten aus Edelstahl, Kücheninsel, Marmor-Arbeitsplatte und Schieferboden in Philadelphia
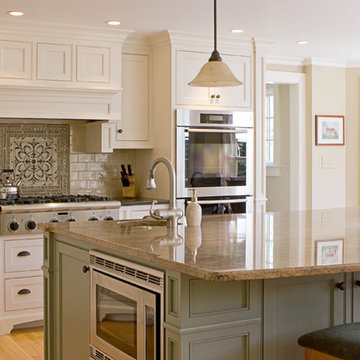
Mittelgroße Klassische Wohnküche in L-Form mit Unterbauwaschbecken, Schrankfronten im Shaker-Stil, weißen Schränken, Granit-Arbeitsplatte, Küchenrückwand in Beige, Rückwand aus Metrofliesen, Küchengeräten aus Edelstahl, hellem Holzboden, Kücheninsel und beigem Boden in Orange County
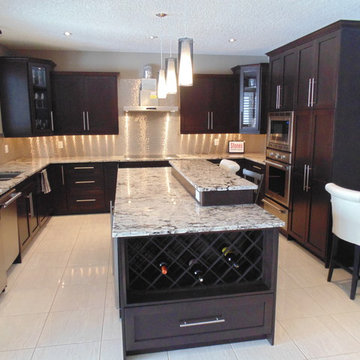
Zweizeilige, Mittelgroße Küche mit Granit-Arbeitsplatte, Doppelwaschbecken, dunklen Holzschränken, Küchenrückwand in Weiß, Rückwand aus Glasfliesen, Küchengeräten aus Edelstahl und Porzellan-Bodenfliesen in Toronto

Servo-drive trash can cabinet allows for hands-free opening and closing of the waste cabinet. One simply bumps the front of the cabinet and the motor opens and closes the drawer. No more germs on the cabinet door and hardware.
Heather Harris Photography, LLC
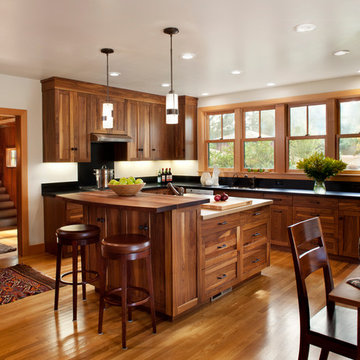
Gustave Carlson Design
Mittelgroße Moderne Wohnküche in U-Form mit Arbeitsplatte aus Holz, Unterbauwaschbecken, Schrankfronten im Shaker-Stil, hellbraunen Holzschränken, Küchengeräten aus Edelstahl, braunem Holzboden und Kücheninsel in San Francisco
Mittelgroße Moderne Wohnküche in U-Form mit Arbeitsplatte aus Holz, Unterbauwaschbecken, Schrankfronten im Shaker-Stil, hellbraunen Holzschränken, Küchengeräten aus Edelstahl, braunem Holzboden und Kücheninsel in San Francisco

Whit Preston
Mittelgroße, Zweizeilige Mid-Century Küche mit integriertem Waschbecken, flächenbündigen Schrankfronten, hellbraunen Holzschränken, Edelstahl-Arbeitsplatte, Küchenrückwand in Weiß, Kücheninsel und Terrazzo-Boden in Austin
Mittelgroße, Zweizeilige Mid-Century Küche mit integriertem Waschbecken, flächenbündigen Schrankfronten, hellbraunen Holzschränken, Edelstahl-Arbeitsplatte, Küchenrückwand in Weiß, Kücheninsel und Terrazzo-Boden in Austin
Mittelgroße Küchen Ideen und Design
8