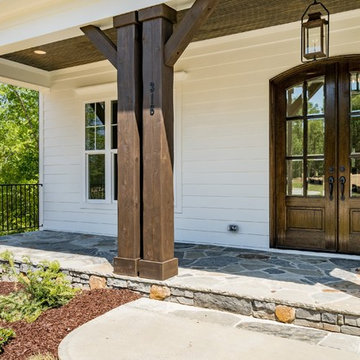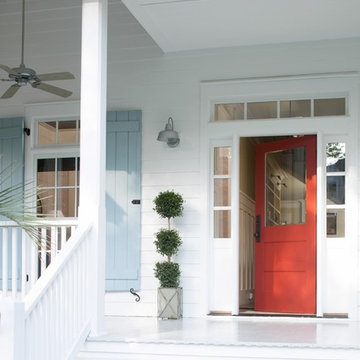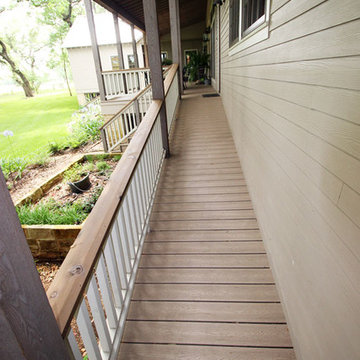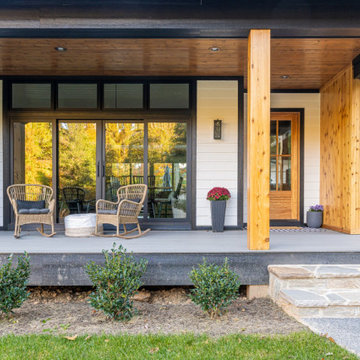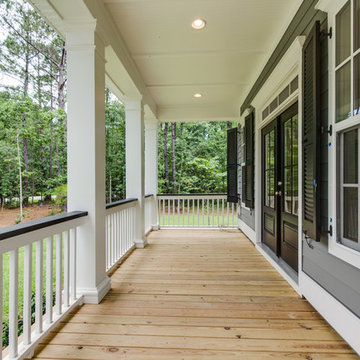Mittelgroße Landhausstil Veranda Ideen und Design
Suche verfeinern:
Budget
Sortieren nach:Heute beliebt
41 – 60 von 1.012 Fotos
1 von 3
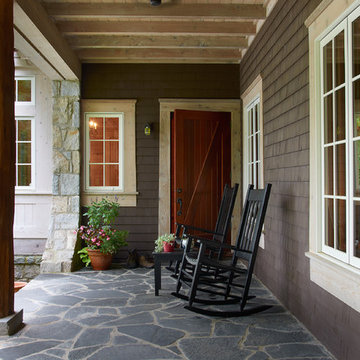
The columns were made from trees we cut while grading the site for the home.
Photography by Gil Stose
Überdachtes, Mittelgroßes Landhaus Veranda im Vorgarten mit Natursteinplatten in Sonstige
Überdachtes, Mittelgroßes Landhaus Veranda im Vorgarten mit Natursteinplatten in Sonstige
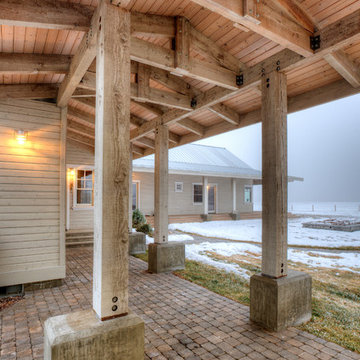
Covered breezeway. Photography by Lucas Henning.
Mittelgroße, Überdachte Landhausstil Veranda hinter dem Haus mit Betonboden in Seattle
Mittelgroße, Überdachte Landhausstil Veranda hinter dem Haus mit Betonboden in Seattle
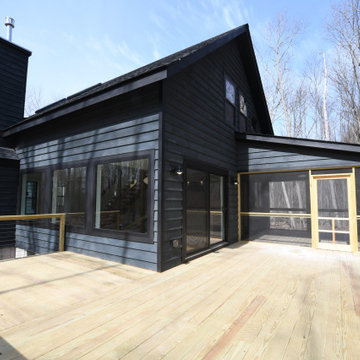
Mittelgroße, Verglaste, Überdachte Landhausstil Veranda hinter dem Haus in New York
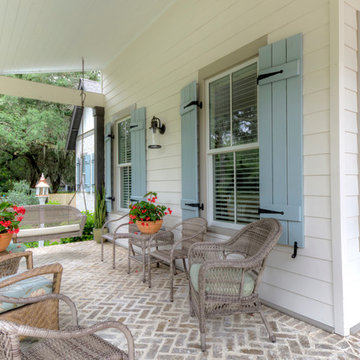
George Ingram
Mittelgroßes, Überdachtes Landhausstil Veranda im Vorgarten mit Pflastersteinen in Jacksonville
Mittelgroßes, Überdachtes Landhausstil Veranda im Vorgarten mit Pflastersteinen in Jacksonville
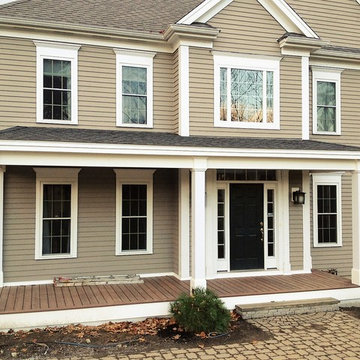
Kate Blehar
John T. Pugh, Architect, LLC is an architectural design firm located in Boston, Massachusetts. John is a registered architect, whose design work has been published and exhibited both nationally and internationally. In addition to his design accolades, John is a seasoned project manager who personally works with each client to design and craft their beautiful new residence or addition. Our firm can provide clients with seamless concept to construction close-out project delivery. If a client prefers working in a more traditional design-only basis, we warmly welcome that approach as well. “Customer first, customer focused” is our approach to every project.
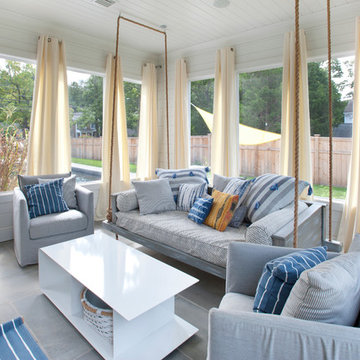
On either side of the fireplace, glass doors lead to the screened-in porch featuring shiplap siding and ceiling, heated flooring and interchangeable glass and screens, and access to the pool area.
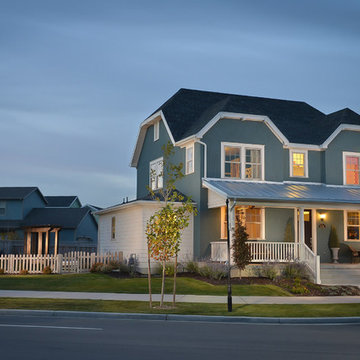
Mittelgroßes, Überdachtes Landhaus Veranda im Vorgarten mit Betonplatten in Salt Lake City
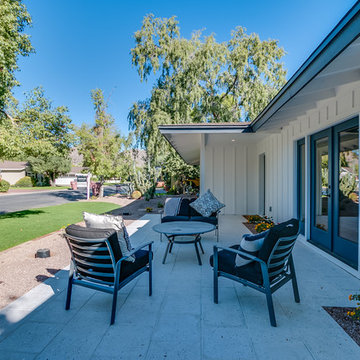
Mittelgroßes Landhaus Veranda im Vorgarten mit Natursteinplatten in Phoenix
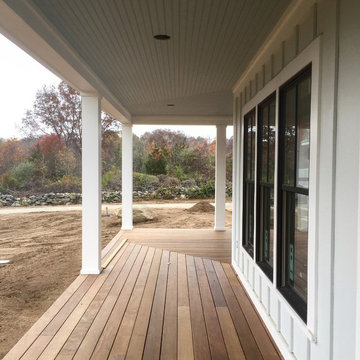
Front porch. Ipe decking and Marvin Integrity windows.
Überdachtes, Mittelgroßes Landhaus Veranda im Vorgarten mit Dielen in Sonstige
Überdachtes, Mittelgroßes Landhaus Veranda im Vorgarten mit Dielen in Sonstige
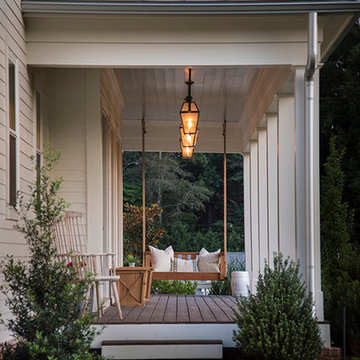
Mittelgroßes, Überdachtes Landhausstil Veranda im Vorgarten mit Dielen und Beleuchtung in Atlanta
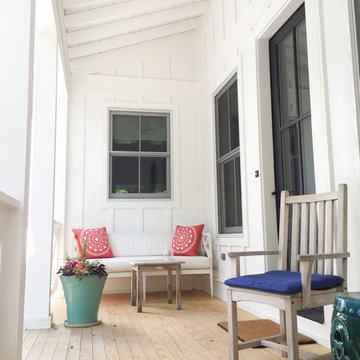
One design element that follows you from outside in and throughout this entire home is wood paneled walls and ceilings. You're greeted by them on the front porch along with natural wood flooring.
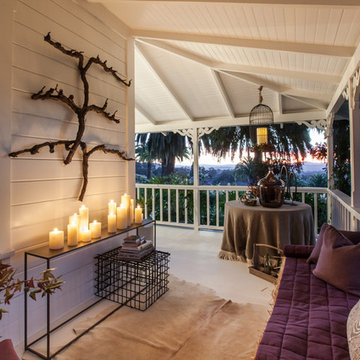
Patricia Chang
Überdachte, Mittelgroße Country Veranda neben dem Haus in San Francisco
Überdachte, Mittelgroße Country Veranda neben dem Haus in San Francisco
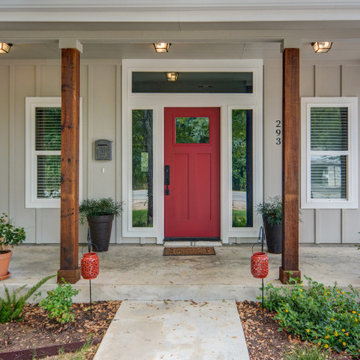
Mittelgroßes, Überdachtes Landhausstil Veranda im Vorgarten mit Betonplatten in Austin

Perfectly settled in the shade of three majestic oak trees, this timeless homestead evokes a deep sense of belonging to the land. The Wilson Architects farmhouse design riffs on the agrarian history of the region while employing contemporary green technologies and methods. Honoring centuries-old artisan traditions and the rich local talent carrying those traditions today, the home is adorned with intricate handmade details including custom site-harvested millwork, forged iron hardware, and inventive stone masonry. Welcome family and guests comfortably in the detached garage apartment. Enjoy long range views of these ancient mountains with ample space, inside and out.
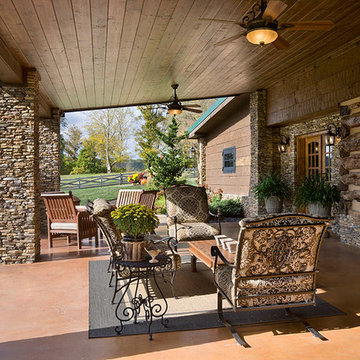
Mittelgroße, Überdachte Country Veranda hinter dem Haus mit Betonplatten in Nashville
Mittelgroße Landhausstil Veranda Ideen und Design
3
