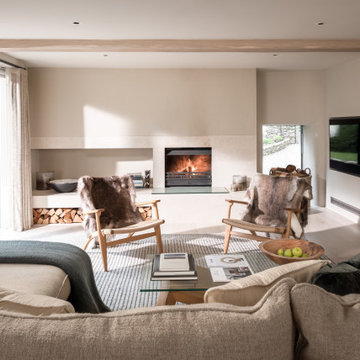Mittelgroße Landhausstil Wohnzimmer Ideen und Design
Suche verfeinern:
Budget
Sortieren nach:Heute beliebt
41 – 60 von 8.541 Fotos
1 von 3
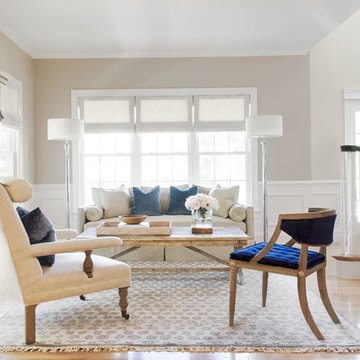
Photo Credit: Tamara Flanagan
Mittelgroßes, Fernseherloses, Offenes Landhaus Wohnzimmer ohne Kamin mit beiger Wandfarbe und braunem Holzboden in Boston
Mittelgroßes, Fernseherloses, Offenes Landhaus Wohnzimmer ohne Kamin mit beiger Wandfarbe und braunem Holzboden in Boston
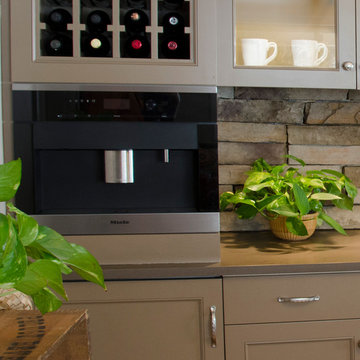
Phillip Frink Photography
Mittelgroßes, Fernseherloses, Abgetrenntes Country Wohnzimmer ohne Kamin mit Hausbar, weißer Wandfarbe und braunem Holzboden in Providence
Mittelgroßes, Fernseherloses, Abgetrenntes Country Wohnzimmer ohne Kamin mit Hausbar, weißer Wandfarbe und braunem Holzboden in Providence

Casey Dunn
Mittelgroßes, Repräsentatives, Fernseherloses, Offenes Landhaus Wohnzimmer mit weißer Wandfarbe, hellem Holzboden und Kaminofen in Austin
Mittelgroßes, Repräsentatives, Fernseherloses, Offenes Landhaus Wohnzimmer mit weißer Wandfarbe, hellem Holzboden und Kaminofen in Austin
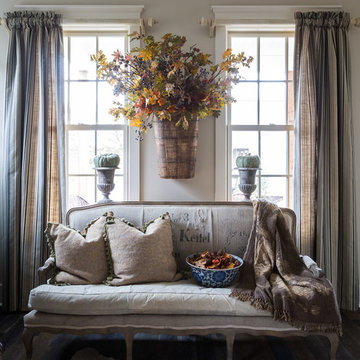
Nancy Nolan
Mittelgroßes, Repräsentatives, Offenes Country Wohnzimmer ohne Kamin mit beiger Wandfarbe und braunem Holzboden in Little Rock
Mittelgroßes, Repräsentatives, Offenes Country Wohnzimmer ohne Kamin mit beiger Wandfarbe und braunem Holzboden in Little Rock
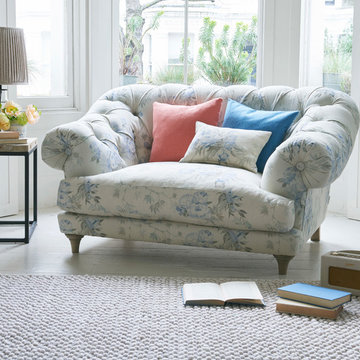
Built by Glen & Aidan's skilled team in Long Eaton, England
Hand made weathered oak legs
Solid beech frame with 5 year guarantee
The comfiest and most practical cushion filling combination we have ever tested
Feather-wrapped foam seat cushions: snug on your bum with minimal plumping
The deep-buttoned detail of this beauty means it takes just that little bit longer to make but it's worth the wait
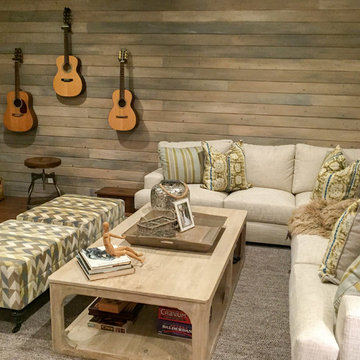
Mittelgroßes, Offenes Landhausstil Musikzimmer mit brauner Wandfarbe, braunem Holzboden, braunem Boden und TV-Wand in San Diego
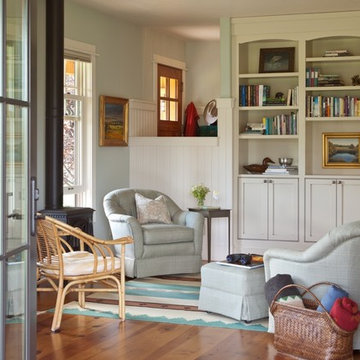
Gordon Gregory
Mittelgroße, Fernseherlose, Offene Country Bibliothek mit blauer Wandfarbe, braunem Holzboden, Kaminofen, Kaminumrandung aus Metall und braunem Boden in Sonstige
Mittelgroße, Fernseherlose, Offene Country Bibliothek mit blauer Wandfarbe, braunem Holzboden, Kaminofen, Kaminumrandung aus Metall und braunem Boden in Sonstige
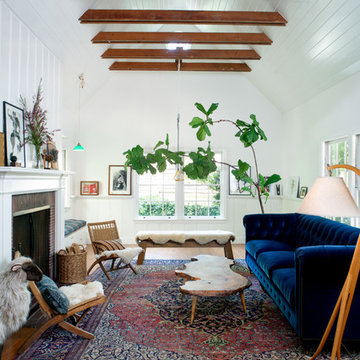
Lee Manning Photography
Mittelgroßes, Abgetrenntes Landhaus Wohnzimmer mit weißer Wandfarbe, braunem Holzboden und Kamin in Los Angeles
Mittelgroßes, Abgetrenntes Landhaus Wohnzimmer mit weißer Wandfarbe, braunem Holzboden und Kamin in Los Angeles
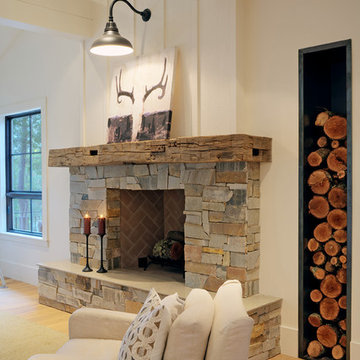
Mitchell Shenker Photography
Mittelgroßes, Offenes Country Wohnzimmer mit Kamin, Kaminumrandung aus Stein, weißer Wandfarbe und hellem Holzboden in San Francisco
Mittelgroßes, Offenes Country Wohnzimmer mit Kamin, Kaminumrandung aus Stein, weißer Wandfarbe und hellem Holzboden in San Francisco
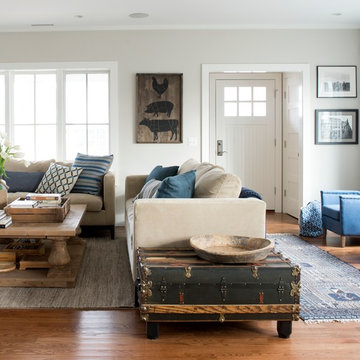
Photography by Stacy Bass. www.stacybassphotography.com
Mittelgroße, Offene Landhaus Bibliothek mit grauer Wandfarbe, braunem Holzboden, Kamin, Kaminumrandung aus Beton, TV-Wand und braunem Boden in New York
Mittelgroße, Offene Landhaus Bibliothek mit grauer Wandfarbe, braunem Holzboden, Kamin, Kaminumrandung aus Beton, TV-Wand und braunem Boden in New York
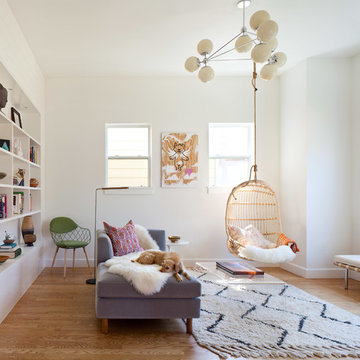
Emily Minton Redfield
Fernseherloses, Mittelgroßes, Abgetrenntes Landhausstil Wohnzimmer ohne Kamin mit weißer Wandfarbe, braunem Holzboden und braunem Boden in Denver
Fernseherloses, Mittelgroßes, Abgetrenntes Landhausstil Wohnzimmer ohne Kamin mit weißer Wandfarbe, braunem Holzboden und braunem Boden in Denver
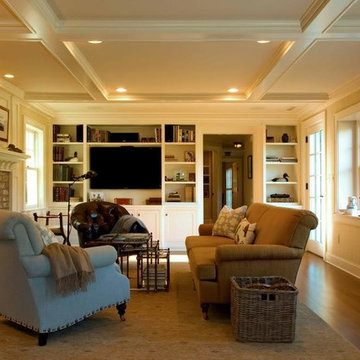
Mittelgroße, Offene Country Bibliothek mit TV-Wand, beiger Wandfarbe, braunem Holzboden, Kamin und Kaminumrandung aus Backstein in New York
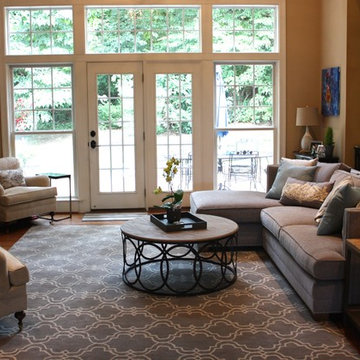
A family room receives a Farmhouse Chic make over with the use of reclaimed barn wood, a soothing neutral palette of grey and beige, warm woods, and stone. Nailheads and mixed metals give it a contemporary lift.
Erica Peale
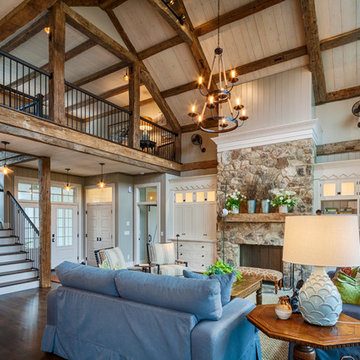
This 3200 square foot home features a maintenance free exterior of LP Smartside, corrugated aluminum roofing, and native prairie landscaping. The design of the structure is intended to mimic the architectural lines of classic farm buildings. The outdoor living areas are as important to this home as the interior spaces; covered and exposed porches, field stone patios and an enclosed screen porch all offer expansive views of the surrounding meadow and tree line.
The home’s interior combines rustic timbers and soaring spaces which would have traditionally been reserved for the barn and outbuildings, with classic finishes customarily found in the family homestead. Walls of windows and cathedral ceilings invite the outdoors in. Locally sourced reclaimed posts and beams, wide plank white oak flooring and a Door County fieldstone fireplace juxtapose with classic white cabinetry and millwork, tongue and groove wainscoting and a color palate of softened paint hues, tiles and fabrics to create a completely unique Door County homestead.
Mitch Wise Design, Inc.
Richard Steinberger Photography
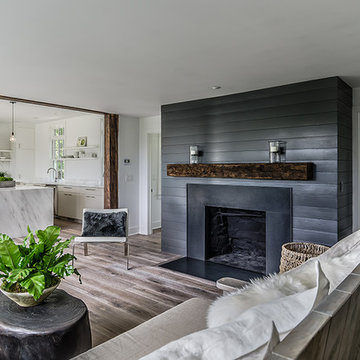
Jim Fuhrmann, Beinfield Architecture PC
Offenes, Mittelgroßes Country Wohnzimmer mit Kamin und grauer Wandfarbe in New York
Offenes, Mittelgroßes Country Wohnzimmer mit Kamin und grauer Wandfarbe in New York

Creating a space to entertain was the top priority in this Mukwonago kitchen remodel. The homeowners wanted seating and counter space for hosting parties and watching sports. By opening the dining room wall, we extended the kitchen area. We added an island and custom designed furniture-style bar cabinet with retractable pocket doors. A new awning window overlooks the backyard and brings in natural light. Many in-cabinet storage features keep this kitchen neat and organized.
Bar Cabinet
The furniture-style bar cabinet has retractable pocket doors and a drop-in quartz counter. The homeowners can entertain in style, leaving the doors open during parties. Guests can grab a glass of wine or make a cocktail right in the cabinet.
Outlet Strips
Outlet strips on the island and peninsula keeps the end panels of the island and peninsula clean. The outlet strips also gives them options for plugging in appliances during parties.
Modern Farmhouse Design
The design of this kitchen is modern farmhouse. The materials, patterns, color and texture define this space. We used shades of golds and grays in the cabinetry, backsplash and hardware. The chevron backsplash and shiplap island adds visual interest.
Custom Cabinetry
This kitchen features frameless custom cabinets with light rail molding. It’s designed to hide the under cabinet lighting and angled plug molding. Putting the outlets under the cabinets keeps the backsplash uninterrupted.
Storage Features
Efficient storage and organization was important to these homeowners.
We opted for deep drawers to allow for easy access to stacks of dishes and bowls.
Under the cooktop, we used custom drawer heights to meet the homeowners’ storage needs.
A third drawer was added next to the spice drawer rollout.
Narrow pullout cabinets on either side of the cooktop for spices and oils.
The pantry rollout by the double oven rotates 90 degrees.
Other Updates
Staircase – We updated the staircase with a barn wood newel post and matte black balusters
Fireplace – We whitewashed the fireplace and added a barn wood mantel and pilasters.

Mittelgroßes, Repräsentatives, Abgetrenntes Country Wohnzimmer mit weißer Wandfarbe, hellem Holzboden, Kamin, Kaminumrandung aus Backstein, freistehendem TV und beigem Boden in Charleston
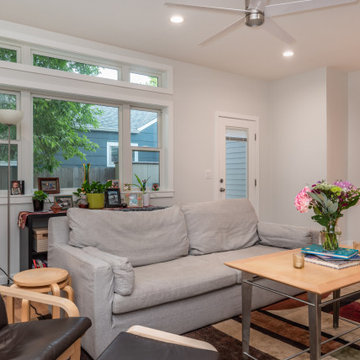
Mittelgroßes, Offenes Landhaus Wohnzimmer mit weißer Wandfarbe, Laminat und braunem Boden in Denver

Mittelgroßes, Offenes Landhaus Wohnzimmer mit weißer Wandfarbe, hellem Holzboden, Kamin, Kaminumrandung aus Holzdielen, TV-Wand, braunem Boden, freigelegten Dachbalken und Holzdielenwänden in Austin
Mittelgroße Landhausstil Wohnzimmer Ideen und Design
3
