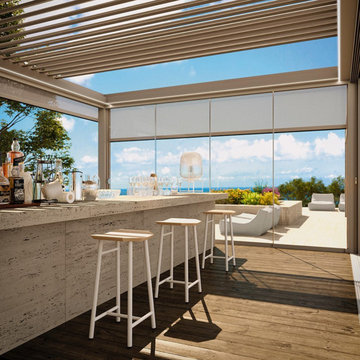Suche verfeinern:
Budget
Sortieren nach:Heute beliebt
1 – 20 von 17.257 Fotos
1 von 3
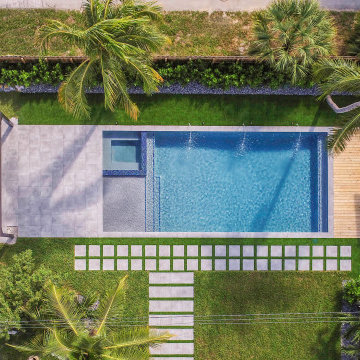
This tranquil and relaxing pool and spa in Fort Lauderdale is the perfect backyard retreat! With deck jets, wood deck area and pergola area for lounging, it's the luxurious elegance you have been waiting for!
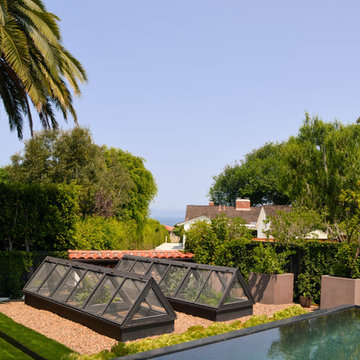
An organic vegetable garden with an ocean view is luxury in its purest form. Two 15-foot by 4-foot raised planters were made out of redwood, and only the exteriors were stained to ensure no leeching occurs into the food.
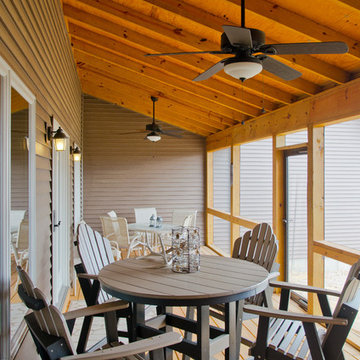
Mittelgroße, Verglaste, Überdachte Urige Veranda hinter dem Haus mit Dielen in Cincinnati

Screen porch interior
Mittelgroße, Verglaste, Überdachte Moderne Veranda hinter dem Haus mit Dielen in Boston
Mittelgroße, Verglaste, Überdachte Moderne Veranda hinter dem Haus mit Dielen in Boston

To avoid blocking views from interior spaces, this porch was set to the side of the kitchen. Telescoping sliding doors create a seamless connection between inside and out.
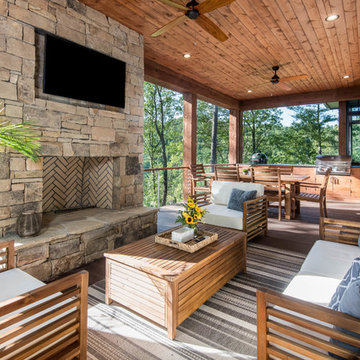
Mittelgroßer, Überdachter Rustikaler Patio hinter dem Haus mit Outdoor-Küche und Dielen in Sonstige

Pool oasis in Atlanta with large deck. The pool finish is Pebble Sheen by Pebble Tec, the dimensions are 8' wide x 50' long. The deck is Dasso XTR bamboo decking.

This modern home, near Cedar Lake, built in 1900, was originally a corner store. A massive conversion transformed the home into a spacious, multi-level residence in the 1990’s.
However, the home’s lot was unusually steep and overgrown with vegetation. In addition, there were concerns about soil erosion and water intrusion to the house. The homeowners wanted to resolve these issues and create a much more useable outdoor area for family and pets.
Castle, in conjunction with Field Outdoor Spaces, designed and built a large deck area in the back yard of the home, which includes a detached screen porch and a bar & grill area under a cedar pergola.
The previous, small deck was demolished and the sliding door replaced with a window. A new glass sliding door was inserted along a perpendicular wall to connect the home’s interior kitchen to the backyard oasis.
The screen house doors are made from six custom screen panels, attached to a top mount, soft-close track. Inside the screen porch, a patio heater allows the family to enjoy this space much of the year.
Concrete was the material chosen for the outdoor countertops, to ensure it lasts several years in Minnesota’s always-changing climate.
Trex decking was used throughout, along with red cedar porch, pergola and privacy lattice detailing.
The front entry of the home was also updated to include a large, open porch with access to the newly landscaped yard. Cable railings from Loftus Iron add to the contemporary style of the home, including a gate feature at the top of the front steps to contain the family pets when they’re let out into the yard.
Tour this project in person, September 28 – 29, during the 2019 Castle Home Tour!
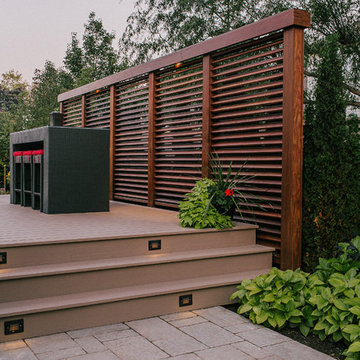
Custom composite deck and Ipe South American Hardwood privacy screen with landscape lighting.
Mittelgroßer, Halbschattiger Klassischer Garten hinter dem Haus mit Dielen in Toronto
Mittelgroßer, Halbschattiger Klassischer Garten hinter dem Haus mit Dielen in Toronto
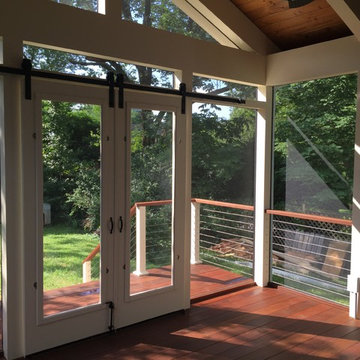
Mittelgroße, Verglaste, Überdachte Landhaus Veranda hinter dem Haus mit Dielen in Sonstige
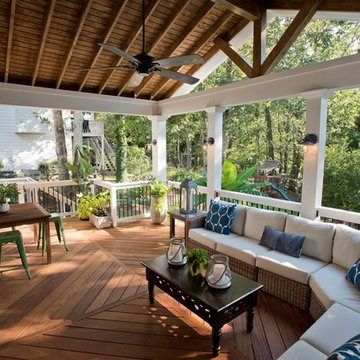
Our client wanted a rustic chic look for their covered porch. We gave the crown molding and trim a more formal look, but kept the floor and roof more rustic.
At Atlanta Porch & Patio we are dedicated to building beautiful custom porches, decks, and outdoor living spaces throughout the metro Atlanta area. Our mission is to turn our clients’ ideas, dreams, and visions into personalized, tangible outcomes. Clients of Atlanta Porch & Patio rest easy knowing each step of their project is performed to the highest standards of honesty, integrity, and dependability. Our team of builders and craftsmen are licensed, insured, and always up to date on trends, products, designs, and building codes. We are constantly educating ourselves in order to provide our clients the best services at the best prices.
We deliver the ultimate professional experience with every step of our projects. After setting up a consultation through our website or by calling the office, we will meet with you in your home to discuss all of your ideas and concerns. After our initial meeting and site consultation, we will compile a detailed design plan and quote complete with renderings and a full listing of the materials to be used. Upon your approval, we will then draw up the necessary paperwork and decide on a project start date. From demo to cleanup, we strive to deliver your ultimate relaxation destination on time and on budget.
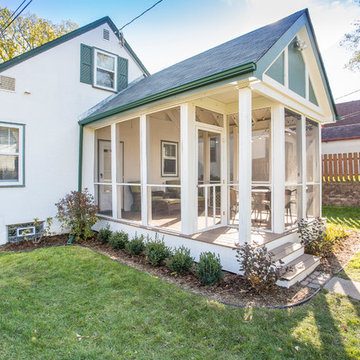
A one-and-a-half story home in Minneapolis' Hale neighborhood got a whole lot bigger when we helped these clients add on a screened-in porch.
Photo by David J. Turner

Photo: Narayanan Narayanan, Andrew Petrich
Mittelgroßer Moderner Pool hinter dem Haus in rechteckiger Form mit Dielen in Santa Barbara
Mittelgroßer Moderner Pool hinter dem Haus in rechteckiger Form mit Dielen in Santa Barbara
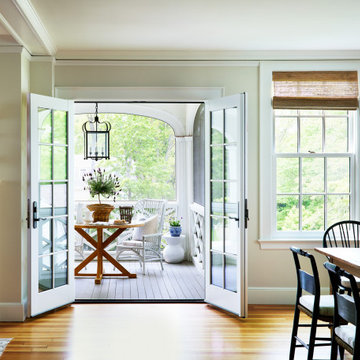
Opening onto the screen porch from the dining room.
Mittelgroße, Überdachte Maritime Veranda neben dem Haus mit Dielen und Holzgeländer in Manchester
Mittelgroße, Überdachte Maritime Veranda neben dem Haus mit Dielen und Holzgeländer in Manchester

Screened Porch with accordion style doors opening to Kitchen/Dining Room, with seating for 4 and a chat height coffee table with views of Lake Lure, NC.

Screen in porch with tongue and groove ceiling with exposed wood beams. Wire cattle railing. Cedar deck with decorative cedar screen door. Espresso stain on wood siding and ceiling. Ceiling fans and joist mount for television.
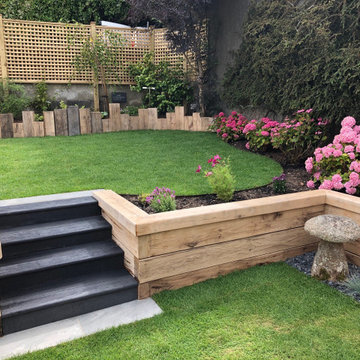
Mittelgroßer, Halbschattiger Moderner Garten im Sommer, hinter dem Haus mit Hochbeet und Dielen in Cornwall
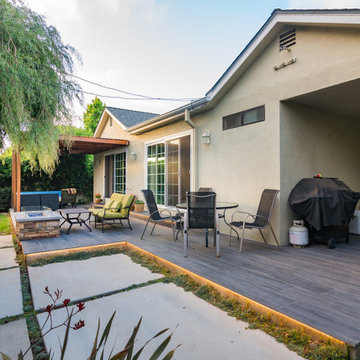
Design and Installation for this Outdoor Living Renovation in West Los Angeles included new imported Italian Porcelain Tiles, Custom Redwood Pergola, Gas Fire Pit with Stone Venner and LED Outdoor Lighting
Mittelgroße Outdoor-Gestaltung mit Dielen Ideen und Design
1







