Mittelgroße Schlafzimmer mit freigelegten Dachbalken Ideen und Design
Suche verfeinern:
Budget
Sortieren nach:Heute beliebt
21 – 40 von 1.244 Fotos
1 von 3
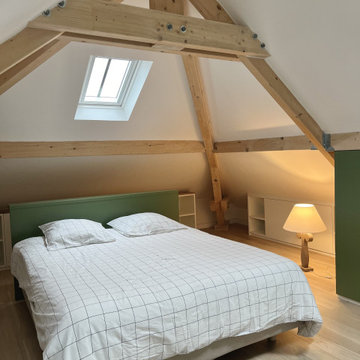
Aménagement et décoration d'une chambre parentale avec la création d'une tête-de-lit, de placards, dressings, commodes, bibliothèques et meubles sur-mesure sous les combles
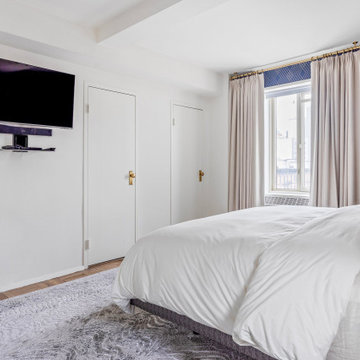
Interior design by Ellen Z. Wright of Apartment Rehab NYC
Mittelgroßes Modernes Hauptschlafzimmer mit weißer Wandfarbe, freigelegten Dachbalken und Tapetenwänden in New York
Mittelgroßes Modernes Hauptschlafzimmer mit weißer Wandfarbe, freigelegten Dachbalken und Tapetenwänden in New York
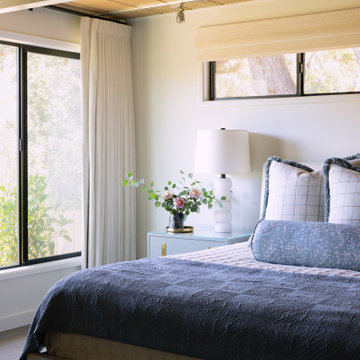
In this primary bedroom we kept colors and tones light and cool to compliment the view of the oak trees outside. The draperies, when closed, block our light and lend to the cocoon effect. Featured in the space are blue washed nightstands, custom window-pane euros, custom watercolor blue bolster, upholstered bed frame, and alabaster lamps.
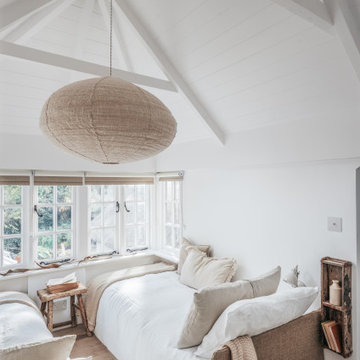
Mittelgroßes Maritimes Gästezimmer mit weißer Wandfarbe, braunem Holzboden, Kamin, beigem Boden und freigelegten Dachbalken in Cornwall
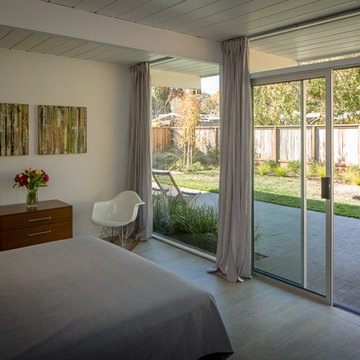
Eichler in Marinwood - In conjunction to the porous programmatic kitchen block as a connective element, the walls along the main corridor add to the sense of bringing outside in. The fin wall adjacent to the entry has been detailed to have the siding slip past the glass, while the living, kitchen and dining room are all connected by a walnut veneer feature wall running the length of the house. This wall also echoes the lush surroundings of lucas valley as well as the original mahogany plywood panels used within eichlers.
photo: scott hargis
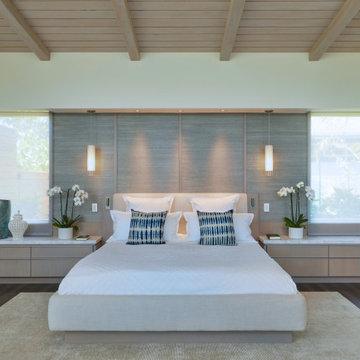
The Master bedroom provides a serene oasis and a view of the golf course from corner glass windows. Pocketing glass doors (in foreground) lead to a private lanai.

Mittelgroßes Mediterranes Hauptschlafzimmer ohne Kamin mit beiger Wandfarbe, braunem Holzboden, braunem Boden, freigelegten Dachbalken und gewölbter Decke in Santa Barbara
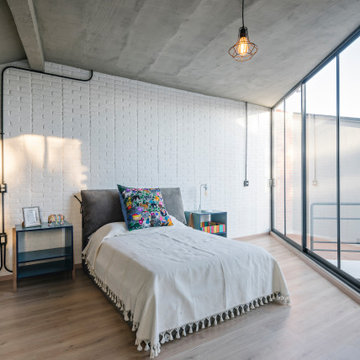
Designed from a “high-tech, local handmade” philosophy, this house was conceived with the selection of locally sourced materials as a starting point. Red brick is widely produced in San Pedro Cholula, making it the stand-out material of the house.
An artisanal arrangement of each brick, following a non-perpendicular modular repetition, allowed expressivity for both material and geometry-wise while maintaining a low cost.
The house is an introverted one and incorporates design elements that aim to simultaneously bring sufficient privacy, light and natural ventilation: a courtyard and interior-facing terrace, brick-lattices and windows that open up to selected views.
In terms of the program, the said courtyard serves to articulate and bring light and ventilation to two main volumes: The first one comprised of a double-height space containing a living room, dining room and kitchen on the first floor, and bedroom on the second floor. And a second one containing a smaller bedroom and service areas on the first floor, and a large terrace on the second.
Various elements such as wall lamps and an electric meter box (among others) were custom-designed and crafted for the house.
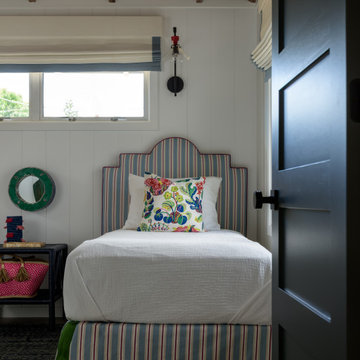
Kids Bedroom
Mittelgroßes Maritimes Gästezimmer mit weißer Wandfarbe, Porzellan-Bodenfliesen, grauem Boden, freigelegten Dachbalken und Wandpaneelen in Hawaii
Mittelgroßes Maritimes Gästezimmer mit weißer Wandfarbe, Porzellan-Bodenfliesen, grauem Boden, freigelegten Dachbalken und Wandpaneelen in Hawaii
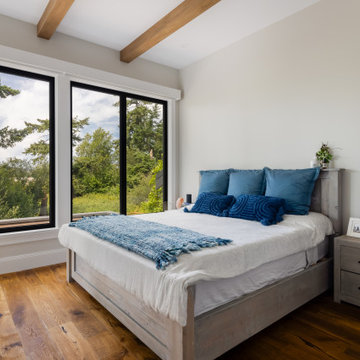
Mittelgroßes Klassisches Hauptschlafzimmer mit weißer Wandfarbe, braunem Holzboden, braunem Boden und freigelegten Dachbalken in Vancouver
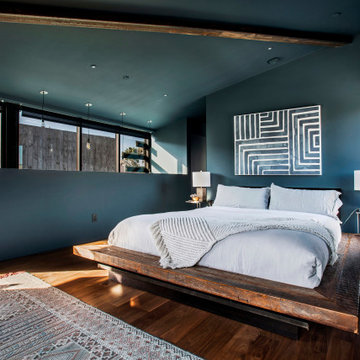
Mittelgroßes Industrial Gästezimmer ohne Kamin mit blauer Wandfarbe, braunem Holzboden, braunem Boden und freigelegten Dachbalken in Los Angeles
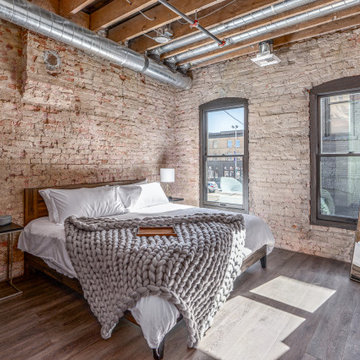
Mittelgroßes Industrial Schlafzimmer ohne Kamin mit braunem Boden, Ziegelwänden und freigelegten Dachbalken in Sonstige
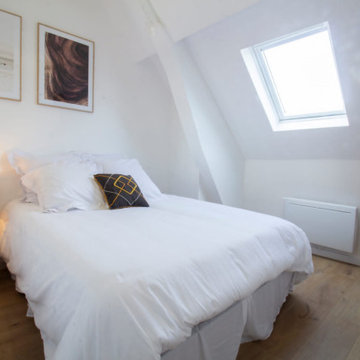
Création de l'espace Chambre avec sa verrière en plus du velux pour un maximum de luminosité dans la chambre mais également dans le salon.
Mittelgroßes Modernes Hauptschlafzimmer ohne Kamin mit weißer Wandfarbe, hellem Holzboden, beigem Boden und freigelegten Dachbalken in Lyon
Mittelgroßes Modernes Hauptschlafzimmer ohne Kamin mit weißer Wandfarbe, hellem Holzboden, beigem Boden und freigelegten Dachbalken in Lyon
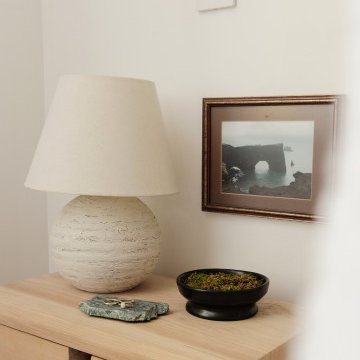
Mid-century modern inspired custom bedside table styled with a textural lamp, framed photo, and personal jewelry; pretty and functional.
Mittelgroßes Klassisches Hauptschlafzimmer mit weißer Wandfarbe, Laminat, braunem Boden und freigelegten Dachbalken in Sonstige
Mittelgroßes Klassisches Hauptschlafzimmer mit weißer Wandfarbe, Laminat, braunem Boden und freigelegten Dachbalken in Sonstige
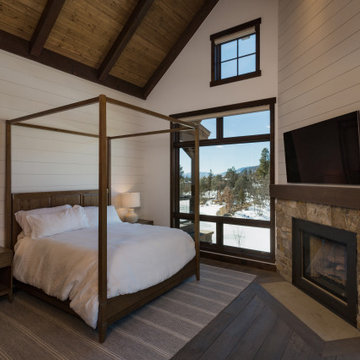
Master Bedroom of private lake access timber home in Durango, CO
Mittelgroßes Rustikales Schlafzimmer mit weißer Wandfarbe, Kaminumrandung aus Stein, grauem Boden, freigelegten Dachbalken und Holzwänden in Denver
Mittelgroßes Rustikales Schlafzimmer mit weißer Wandfarbe, Kaminumrandung aus Stein, grauem Boden, freigelegten Dachbalken und Holzwänden in Denver
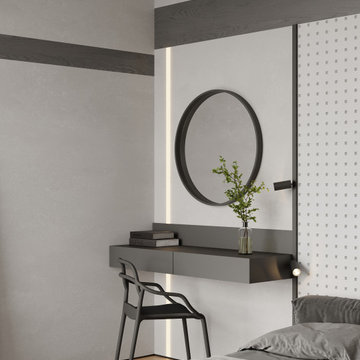
Mittelgroßes Modernes Hauptschlafzimmer ohne Kamin mit grauer Wandfarbe, Laminat, beigem Boden, freigelegten Dachbalken und Tapetenwänden in Sonstige
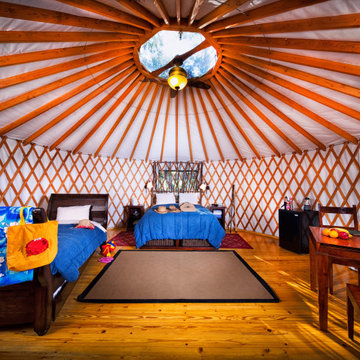
Glamping resort in Santa Barbara California, Yurt
Mittelgroßes Rustikales Gästezimmer mit braunem Holzboden, freigelegten Dachbalken und Holzwänden in Santa Barbara
Mittelgroßes Rustikales Gästezimmer mit braunem Holzboden, freigelegten Dachbalken und Holzwänden in Santa Barbara
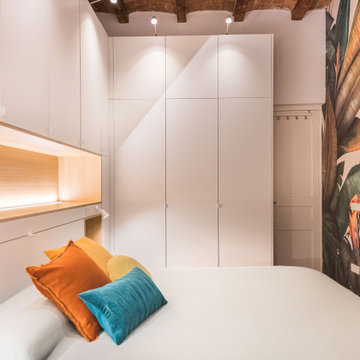
Creamos una amplia zona de almacenaje en la habitación integrando las mesitas de noche y la iluminación del espacio.
Damos caràcter al espacio con el papel pintado que nos transmite la selva y la naturaleza, y rompe con el minimalismo del resto de la estancia.
Diseñamos una puerta corredera de acero y cristal que nos separa el baño suite y permite la entrada de luz en la habitación.
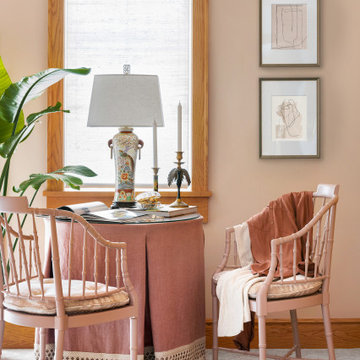
Mittelgroßes Eklektisches Gästezimmer ohne Kamin mit rosa Wandfarbe, Teppichboden, grauem Boden und freigelegten Dachbalken in Minneapolis
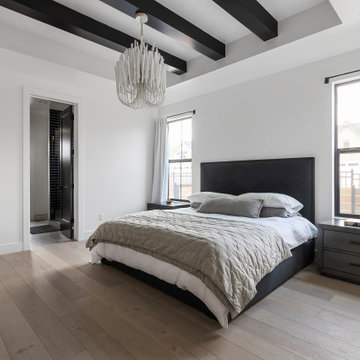
Lauren Smyth designs over 80 spec homes a year for Alturas Homes! Last year, the time came to design a home for herself. Having trusted Kentwood for many years in Alturas Homes builder communities, Lauren knew that Brushed Oak Whisker from the Plateau Collection was the floor for her!
She calls the look of her home ‘Ski Mod Minimalist’. Clean lines and a modern aesthetic characterizes Lauren's design style, while channeling the wild of the mountains and the rivers surrounding her hometown of Boise.
Mittelgroße Schlafzimmer mit freigelegten Dachbalken Ideen und Design
2