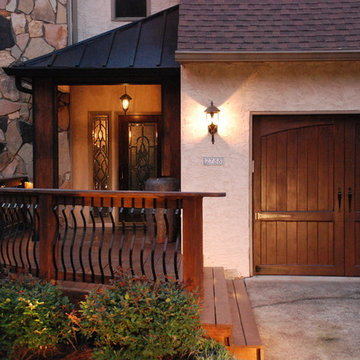Mittelgroße Schwarze Veranda Ideen und Design
Suche verfeinern:
Budget
Sortieren nach:Heute beliebt
1 – 20 von 1.256 Fotos
1 von 3
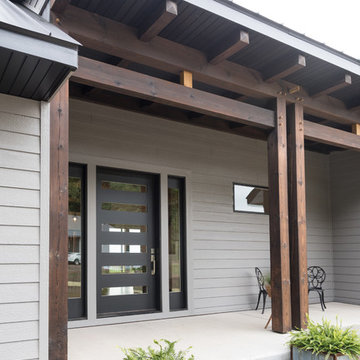
Mittelgroßes, Überdachtes Rustikales Veranda im Vorgarten mit Betonplatten in Minneapolis
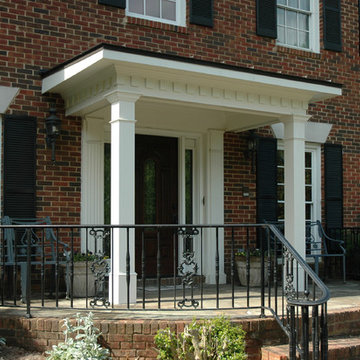
Traditional 2 column shed roof portico with curved railing.
Designed and built by Georgia Front Porch.
Mittelgroßes, Überdachtes Klassisches Veranda im Vorgarten mit Pflastersteinen in Atlanta
Mittelgroßes, Überdachtes Klassisches Veranda im Vorgarten mit Pflastersteinen in Atlanta
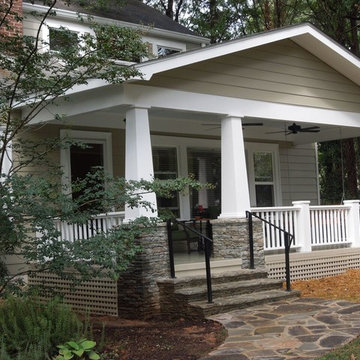
A view from the front walkway of the Craftsman style porch.
The white wood floors and painted ceiling make it look polished and classic, and the fans help keep you cool in the summer.
At Atlanta Porch & Patio we are dedicated to building beautiful custom porches, decks, and outdoor living spaces throughout the metro Atlanta area. Our mission is to turn our clients’ ideas, dreams, and visions into personalized, tangible outcomes. Clients of Atlanta Porch & Patio rest easy knowing each step of their project is performed to the highest standards of honesty, integrity, and dependability. Our team of builders and craftsmen are licensed, insured, and always up to date on trends, products, designs, and building codes. We are constantly educating ourselves in order to provide our clients the best services at the best prices.
We deliver the ultimate professional experience with every step of our projects. After setting up a consultation through our website or by calling the office, we will meet with you in your home to discuss all of your ideas and concerns. After our initial meeting and site consultation, we will compile a detailed design plan and quote complete with renderings and a full listing of the materials to be used. Upon your approval, we will then draw up the necessary paperwork and decide on a project start date. From demo to cleanup, we strive to deliver your ultimate relaxation destination on time and on budget.
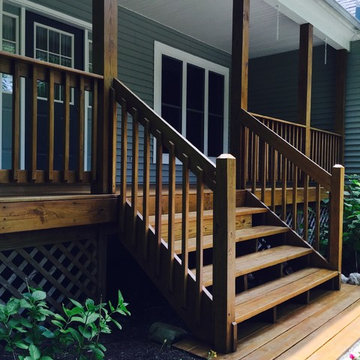
Finished photo
Power washed, Treated with biodegradable solution, Benjamin Moore Stain and or Latex Paint.
Mittelgroßes, Überdachtes Klassisches Veranda im Vorgarten mit Dielen in New York
Mittelgroßes, Überdachtes Klassisches Veranda im Vorgarten mit Dielen in New York
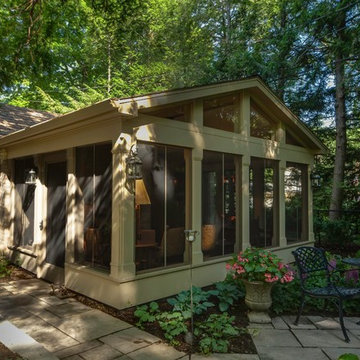
Joe DeMaio Photography
Verglaste, Überdachte, Mittelgroße Klassische Veranda hinter dem Haus mit Natursteinplatten in Sonstige
Verglaste, Überdachte, Mittelgroße Klassische Veranda hinter dem Haus mit Natursteinplatten in Sonstige

To avoid blocking views from interior spaces, this porch was set to the side of the kitchen. Telescoping sliding doors create a seamless connection between inside and out.
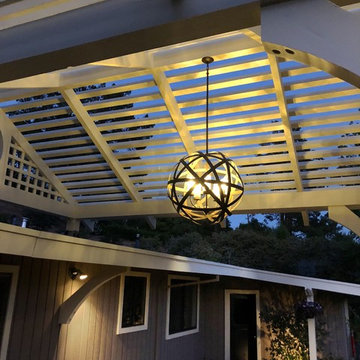
Steve Lambert
Mittelgroßes Klassisches Veranda im Vorgarten mit Betonboden und Pergola in San Francisco
Mittelgroßes Klassisches Veranda im Vorgarten mit Betonboden und Pergola in San Francisco
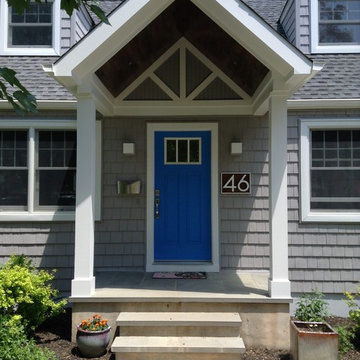
Cape Cod Exterior Renovation and Portico Addition in Princeton NJ. New vinyl shingle siding , Andersen windows and front door.
Mittelgroßes, Überdachtes Uriges Veranda im Vorgarten in Philadelphia
Mittelgroßes, Überdachtes Uriges Veranda im Vorgarten in Philadelphia
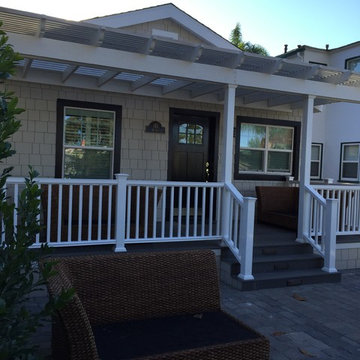
Mittelgroßes Uriges Veranda im Vorgarten mit Betonboden und Pergola in San Diego
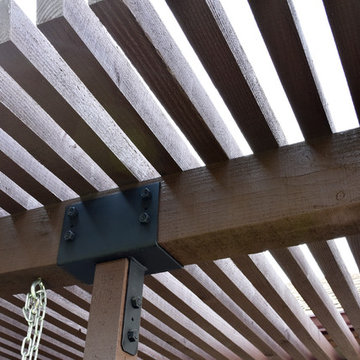
Douglas fir construction with a solid stain, and quality craftsmanship make this pergola the focal point of the house.
Photo: Jessica Abler, Los Angeles, CA
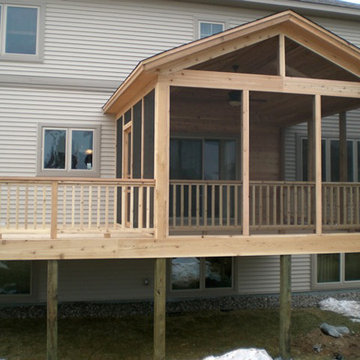
Mittelgroße, Verglaste, Überdachte Klassische Veranda hinter dem Haus mit Dielen in Minneapolis
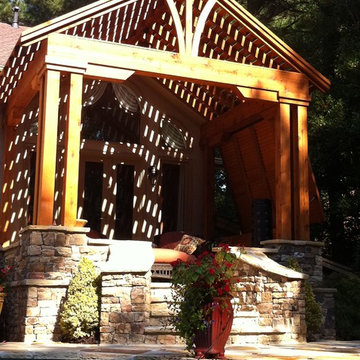
Master Bedroom Porch and Patio
Mittelgroße Klassische Veranda hinter dem Haus mit Natursteinplatten und Pergola in Atlanta
Mittelgroße Klassische Veranda hinter dem Haus mit Natursteinplatten und Pergola in Atlanta
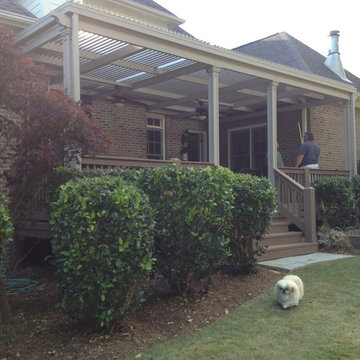
The covered space is 26' wide x 16' projection with gutter system for capturing rain water and connecting downspouts to under home piping to avoid rain water in yard.
The awning cover opens and closes with a handheld remote. When closed it protects your patio from rain, heat, and UV radiation. When open it allows warming sunshine onto deck and into home during cooler months. The homeowner loves to open louvered patio cover when the sun moves to front of home in afternoon. This allows light back into home, but not direct heat and sun glare. A traditional shingle roof would permanently block sunlight and solar energy into home and make the space dark. Only the American Louvered Roof Patio Cover allows such flexibility to have sun when you want it and shade when you need it. At night a starry sky can be enjoyed as well. When opened it's like not having any cover at all.
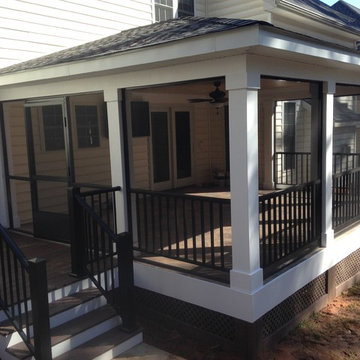
Mittelgroße, Verglaste, Überdachte Rustikale Veranda hinter dem Haus in Charlotte
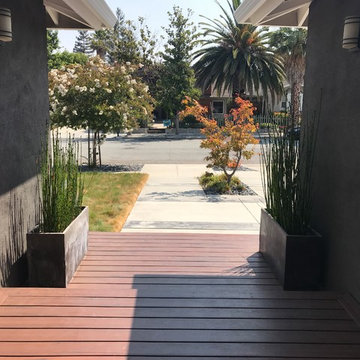
Mittelgroßes, Überdachtes Modernes Veranda im Vorgarten mit Dielen in San Francisco
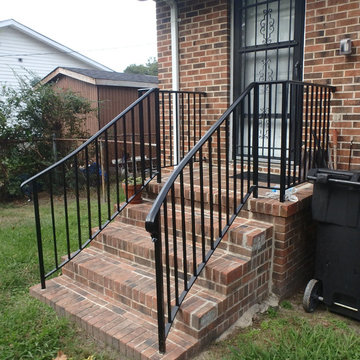
These rails feature our traditional Wrought-Iron Look top cap, lamb's tongue and pickets. It's 100% aluminum and built to fit that particular set of steps. Note the lack of foot plates at the post bottoms. This is because we drill a 2 inch core into the brick, concrete or stone at 4 inches deep before we drop in the rail and fill the hole with an epoxy anchoring cement.

Perfect indoor-outdoor comfort on Kansas City's premiere golf course homes
Mittelgroße, Verglaste, Überdachte Moderne Veranda hinter dem Haus mit Natursteinplatten in Kansas City
Mittelgroße, Verglaste, Überdachte Moderne Veranda hinter dem Haus mit Natursteinplatten in Kansas City
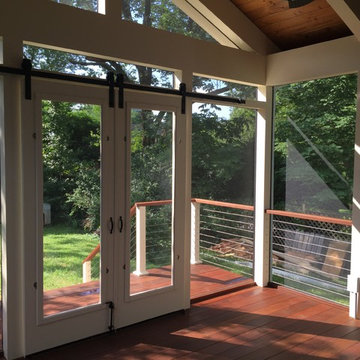
Mittelgroße, Verglaste, Überdachte Landhaus Veranda hinter dem Haus mit Dielen in Sonstige
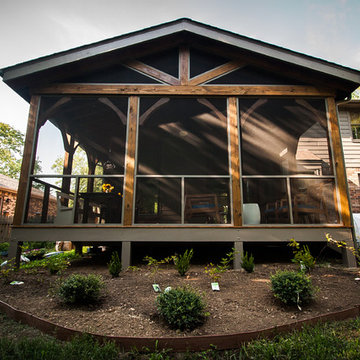
We created a new outdoor living space for this family in Franklin. It is used as an extension of their living room. Designed and built by Building Company Number 7, INC. Photo Credit - Jonathon Nichols
Mittelgroße Schwarze Veranda Ideen und Design
1
