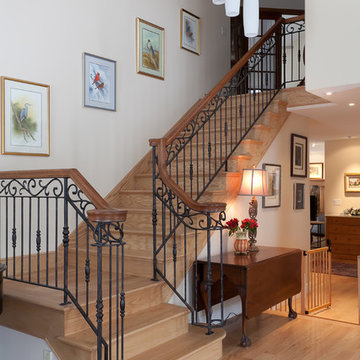Mittelgroße Treppen Ideen und Design
Suche verfeinern:
Budget
Sortieren nach:Heute beliebt
1 – 20 von 51.319 Fotos
1 von 2
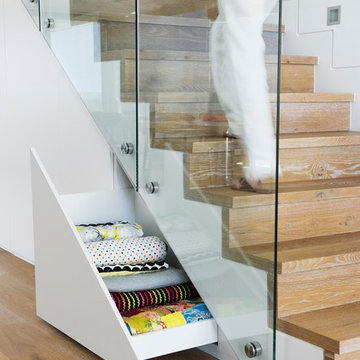
A simple, elegant staircase with built-in drawers for storage. Styled and shot for Home Beautiful magazine. Photography by http://brigidarnott.com.au

Corey Gaffer Photography
Mittelgroße Klassische Holztreppe in L-Form mit gebeizten Holz-Setzstufen und Mix-Geländer in Minneapolis
Mittelgroße Klassische Holztreppe in L-Form mit gebeizten Holz-Setzstufen und Mix-Geländer in Minneapolis
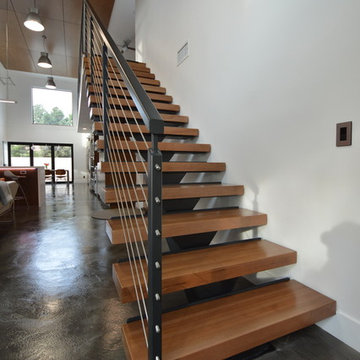
Jeff Jeannette / Jeannette Architects
Gerade, Mittelgroße Moderne Holztreppe mit offenen Setzstufen in Orange County
Gerade, Mittelgroße Moderne Holztreppe mit offenen Setzstufen in Orange County

The staircase once housed a traditional railing with twisted iron pickets. During the renovation, the skirt board was painted in the new wall color, and railings replaced in gunmetal gray steel with a stained wood cap. The end result is an aesthetic more in keeping with the homeowner's collection of contemporary artwork mixed with antiques.

The rear pool deck has its own staircase, which leads down to their private beachfront. The base landing of the stair connects to an outdoor shower for rinsing off after a day in the sand.
Photographer: Daniel Contelmo Jr.

Eric Roth Photography
Mittelgroße Country Treppe in U-Form mit gebeizten Holz-Setzstufen in Boston
Mittelgroße Country Treppe in U-Form mit gebeizten Holz-Setzstufen in Boston
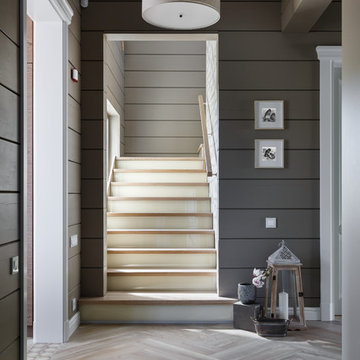
Дизайн Екатерина Шубина
Ольга Гусева
Марина Курочкина
фото-Иван Сорокин
Mittelgroßes Modernes Treppengeländer Holz in L-Form mit gebeizten Holz-Treppenstufen und Glas-Setzstufen in Sankt Petersburg
Mittelgroßes Modernes Treppengeländer Holz in L-Form mit gebeizten Holz-Treppenstufen und Glas-Setzstufen in Sankt Petersburg

This renovation consisted of a complete kitchen and master bathroom remodel, powder room remodel, addition of secondary bathroom, laundry relocate, office and mudroom addition, fireplace surround, stairwell upgrade, floor refinish, and additional custom features throughout.
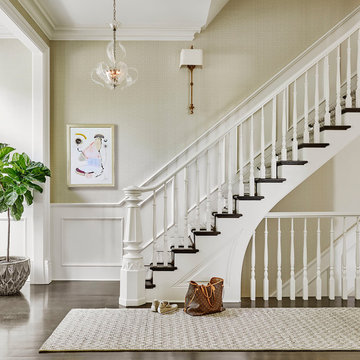
Gerade, Mittelgroße Klassische Treppe mit gebeizten Holz-Setzstufen in Chicago

interior designer: Kathryn Smith
Mittelgroße Country Holztreppe in L-Form mit gebeizten Holz-Setzstufen und Mix-Geländer in Orange County
Mittelgroße Country Holztreppe in L-Form mit gebeizten Holz-Setzstufen und Mix-Geländer in Orange County

1313- 12 Cliff Road, Highland Park, IL, This new construction lakefront home exemplifies modern luxury living at its finest. Built on the site of the original 1893 Ft. Sheridan Pumping Station, this 4 bedroom, 6 full & 1 half bath home is a dream for any entertainer. Picturesque views of Lake Michigan from every level plus several outdoor spaces where you can enjoy this magnificent setting. The 1st level features an Abruzzo custom chef’s kitchen opening to a double height great room.
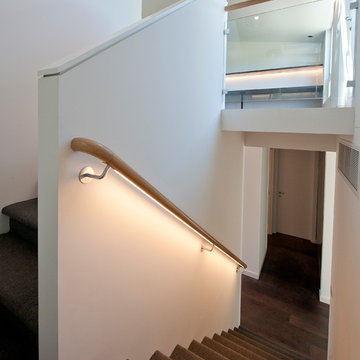
This stunning modern home in Middle Park demanded the best of the design team and the builder. The home is sleek, modern and filled with unique lighting that provides function without spoiling the lines of the home. Generous spaces and minimalist design called for architectural lighting techniques that hide light away into the features of each room, revealing light only when in operation. Mike Lees (Builder) provided these photo's.

Tommy Kile Photography
Gerade, Mittelgroße Klassische Holztreppe mit gebeizten Holz-Setzstufen und Stahlgeländer in Austin
Gerade, Mittelgroße Klassische Holztreppe mit gebeizten Holz-Setzstufen und Stahlgeländer in Austin

A nautical collage adorns the wall as you emerge into the light and airy loft space. Family photos and heirlooms were combined with traditional nautical elements to create a collage with emotional connection. Behind the white flowing curtains are built in beds each adorned with a nautical reading light and built-in hideaway niches. The space is light and airy with painted gray floors, all white walls, old rustic beams and headers, wood paneling, tongue and groove ceilings, dormers, vintage rattan furniture, mid-century painted pieces, and a cool hangout spot for the kids.
Wall Color: Super White - Benjamin Moore
Floor: Painted 2.5" porch-grade, tongue-in-groove wood.
Floor Color: Sterling 1591 - Benjamin Moore
Yellow Vanity: Vintage vanity desk with vintage crystal knobs
Mirror: Target
Collection of gathered art and "finds" on the walls: Vintage, Target, Home Goods (some embellished with natural sisal rope)
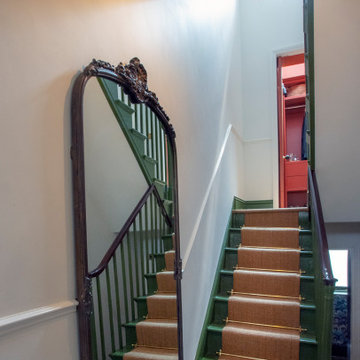
"Prepare to be enchanted as you step into the delightful hallway and ascend the stairs of this project. Seamlessly blending contemporary elements, the hallway and stairs serve as a harmonious bridge, allowing each room to shine in its own unique way. Retaining their original nature, the stairs boast a mahogany handrail, while the steps and spindles are painted in a warm, olive earthy green, adding a touch of modern sophistication. The sisal carpet brings warmth and nature indoors, while brass stair runners infuse the space with traditional elegance. As you gaze into the dressing room on the half landing, a pop of earthy red catches your eye, adding a vibrant splash of color to this enchanting space. Welcome to a hallway and staircase that effortlessly blend contemporary charm with timeless elegance, setting the stage for the beauty that lies beyond. #HallwayDesign #StaircaseElegance #ContemporaryCharm"
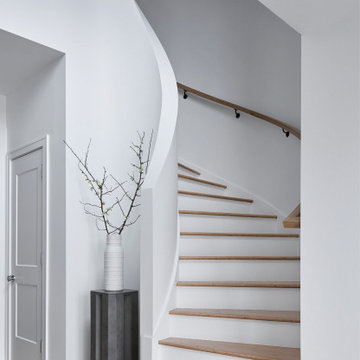
Devon Grace Interiors designed a modern and minimal foyer featuring herringbone hardwood floors, a spiral staircase, and crisp white walls to create a bright and inviting feel at the entry of the Wilmette home.

Gerade, Mittelgroße Klassische Treppe mit Teppich-Treppenstufen, Stahlgeländer und Holzdielenwänden in Denver
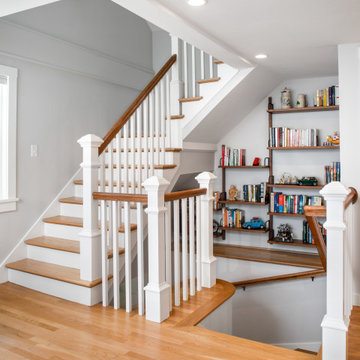
Wall mounted bookshelf in two story stairwell with curved detail on first floor landing.
Gewendelte, Mittelgroße Klassische Treppe mit gebeizten Holz-Setzstufen in Boston
Gewendelte, Mittelgroße Klassische Treppe mit gebeizten Holz-Setzstufen in Boston

Our San Francisco studio designed this beautiful four-story home for a young newlywed couple to create a warm, welcoming haven for entertaining family and friends. In the living spaces, we chose a beautiful neutral palette with light beige and added comfortable furnishings in soft materials. The kitchen is designed to look elegant and functional, and the breakfast nook with beautiful rust-toned chairs adds a pop of fun, breaking the neutrality of the space. In the game room, we added a gorgeous fireplace which creates a stunning focal point, and the elegant furniture provides a classy appeal. On the second floor, we went with elegant, sophisticated decor for the couple's bedroom and a charming, playful vibe in the baby's room. The third floor has a sky lounge and wine bar, where hospitality-grade, stylish furniture provides the perfect ambiance to host a fun party night with friends. In the basement, we designed a stunning wine cellar with glass walls and concealed lights which create a beautiful aura in the space. The outdoor garden got a putting green making it a fun space to share with friends.
---
Project designed by ballonSTUDIO. They discreetly tend to the interior design needs of their high-net-worth individuals in the greater Bay Area and to their second home locations.
For more about ballonSTUDIO, see here: https://www.ballonstudio.com/
Mittelgroße Treppen Ideen und Design
1
