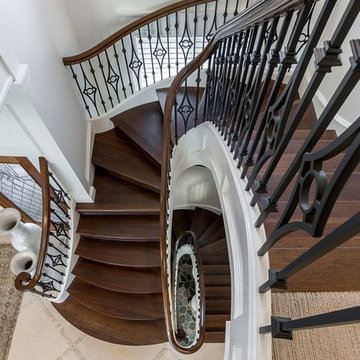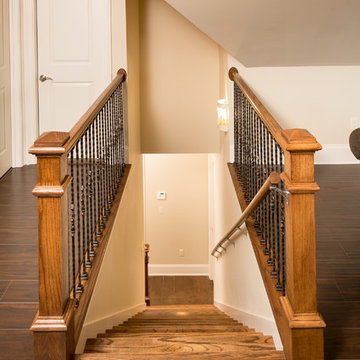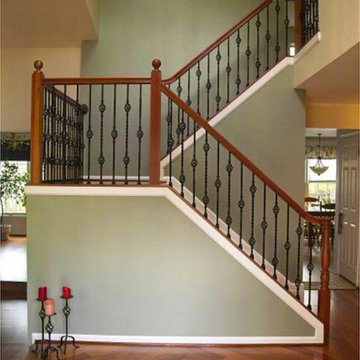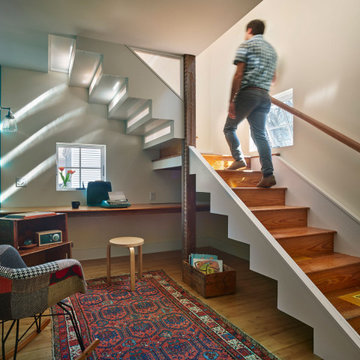Mittelgroße Treppengeländer Holz Ideen und Design
Suche verfeinern:
Budget
Sortieren nach:Heute beliebt
101 – 120 von 10.535 Fotos
1 von 3
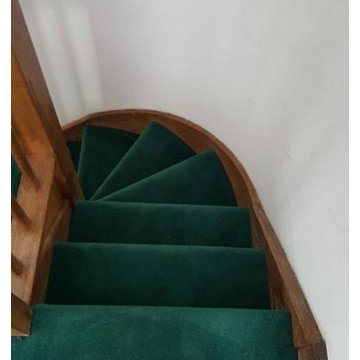
Client: Private Residence In North London
Brief: To supply & install green carpet to stairs
Mittelgroßes Klassisches Treppengeländer Holz in U-Form mit Teppich-Treppenstufen in London
Mittelgroßes Klassisches Treppengeländer Holz in U-Form mit Teppich-Treppenstufen in London
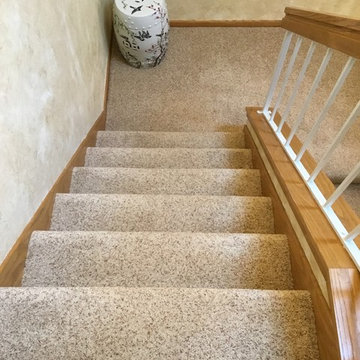
Mittelgroßes Klassisches Treppengeländer Holz in L-Form mit Teppich-Treppenstufen und Teppich-Setzstufen in Minneapolis
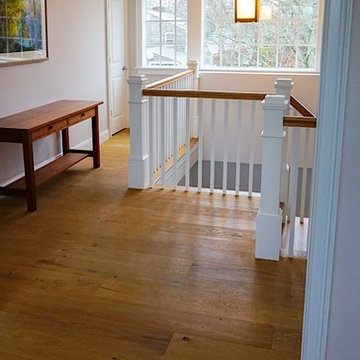
Mike Ciolino
Mittelgroße Klassische Treppe in U-Form mit Holz-Setzstufen in Boston
Mittelgroße Klassische Treppe in U-Form mit Holz-Setzstufen in Boston
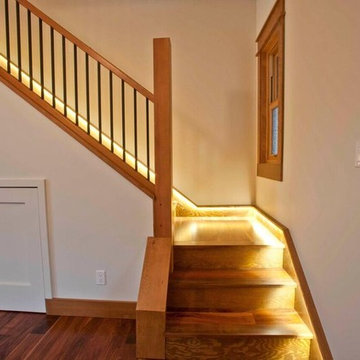
Wood stairs with LED track lighting
Mittelgroße Klassische Treppe in L-Form mit Holz-Setzstufen in Vancouver
Mittelgroße Klassische Treppe in L-Form mit Holz-Setzstufen in Vancouver

Full gut renovation and facade restoration of an historic 1850s wood-frame townhouse. The current owners found the building as a decaying, vacant SRO (single room occupancy) dwelling with approximately 9 rooming units. The building has been converted to a two-family house with an owner’s triplex over a garden-level rental.
Due to the fact that the very little of the existing structure was serviceable and the change of occupancy necessitated major layout changes, nC2 was able to propose an especially creative and unconventional design for the triplex. This design centers around a continuous 2-run stair which connects the main living space on the parlor level to a family room on the second floor and, finally, to a studio space on the third, thus linking all of the public and semi-public spaces with a single architectural element. This scheme is further enhanced through the use of a wood-slat screen wall which functions as a guardrail for the stair as well as a light-filtering element tying all of the floors together, as well its culmination in a 5’ x 25’ skylight.
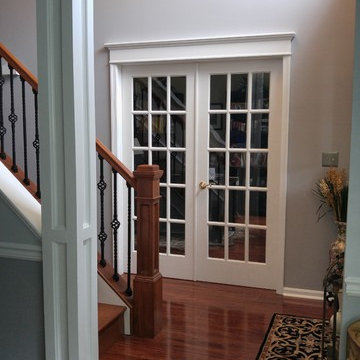
Above Door Trim and Column
Gerade, Mittelgroße Klassische Treppe mit Holz-Setzstufen in Philadelphia
Gerade, Mittelgroße Klassische Treppe mit Holz-Setzstufen in Philadelphia
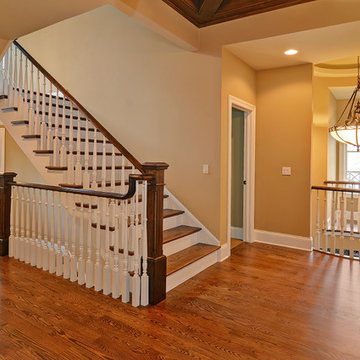
Mittelgroße Klassische Treppe in U-Form mit gebeizten Holz-Setzstufen in Chicago
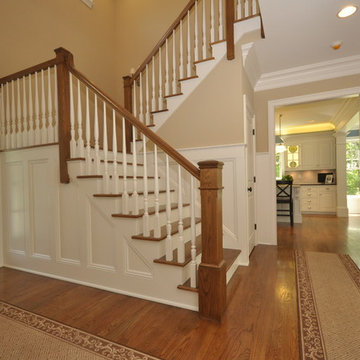
Modern Shingle
This modern shingle style custom home in East Haddam, CT is located on the picturesque Fox Hopyard Golf Course. This wonderful custom home pairs high end finishes with energy efficient features such as Geothermal HVAC to provide the owner with a luxurious yet casual lifestyle in the Connecticut countryside.
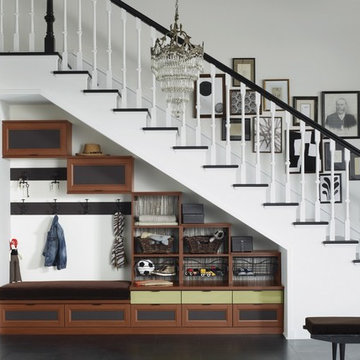
Under-stair Mudroom/Entryway Storage
Gerade, Mittelgroße Klassische Treppe in Phoenix
Gerade, Mittelgroße Klassische Treppe in Phoenix

With views out to sea, ocean breezes, and an east-facing aspect, our challenge was to create 2 light-filled homes which will be comfortable through the year. The form of the design has been carefully considered to compliment the surroundings in shape, scale and form, with an understated contemporary appearance. Skillion roofs and raked ceilings, along with large expanses of northern glass and light-well stairs draw light into each unit and encourage cross ventilation. Each home embraces the views from upper floor living areas and decks, with feature green roof gardens adding colour and texture to the street frontage as well as providing privacy and shade. Family living areas open onto lush and shaded garden courtyards at ground level for easy-care family beach living. Materials selection for longevity and beauty include weatherboard, corten steel and hardwood, creating a timeless 'beach-vibe'.
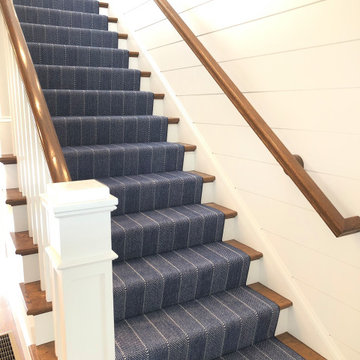
Beautiful Stark carpet installed on a staircase in a Cape Cod home in dark navy blue pattern adding a pop of color, pattern, and style to the space.
Gerades, Mittelgroßes Maritimes Treppengeländer Holz mit Teppich-Treppenstufen und Marmor-Setzstufen in Boston
Gerades, Mittelgroßes Maritimes Treppengeländer Holz mit Teppich-Treppenstufen und Marmor-Setzstufen in Boston
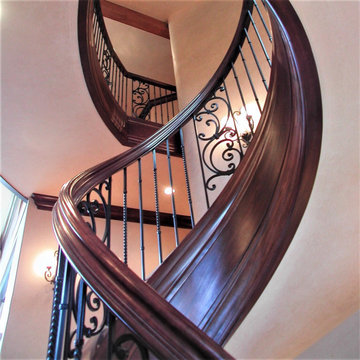
These rounded, twisted, and scroll balusters all work perfectly together and are a classy addition to this home in Draper, Utah! With its traditional style yet graceful design, this wall mounted circular staircase is classic and timeless. The large Mahogany handrail, stringers, and curbing, paired with stone treads and risers exude elegance. The steel newels and balusters were all hand painted and then mortised down into the stringers and up into the rail.
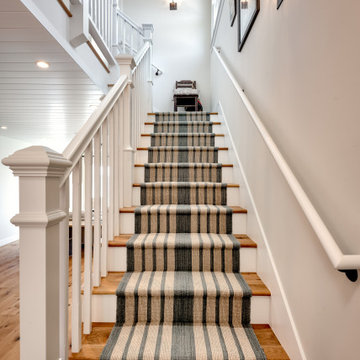
Gerades, Mittelgroßes Maritimes Treppengeländer Holz mit gebeizten Holz-Treppenstufen und gebeizten Holz-Setzstufen in San Francisco
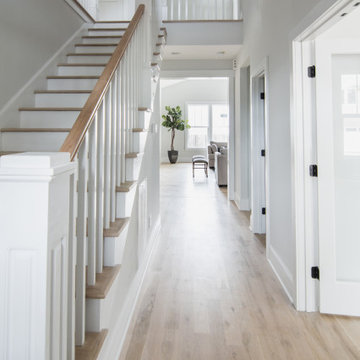
Gerade, Mittelgroße Country Treppe mit gebeizten Holz-Setzstufen in Charlotte
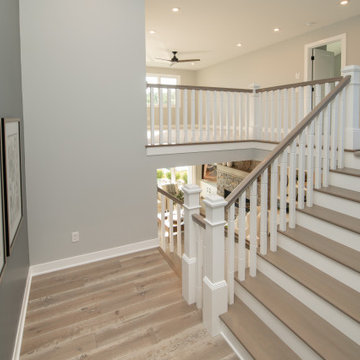
Builder: AVB Inc.
Interior Designer: AVB Inc.
Photographer: Casey Spring
Mittelgroße Klassische Treppe in U-Form mit gebeizten Holz-Setzstufen in Grand Rapids
Mittelgroße Klassische Treppe in U-Form mit gebeizten Holz-Setzstufen in Grand Rapids
Mittelgroße Treppengeländer Holz Ideen und Design
6
