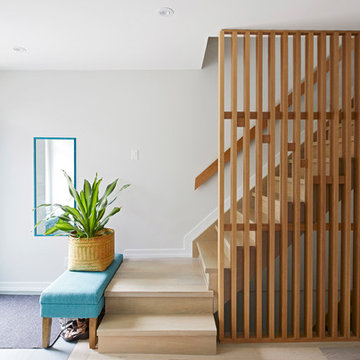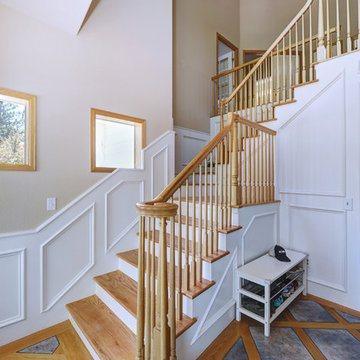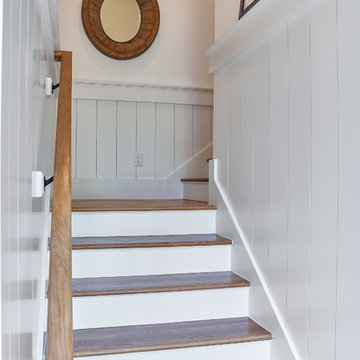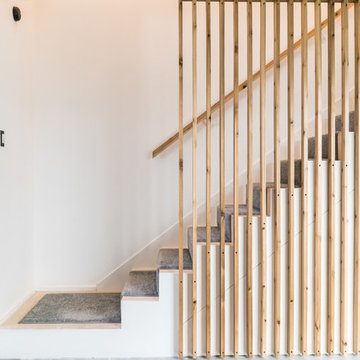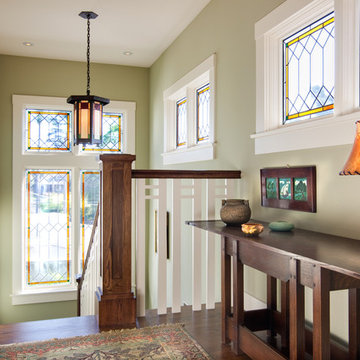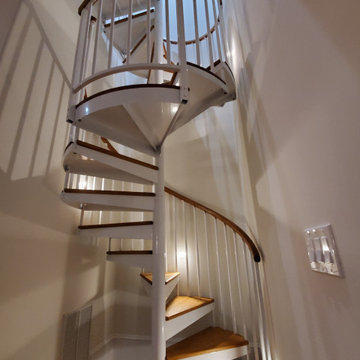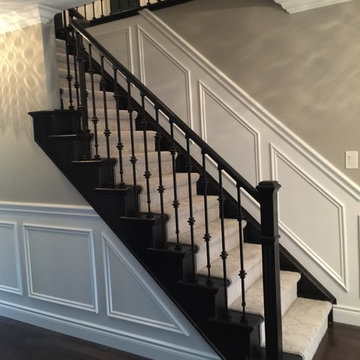Mittelgroße Treppengeländer Holz Ideen und Design
Suche verfeinern:
Budget
Sortieren nach:Heute beliebt
141 – 160 von 10.535 Fotos
1 von 3
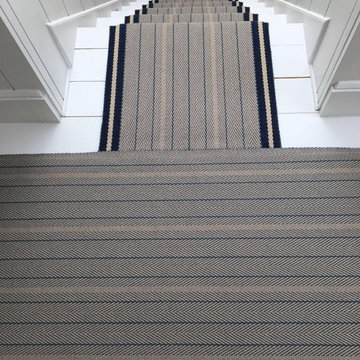
Roger Oates Trent Airforce stair runner carpet fitted to white painted staircase in Barnes London
Mittelgroße Rustikale Treppe in L-Form mit Holz-Setzstufen in London
Mittelgroße Rustikale Treppe in L-Form mit Holz-Setzstufen in London
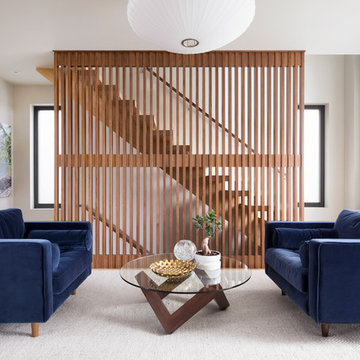
Schwebende, Mittelgroße Mid-Century Treppe mit offenen Setzstufen in Calgary
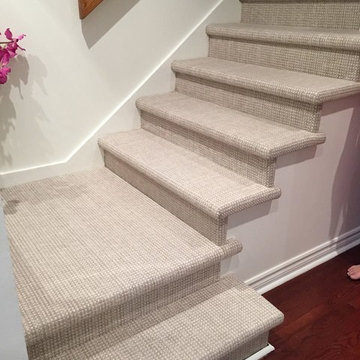
Gerades, Mittelgroßes Klassisches Treppengeländer Holz mit Teppich-Treppenstufen und gebeizten Holz-Setzstufen in Montreal
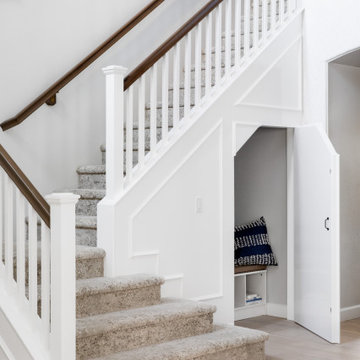
design by: Kennedy Cole Interior Design
build by: Well Done
photos by: Chad Mellon
Mittelgroßes Klassisches Treppengeländer Holz in L-Form mit Teppich-Treppenstufen und Teppich-Setzstufen in Orange County
Mittelgroßes Klassisches Treppengeländer Holz in L-Form mit Teppich-Treppenstufen und Teppich-Setzstufen in Orange County

Gewendelte, Mittelgroße Klassische Treppe mit Holz-Setzstufen und Holzdielenwänden in New Orleans
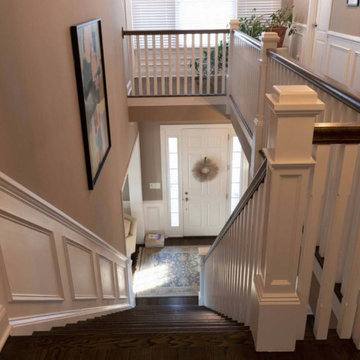
Gerade, Mittelgroße Klassische Treppe mit gebeizten Holz-Setzstufen in New York
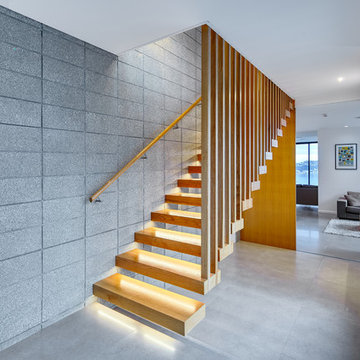
A stunning Novak & Middleton designed home features this floating staircase in the entryway. A timber slat screen and LED lighting under the treads combine to make it a showstopper.
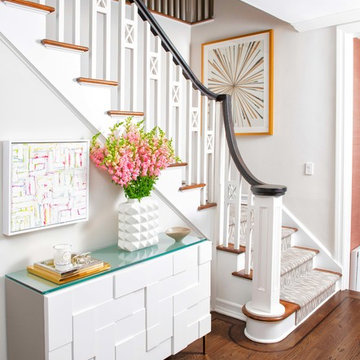
Chuan Ding
Mittelgroßes Klassisches Treppengeländer Holz in L-Form mit Teppich-Treppenstufen und Teppich-Setzstufen in New York
Mittelgroßes Klassisches Treppengeländer Holz in L-Form mit Teppich-Treppenstufen und Teppich-Setzstufen in New York
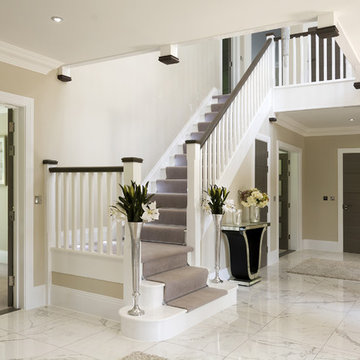
A stunning example of our Cottage range of staircases, created using a combination of tulip and sapele timber.
Mittelgroßes Modernes Treppengeländer Holz in L-Form mit Teppich-Treppenstufen und Teppich-Setzstufen in Hampshire
Mittelgroßes Modernes Treppengeländer Holz in L-Form mit Teppich-Treppenstufen und Teppich-Setzstufen in Hampshire
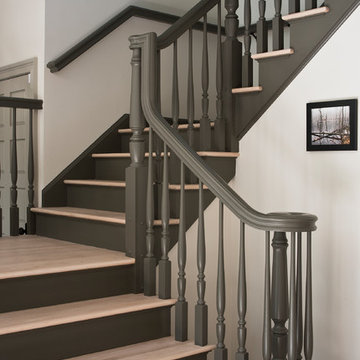
Mittelgroße Klassische Treppe in U-Form mit gebeizten Holz-Setzstufen in New York
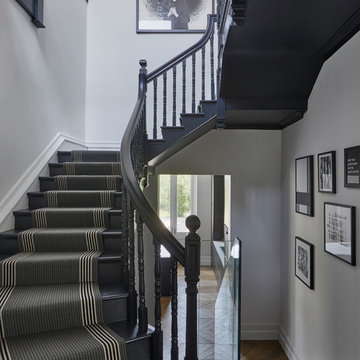
Mittelgroßes Klassisches Treppengeländer Holz in U-Form mit Teppich-Treppenstufen und Teppich-Setzstufen in Hertfordshire
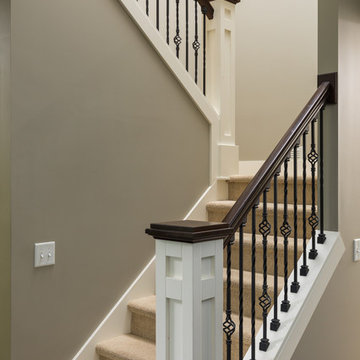
Mittelgroßes Klassisches Treppengeländer Holz in L-Form mit Teppich-Treppenstufen und Teppich-Setzstufen in Grand Rapids
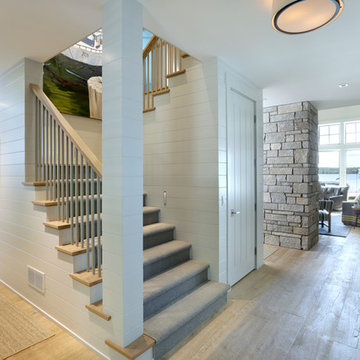
Builder: Falcon Custom Homes
Interior Designer: Mary Burns - Gallery
Photographer: Mike Buck
A perfectly proportioned story and a half cottage, the Farfield is full of traditional details and charm. The front is composed of matching board and batten gables flanking a covered porch featuring square columns with pegged capitols. A tour of the rear façade reveals an asymmetrical elevation with a tall living room gable anchoring the right and a low retractable-screened porch to the left.
Inside, the front foyer opens up to a wide staircase clad in horizontal boards for a more modern feel. To the left, and through a short hall, is a study with private access to the main levels public bathroom. Further back a corridor, framed on one side by the living rooms stone fireplace, connects the master suite to the rest of the house. Entrance to the living room can be gained through a pair of openings flanking the stone fireplace, or via the open concept kitchen/dining room. Neutral grey cabinets featuring a modern take on a recessed panel look, line the perimeter of the kitchen, framing the elongated kitchen island. Twelve leather wrapped chairs provide enough seating for a large family, or gathering of friends. Anchoring the rear of the main level is the screened in porch framed by square columns that match the style of those found at the front porch. Upstairs, there are a total of four separate sleeping chambers. The two bedrooms above the master suite share a bathroom, while the third bedroom to the rear features its own en suite. The fourth is a large bunkroom above the homes two-stall garage large enough to host an abundance of guests.
Mittelgroße Treppengeländer Holz Ideen und Design
8
