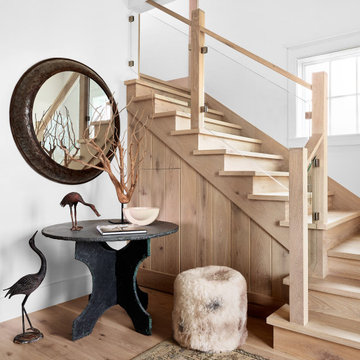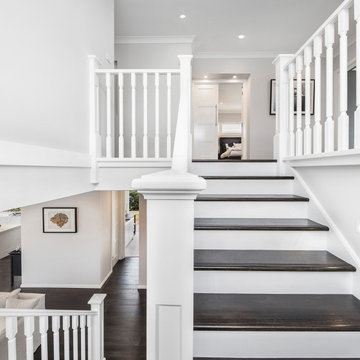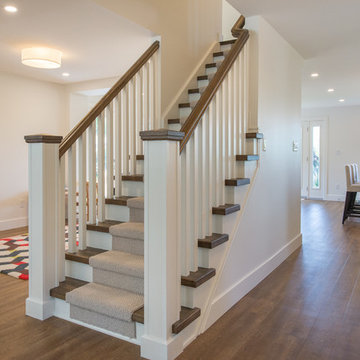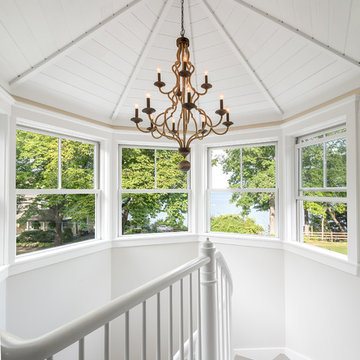Mittelgroße Treppengeländer Holz Ideen und Design
Suche verfeinern:
Budget
Sortieren nach:Heute beliebt
161 – 180 von 10.535 Fotos
1 von 3
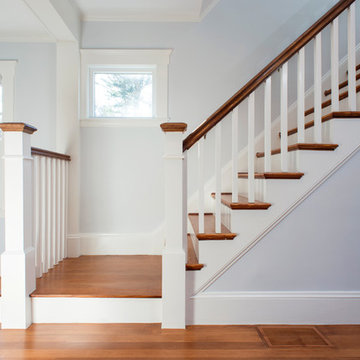
Gerade, Mittelgroße Klassische Treppe mit gebeizten Holz-Setzstufen in Boston
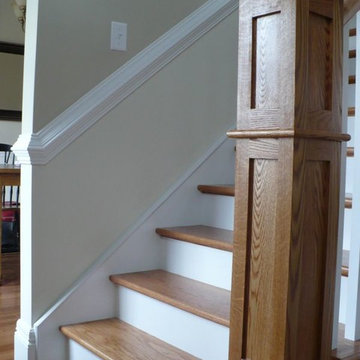
Gerade, Mittelgroße Klassische Treppe mit gebeizten Holz-Setzstufen in Sonstige
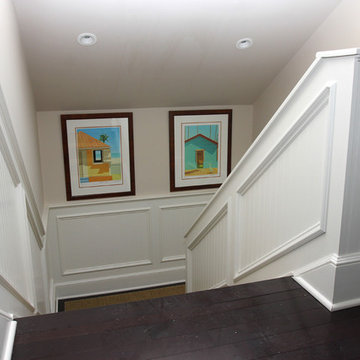
We specialize in moldings installation, crown molding, casing, baseboard, window and door moldings, chair rail, picture framing, shadow boxes, wall and ceiling treatment, coffered ceilings, decorative beams, wainscoting, paneling, raise panels, recess panels, beaded panels, fireplace mantels, decorative columns and pilasters.
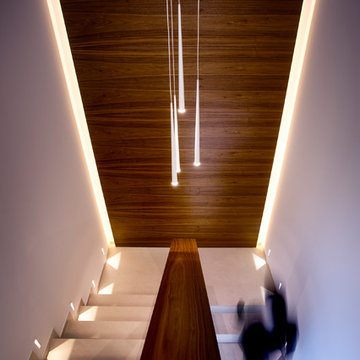
Attraktiver Hingucker im Haus ist die Treppe.
Bild: Ulrich Beuttenmüller für Gira
Mittelgroße Moderne Treppe in U-Form mit Beton-Setzstufen in Sonstige
Mittelgroße Moderne Treppe in U-Form mit Beton-Setzstufen in Sonstige
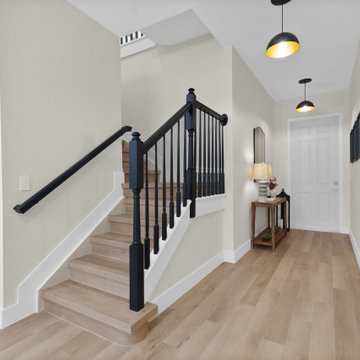
Inspired by sandy shorelines on the California coast, this beachy blonde vinyl floor brings just the right amount of variation to each room. With the Modin Collection, we have raised the bar on luxury vinyl plank. The result is a new standard in resilient flooring. Modin offers true embossed in register texture, a low sheen level, a rigid SPC core, an industry-leading wear layer, and so much more.
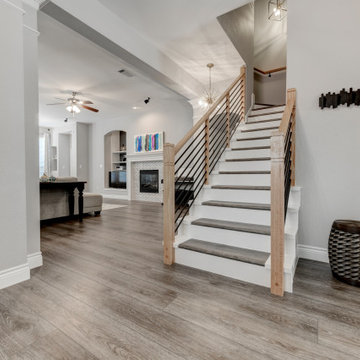
Deep tones of gently weathered grey and brown. A modern look that still respects the timelessness of natural wood. With the Modin Collection, we have raised the bar on luxury vinyl plank. The result is a new standard in resilient flooring. Modin offers true embossed in register texture, a low sheen level, a rigid SPC core, an industry-leading wear layer, and so much more.
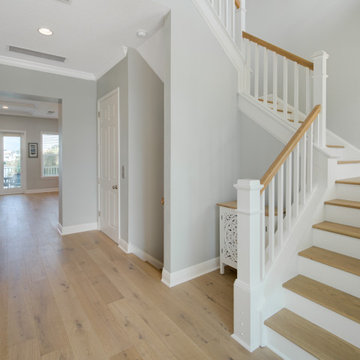
Mittelgroße Maritime Treppe in U-Form mit gebeizten Holz-Setzstufen in Tampa
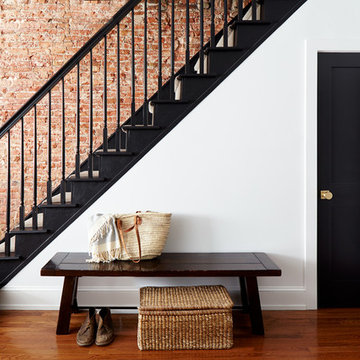
Stairwell with exposed brick wall. Black painted doors, treads, risers, and railing. Photo by Kyle Born.
Gerades, Mittelgroßes Klassisches Treppengeländer Holz mit gebeizten Holz-Treppenstufen und gebeizten Holz-Setzstufen in Philadelphia
Gerades, Mittelgroßes Klassisches Treppengeländer Holz mit gebeizten Holz-Treppenstufen und gebeizten Holz-Setzstufen in Philadelphia
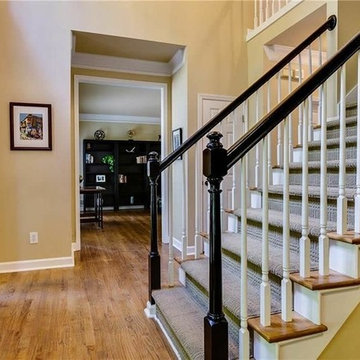
Dawkins Development Group | NY Contractor | Design-Build Firm
Gerades, Mittelgroßes Klassisches Treppengeländer Holz mit Teppich-Treppenstufen und gebeizten Holz-Setzstufen in New York
Gerades, Mittelgroßes Klassisches Treppengeländer Holz mit Teppich-Treppenstufen und gebeizten Holz-Setzstufen in New York
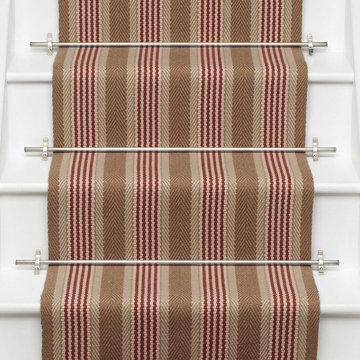
Roger Oates Sudbury Brick stair runner carpet fitted to white painted staircase with Chrome stair rods.
Gerade, Mittelgroße Klassische Treppe mit Holz-Setzstufen in London
Gerade, Mittelgroße Klassische Treppe mit Holz-Setzstufen in London
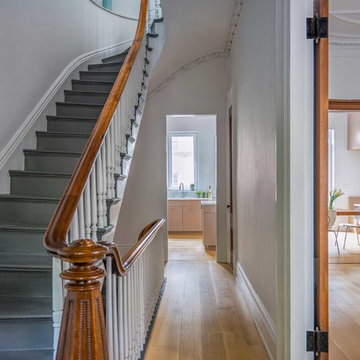
This renovated brick rowhome in Boston’s South End offers a modern aesthetic within a historic structure, creative use of space, exceptional thermal comfort, a reduced carbon footprint, and a passive stream of income.
DESIGN PRIORITIES. The goals for the project were clear - design the primary unit to accommodate the family’s modern lifestyle, rework the layout to create a desirable rental unit, improve thermal comfort and introduce a modern aesthetic. We designed the street-level entry as a shared entrance for both the primary and rental unit. The family uses it as their everyday entrance - we planned for bike storage and an open mudroom with bench and shoe storage to facilitate the change from shoes to slippers or bare feet as they enter their home. On the main level, we expanded the kitchen into the dining room to create an eat-in space with generous counter space and storage, as well as a comfortable connection to the living space. The second floor serves as master suite for the couple - a bedroom with a walk-in-closet and ensuite bathroom, and an adjacent study, with refinished original pumpkin pine floors. The upper floor, aside from a guest bedroom, is the child's domain with interconnected spaces for sleeping, work and play. In the play space, which can be separated from the work space with new translucent sliding doors, we incorporated recreational features inspired by adventurous and competitive television shows, at their son’s request.
MODERN MEETS TRADITIONAL. We left the historic front facade of the building largely unchanged - the security bars were removed from the windows and the single pane windows were replaced with higher performing historic replicas. We designed the interior and rear facade with a vision of warm modernism, weaving in the notable period features. Each element was either restored or reinterpreted to blend with the modern aesthetic. The detailed ceiling in the living space, for example, has a new matte monochromatic finish, and the wood stairs are covered in a dark grey floor paint, whereas the mahogany doors were simply refinished. New wide plank wood flooring with a neutral finish, floor-to-ceiling casework, and bold splashes of color in wall paint and tile, and oversized high-performance windows (on the rear facade) round out the modern aesthetic.
RENTAL INCOME. The existing rowhome was zoned for a 2-family dwelling but included an undesirable, single-floor studio apartment at the garden level with low ceiling heights and questionable emergency egress. In order to increase the quality and quantity of space in the rental unit, we reimagined it as a two-floor, 1 or 2 bedroom, 2 bathroom apartment with a modern aesthetic, increased ceiling height on the lowest level and provided an in-unit washer/dryer. The apartment was listed with Jackie O'Connor Real Estate and rented immediately, providing the owners with a source of passive income.
ENCLOSURE WITH BENEFITS. The homeowners sought a minimal carbon footprint, enabled by their urban location and lifestyle decisions, paired with the benefits of a high-performance home. The extent of the renovation allowed us to implement a deep energy retrofit (DER) to address air tightness, insulation, and high-performance windows. The historic front facade is insulated from the interior, while the rear facade is insulated on the exterior. Together with these building enclosure improvements, we designed an HVAC system comprised of continuous fresh air ventilation, and an efficient, all-electric heating and cooling system to decouple the house from natural gas. This strategy provides optimal thermal comfort and indoor air quality, improved acoustic isolation from street noise and neighbors, as well as a further reduced carbon footprint. We also took measures to prepare the roof for future solar panels, for when the South End neighborhood’s aging electrical infrastructure is upgraded to allow them.
URBAN LIVING. The desirable neighborhood location allows the both the homeowners and tenant to walk, bike, and use public transportation to access the city, while each charging their respective plug-in electric cars behind the building to travel greater distances.
OVERALL. The understated rowhouse is now ready for another century of urban living, offering the owners comfort and convenience as they live life as an expression of their values.
Eric Roth Photo
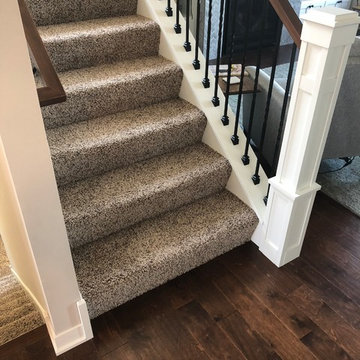
Mittelgroßes Klassisches Treppengeländer Holz in U-Form mit Teppich-Treppenstufen und Teppich-Setzstufen in Minneapolis
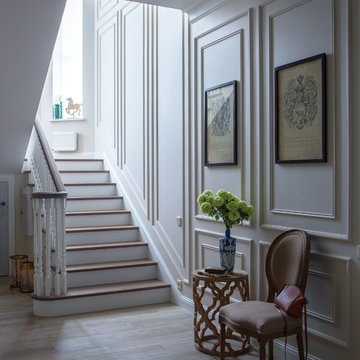
Автор проекта - архитектор Олейник Оксана
Автор фото - Сергей Моргунов
Дизайнер по текстилю - Вера Кузина
Mittelgroßes Klassisches Treppengeländer Holz
Mittelgroßes Klassisches Treppengeländer Holz
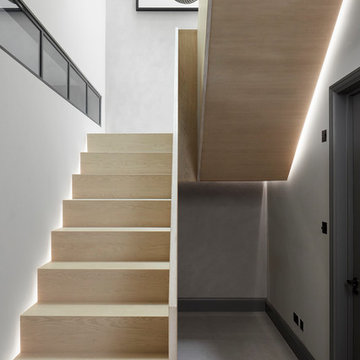
Matt Clayton Photography
Matt Clayton
Mittelgroße Moderne Treppe in U-Form mit Holz-Setzstufen in London
Mittelgroße Moderne Treppe in U-Form mit Holz-Setzstufen in London
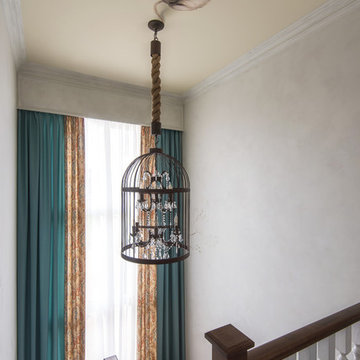
Ручная роспись потолка по эскизам дизайнеров. Фото Анон Лубенец
Mittelgroße Treppe in U-Form in Sonstige
Mittelgroße Treppe in U-Form in Sonstige
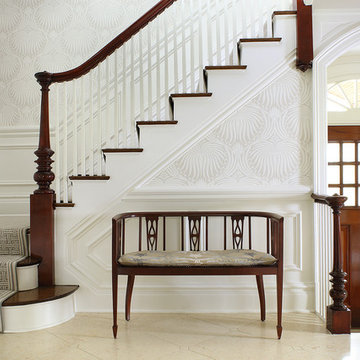
A light filled entry utilizing antique pieces with updated upholstery. Photography by Peter Rymwid.
Mittelgroße Klassische Treppe in L-Form mit gebeizten Holz-Setzstufen in New York
Mittelgroße Klassische Treppe in L-Form mit gebeizten Holz-Setzstufen in New York
Mittelgroße Treppengeländer Holz Ideen und Design
9
