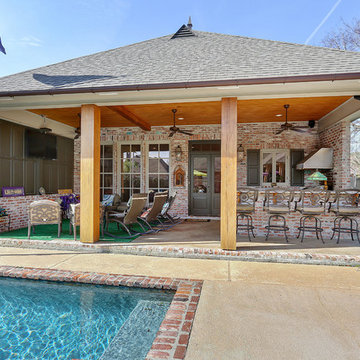Mittelgroße Türkise Veranda Ideen und Design
Suche verfeinern:
Budget
Sortieren nach:Heute beliebt
1 – 20 von 125 Fotos
1 von 3
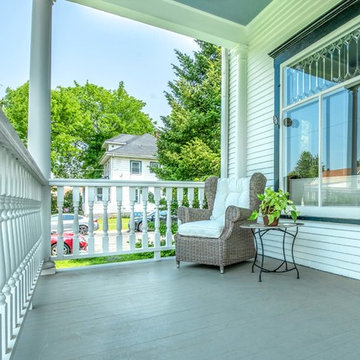
Fiberglass structural columns support the roof system.
A&J Photography, Inc.
Mittelgroßes, Überdachtes Klassisches Veranda im Vorgarten mit Betonplatten in Sonstige
Mittelgroßes, Überdachtes Klassisches Veranda im Vorgarten mit Betonplatten in Sonstige
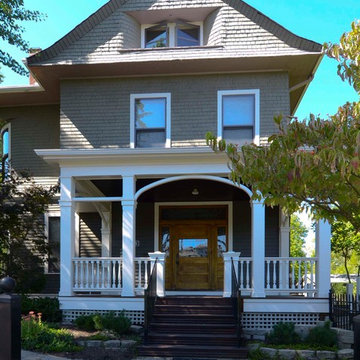
Mittelgroßes, Überdachtes Klassisches Veranda im Vorgarten mit Dielen in Raleigh
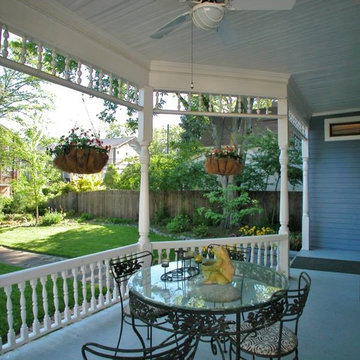
Mittelgroßes, Überdachtes Klassisches Veranda im Vorgarten mit Dielen in Atlanta
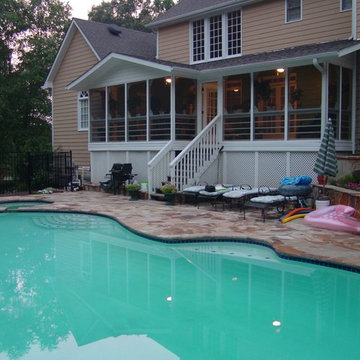
Mittelgroße, Verglaste, Überdachte Klassische Veranda hinter dem Haus mit Natursteinplatten in Atlanta
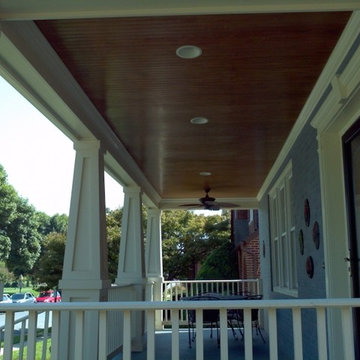
Mittelgroßes, Überdachtes Uriges Veranda im Vorgarten mit Dielen in Baltimore
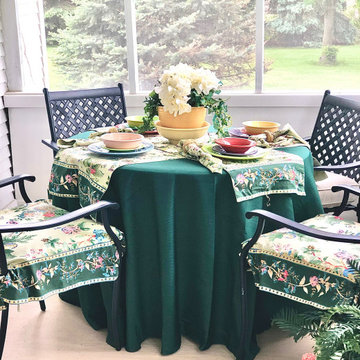
Front porch, screened
Mittelgroßes, Verglastes, Überdachtes Landhausstil Veranda im Vorgarten in Cedar Rapids
Mittelgroßes, Verglastes, Überdachtes Landhausstil Veranda im Vorgarten in Cedar Rapids

Exterior Paint Color: SW Dewy 6469
Exterior Trim Color: SW Extra White 7006
Furniture: Vintage fiberglass
Wall Sconce: Barnlight Electric Co
Überdachtes, Mittelgroßes Maritimes Veranda im Vorgarten mit Betonplatten und Beleuchtung in Atlanta
Überdachtes, Mittelgroßes Maritimes Veranda im Vorgarten mit Betonplatten und Beleuchtung in Atlanta
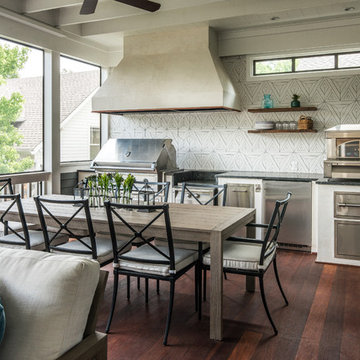
Photography: Garett + Carrie Buell of Studiobuell/ studiobuell.com
Mittelgroße, Überdachte Klassische Veranda hinter dem Haus mit Dielen und Grillplatz in Nashville
Mittelgroße, Überdachte Klassische Veranda hinter dem Haus mit Dielen und Grillplatz in Nashville

Builder: Falcon Custom Homes
Interior Designer: Mary Burns - Gallery
Photographer: Mike Buck
A perfectly proportioned story and a half cottage, the Farfield is full of traditional details and charm. The front is composed of matching board and batten gables flanking a covered porch featuring square columns with pegged capitols. A tour of the rear façade reveals an asymmetrical elevation with a tall living room gable anchoring the right and a low retractable-screened porch to the left.
Inside, the front foyer opens up to a wide staircase clad in horizontal boards for a more modern feel. To the left, and through a short hall, is a study with private access to the main levels public bathroom. Further back a corridor, framed on one side by the living rooms stone fireplace, connects the master suite to the rest of the house. Entrance to the living room can be gained through a pair of openings flanking the stone fireplace, or via the open concept kitchen/dining room. Neutral grey cabinets featuring a modern take on a recessed panel look, line the perimeter of the kitchen, framing the elongated kitchen island. Twelve leather wrapped chairs provide enough seating for a large family, or gathering of friends. Anchoring the rear of the main level is the screened in porch framed by square columns that match the style of those found at the front porch. Upstairs, there are a total of four separate sleeping chambers. The two bedrooms above the master suite share a bathroom, while the third bedroom to the rear features its own en suite. The fourth is a large bunkroom above the homes two-stall garage large enough to host an abundance of guests.

Barry Fitzgerald
Mittelgroße, Überdachte Klassische Veranda mit Dielen in Miami
Mittelgroße, Überdachte Klassische Veranda mit Dielen in Miami
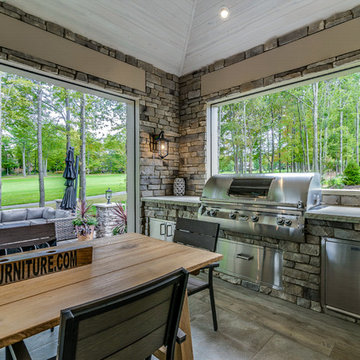
Mittelgroße, Geflieste, Überdachte Klassische Veranda hinter dem Haus mit Grillplatz in Cleveland
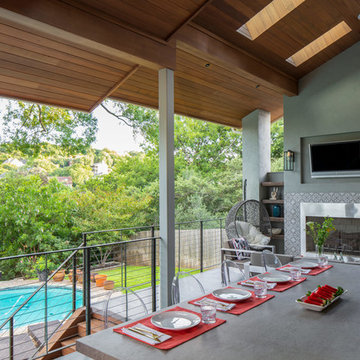
Photo by Tre Dunham
Mittelgroße, Überdachte Moderne Veranda hinter dem Haus in Austin
Mittelgroße, Überdachte Moderne Veranda hinter dem Haus in Austin
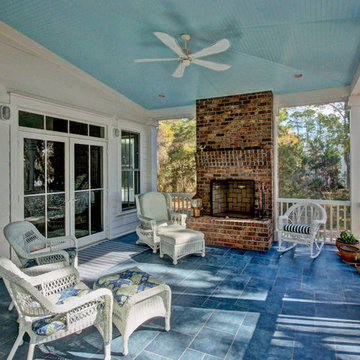
Captured Moments Photography
Mittelgroße, Verglaste, Geflieste, Überdachte Klassische Veranda hinter dem Haus in Charleston
Mittelgroße, Verglaste, Geflieste, Überdachte Klassische Veranda hinter dem Haus in Charleston
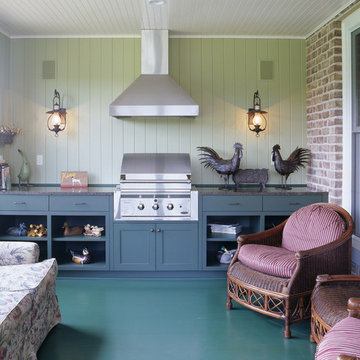
When the homeowners chose to build their new family home they discovered a beautiful rural setting that allowed them to enjoy their various hobbies and interests. This custom farmhouse concept is a traditional four-square main structure with 12-foot porches and outer rooms wrapping the entire home. The overall aesthetic is stately and uncomplicated. – Ken Gutmaker Photography - Rehkamp Larson Architects
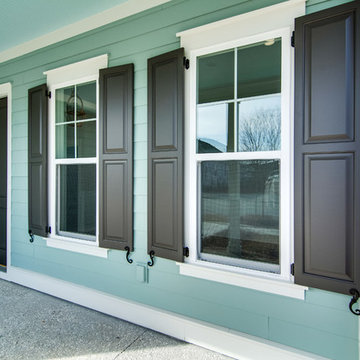
The warm black raised panels shutters and front door contrast against the colorful green on this newly constructed home in Charleston, SC.
Raised Panel Shutters complete the look of the exteriors on these homes located in the new and growing Nexton Community. These elegant shutters are known for adding a touch of class, pairing well with virtually any style window for a complete and cohesive look. Custom designed and fabricated to your precise needs, you can be sure that our raised panel shutters will enrich your exterior with added style, curb appeal and value.
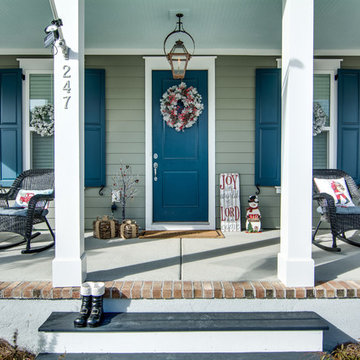
Raised panel shutters by ARMOR with coordinating shutter dogs add to the curb appeal on this Southern front porch.
Raised Panel Shutters complete the look of the exteriors on these homes located in the new and growing Nexton Community. These elegant shutters are known for adding a touch of class, pairing well with virtually any style window for a complete and cohesive look. Custom designed and fabricated to your precise needs, you can be sure that our raised panel shutters will enrich your exterior with added style, curb appeal and value.
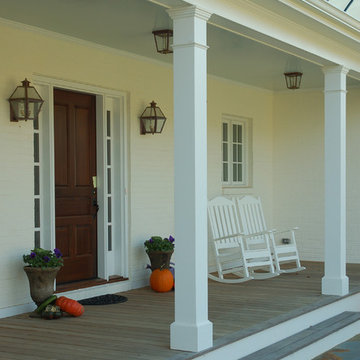
photo by Timothy Clites
Mittelgroßes Country Veranda im Vorgarten in Washington, D.C.
Mittelgroßes Country Veranda im Vorgarten in Washington, D.C.

母屋・玄関アプローチ/東面外観
玄関へのアプローチへは駐車場や畑からも行きやすいよう、高低差のあった通路は足の運びやすさを考慮して、新たに階段やスロープを設置しました。また通路としての適切な広さを確保して、バックヤード的に使われがちなエリアでもあるので、内部との関係も踏まえて外部空間の役割を明確にしたうえで整理し、常にスッキリと維持できるよう提案しました。
Photo by:ジェイクス 佐藤二郎
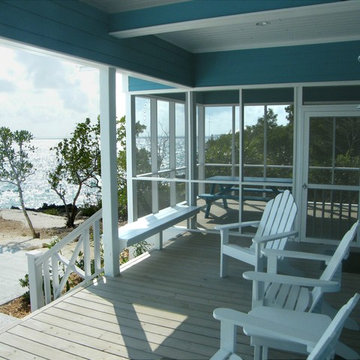
Horizontal siding and bountiful windows distinguish this small-but-special cottage-style home. The main floor revolves around a centrally located great room, which fronts an expansive outdoor deck. To the left are the master suite and an additional bedroom, while the right side of the house contains a screen porch, dining and kitchen and additional bedroom. Upstairs are two large bunk rooms and a loft living area.
Mittelgroße Türkise Veranda Ideen und Design
1
