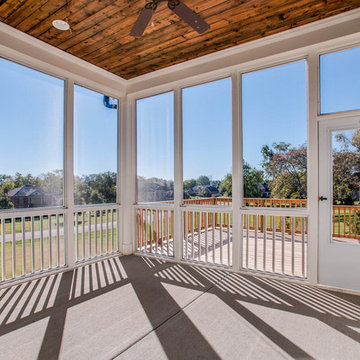Mittelgroße Veranda mit Betonplatten Ideen und Design
Suche verfeinern:
Budget
Sortieren nach:Heute beliebt
1 – 20 von 1.589 Fotos
1 von 3

Screened-in porch with painted cedar shakes.
Mittelgroßes, Verglastes, Überdachtes Maritimes Veranda im Vorgarten mit Betonplatten und Holzgeländer in Sonstige
Mittelgroßes, Verglastes, Überdachtes Maritimes Veranda im Vorgarten mit Betonplatten und Holzgeländer in Sonstige
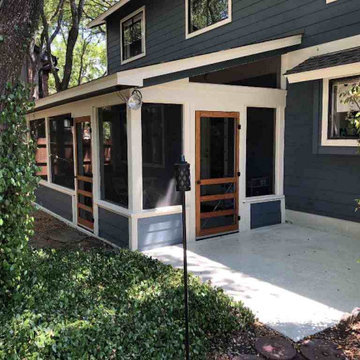
Speaking of the shed roof on this addition, look closely at the area over the screen door that leads out to the uncovered patio space. What do you see over that screen door? It’s a perfectly-screened open wedge that starts small at the outer door frame and gets bigger as it reaches the wall of the house. If you didn’t already know we custom make all of our screens, you could tell by looking at this wedge. And there’s a matching screened wedge at the opposite end of the porch, too. These two wedges of screening let in just a little more light and contribute to the airy, summery feel of this porch.
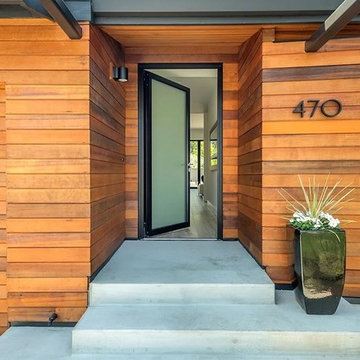
Mittelgroßes Modernes Veranda im Vorgarten mit Betonplatten in San Francisco
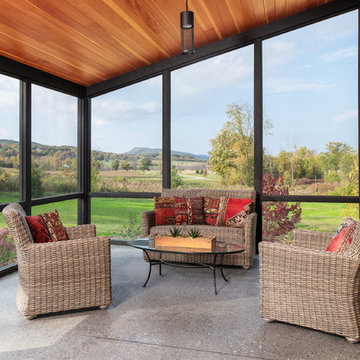
Ryan Bent Photography
Mittelgroße, Verglaste, Überdachte Landhaus Veranda neben dem Haus mit Betonplatten in Burlington
Mittelgroße, Verglaste, Überdachte Landhaus Veranda neben dem Haus mit Betonplatten in Burlington
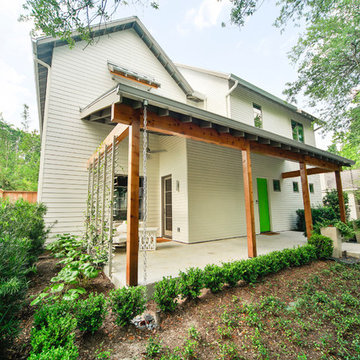
Front porch, showing the structural detail, trellis and gutters with rain chains.
Photo - FCS Photos
Mittelgroßes, Überdachtes Klassisches Veranda im Vorgarten mit Betonplatten in Houston
Mittelgroßes, Überdachtes Klassisches Veranda im Vorgarten mit Betonplatten in Houston
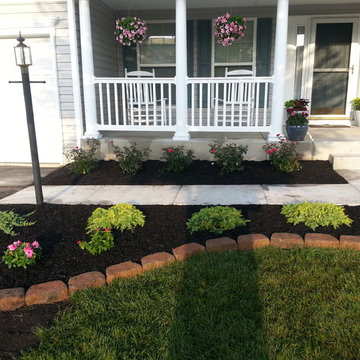
Walkersville, Maryland homeowner sent us the picture of the porch we built after he added landscaping.
Mittelgroßes Klassisches Veranda im Vorgarten mit Betonplatten und Beleuchtung in Washington, D.C.
Mittelgroßes Klassisches Veranda im Vorgarten mit Betonplatten und Beleuchtung in Washington, D.C.
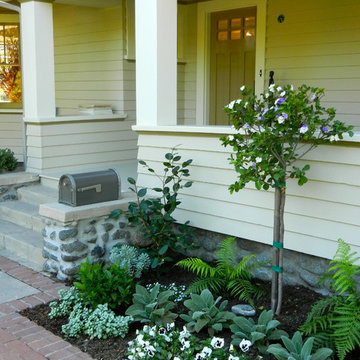
Mittelgroßes, Überdachtes Rustikales Veranda im Vorgarten mit Kübelpflanzen und Betonplatten in Los Angeles

Überdachtes, Mittelgroßes Stilmix Veranda im Vorgarten mit Betonplatten in Los Angeles
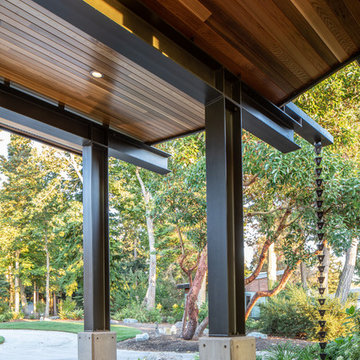
Steel framed entry .
Photography by Stephen Brousseau.
Mittelgroßes, Überdachtes Modernes Veranda im Vorgarten mit Betonplatten in Seattle
Mittelgroßes, Überdachtes Modernes Veranda im Vorgarten mit Betonplatten in Seattle
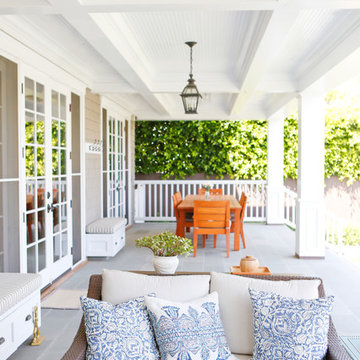
Mittelgroße, Überdachte Klassische Veranda hinter dem Haus mit Betonplatten in Los Angeles
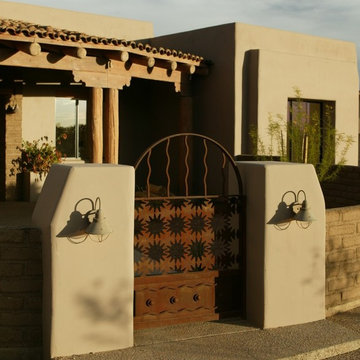
THE COURTYARD ARRIVAL: A rusted metal gate made from laser-cut scrap metal, is framed with masonry and smooth stucco pilasters. Pilasters are tapered to go with the slightly tapered building walls. Wood frame and stucco exterior walls achieve an R-26 energy efficiency with double pane, low-e windows giving this home a TEP Energy Credit Certificate (lower utility rate). At the patio, ponderosa pine posts & beam construction welcomes the visitors with quality craftsmanship detailing.
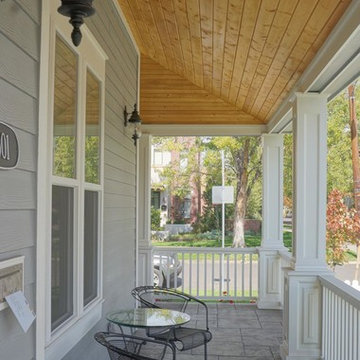
Wrap around front porch.
Mittelgroßes Maritimes Veranda im Vorgarten mit Betonplatten in Denver
Mittelgroßes Maritimes Veranda im Vorgarten mit Betonplatten in Denver
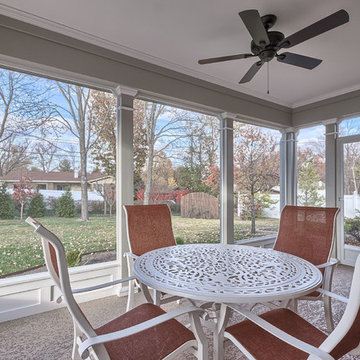
Michael Terrell
Mittelgroßes, Verglastes, Überdachtes Klassisches Veranda im Vorgarten mit Betonplatten in St. Louis
Mittelgroßes, Verglastes, Überdachtes Klassisches Veranda im Vorgarten mit Betonplatten in St. Louis
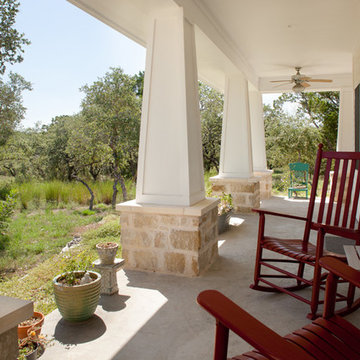
Morningside Architect, LLP
Contractor: Lone Star Custom Homes
Photographer: Rick Gardner Photography
Mittelgroßes, Überdachtes Country Veranda im Vorgarten mit Betonplatten in Austin
Mittelgroßes, Überdachtes Country Veranda im Vorgarten mit Betonplatten in Austin
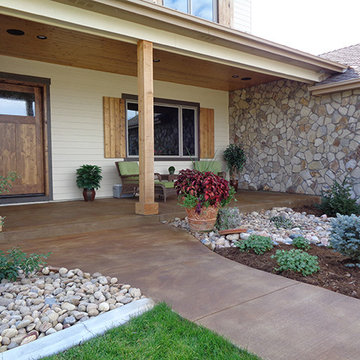
Mittelgroßes, Überdachtes Klassisches Veranda im Vorgarten mit Betonplatten in Denver
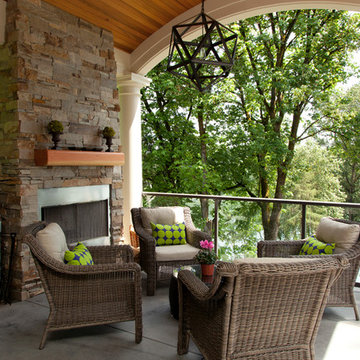
This new riverfront townhouse is on three levels. The interiors blend clean contemporary elements with traditional cottage architecture. It is luxurious, yet very relaxed.
Project by Portland interior design studio Jenni Leasia Interior Design. Also serving Lake Oswego, West Linn, Vancouver, Sherwood, Camas, Oregon City, Beaverton, and the whole of Greater Portland.
For more about Jenni Leasia Interior Design, click here: https://www.jennileasiadesign.com/
To learn more about this project, click here:
https://www.jennileasiadesign.com/lakeoswegoriverfront

Avalon Screened Porch Addition and Shower Repair
Mittelgroße, Verglaste, Überdachte Klassische Veranda hinter dem Haus mit Betonplatten und Holzgeländer in Atlanta
Mittelgroße, Verglaste, Überdachte Klassische Veranda hinter dem Haus mit Betonplatten und Holzgeländer in Atlanta
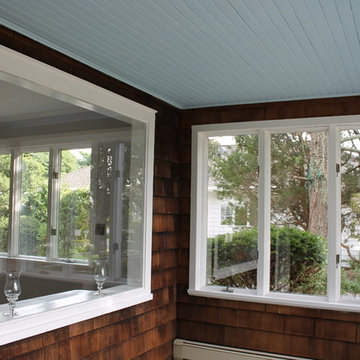
Enclosed Porch with water views, farmhouse windows and natural cedar shingles. Perfect Hampton's Cottage Style. Just imagine a couple of wicker chairs and colorful pillows to watch the sunsets.
Christine Ambers, ASID
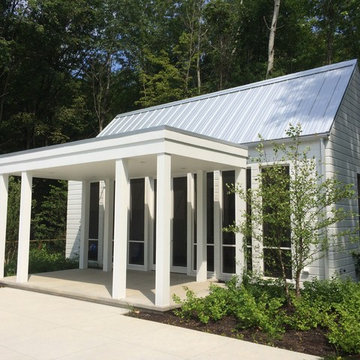
Award winning Modern Farmhouse. AIA and ALA awards.
John Toniolo Architect
Jeff Harting
North Shore Architect
Custom Home, Modern Farmhouse
Michigan Architect
Mittelgroße Veranda mit Betonplatten Ideen und Design
1
