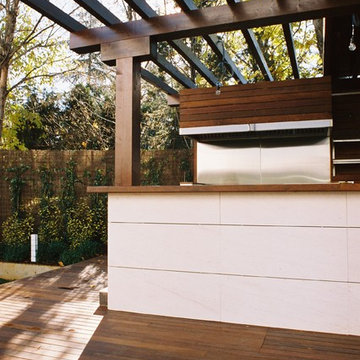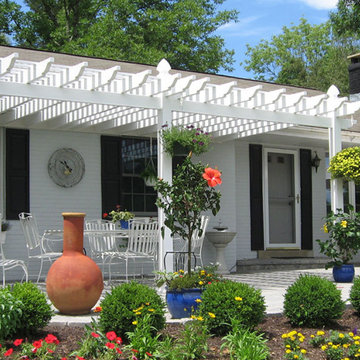Mittelgroße Veranda mit Pergola Ideen und Design
Suche verfeinern:
Budget
Sortieren nach:Heute beliebt
1 – 20 von 617 Fotos
1 von 3
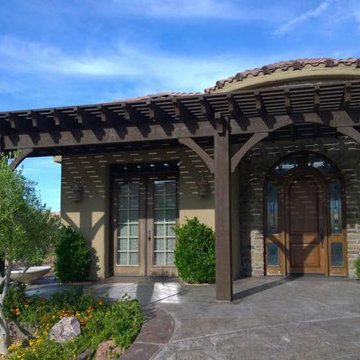
A 30’3” x 8′ 34’3” x 10 DIY timber frame attached oversize pergola kit installed for shade over patio featuring arched support beams, a wrapped roof on two sides and dovetails back of entryway, 10″ x 10″ posts, Crescent beam and rafter profiles, Classic knee braces and finished in Rich Cordoba timber stain.
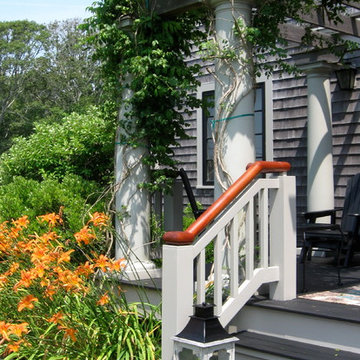
The comfortable front porch steps down to the small front lawn surrounded by traditional Summer garden plantings.Paul Maue
Mittelgroße Urige Veranda hinter dem Haus mit Dielen und Pergola in Boston
Mittelgroße Urige Veranda hinter dem Haus mit Dielen und Pergola in Boston
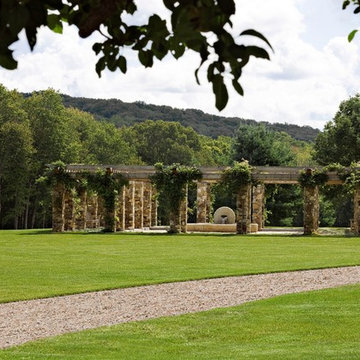
The garden is seen from a distance, set in a simple lawn with the rolling Litchfield hills in the background. Robert Benson Photography.
Mittelgroße Veranda neben dem Haus mit Natursteinplatten und Pergola in New York
Mittelgroße Veranda neben dem Haus mit Natursteinplatten und Pergola in New York
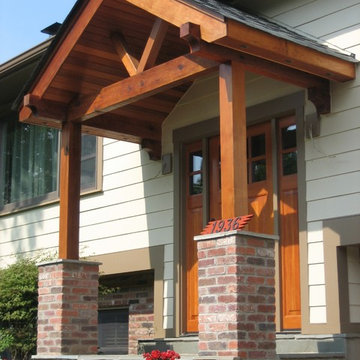
Mittelgroßes, Gefliestes Uriges Veranda im Vorgarten mit Pergola in Washington, D.C.
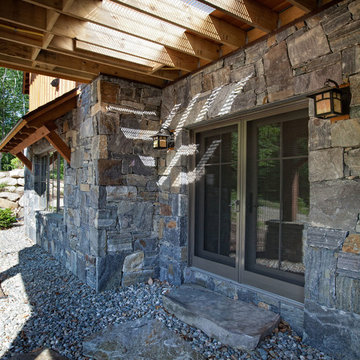
Custom designed by MossCreek, this four-seasons resort home in a New England vacation destination showcases natural stone, square timbers, vertical and horizontal wood siding, cedar shingles, and beautiful hardwood floors.
MossCreek's design staff worked closely with the owners to create spaces that brought the outside in, while at the same time providing for cozy evenings during the ski season. MossCreek also made sure to design lots of nooks and niches to accommodate the homeowners' eclectic collection of sports and skiing memorabilia.
The end result is a custom-designed home that reflects both it's New England surroundings and the owner's style.
MossCreek.net
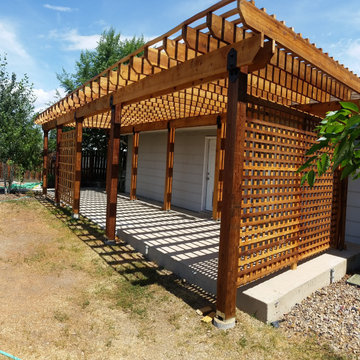
K&A Construction has completed hundreds of decks over the years. This is a sample of some of those projects in an easy to navigate project. K&A Construction takes pride in every deck, pergola, or outdoor feature that we design and construct. The core tenant of K&A Construction is to create an exceptional service and product for an affordable rate. To achieve this goal we commit ourselves to exceptional service, skilled crews, and beautiful products.

Mittelgroßes Maritimes Veranda im Vorgarten mit Säulen und Pergola in Providence
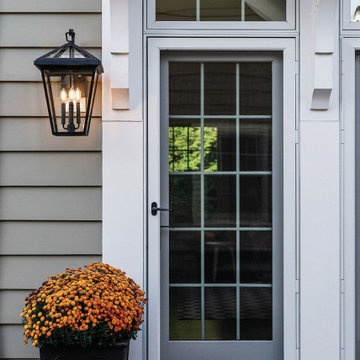
The clean and classic design of Alford Place features a precision die-cast frame, hanging arm and top loop, paired with a sealed glass roof, providing excellent illumination from all sides. This item is available locally at Cardello Lighting.
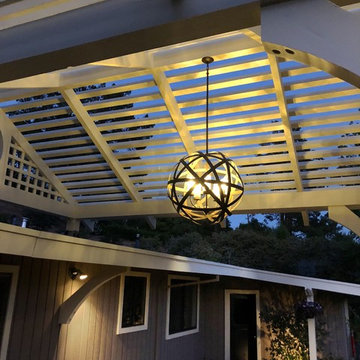
Steve Lambert
Mittelgroßes Klassisches Veranda im Vorgarten mit Betonboden und Pergola in San Francisco
Mittelgroßes Klassisches Veranda im Vorgarten mit Betonboden und Pergola in San Francisco
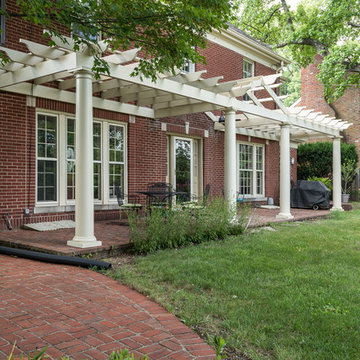
Mittelgroße Klassische Veranda hinter dem Haus mit Outdoor-Küche, Pflastersteinen und Pergola in Sonstige
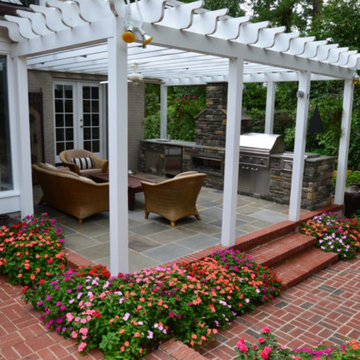
Mittelgroße Klassische Veranda hinter dem Haus mit Outdoor-Küche, Stempelbeton und Pergola in Raleigh
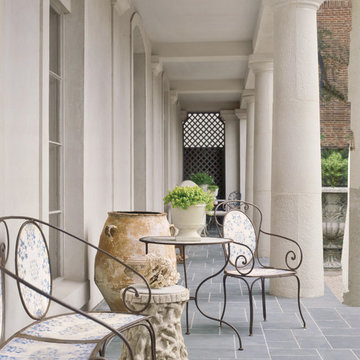
Photo: Veranda | Tria Giovan
Mittelgroßes Klassisches Veranda im Vorgarten mit Natursteinplatten und Pergola in Houston
Mittelgroßes Klassisches Veranda im Vorgarten mit Natursteinplatten und Pergola in Houston
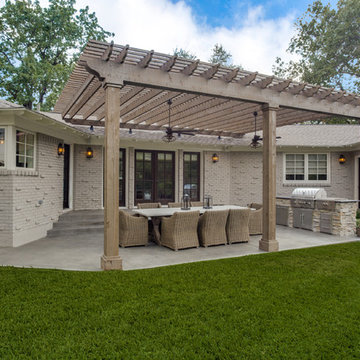
Mittelgroße Klassische Veranda hinter dem Haus mit Outdoor-Küche, Betonplatten und Pergola in Dallas
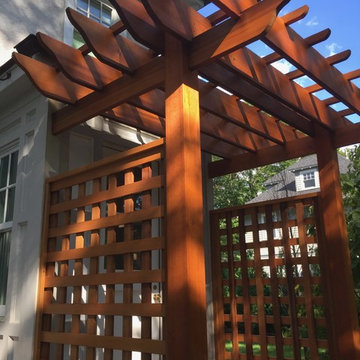
Red Cedar Pergola on the back entrance of the house. There are no visible fasteners anywhere on the pergola.
Mittelgroßes Klassisches Veranda im Vorgarten mit Dielen und Pergola in Boston
Mittelgroßes Klassisches Veranda im Vorgarten mit Dielen und Pergola in Boston
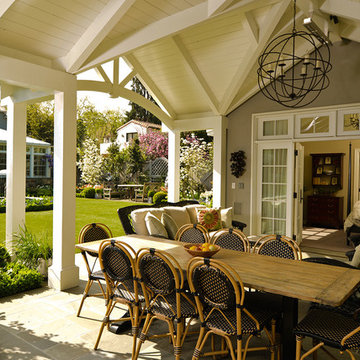
One of the great delights of living in Northern California is enjoying the indoor/outdoor lifestyle afforded by the mild climate. The inter-connectivity of the cottage and garden spaces is fundamental to the success of the design making door and window selection critical. The Santa Rita guest cottage beckons guests and family alike to relax in this charming retreat where the covered sitting area connects to the cozy bedroom suite.
The durability and detail of the Marvin Ultimate Clad doors and windows paired with the scale and design of their configuration endow the cottage with a charm that compliments the house and garden setting. Marvin doors and windows were selected because of their ability to meet these varied project demands and still be beautiful and charming. The flexibility of the Marvin Ultimate Swinging French Door system and the options for configuration allow the design to strengthen the indoor/outdoor connection and enable cottage guests and the owner to enjoy the space from inside and out.
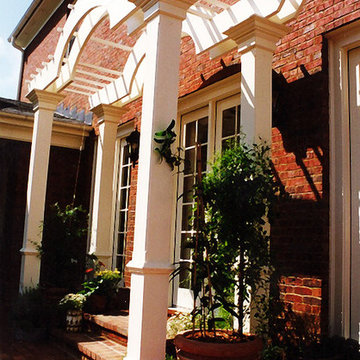
Mittelgroße Klassische Veranda hinter dem Haus mit Pflastersteinen und Pergola in Atlanta
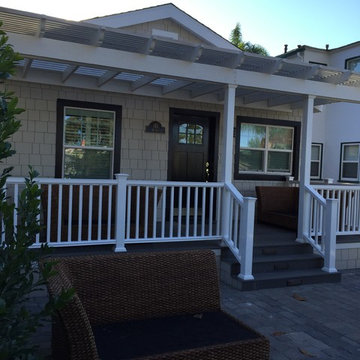
Mittelgroßes Uriges Veranda im Vorgarten mit Betonboden und Pergola in San Diego
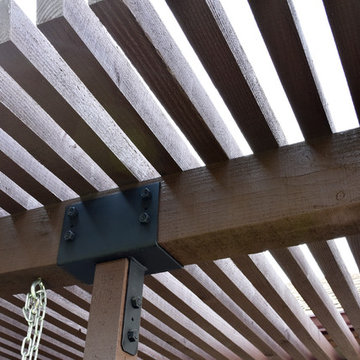
Douglas fir construction with a solid stain, and quality craftsmanship make this pergola the focal point of the house.
Photo: Jessica Abler, Los Angeles, CA
Mittelgroße Veranda mit Pergola Ideen und Design
1
