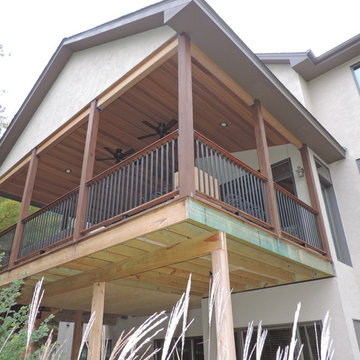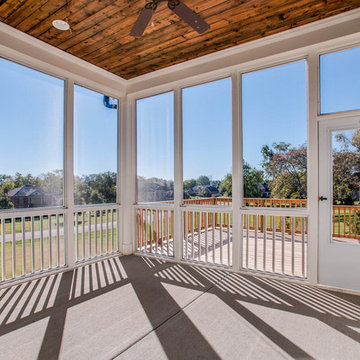Mittelgroße, Verglaste Veranda Ideen und Design
Suche verfeinern:
Budget
Sortieren nach:Heute beliebt
141 – 160 von 3.783 Fotos
1 von 3

Screened porch with sliding doors and minitrack screening system.
Mittelgroße, Verglaste, Überdachte Rustikale Veranda hinter dem Haus mit Dielen in New York
Mittelgroße, Verglaste, Überdachte Rustikale Veranda hinter dem Haus mit Dielen in New York
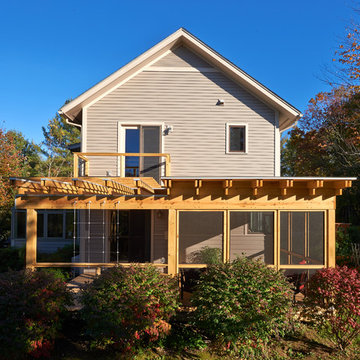
Mittelgroße, Verglaste Moderne Veranda neben dem Haus mit Pergola in Burlington
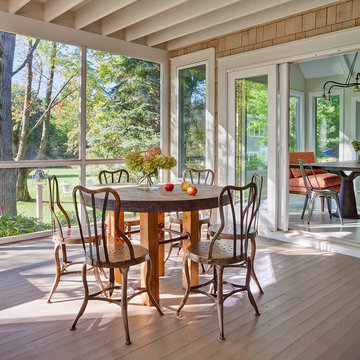
Verglaste, Überdachte, Mittelgroße Klassische Veranda hinter dem Haus mit Dielen in Chicago
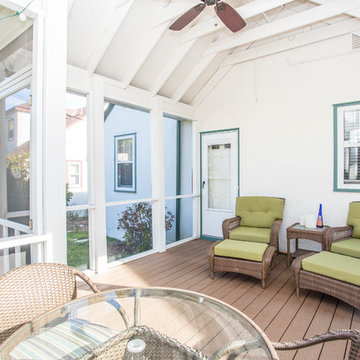
We wanted to keep the porch minimal from a cost and maintenance standpoint, so we used Trex decking for the flooring. The clients now have a screened-in porch where they can enjoy the Minnesota weather without being bothered by the unofficial Minnesota state bird (mosquitos)!
Photo by David J. Turner
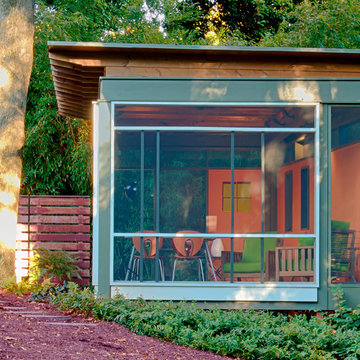
Steve Robinson
Mittelgroße, Verglaste, Überdachte Moderne Veranda hinter dem Haus mit Dielen in Atlanta
Mittelgroße, Verglaste, Überdachte Moderne Veranda hinter dem Haus mit Dielen in Atlanta
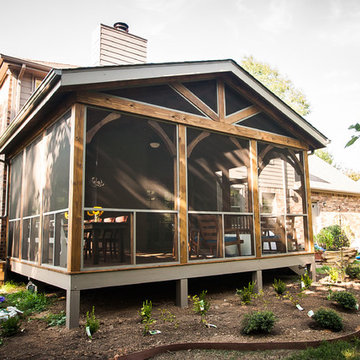
We created a new outdoor living space for this family in Franklin. It is used as an extension of their living room. Designed and built by Building Company Number 7, INC. Photo Credit - Jonathon Nichols
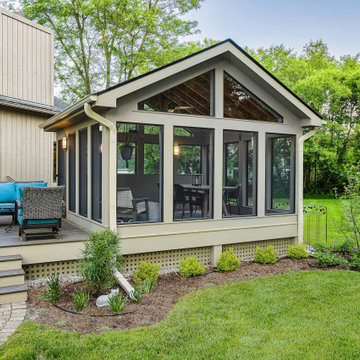
Detached screened porch in Ann Arbor, MI by Meadowlark Design+Build.
Mittelgroße, Verglaste, Überdachte Moderne Veranda hinter dem Haus mit Dielen in Detroit
Mittelgroße, Verglaste, Überdachte Moderne Veranda hinter dem Haus mit Dielen in Detroit
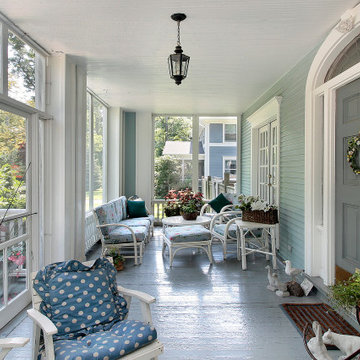
Mittelgroßes, Verglastes, Überdachtes Veranda im Vorgarten mit Dielen und Holzgeländer in Raleigh
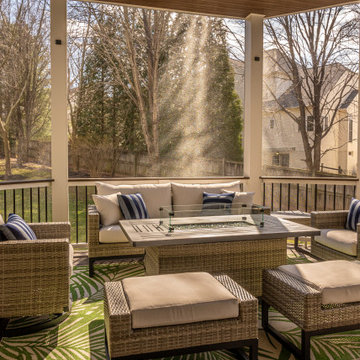
Low maintenance outdoor living is what we do!
Mittelgroße, Verglaste, Überdachte Moderne Veranda hinter dem Haus mit Mix-Geländer in Washington, D.C.
Mittelgroße, Verglaste, Überdachte Moderne Veranda hinter dem Haus mit Mix-Geländer in Washington, D.C.
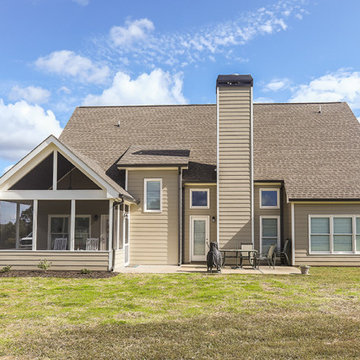
Avalon Screened Porch Addition and Shower Repair
Mittelgroße, Verglaste, Überdachte Klassische Veranda hinter dem Haus mit Betonplatten und Holzgeländer in Atlanta
Mittelgroße, Verglaste, Überdachte Klassische Veranda hinter dem Haus mit Betonplatten und Holzgeländer in Atlanta
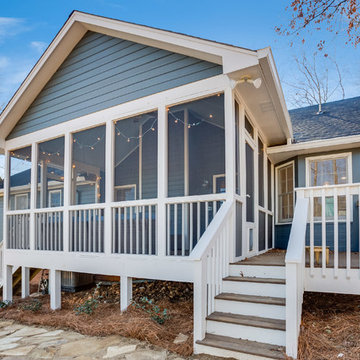
This typical 1980͛s master bath was a 5͛ x 8͛ foot space with a single vanity, small, angled shower and modest linen closet. The homeowner͛s desire was to have two sinks, a soaking tub, shower and toilet all in the same 5͛ x 8͛ space. This certainly posed a design challenge. Deleting the linen closet and relocating the toilet allowed for a ͚wet room͛ design concept. This enabled the homeowner͛s to incorporate both a soaking tub and a tile shower with a frameless glass enclosure. A sliding barn door replaced the old existing inswing door making room for his & her vanities opposite each other. The 12 x 24 porcelain tile covers the bath floor and wraps the shower walls to the ceiling. This adds visual depth to this small space. A glass and metal hexagon accent band create a pop of color and texture in the shower. This bath was made complete with Cambria Bellingham quartz countertops, glass vessel bowls and coordinating glass knobs on the vanity cabinetry.
205 Photography
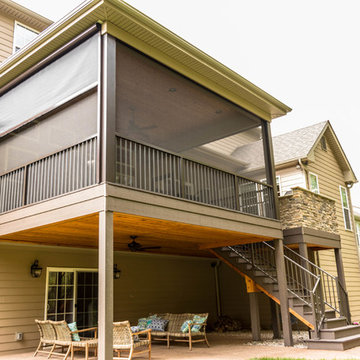
Mittelgroße, Verglaste, Überdachte Klassische Veranda hinter dem Haus in St. Louis
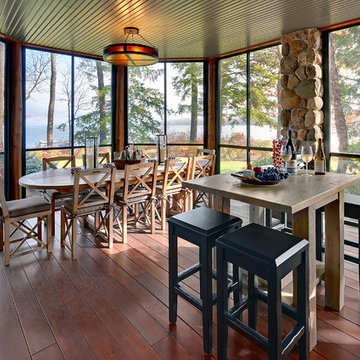
This project is Lake Winnipesaukee retreat from a longtime Battle Associates Client. The long narrow design was a way of capitalizing on the extensive water view in all directions
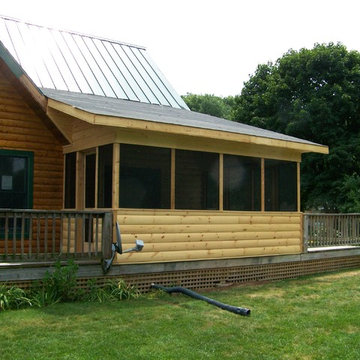
.
Screen porch addition
Mittelgroße, Verglaste, Überdachte Rustikale Veranda hinter dem Haus mit Dielen in New York
Mittelgroße, Verglaste, Überdachte Rustikale Veranda hinter dem Haus mit Dielen in New York
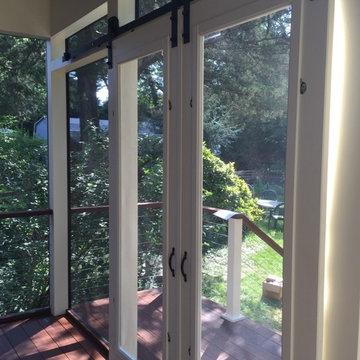
Mittelgroße, Verglaste, Überdachte Landhaus Veranda hinter dem Haus mit Dielen in Sonstige
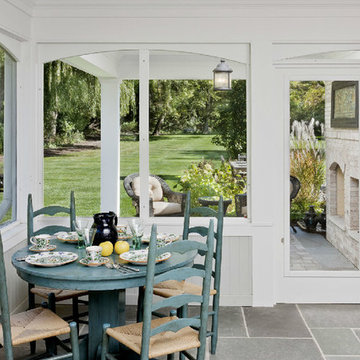
Design and construction of screened porch as part of a larger project involving an addition containing a great room, mud room, powder room, bedroom with walk out roof deck and fully finished basement. Photo by B. Kildow
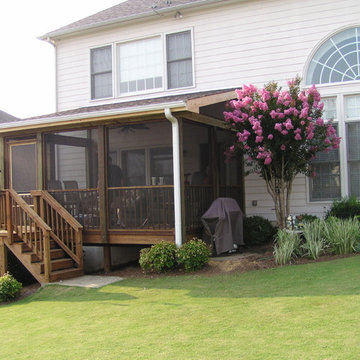
Mittelgroße, Verglaste, Überdachte Urige Veranda hinter dem Haus mit Dielen in Atlanta
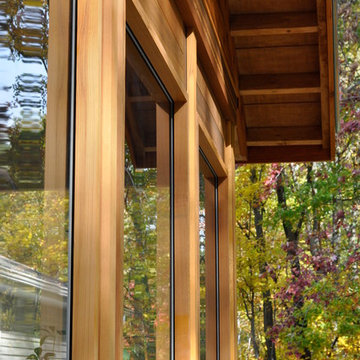
Three season porch has interchangeable glass and screen inserts to extend the season for outdoor living in Vermont.
Mittelgroße, Verglaste, Überdachte Moderne Veranda hinter dem Haus mit Dielen in Burlington
Mittelgroße, Verglaste, Überdachte Moderne Veranda hinter dem Haus mit Dielen in Burlington
Mittelgroße, Verglaste Veranda Ideen und Design
8
