Mittelgroße Wohnideen im Landhausstil
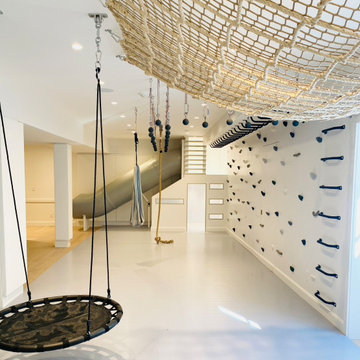
Mittelgroßes, Neutrales Country Kinderzimmer mit Spielecke, weißer Wandfarbe, hellem Holzboden, grauem Boden, Holzdecke und Wandpaneelen in New York
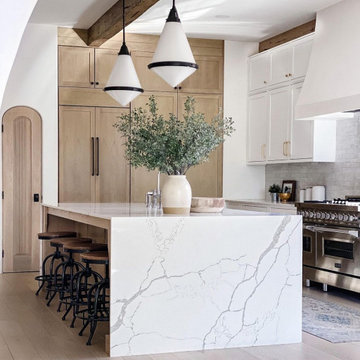
Photo Via Instagram: @vivirdesigns ZLINE Product - RA48
Mittelgroße Landhausstil Küche in Sonstige
Mittelgroße Landhausstil Küche in Sonstige

Our clients wanted to renovate their dated bathroom. On their wish list was a larger shower, linen closet, better lighting, using a modern farmhouse style that felt luxurious. We moved the small shower out of the corner, and made it the focal point in the room. We used penny rounds on the shower floor, bronze plumbing, and hand made elongated subway tiles. A deep gray grout shows off each tile. The old shower became the new linen closet.

Classic white kitchen with a splash of blue island cabinetry, stainless steel appliances, quartz countertops and white beveled subway tile splash.
Offene, Mittelgroße Landhaus Küche in L-Form mit Unterbauwaschbecken, Quarzwerkstein-Arbeitsplatte, Küchenrückwand in Weiß, Rückwand aus Metrofliesen, Küchengeräten aus Edelstahl, braunem Holzboden, Kücheninsel, schwarzer Arbeitsplatte, Schrankfronten im Shaker-Stil, weißen Schränken und braunem Boden in Minneapolis
Offene, Mittelgroße Landhaus Küche in L-Form mit Unterbauwaschbecken, Quarzwerkstein-Arbeitsplatte, Küchenrückwand in Weiß, Rückwand aus Metrofliesen, Küchengeräten aus Edelstahl, braunem Holzboden, Kücheninsel, schwarzer Arbeitsplatte, Schrankfronten im Shaker-Stil, weißen Schränken und braunem Boden in Minneapolis
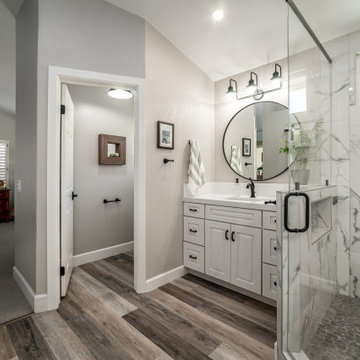
Mittelgroßes Country Badezimmer En Suite mit Schrankfronten im Shaker-Stil, weißen Schränken, offener Dusche, Wandtoilette mit Spülkasten, schwarz-weißen Fliesen, weißer Wandfarbe, Vinylboden, Unterbauwaschbecken, offener Dusche, weißer Waschtischplatte, Einzelwaschbecken und eingebautem Waschtisch in San Diego

Farmhouse style kitchen with reclaimed materials and shiplap walls.
Offene, Mittelgroße Country Küche in U-Form mit Unterbauwaschbecken, profilierten Schrankfronten, weißen Schränken, Quarzwerkstein-Arbeitsplatte, Küchenrückwand in Weiß, Rückwand aus Holzdielen, Küchengeräten aus Edelstahl, braunem Holzboden, Kücheninsel, braunem Boden und grauer Arbeitsplatte in Seattle
Offene, Mittelgroße Country Küche in U-Form mit Unterbauwaschbecken, profilierten Schrankfronten, weißen Schränken, Quarzwerkstein-Arbeitsplatte, Küchenrückwand in Weiß, Rückwand aus Holzdielen, Küchengeräten aus Edelstahl, braunem Holzboden, Kücheninsel, braunem Boden und grauer Arbeitsplatte in Seattle

With expansive fields and beautiful farmland surrounding it, this historic farmhouse celebrates these views with floor-to-ceiling windows from the kitchen and sitting area. Originally constructed in the late 1700’s, the main house is connected to the barn by a new addition, housing a master bedroom suite and new two-car garage with carriage doors. We kept and restored all of the home’s existing historic single-pane windows, which complement its historic character. On the exterior, a combination of shingles and clapboard siding were continued from the barn and through the new addition.
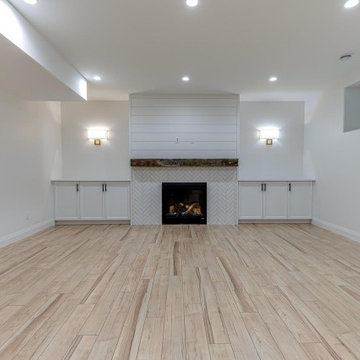
Mittelgroßes, Abgetrenntes Landhaus Wohnzimmer mit hellem Holzboden, Kamin, gefliester Kaminumrandung, beigem Boden, weißer Wandfarbe und TV-Wand in Sonstige
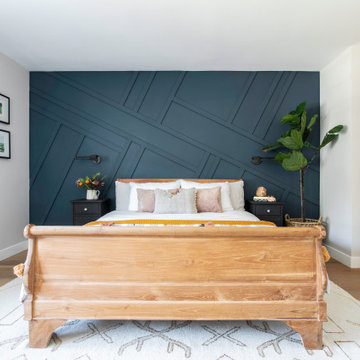
Mittelgroßes Landhaus Hauptschlafzimmer mit blauer Wandfarbe, hellem Holzboden und Wandpaneelen in San Francisco
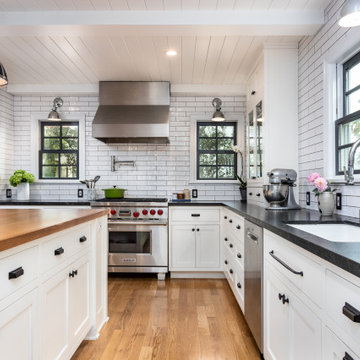
White backsplash with black grout and matching white custom cabinetry with black hardware. The butcher block island countertop, and the tasteful pendant lighting add to the farmhouse charm. Shiplap ceiling, exposed beams, and a decluttered look with little overhead cabinetry round off the look! Stainless steel range/hood combination with potfiller fits right in!
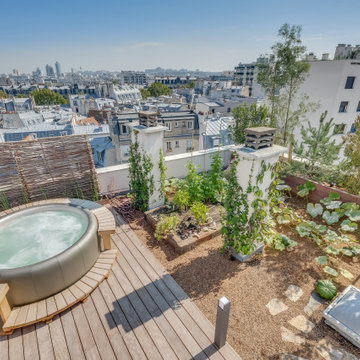
Mittelgroße Country Dachterrasse im Dach mit Sichtschutz und Holzgeländer in Paris

Fresh, classic white styling with brick accents and black trim
Dreistöckiges, Mittelgroßes Landhausstil Einfamilienhaus mit weißer Fassadenfarbe, Satteldach, Schindeldach, Faserzement-Fassade und Wandpaneelen in Grand Rapids
Dreistöckiges, Mittelgroßes Landhausstil Einfamilienhaus mit weißer Fassadenfarbe, Satteldach, Schindeldach, Faserzement-Fassade und Wandpaneelen in Grand Rapids

Mittelgroßes, Zweistöckiges Country Einfamilienhaus mit Faserzement-Fassade, weißer Fassadenfarbe, Satteldach, Misch-Dachdeckung, grauem Dach und Wandpaneelen in Philadelphia

By taking over the former butler's pantry and relocating the rear entry, the new kitchen is a large, bright space with improved traffic flow and efficient work space.

Mittelgroßer Country Eingang mit Stauraum, grauer Wandfarbe, Schieferboden, Einzeltür, weißer Haustür und schwarzem Boden in Chicago

Master vanity with subway tile to ceiling and hanging pendants.
Mittelgroßes Country Badezimmer En Suite mit Schrankfronten im Shaker-Stil, hellbraunen Holzschränken, Doppeldusche, Toilette mit Aufsatzspülkasten, weißen Fliesen, Metrofliesen, weißer Wandfarbe, Schieferboden, Unterbauwaschbecken, Marmor-Waschbecken/Waschtisch, schwarzem Boden, Falttür-Duschabtrennung, weißer Waschtischplatte, Doppelwaschbecken und eingebautem Waschtisch in Tampa
Mittelgroßes Country Badezimmer En Suite mit Schrankfronten im Shaker-Stil, hellbraunen Holzschränken, Doppeldusche, Toilette mit Aufsatzspülkasten, weißen Fliesen, Metrofliesen, weißer Wandfarbe, Schieferboden, Unterbauwaschbecken, Marmor-Waschbecken/Waschtisch, schwarzem Boden, Falttür-Duschabtrennung, weißer Waschtischplatte, Doppelwaschbecken und eingebautem Waschtisch in Tampa

Master bath renovation, look at the gorgeous shower door!
Mittelgroßes Landhaus Badezimmer En Suite mit profilierten Schrankfronten, weißen Schränken, eingebautem Waschtisch, Doppeldusche, Wandtoilette mit Spülkasten, farbigen Fliesen, Metrofliesen, grauer Wandfarbe, Zementfliesen für Boden, Unterbauwaschbecken, Quarzwerkstein-Waschtisch, buntem Boden, Schiebetür-Duschabtrennung, bunter Waschtischplatte, Wandnische und Doppelwaschbecken in Denver
Mittelgroßes Landhaus Badezimmer En Suite mit profilierten Schrankfronten, weißen Schränken, eingebautem Waschtisch, Doppeldusche, Wandtoilette mit Spülkasten, farbigen Fliesen, Metrofliesen, grauer Wandfarbe, Zementfliesen für Boden, Unterbauwaschbecken, Quarzwerkstein-Waschtisch, buntem Boden, Schiebetür-Duschabtrennung, bunter Waschtischplatte, Wandnische und Doppelwaschbecken in Denver
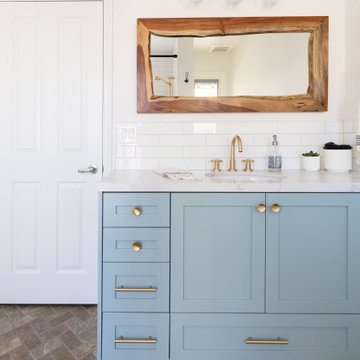
This guest bath has a light and airy feel with an organic element and pop of color. The custom vanity is in a midtown jade aqua-green PPG paint Holy Glen. It provides ample storage while giving contrast to the white and brass elements. A playful use of mixed metal finishes gives the bathroom an up-dated look. The 3 light sconce is gold and black with glass globes that tie the gold cross handle plumbing fixtures and matte black hardware and bathroom accessories together. The quartz countertop has gold veining that adds additional warmth to the space. The acacia wood framed mirror with a natural interior edge gives the bathroom an organic warm feel that carries into the curb-less shower through the use of warn toned river rock. White subway tile in an offset pattern is used on all three walls in the shower and carried over to the vanity backsplash. The shower has a tall niche with quartz shelves providing lots of space for storing shower necessities. The river rock from the shower floor is carried to the back of the niche to add visual interest to the white subway shower wall as well as a black Schluter edge detail. The shower has a frameless glass rolling shower door with matte black hardware to give the this smaller bathroom an open feel and allow the natural light in. There is a gold handheld shower fixture with a cross handle detail that looks amazing against the white subway tile wall. The white Sherwin Williams Snowbound walls are the perfect backdrop to showcase the design elements of the bathroom.
Photography by LifeCreated.
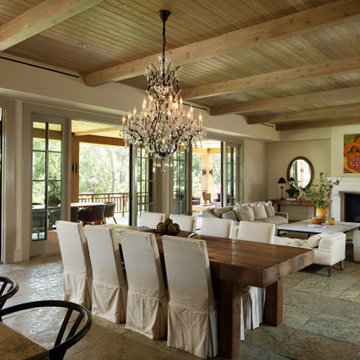
Mittelgroßes Landhaus Esszimmer mit beiger Wandfarbe, Kalkstein, beigem Boden, Holzdecke und freigelegten Dachbalken in San Francisco
Mittelgroße Wohnideen im Landhausstil
7



















