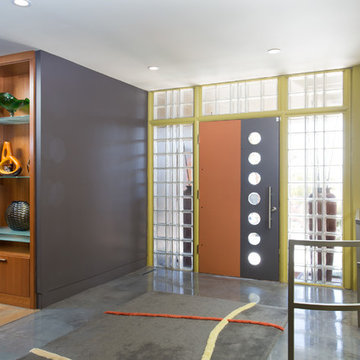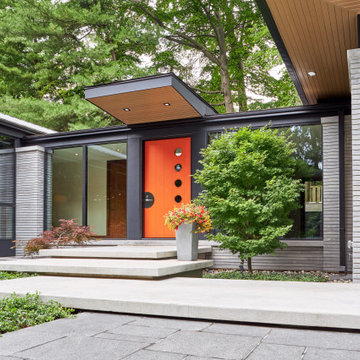Mittelgroßer Eingang mit oranger Haustür Ideen und Design
Suche verfeinern:
Budget
Sortieren nach:Heute beliebt
21 – 40 von 149 Fotos
1 von 3
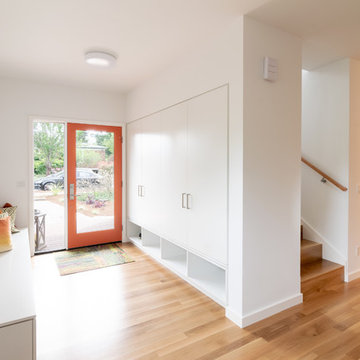
The entry to this modern home is protected and screened from the main living spaces so people have a moment to acclimate. The flow of the spaces is natural, practical, and elegant. From the entry zone, you pass by the hidden stair and then open into the main living area. This creates a contrast of smaller and bigger spaces as one enters the home, a centuries old tradtional architectural design strategy found all over the world, from England, to North Africa, to East Asia.
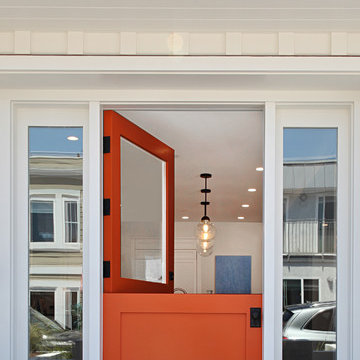
Mittelgroße Maritime Haustür mit weißer Wandfarbe, Betonboden, Klöntür, oranger Haustür und grauem Boden in Orange County
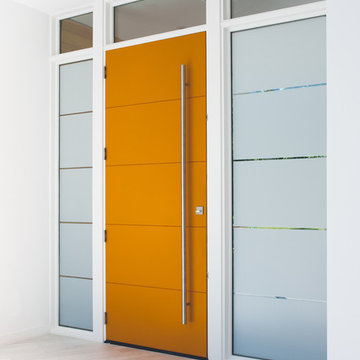
Mittelgroße Moderne Haustür mit weißer Wandfarbe, hellem Holzboden, Einzeltür, oranger Haustür und grauem Boden in Dallas
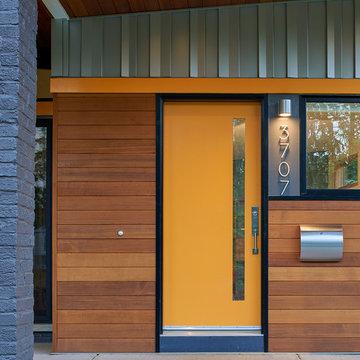
Anice Hoachlander, Hoachlander Davis Photography
Mittelgroße Mid-Century Haustür mit Einzeltür und oranger Haustür in Washington, D.C.
Mittelgroße Mid-Century Haustür mit Einzeltür und oranger Haustür in Washington, D.C.

The front entry is opened up and unique storage cabinetry is added to handle clothing, shoes and pantry storage for the kitchen. Design and construction by Meadowlark Design + Build in Ann Arbor, Michigan. Professional photography by Sean Carter.

This front entry door is 48" wide and features a 36" tall Stainless Steel Handle. It is a 3 lite door with white laminated glass, while the sidelite is done in clear glass. It is painted in a burnt orange color on the outside, while the interior is painted black.
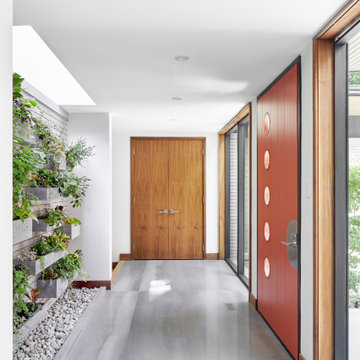
Mittelgroßer Moderner Eingang mit Korridor, weißer Wandfarbe, Einzeltür, oranger Haustür und grauem Boden in Toronto

An original Sandy Cohen design mid-century house in Laurelhurst neighborhood in Seattle. The house was originally built for illustrator Irwin Caplan, known for the "Famous Last Words" comic strip in the Saturday Evening Post. The residence was recently bought from Caplan’s estate by new owners, who found that it ultimately needed both cosmetic and functional upgrades. A renovation led by SHED lightly reorganized the interior so that the home’s midcentury character can shine.
LEICHT cabinet in frosty white c-channel in alum color. Wrap in custom VG Fir panel.
DWELL Magazine article
DeZeen article
Design by SHED Architecture & Design
Photography by: Rafael Soldi
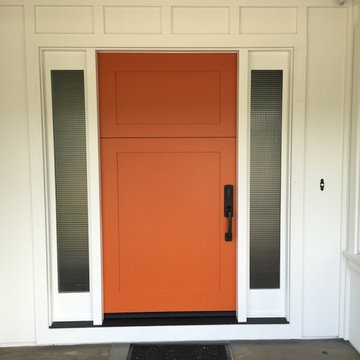
Custom Entry Doors by Antigua Doors
Mittelgroße Klassische Haustür mit weißer Wandfarbe, Schieferboden, Einzeltür und oranger Haustür in San Francisco
Mittelgroße Klassische Haustür mit weißer Wandfarbe, Schieferboden, Einzeltür und oranger Haustür in San Francisco
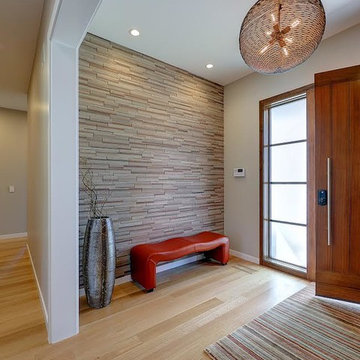
Mittelgroße Moderne Haustür mit grauer Wandfarbe, hellem Holzboden, Drehtür, oranger Haustür und beigem Boden in Portland
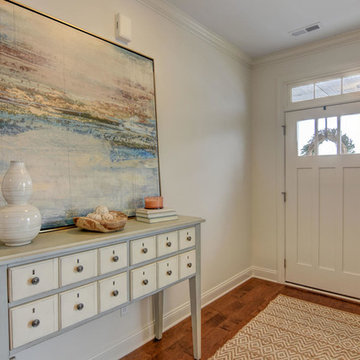
Mittelgroßes Retro Foyer mit weißer Wandfarbe, braunem Holzboden, Drehtür, oranger Haustür und braunem Boden in Sonstige
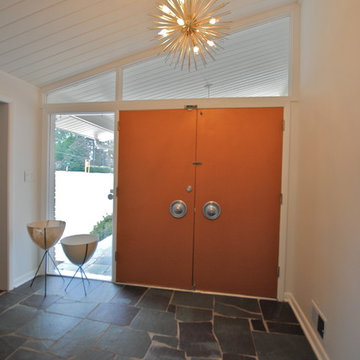
If you are familiar with our work, at Berry Design Build, you know that to us each project is more than just sticks and mortar. Each home, each client, each family we have the privilege to work with becomes part of our team. We believe in the value of excellence, the importance of commitment, and the significance of delivery. This renovation, along with many, is very close to our hearts because it’s one of the few instances where we get to exercise more than just the Design Build division of our company. This particular client had been working with Berry for many years to find that lifetime home. Through many viewings, agent caravans, and lots of offers later she found a house worth calling home. Although not perfectly to her personality (really what home is until you make it yours) she asked our Design Build division to come in and renovate some areas: including the kitchen, hall bathroom, master bathroom, and most other areas of the house; i.e. paint, hardwoods, and lighting. Each project comes with its challenges, but we were able to combine her love of mid-century modern furnishings with the character of the already existing 1962 ranch.
Photos by Nicole Cosentino
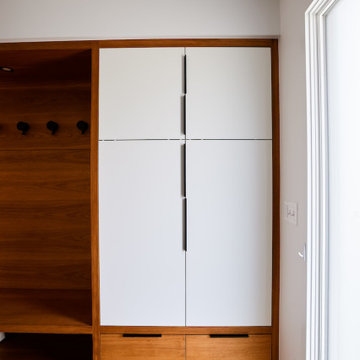
The front entry is opened up and unique storage cabinetry is added to handle clothing, shoes and pantry storage for the kitchen. Design and construction by Meadowlark Design + Build in Ann Arbor, Michigan. Professional photography by Sean Carter.
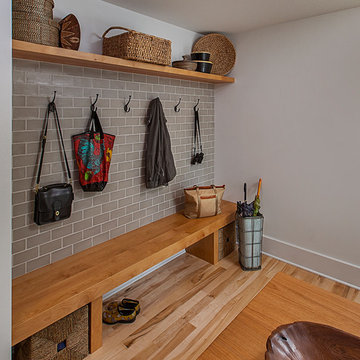
Built-in bench at front entry, photograph by Jeff Garland
Mittelgroßes Klassisches Foyer mit weißer Wandfarbe, hellem Holzboden, Einzeltür und oranger Haustür in Detroit
Mittelgroßes Klassisches Foyer mit weißer Wandfarbe, hellem Holzboden, Einzeltür und oranger Haustür in Detroit
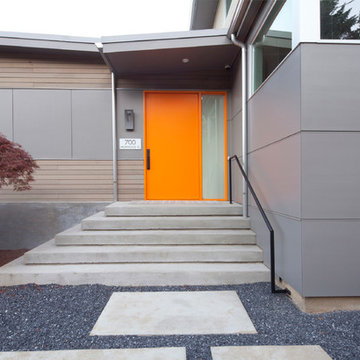
For this project, the entrance from the street is received by some steps taking you up to a custom pivotal door with a side window. The entrance canopy encloses the main entry. Photography by Charlie Schuck Photography
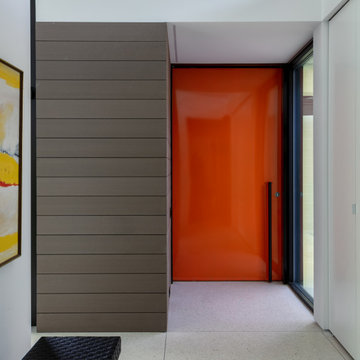
Interior Entry
Mittelgroße Moderne Haustür mit weißer Wandfarbe, Betonboden, Drehtür, oranger Haustür und weißem Boden in Tampa
Mittelgroße Moderne Haustür mit weißer Wandfarbe, Betonboden, Drehtür, oranger Haustür und weißem Boden in Tampa

The space coming into a home off the garage has always been a catch all. The AJMB carved out a large enough area to store all the "catch-all-things" - shoes, gloves, hats, bags, etc. The brick style tile, cubbies and closed storage create the space this family needed.
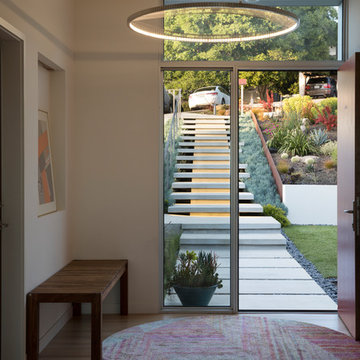
Inside the new entry addition to the house, aluminum frame windows and orange red door welcome. A wood bench sits by the front door under an LED lit art niche. Above is a striking LED pendant light.
Mittelgroßer Eingang mit oranger Haustür Ideen und Design
2
