Mittelgroßer Eingang mit oranger Haustür Ideen und Design
Suche verfeinern:
Budget
Sortieren nach:Heute beliebt
61 – 80 von 149 Fotos
1 von 3
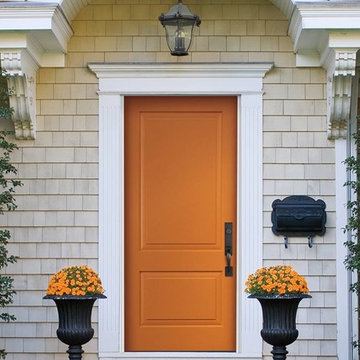
Mittelgroße Klassische Haustür mit beiger Wandfarbe, Einzeltür und oranger Haustür in Omaha
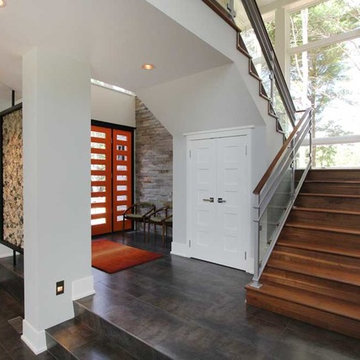
Jacob Harr
Mittelgroßes Modernes Foyer mit weißer Wandfarbe, Einzeltür und oranger Haustür in Grand Rapids
Mittelgroßes Modernes Foyer mit weißer Wandfarbe, Einzeltür und oranger Haustür in Grand Rapids
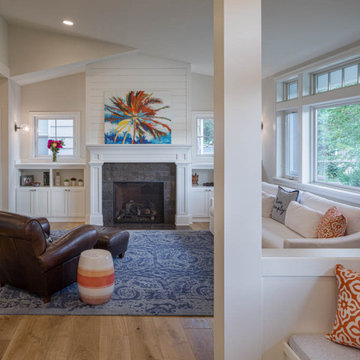
Great Room from the Entry Foyer.
Mittelgroßes Maritimes Foyer mit weißer Wandfarbe, braunem Holzboden, Einzeltür und oranger Haustür in Seattle
Mittelgroßes Maritimes Foyer mit weißer Wandfarbe, braunem Holzboden, Einzeltür und oranger Haustür in Seattle
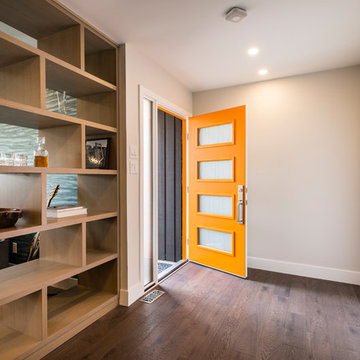
Mittelgroße Moderne Haustür mit grauer Wandfarbe, braunem Holzboden, Einzeltür und oranger Haustür in Vancouver
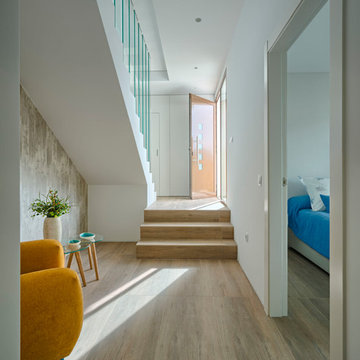
Photography: Carlos Yagüe para Masfotogenica Fotografia
Decoration Styling: Pili Molina para Masfotogenica Interiorismo
Comunication Agency: Estudio Maba
Builders Promoters: GRUPO MARJAL
Architects: Estudio Gestec
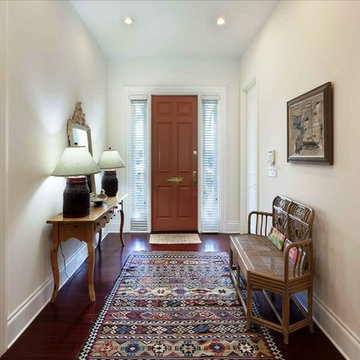
Mittelgroße Maritime Haustür mit weißer Wandfarbe, dunklem Holzboden, Einzeltür und oranger Haustür in Miami
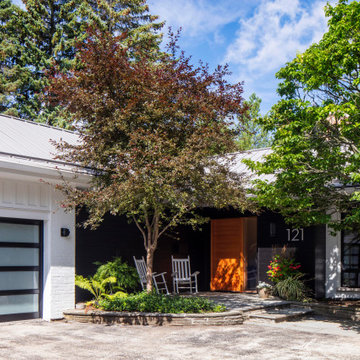
This is the new entry to the home. It features shoshugibon siding from Delta Millworks.
Mittelgroße Stilmix Haustür mit schwarzer Wandfarbe, Schieferboden, Einzeltür, oranger Haustür und blauem Boden in Chicago
Mittelgroße Stilmix Haustür mit schwarzer Wandfarbe, Schieferboden, Einzeltür, oranger Haustür und blauem Boden in Chicago
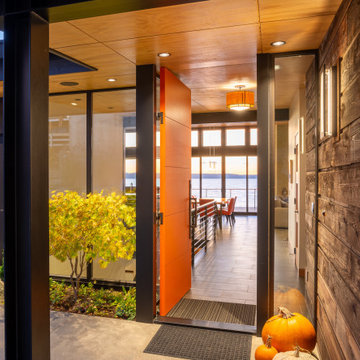
Mittelgroße Moderne Haustür mit brauner Wandfarbe, Porzellan-Bodenfliesen, Einzeltür, oranger Haustür und grauem Boden in Seattle
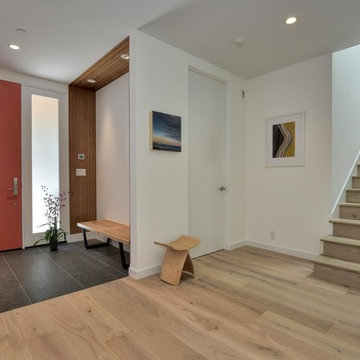
Photographer: Beyond Virtual Tours | Chris Ricketts www.BeyondVT.com
Architecture, Interior Design: Rachel Kim
Mittelgroßes Modernes Foyer mit weißer Wandfarbe, hellem Holzboden, Einzeltür und oranger Haustür in San Francisco
Mittelgroßes Modernes Foyer mit weißer Wandfarbe, hellem Holzboden, Einzeltür und oranger Haustür in San Francisco
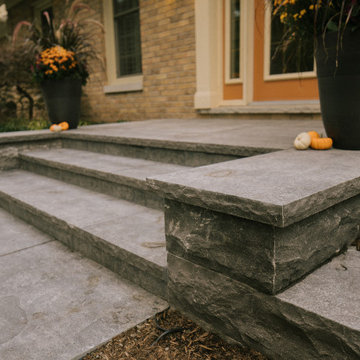
The homeowners were looking to update their Cape Cod-style home with some transitional and art-deco elements. The project included a new front entrance, side entrance, walkways, gardens, raised planters, patio, BBQ surround, retaining wall, irrigation and lighting.
Hampton Limestone, a natural flagstone was used for all the different features to create a consistent look – raised planters, retaining walls, pathways, stepping stones, patios, porches, countertop. This created a blend with the home, while at the same time creating the transitional feeling that the client was looking for. The planting was also transitional, while still featuring a few splashes of loud, beautiful colour.
We wanted the BBQ surround to feel like an interior feature – with clean lines and a waterfall finish on both sides. Using Sandeka Hardwood for the inlay on the BBQ surround helped to achieve this.
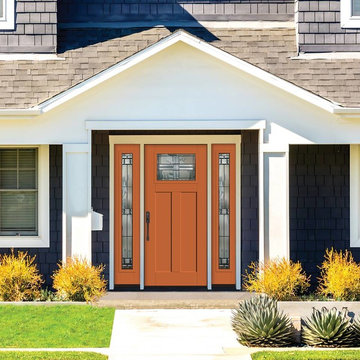
Mittelgroße Klassische Haustür mit Einzeltür und oranger Haustür in Indianapolis
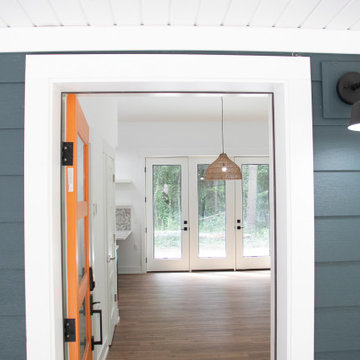
Mittelgroßer Moderner Eingang mit blauer Wandfarbe, Laminat, oranger Haustür, braunem Boden und gewölbter Decke in Grand Rapids
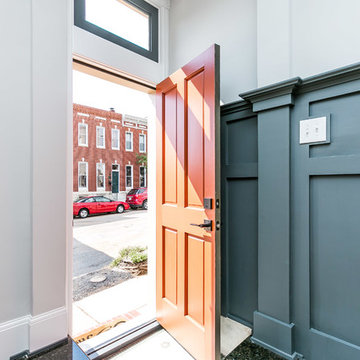
Complete renovation of 1880 Baltimore City rowhouse including the addition of a 3rd bath, renovation of 2.5 baths, kitchen renovation and moving dining room to the front of the home and adding a banquette for seating.
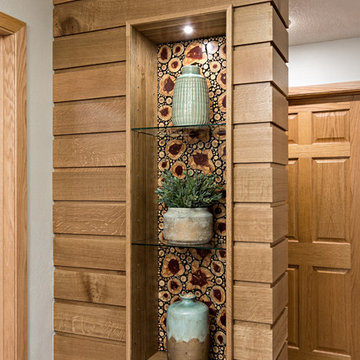
Mittelgroßes Modernes Foyer mit grauer Wandfarbe, Porzellan-Bodenfliesen, Einzeltür, oranger Haustür und grauem Boden in Minneapolis
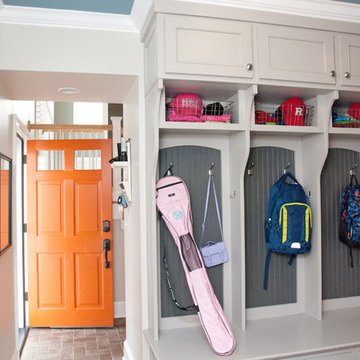
The space coming into a home off the garage has always been a catch all. The AJMB carved out a large enough area to store all the "catch-all-things" - shoes, gloves, hats, bags, etc. The brick style tile, cubbies and closed storage create the space this family needed.
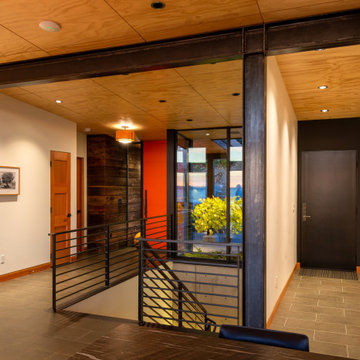
Mittelgroße Moderne Haustür mit brauner Wandfarbe, Porzellan-Bodenfliesen, Einzeltür, oranger Haustür und grauem Boden in Seattle
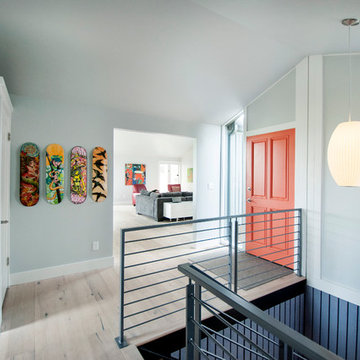
Orange for good luck as you enter into this cheery remodel. To see the full story on this remodel, hit on the link below.
Mittelgroßer Moderner Eingang mit Korridor, grauer Wandfarbe, hellem Holzboden, Einzeltür und oranger Haustür in Boise
Mittelgroßer Moderner Eingang mit Korridor, grauer Wandfarbe, hellem Holzboden, Einzeltür und oranger Haustür in Boise
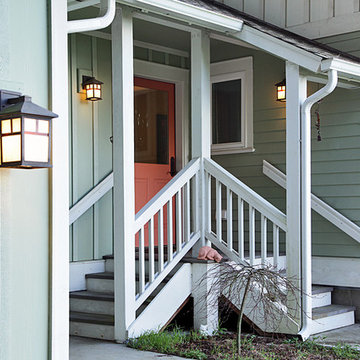
Michael Stadler - Stadler Studio
Mittelgroße Klassische Haustür mit grüner Wandfarbe, Einzeltür und oranger Haustür in Seattle
Mittelgroße Klassische Haustür mit grüner Wandfarbe, Einzeltür und oranger Haustür in Seattle
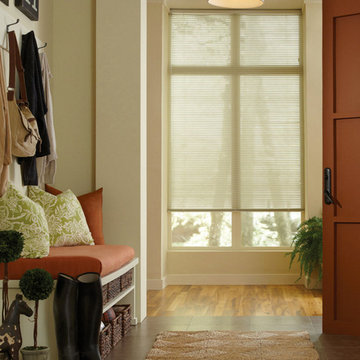
Mittelgroßer Klassischer Eingang mit Stauraum, beiger Wandfarbe, Keramikboden, Einzeltür und oranger Haustür in Portland
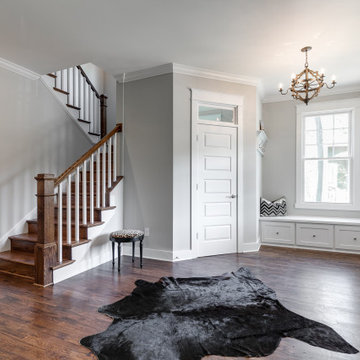
Welcome to 3226 Hanes Avenue in the burgeoning Brookland Park Neighborhood of Richmond’s historic Northside. Designed and built by Richmond Hill Design + Build, this unbelievable rendition of the American Four Square was built to the highest standard, while paying homage to the past and delivering a new floor plan that suits today’s way of life! This home features over 2,400 sq. feet of living space, a wraparound front porch & fenced yard with a patio from which to enjoy the outdoors. A grand foyer greets you and showcases the beautiful oak floors, built in window seat/storage and 1st floor powder room. Through the french doors is a bright office with board and batten wainscoting. The living room features crown molding, glass pocket doors and opens to the kitchen. The kitchen boasts white shaker-style cabinetry, designer light fixtures, granite countertops, pantry, and pass through with view of the dining room addition and backyard. Upstairs are 4 bedrooms, a full bath and laundry area. The master bedroom has a gorgeous en-suite with his/her vanity, tiled shower with glass enclosure and a custom closet. This beautiful home was restored to be enjoyed and stand the test of time.
Mittelgroßer Eingang mit oranger Haustür Ideen und Design
4