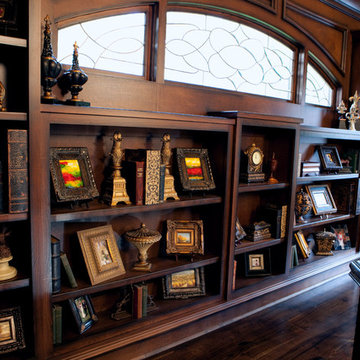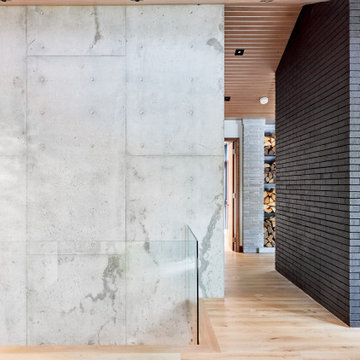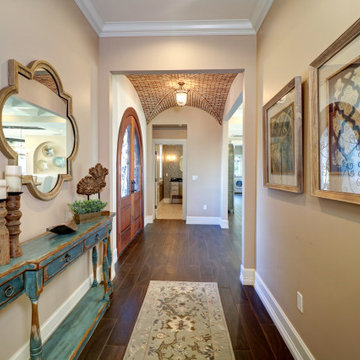Mittelgroßer Flur Ideen und Design
Suche verfeinern:
Budget
Sortieren nach:Heute beliebt
141 – 160 von 33.995 Fotos
1 von 3

Spoutnik Architecture - photos Pierre Séron
Mittelgroßer Moderner Flur mit weißer Wandfarbe und hellem Holzboden in Paris
Mittelgroßer Moderner Flur mit weißer Wandfarbe und hellem Holzboden in Paris
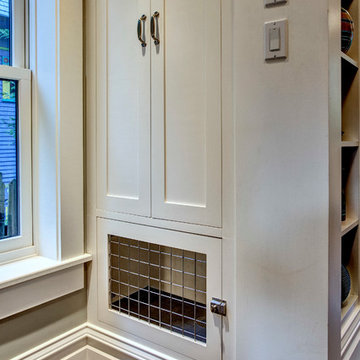
Here is one of the two doors to the built-in dog kennel area. The dogs love this space, with its heated floors and inset drain, not to mention the views to the front door (from this side) and to the kitchen (from the other side). The owners rarely, if ever, close the kennel doors! Architectural design by Board & Vellum. Photo by John G. Wilbanks.

Glass sliding doors and bridge that connects the master bedroom and ensuite with front of house. Doors fully open to reconnect the courtyard and a water feature has been built to give the bridge a floating effect from side angles. LED strip lighting has been embedded into the timber tiles to light the space at night.
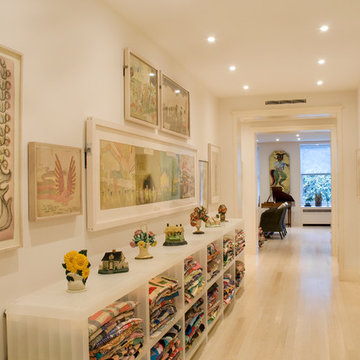
The Entry Foyer connects the east and west halves of the apartment. It also serves as a gallery for some of the larger Outsider Art works as well as a rotating display of quilts and doorstops.
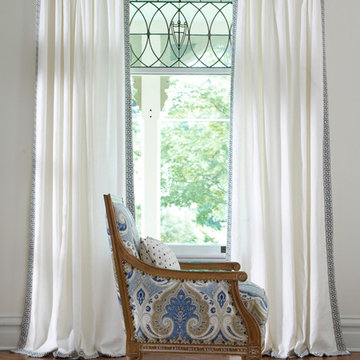
This woven tape trim hits all the right keys. #TIP! Add a trim in contrasting colors and prints to panels to create a one-of-kind look that pops!
Mittelgroßer Klassischer Flur mit grauer Wandfarbe, braunem Holzboden und braunem Boden in Sonstige
Mittelgroßer Klassischer Flur mit grauer Wandfarbe, braunem Holzboden und braunem Boden in Sonstige
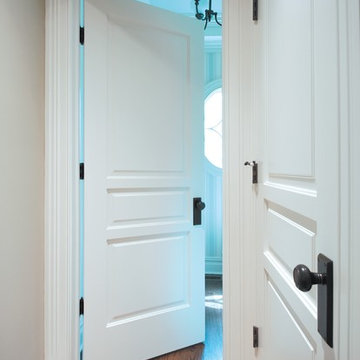
MCFL-607
Mittelgroßer Klassischer Flur mit grauer Wandfarbe, braunem Holzboden und braunem Boden in Orange County
Mittelgroßer Klassischer Flur mit grauer Wandfarbe, braunem Holzboden und braunem Boden in Orange County
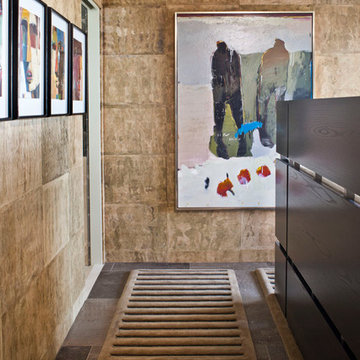
Photo by Grey Crawford.
The furnishings in this custom luxury home are from high-end design trade showrooms.
Handmade Barksin wallcovering is from Caba Company. The art series behind the bed is by Suhas Bhujbal, purchased at Sue Greenwood Fine Art.
Published in Luxe magazine Fall 2011.
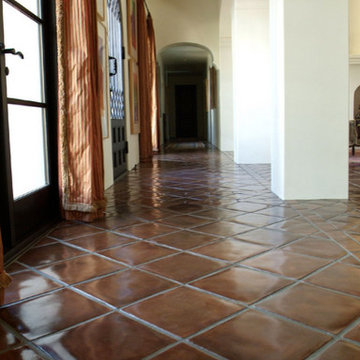
Arto Brick
Mittelgroßer Mediterraner Flur mit beiger Wandfarbe und Terrakottaboden in Los Angeles
Mittelgroßer Mediterraner Flur mit beiger Wandfarbe und Terrakottaboden in Los Angeles
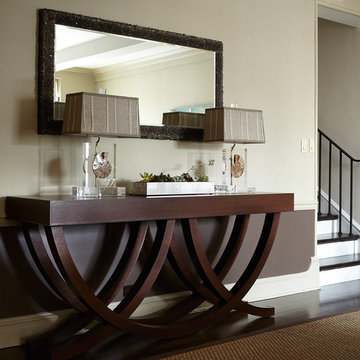
Hall
Photos by Eric Zepeda
Mittelgroßer Moderner Flur mit grauer Wandfarbe und dunklem Holzboden in New York
Mittelgroßer Moderner Flur mit grauer Wandfarbe und dunklem Holzboden in New York
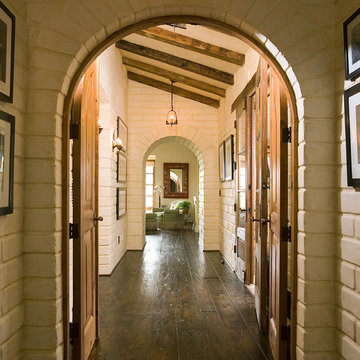
Mittelgroßer Mediterraner Flur mit dunklem Holzboden, weißer Wandfarbe und braunem Boden in Santa Barbara
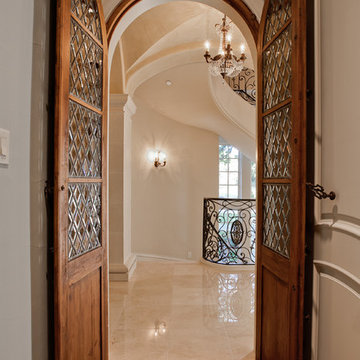
Mittelgroßer Klassischer Flur mit grauer Wandfarbe, braunem Holzboden und braunem Boden in Dallas
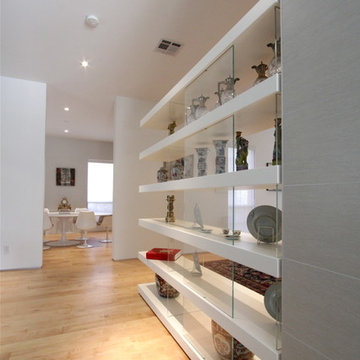
A project for a professional couple, this project explores how to transform a commodity builder Georgian house into an open flowing modern space. The interior of the existing house was modified to open up spaces and integrate the main living areas with the garden and pool. Concieved as a private gallery, the house now features display areas for the owner’s fine art collection.
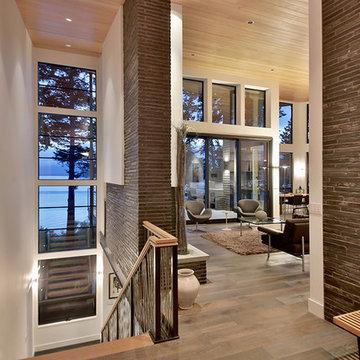
Mittelgroßer Moderner Flur mit weißer Wandfarbe, braunem Holzboden und braunem Boden in Seattle
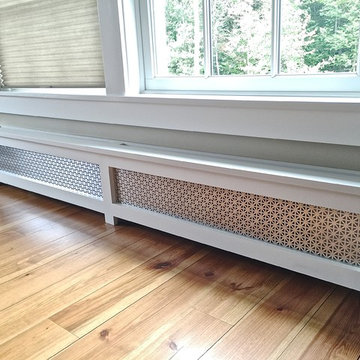
Custom baseboard radiator heater covers
Mittelgroßer Klassischer Flur mit weißer Wandfarbe und hellem Holzboden in Burlington
Mittelgroßer Klassischer Flur mit weißer Wandfarbe und hellem Holzboden in Burlington

The second story of this form-meets-function beach house acts as a sleeping nook and family room, inspired by the concept of a breath of fresh air. Behind the white flowing curtains are built in beds each adorned with a nautical reading light and built-in hideaway niches. The space is light and airy with painted gray floors, all white walls, old rustic beams and headers, wood paneling, tongue and groove ceilings, dormers, vintage rattan furniture, mid-century painted pieces, and a cool hangout spot for the kids.
Wall Color: Super White - Benjamin Moore
Floors: Painted 2.5" porch-grade, tongue-in-groove wood.
Floor Color: Sterling 1591 - Benjamin Moore
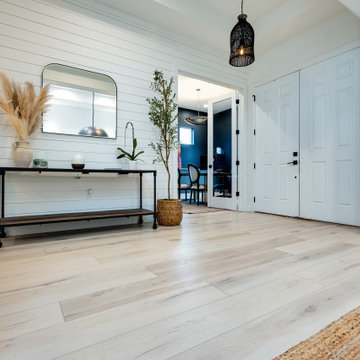
Clean and bright vinyl planks for a space where you can clear your mind and relax. Unique knots bring life and intrigue to this tranquil maple design. With the Modin Collection, we have raised the bar on luxury vinyl plank. The result is a new standard in resilient flooring. Modin offers true embossed in register texture, a low sheen level, a rigid SPC core, an industry-leading wear layer, and so much more.
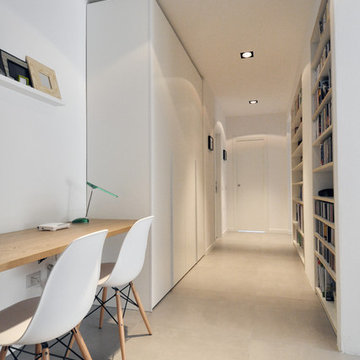
Corridoio
Mittelgroßer Skandinavischer Flur mit weißer Wandfarbe, Keramikboden und grauem Boden in Sonstige
Mittelgroßer Skandinavischer Flur mit weißer Wandfarbe, Keramikboden und grauem Boden in Sonstige
Mittelgroßer Flur Ideen und Design
8
