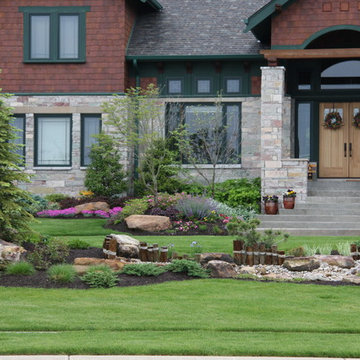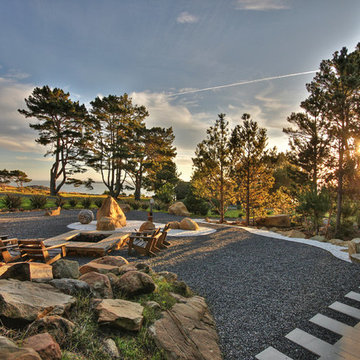Mittelgroßer Garten mit Steindeko Ideen und Design
Suche verfeinern:
Budget
Sortieren nach:Heute beliebt
1 – 20 von 625 Fotos
1 von 3

Landscape and design by Jpm Landscape
Halbschattiger, Mittelgroßer Klassischer Vorgarten im Frühling mit Natursteinplatten und Steindeko in San Francisco
Halbschattiger, Mittelgroßer Klassischer Vorgarten im Frühling mit Natursteinplatten und Steindeko in San Francisco
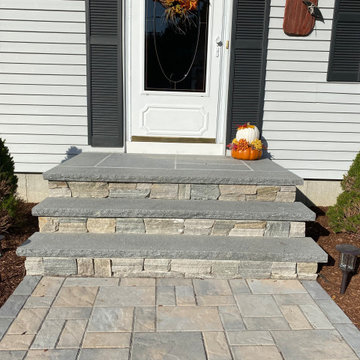
Stone veneer steps with Blue Mist granite treads and platform. Pavers are Unilock Treo Premier in Almond Grove.
Mittelgroßer Klassischer Vorgarten mit Steindeko, direkter Sonneneinstrahlung und Betonboden in Boston
Mittelgroßer Klassischer Vorgarten mit Steindeko, direkter Sonneneinstrahlung und Betonboden in Boston
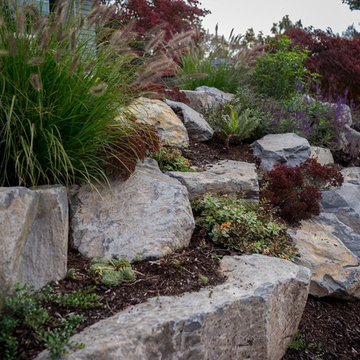
Paul Cleary Photography
Mittelgroßer Klassischer Vorgarten mit direkter Sonneneinstrahlung und Steindeko in Portland
Mittelgroßer Klassischer Vorgarten mit direkter Sonneneinstrahlung und Steindeko in Portland
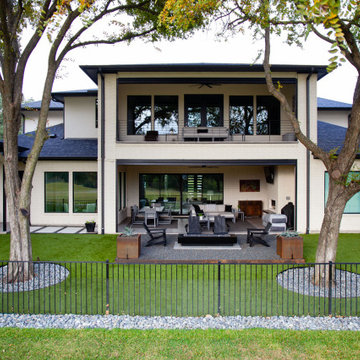
Gorgeous modern landscape with clean lines and exquisite detail.
Mittelgroßer, Schattiger Moderner Garten hinter dem Haus mit Steindeko, Flusssteinen und Holzzaun in Dallas
Mittelgroßer, Schattiger Moderner Garten hinter dem Haus mit Steindeko, Flusssteinen und Holzzaun in Dallas
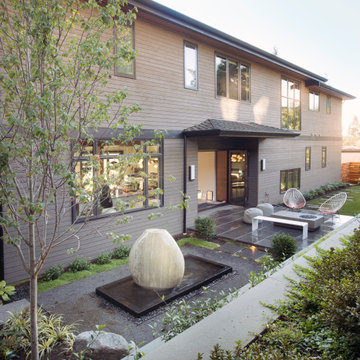
Geometrischer, Mittelgroßer Moderner Garten hinter dem Haus mit Steindeko, direkter Sonneneinstrahlung und Natursteinplatten in Seattle
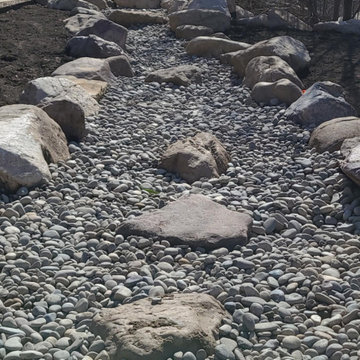
Large stones match the retaining walls
Mittelgroßer Mediterraner Vorgarten mit Steindeko und Flusssteinen in Salt Lake City
Mittelgroßer Mediterraner Vorgarten mit Steindeko und Flusssteinen in Salt Lake City
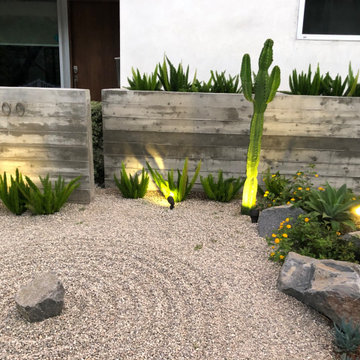
A complete remodeled landscape from grass lawn to a drought resistant garden that incorporates the beauty of low maintenance plants, natural stones and modern look of rustic outdeco fence panels.
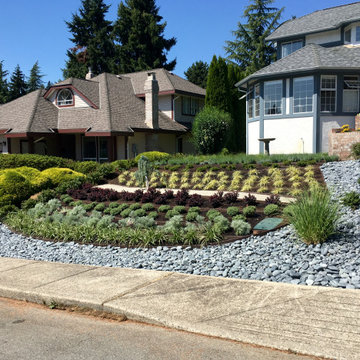
Plant compositions are designed to spread and grow together to form a mat or carpet like effect
Mittelgroßer Moderner Hanggarten im Frühling mit Steindeko, direkter Sonneneinstrahlung und Flusssteinen in Vancouver
Mittelgroßer Moderner Hanggarten im Frühling mit Steindeko, direkter Sonneneinstrahlung und Flusssteinen in Vancouver
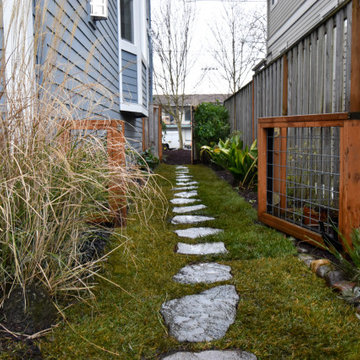
Mittelgroßer Garten hinter dem Haus mit Steindeko und Natursteinplatten in Portland
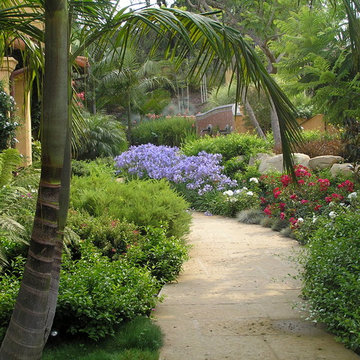
Mittelgroßer Mediterraner Garten mit Betonboden und Steindeko in Santa Barbara
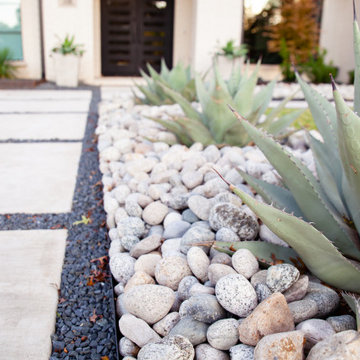
Gorgeous modern landscape with clean lines and exquisite detail.
Mittelgroßer Moderner Vorgarten mit Steindeko, direkter Sonneneinstrahlung, Flusssteinen und Holzzaun in Dallas
Mittelgroßer Moderner Vorgarten mit Steindeko, direkter Sonneneinstrahlung, Flusssteinen und Holzzaun in Dallas
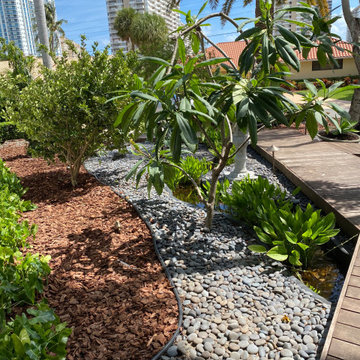
Mittelgroßer Asiatischer Vorgarten mit Steindeko, direkter Sonneneinstrahlung und Flusssteinen in Miami
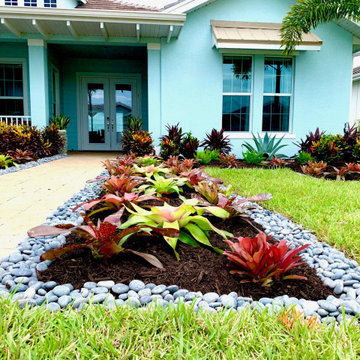
Front yard design in Naples Reserve with modern tropical plants lined with a Mexican beach pebble border. Included larger bromeliads, bird of paradise with multiple blooms, multiple 14' foxtail palms, an agave, red ti, foxtail ferns and mammy crotons. This design is supposed to look full after plants mature.
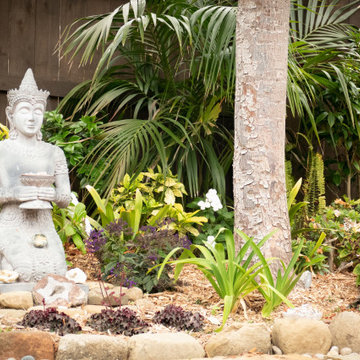
When I came to this property not only was the landscape a scrappy mess the property also had some very real grading and drainage issues that were jeopardizing the safety of this house. As recent transplants from New Jerseys to Southern California these clients were in awe of all the plants they were seeing in their neighborhood. Living on the water at the Ventura harbor they wanted to be able to take full advantage or the outdoor lifestyle and cool ocean breeze. Being environmentally conscious citizens, these clients were very concerned that their garden was designed with sustainability as a leading factor. As they said in our initial consultation, “Would want or garden be part of the solution not part of the problem.”
This property is the last house on the bottom of a gently sloping street. All the water from the neighbor’s houses drain onto this property. When I came into this project the back yard sloped into the house. When it would rain the water would pool up against the house causing water damage. To address the drainage we employed several tactics. Firstly, we had to invert the slope in the back yard so that water would not pool against the house. We created a very minor slope going away from the house so that water drains away but so the patio area feels flat.
The back of the back yard had an existing retaining wall made out of shabby looking slump stone. In front of that retaining wall we created a beautiful natural stone retaining wall. This retain wall severs many purposes. One it works as a place to put some of the soil removed from the grading giving this project a smaller carbon foot print (moving soil of a site burns a lot of fossil fuel). The retaining wall also helps obscure the shabby existing retaining wall and allows for planting space above the footing from the existing retaining wall. The soil behind the ne retaining wall is slightly lower than the top of the wall so that when the run on water on from the neighbor’s property flows it is slowed down and absorbed before it has a chance to get near the house. Finally, the wall is at a height designed to serve as overflow seating as these clients intend to have occasional large parties and gatherings.
Other efforts made to help keep the house safe and dry are that we used permeable paving. With the hardscape being comprised of flag stone with gravel in-between water has a chance to soak into the ground so it does not flow into spots where it will pool up.
The final element to help keep the house dry is the addition of infiltration swales. Infiltration swales are depressions in the landscape that capture rain water. The down spouts on the sides of the houses are connected to pipe that goes under the ground and conveys the water to the swales. In this project it helps move rain water away from the house. In general, these Infiltration swales are a powerful element in creating sustainable landscapes. These swales capture pollutants that accumulate on the roof and in the landscape. Biology in the soil in the swales can break down these pollutants. When run of watered is not captured by soil on a property the dirty water flows into water ways and then the ocean were the biology that breaks down the pollutants is not as prolific. This is particularly important in this project as it drains directly into the harbor. The water that is absorbed in to the swales can replenish aquafers as well as increasing the water available to the plants planted in that area recusing the amount of water that is needed from irrigation.
When it came to the planting we went with a California friendly tropical theme. Using lots of succulents and plants with colorful foliage we created vibrant lush landscape that will have year around color. We planted densely (the images in the picture were taken only a month after installation). Taller drought tolerant plants to help regulate the temperature and loss of water from the plants below them. The dense plantings will help keep the garden, the house and even the neighborhood cooler on hot days, will provide spaces for birds to enjoy and will create an illusion of depth in a somewhat narrow space.
Today this garden is a space these homeowners can fully enjoy while having the peace of mind that their house is protected from flooding and they are helping the environment.
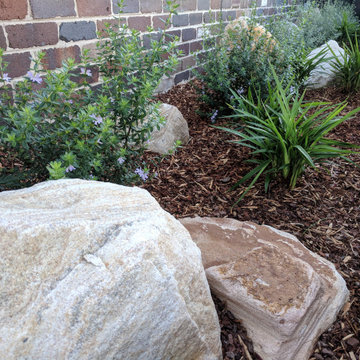
Mittelgroßer Moderner Vorgarten mit Steindeko, direkter Sonneneinstrahlung und Pflastersteinen in Sydney
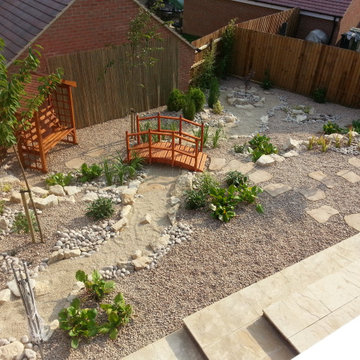
This photo was taken just after completion. The client wanted a low maintenance garden based on a Japanese theme. The original garden was a blank canvas as the house had just been built, however there was a considerable slope to the garden and it was quite overlooked. The design was based on a Japanese ‘Karesansui’ or dry landscape garden. To remove the slope the garden was tiered into an upper and lower level using large purbeck rocks. A dry river bed runs diagonally across the garden. Stepping stones allow access to the garden, with a Japanese style wooden humpback bridge crossing the dry river bed. This leads to an arbour in the corner, a place to sit, relax and enjoy views of the garden. Another seating area is located in the top corner of the garden next to a railway sleeper focal point. The planting scheme is low maintenance, being predominantly evergreen and offering all year round interest. Three feature blossoming Cherry trees were planted to further enhance the Japanese feel and prevent the garden from being overlooked. The end result is a calm and serene garden to sit and relax in and enjoy the different views.
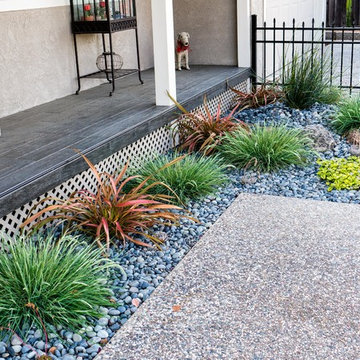
Mittelgroßer, Halbschattiger Klassischer Vorgarten mit Steindeko, Flusssteinen und Metallzaun in San Francisco
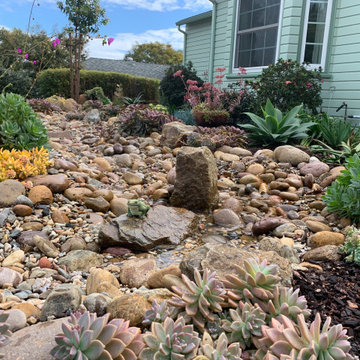
Mittelgroßer Klassischer Vorgarten im Winter mit Steindeko, direkter Sonneneinstrahlung und Flusssteinen in San Diego
Mittelgroßer Garten mit Steindeko Ideen und Design
1
