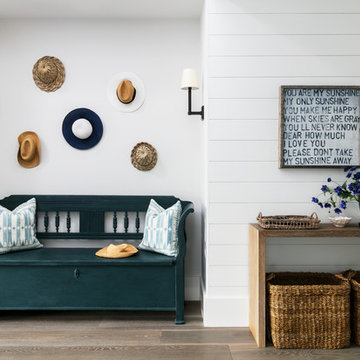Mittelgroßer, Großer Flur Ideen und Design
Suche verfeinern:
Budget
Sortieren nach:Heute beliebt
41 – 60 von 51.144 Fotos
1 von 3

Großer Klassischer Flur mit beiger Wandfarbe, Porzellan-Bodenfliesen und buntem Boden in London
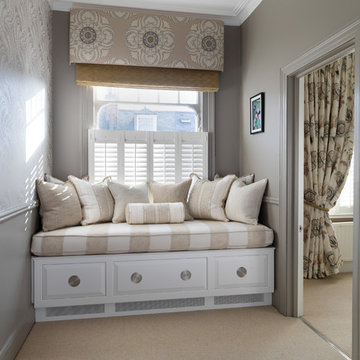
Mittelgroßer Klassischer Flur mit brauner Wandfarbe, Teppichboden und beigem Boden in Sonstige

Tom Lee
Großer Klassischer Flur mit weißer Wandfarbe, Keramikboden und buntem Boden in London
Großer Klassischer Flur mit weißer Wandfarbe, Keramikboden und buntem Boden in London
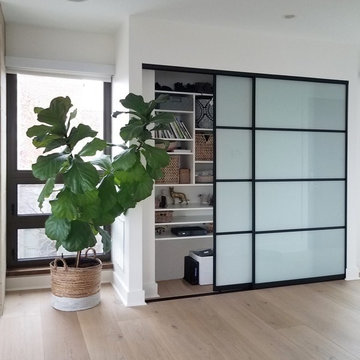
Mittelgroßer Moderner Flur mit weißer Wandfarbe, hellem Holzboden und beigem Boden in Chicago
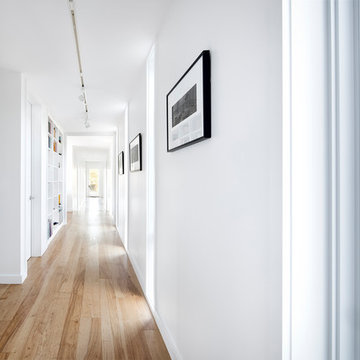
The main corridor, which doubles as a gallery, is differentiated by thin vertical windows that balance the requirement for natural light with the need to provide space for hanging artwork.
Photo by Paul Finkel | Piston Design
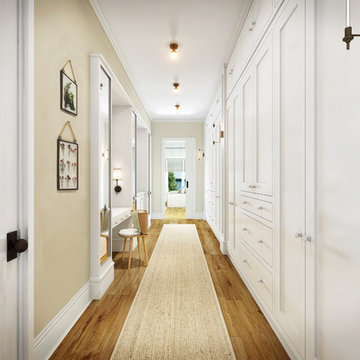
Mittelgroßer Klassischer Flur mit beiger Wandfarbe, braunem Holzboden und braunem Boden in Minneapolis
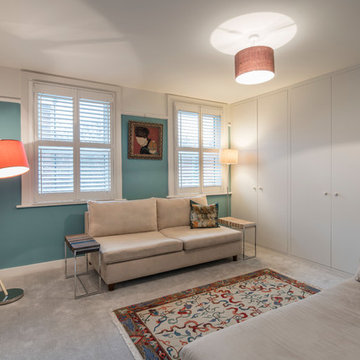
Walls in F&B Stone Blue with woodwork and ceiling in F&B Strong White.Bespoke make wardrobes and window shutters
Mittelgroßer Stilmix Flur mit blauer Wandfarbe, Teppichboden und grauem Boden in London
Mittelgroßer Stilmix Flur mit blauer Wandfarbe, Teppichboden und grauem Boden in London
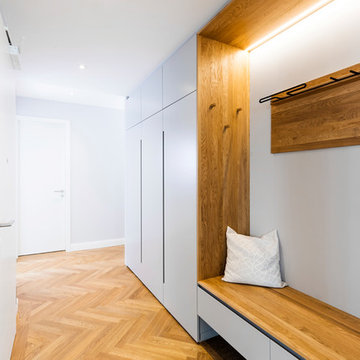
Mittelgroßer Skandinavischer Flur mit braunem Holzboden, braunem Boden und grauer Wandfarbe in München

Designed by longstanding customers Moon Architect and Builder, a large double height space was created by removing the ground floor and some of the walls of this period property in Bristol. Due to the open space created, the flow of colour and the interior theme was central to making this space work.
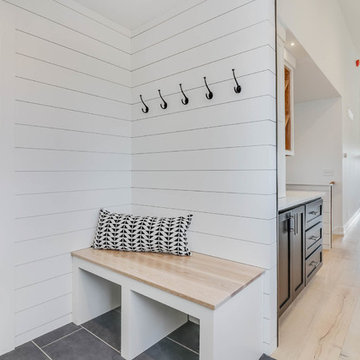
Mittelgroßer Landhausstil Flur mit weißer Wandfarbe, Porzellan-Bodenfliesen und grauem Boden in Grand Rapids
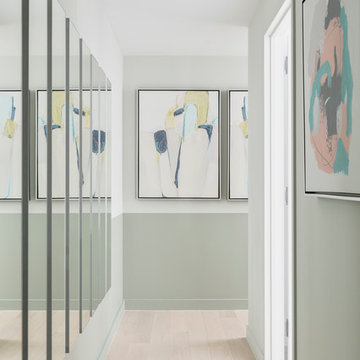
Will Ellis
Mittelgroßer Retro Flur mit hellem Holzboden, grüner Wandfarbe und beigem Boden in New York
Mittelgroßer Retro Flur mit hellem Holzboden, grüner Wandfarbe und beigem Boden in New York

わたなべけんたろう
Großer Moderner Flur mit bunten Wänden, braunem Holzboden und braunem Boden in Sonstige
Großer Moderner Flur mit bunten Wänden, braunem Holzboden und braunem Boden in Sonstige
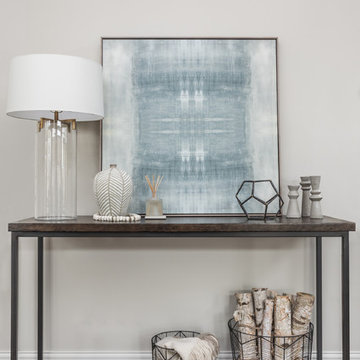
Mittelgroßer Moderner Flur mit grauer Wandfarbe, braunem Holzboden und braunem Boden in Indianapolis
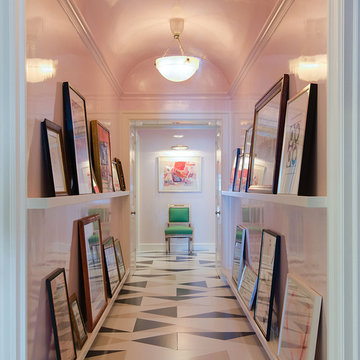
Josh Thornton
Großer Stilmix Flur mit rosa Wandfarbe und buntem Boden in Chicago
Großer Stilmix Flur mit rosa Wandfarbe und buntem Boden in Chicago
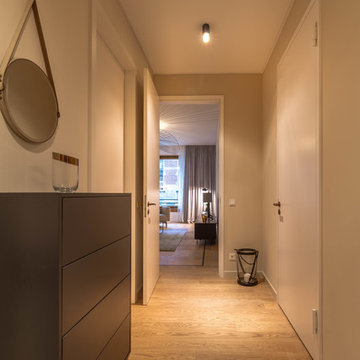
Anto Jularic
Mittelgroßer Moderner Flur mit weißer Wandfarbe, hellem Holzboden und beigem Boden in Berlin
Mittelgroßer Moderner Flur mit weißer Wandfarbe, hellem Holzboden und beigem Boden in Berlin
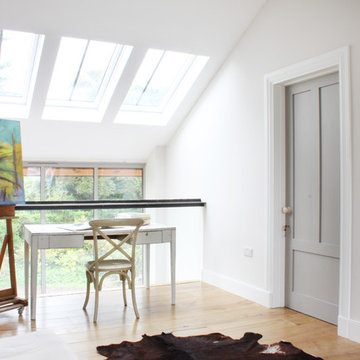
Kelly Arries
Mittelgroßer Moderner Flur mit weißer Wandfarbe, braunem Holzboden und braunem Boden in Cornwall
Mittelgroßer Moderner Flur mit weißer Wandfarbe, braunem Holzboden und braunem Boden in Cornwall
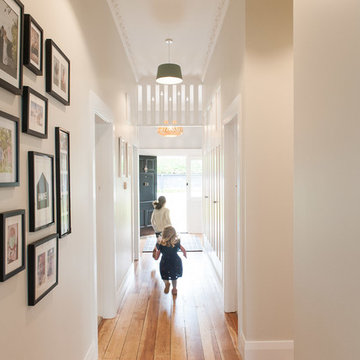
Susan McLauren
Mittelgroßer Klassischer Flur mit weißer Wandfarbe und hellem Holzboden in Wellington
Mittelgroßer Klassischer Flur mit weißer Wandfarbe und hellem Holzboden in Wellington
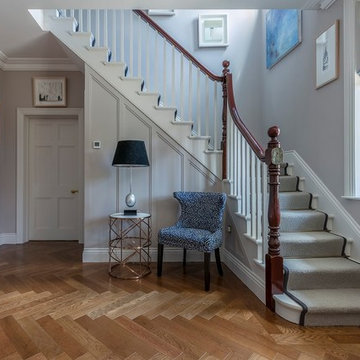
This beautiful hallway features stunning herringbone engineered oak wood floors from TileStyle, Dublin.
Photography by Daragh Muldowney
Großer Klassischer Flur in Dublin
Großer Klassischer Flur in Dublin
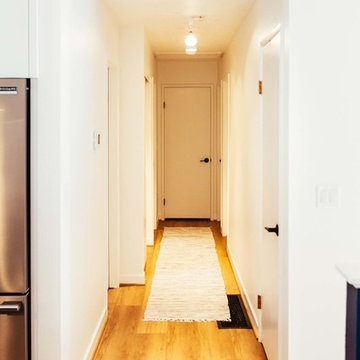
Split Level 1970 home of a young and active family of four. The main pubic spaces in this home were remodeled to create a fresh, clean look.
The Jack + Mare demo'd the kitchen and dining room down to studs and removed the wall between the kitchen/dining and living room to create an open concept space with a clean and fresh new kitchen and dining with ample storage. Now the family can all be together and enjoy one another's company even if mom or dad is busy in the kitchen prepping the next meal.
The custom white cabinets and the blue accent island (and walls) really give a nice clean and fun feel to the space. The island has a gorgeous local solid slab of wood on top. A local artisan salvaged and milled up the big leaf maple for this project. In fact, the tree was from the University of Portland's campus located right where the client once rode the bus to school when she was a child. So it's an extra special custom piece! (fun fact: there is a bullet lodged in the wood that is visible...we estimate it was shot into the tree 30-35 years ago!)
The 'public' spaces were given a brand new waterproof luxury vinyl wide plank tile. With 2 young daughters, a large golden retriever and elderly cat, the durable floor was a must.
project scope at quick glance:
- demo'd and rebuild kitchen and dining room.
- removed wall separating kitchen/dining and living room
- removed carpet and installed new flooring in public spaces
- removed stair carpet and gave fresh black and white paint
- painted all public spaces
- new hallway doorknob harware
- all new LED lighting (kitchen, dining, living room and hallway)
Jason Quigley Photography
Mittelgroßer, Großer Flur Ideen und Design
3
