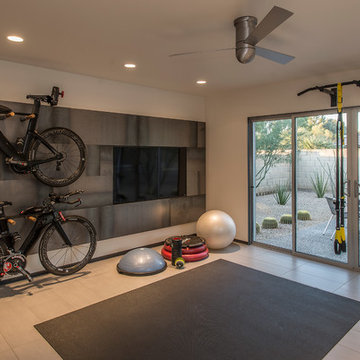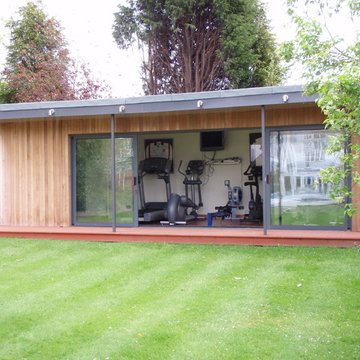Mittelgroßer Fitnessraum Ideen und Design
Suche verfeinern:
Budget
Sortieren nach:Heute beliebt
1 – 20 von 2.547 Fotos
1 von 2

Mittelgroßer, Multifunktionaler Klassischer Fitnessraum mit grauem Boden und grauer Wandfarbe in Cleveland

In September of 2015, Boston magazine opened its eleventh Design Home project at Turner Hill, a residential, luxury golf community in Ipswich, MA. The featured unit is a three story residence with an eclectic, sophisticated style. Situated just miles from the ocean, this idyllic residence has top of the line appliances, exquisite millwork, and lush furnishings.
Landry & Arcari Rugs and Carpeting consulted with lead designer Chelsi Christensen and provided over a dozen rugs for this project. For more information about the Design Home, please visit:
http://www.bostonmagazine.com/designhome2015/
Designer: Chelsi Christensen, Design East Interiors,
Photographer: Michael J. Lee
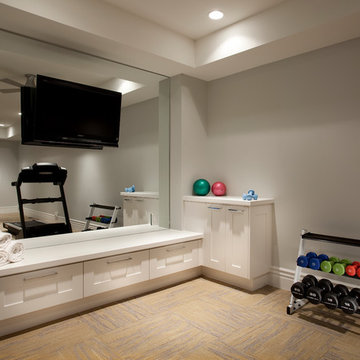
Joshua Caldwell
Mittelgroßer Klassischer Kraftraum mit grauer Wandfarbe in Salt Lake City
Mittelgroßer Klassischer Kraftraum mit grauer Wandfarbe in Salt Lake City

New build dreams always require a clear design vision and this 3,650 sf home exemplifies that. Our clients desired a stylish, modern aesthetic with timeless elements to create balance throughout their home. With our clients intention in mind, we achieved an open concept floor plan complimented by an eye-catching open riser staircase. Custom designed features are showcased throughout, combined with glass and stone elements, subtle wood tones, and hand selected finishes.
The entire home was designed with purpose and styled with carefully curated furnishings and decor that ties these complimenting elements together to achieve the end goal. At Avid Interior Design, our goal is to always take a highly conscious, detailed approach with our clients. With that focus for our Altadore project, we were able to create the desirable balance between timeless and modern, to make one more dream come true.
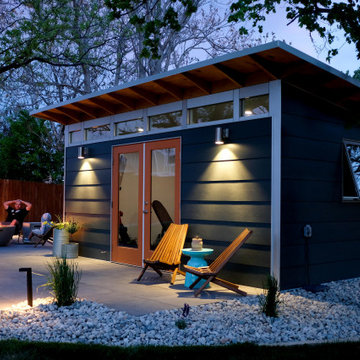
12x18 Signature Series Studio Shed
• Volcano Gray lap siding
• Yam doors
• Natural Eaves (no finish or paint)
• Lifestyle Interior Package
Multifunktionaler, Mittelgroßer Retro Fitnessraum mit weißer Wandfarbe und schwarzem Boden in Denver
Multifunktionaler, Mittelgroßer Retro Fitnessraum mit weißer Wandfarbe und schwarzem Boden in Denver
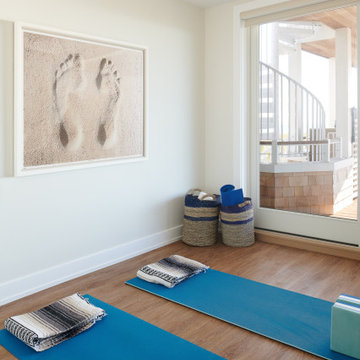
Lisa Russman Photography
Mittelgroßer Maritimer Yogaraum mit weißer Wandfarbe, Laminat und braunem Boden in New York
Mittelgroßer Maritimer Yogaraum mit weißer Wandfarbe, Laminat und braunem Boden in New York

Home Gym with step windows and mirror detail
Mittelgroßer Maritimer Yogaraum mit Vinylboden, braunem Boden und grauer Wandfarbe in Sonstige
Mittelgroßer Maritimer Yogaraum mit Vinylboden, braunem Boden und grauer Wandfarbe in Sonstige

Exercise Room
Photographer: Nolasco Studios
Mittelgroßer Moderner Yogaraum mit weißer Wandfarbe, Porzellan-Bodenfliesen und beigem Boden in Los Angeles
Mittelgroßer Moderner Yogaraum mit weißer Wandfarbe, Porzellan-Bodenfliesen und beigem Boden in Los Angeles
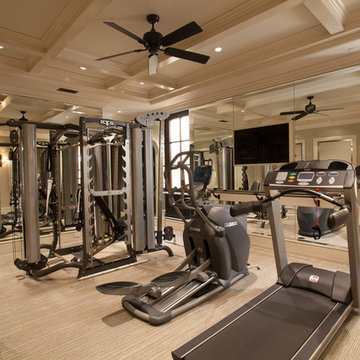
Mittelgroßer Mediterraner Fitnessraum mit Teppichboden und beigem Boden in Orange County

Multifunktionaler, Mittelgroßer Moderner Fitnessraum mit brauner Wandfarbe und schwarzem Boden in Minneapolis

This basement remodel includes an area for excercise machines tucked away in the corner.
Multifunktionaler, Mittelgroßer Klassischer Fitnessraum mit weißer Wandfarbe, Teppichboden und grauem Boden in Boston
Multifunktionaler, Mittelgroßer Klassischer Fitnessraum mit weißer Wandfarbe, Teppichboden und grauem Boden in Boston

Builder: AVB Inc.
Interior Design: Vision Interiors by Visbeen
Photographer: Ashley Avila Photography
The Holloway blends the recent revival of mid-century aesthetics with the timelessness of a country farmhouse. Each façade features playfully arranged windows tucked under steeply pitched gables. Natural wood lapped siding emphasizes this homes more modern elements, while classic white board & batten covers the core of this house. A rustic stone water table wraps around the base and contours down into the rear view-out terrace.
Inside, a wide hallway connects the foyer to the den and living spaces through smooth case-less openings. Featuring a grey stone fireplace, tall windows, and vaulted wood ceiling, the living room bridges between the kitchen and den. The kitchen picks up some mid-century through the use of flat-faced upper and lower cabinets with chrome pulls. Richly toned wood chairs and table cap off the dining room, which is surrounded by windows on three sides. The grand staircase, to the left, is viewable from the outside through a set of giant casement windows on the upper landing. A spacious master suite is situated off of this upper landing. Featuring separate closets, a tiled bath with tub and shower, this suite has a perfect view out to the rear yard through the bedrooms rear windows. All the way upstairs, and to the right of the staircase, is four separate bedrooms. Downstairs, under the master suite, is a gymnasium. This gymnasium is connected to the outdoors through an overhead door and is perfect for athletic activities or storing a boat during cold months. The lower level also features a living room with view out windows and a private guest suite.
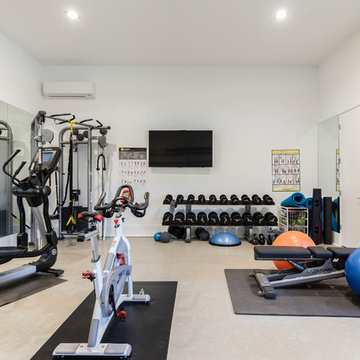
Multifunktionaler, Mittelgroßer Moderner Fitnessraum mit weißer Wandfarbe und grauem Boden in Orlando
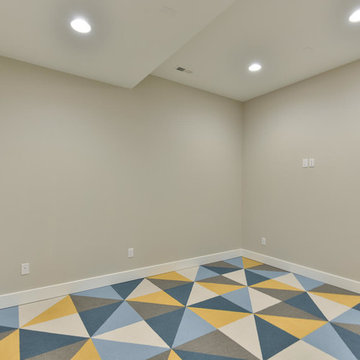
Mittelgroßer, Multifunktionaler Moderner Fitnessraum mit grauer Wandfarbe und blauem Boden in Denver
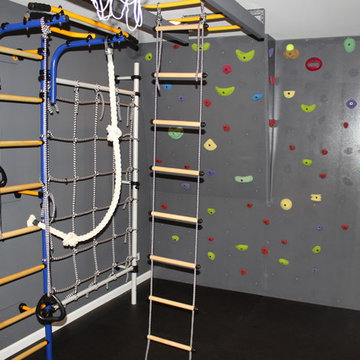
Mittelgroßer Klassischer Fitnessraum mit Kletterwand, grauer Wandfarbe und Korkboden in Chicago

Jim Fuhrmann,
Beinfield Architecture PC
Mittelgroßer Country Yogaraum mit weißer Wandfarbe und hellem Holzboden in New York
Mittelgroßer Country Yogaraum mit weißer Wandfarbe und hellem Holzboden in New York
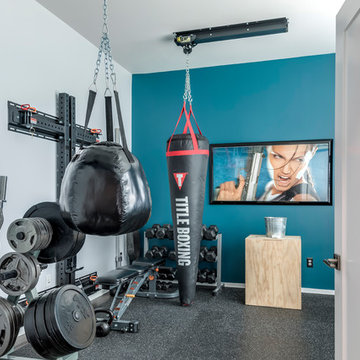
Rachael Ann Photography
Mittelgroßer Moderner Kraftraum mit blauer Wandfarbe, Korkboden und schwarzem Boden in Seattle
Mittelgroßer Moderner Kraftraum mit blauer Wandfarbe, Korkboden und schwarzem Boden in Seattle

Multifunktionaler, Mittelgroßer Landhausstil Fitnessraum mit weißer Wandfarbe, hellem Holzboden, braunem Boden und gewölbter Decke in Nashville
Mittelgroßer Fitnessraum Ideen und Design
1
