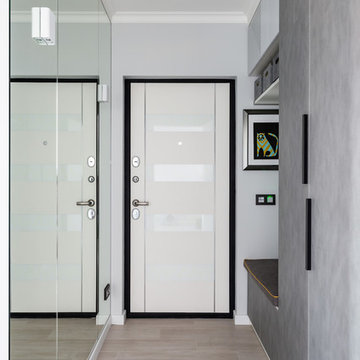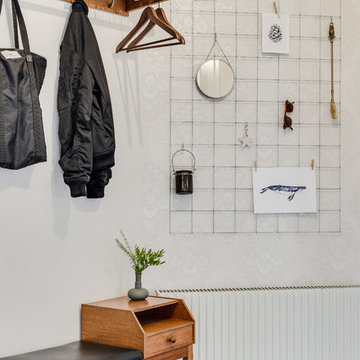Mittelgroßer Skandinavischer Eingang Ideen und Design
Suche verfeinern:
Budget
Sortieren nach:Heute beliebt
81 – 100 von 1.000 Fotos
1 von 3
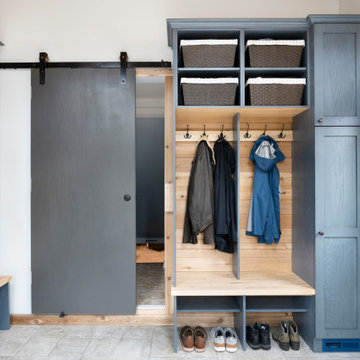
This mudroom uses skylights and large windows to let in the light and maximize the view of the yard (and keep an eye on the kids!). With swinging hammock chairs to enjoy the evening stars through the velux windows. All this whilst still optimizing storage for coats and shoes With blue reef oak cabinets and cedar furniture. The heated Versailles tile floor adds additional warmth and comfort.
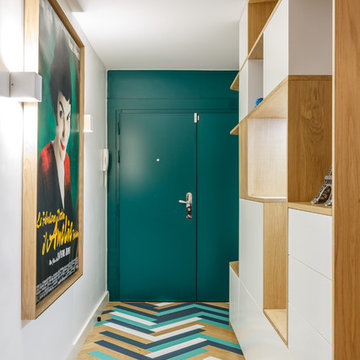
Nos équipes ont utilisé quelques bons tuyaux pour apporter ergonomie, rangements, et caractère à cet appartement situé à Neuilly-sur-Seine. L’utilisation ponctuelle de couleurs intenses crée une nouvelle profondeur à l’espace tandis que le choix de matières naturelles et douces apporte du style. Effet déco garanti!
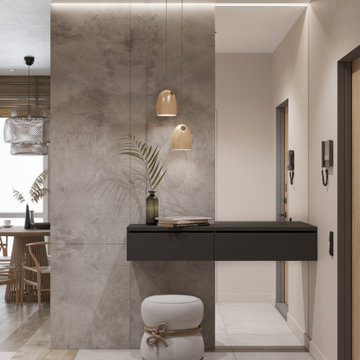
Mittelgroße Skandinavische Haustür mit beiger Wandfarbe, Porzellan-Bodenfliesen, Einzeltür, hellbrauner Holzhaustür und grauem Boden in Sonstige
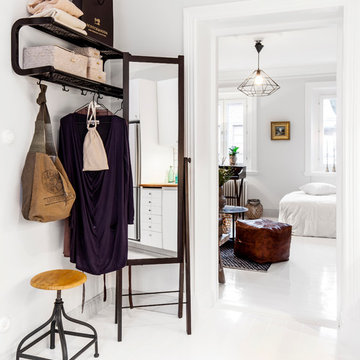
Anders Bergstedt
Mittelgroßer Nordischer Eingang mit weißer Wandfarbe, gebeiztem Holzboden und weißem Boden in Göteborg
Mittelgroßer Nordischer Eingang mit weißer Wandfarbe, gebeiztem Holzboden und weißem Boden in Göteborg
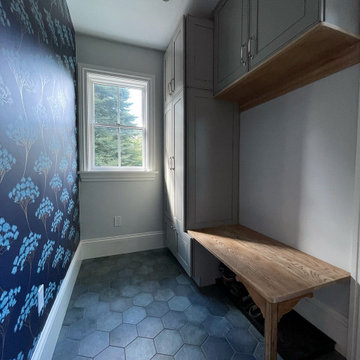
This project for a builder husband and interior-designer wife involved adding onto and restoring the luster of a c. 1883 Carpenter Gothic cottage in Barrington that they had occupied for years while raising their two sons. They were ready to ditch their small tacked-on kitchen that was mostly isolated from the rest of the house, views/daylight, as well as the yard, and replace it with something more generous, brighter, and more open that would improve flow inside and out. They were also eager for a better mudroom, new first-floor 3/4 bath, new basement stair, and a new second-floor master suite above.
The design challenge was to conceive of an addition and renovations that would be in balanced conversation with the original house without dwarfing or competing with it. The new cross-gable addition echoes the original house form, at a somewhat smaller scale and with a simplified more contemporary exterior treatment that is sympathetic to the old house but clearly differentiated from it.
Renovations included the removal of replacement vinyl windows by others and the installation of new Pella black clad windows in the original house, a new dormer in one of the son’s bedrooms, and in the addition. At the first-floor interior intersection between the existing house and the addition, two new large openings enhance flow and access to daylight/view and are outfitted with pairs of salvaged oversized clear-finished wooden barn-slider doors that lend character and visual warmth.
A new exterior deck off the kitchen addition leads to a new enlarged backyard patio that is also accessible from the new full basement directly below the addition.
(Interior fit-out and interior finishes/fixtures by the Owners)
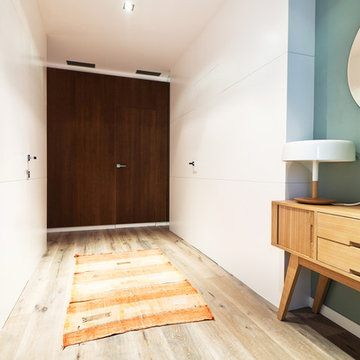
Mittelgroße Nordische Haustür mit blauer Wandfarbe, braunem Holzboden, dunkler Holzhaustür und beigem Boden in Barcelona
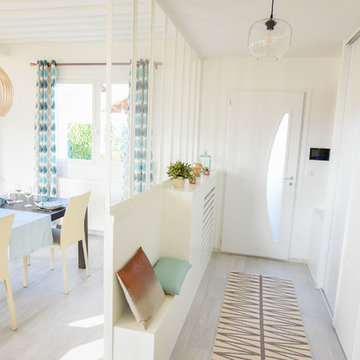
Verrière, menuiseries sur mesure cache radiateur - meuble à chaussures - banc
Mittelgroßer Nordischer Eingang mit Korridor, weißer Wandfarbe, Einzeltür und weißer Haustür in Lyon
Mittelgroßer Nordischer Eingang mit Korridor, weißer Wandfarbe, Einzeltür und weißer Haustür in Lyon
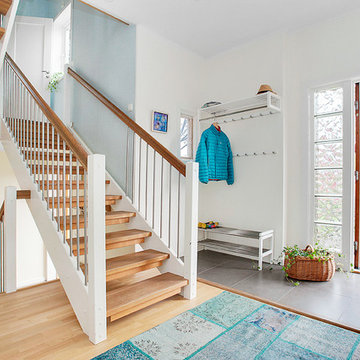
Camera Lucida
Mittelgroßes Skandinavisches Foyer mit weißer Wandfarbe, hellem Holzboden, Einzeltür und hellbrauner Holzhaustür in Stockholm
Mittelgroßes Skandinavisches Foyer mit weißer Wandfarbe, hellem Holzboden, Einzeltür und hellbrauner Holzhaustür in Stockholm
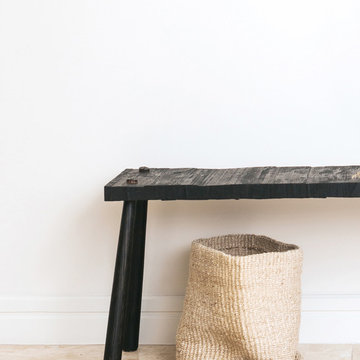
Interior Design and Styling by Erin Roberts | Photography by Margaret Austin
Mittelgroßes Skandinavisches Foyer mit weißer Wandfarbe, Porzellan-Bodenfliesen und beigem Boden in San Francisco
Mittelgroßes Skandinavisches Foyer mit weißer Wandfarbe, Porzellan-Bodenfliesen und beigem Boden in San Francisco
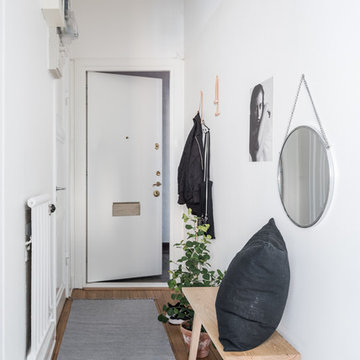
Peo Bengtsson
Mittelgroßer Skandinavischer Eingang mit Korridor, weißer Wandfarbe, hellem Holzboden, Einzeltür und weißer Haustür in Stockholm
Mittelgroßer Skandinavischer Eingang mit Korridor, weißer Wandfarbe, hellem Holzboden, Einzeltür und weißer Haustür in Stockholm
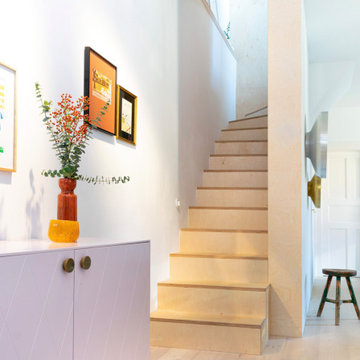
Holztreppe aus Birke Multiplex
Mittelgroßer Nordischer Eingang mit hellem Holzboden in München
Mittelgroßer Nordischer Eingang mit hellem Holzboden in München
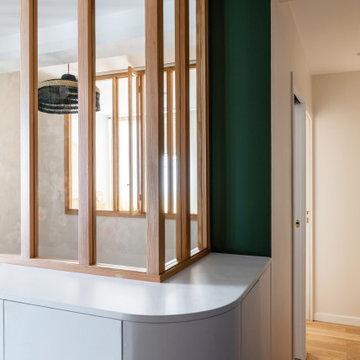
La création d'une troisième chambre avec verrières permet de bénéficier de la lumière naturelle en second jour et de profiter d'une perspective sur la chambre parentale et le couloir.
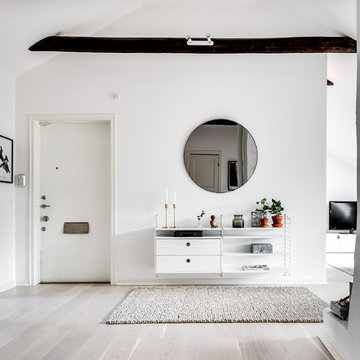
Henrik Nero
Mittelgroßer Skandinavischer Eingang mit weißer Wandfarbe und grauem Boden in Stockholm
Mittelgroßer Skandinavischer Eingang mit weißer Wandfarbe und grauem Boden in Stockholm
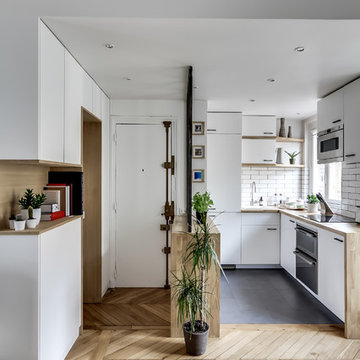
Photo : BCDF Studio
Mittelgroße Nordische Haustür mit weißer Wandfarbe, braunem Holzboden, Einzeltür, weißer Haustür und braunem Boden in Paris
Mittelgroße Nordische Haustür mit weißer Wandfarbe, braunem Holzboden, Einzeltür, weißer Haustür und braunem Boden in Paris
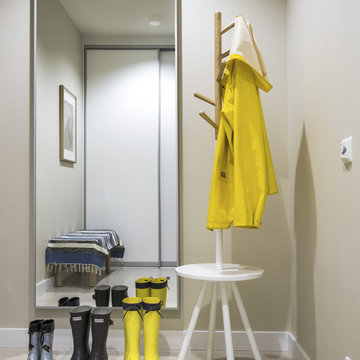
Мебель "Стильные кухни", IKEA, Julia Grup.
Mittelgroßes Skandinavisches Foyer mit Porzellan-Bodenfliesen, grauem Boden und beiger Wandfarbe in Moskau
Mittelgroßes Skandinavisches Foyer mit Porzellan-Bodenfliesen, grauem Boden und beiger Wandfarbe in Moskau
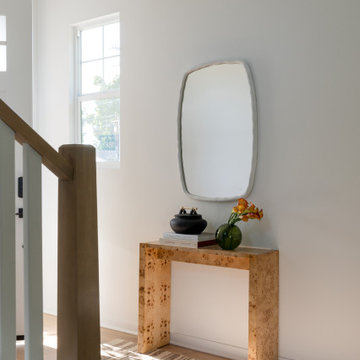
Mittelgroße Nordische Haustür mit weißer Wandfarbe, hellem Holzboden, Einzeltür, gelber Haustür und beigem Boden in Los Angeles
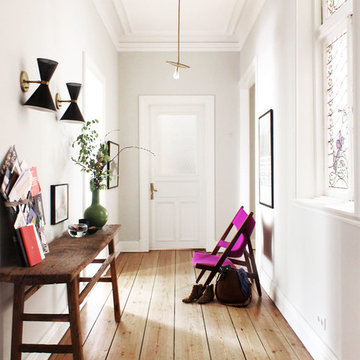
Foto: Karina Kaliwoda © 2017 Houzz
Mittelgroßer Nordischer Eingang mit Korridor, braunem Holzboden, Einzeltür, weißer Haustür, braunem Boden und weißer Wandfarbe in Hamburg
Mittelgroßer Nordischer Eingang mit Korridor, braunem Holzboden, Einzeltür, weißer Haustür, braunem Boden und weißer Wandfarbe in Hamburg
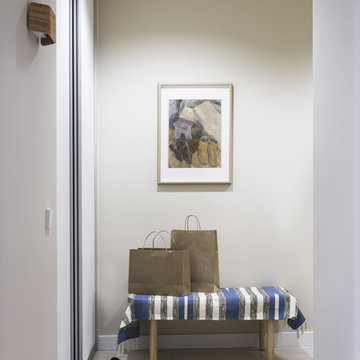
Мебель "Стильные кухни", IKEA.
Светильник Leds-C4.
Живопись Татьяна Ячменева.
Mittelgroßer Skandinavischer Eingang mit Porzellan-Bodenfliesen, grauem Boden und beiger Wandfarbe in Moskau
Mittelgroßer Skandinavischer Eingang mit Porzellan-Bodenfliesen, grauem Boden und beiger Wandfarbe in Moskau
Mittelgroßer Skandinavischer Eingang Ideen und Design
5
