Moderne Ankleidezimmer mit weißen Schränken Ideen und Design
Suche verfeinern:
Budget
Sortieren nach:Heute beliebt
141 – 160 von 7.750 Fotos
1 von 3
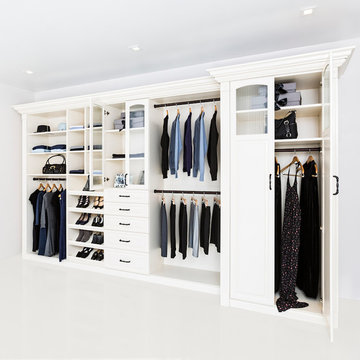
Classy traditional style reach-in closet features painted MDF and wood, dental crown molding, oil rubbed bronze hardware, and solid wood doors with elegant reeded glass.
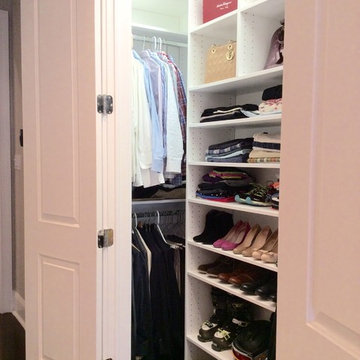
EIngebautes, Kleines, Neutrales Modernes Ankleidezimmer mit offenen Schränken, dunklem Holzboden und weißen Schränken in Washington, D.C.
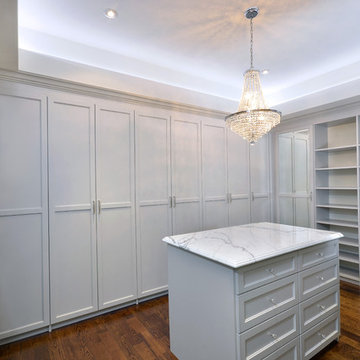
For this custom home in midtown Toronto, Tailored Living worked with the builder and homeowner to create a huge master bedroom closet. Contrasting with the rich hardwood flooring, the white closet doors, shelves and cabinets are configured to accommodate the most extensive wardrobe. Luxury upgrades and accessories include the custom wood doors with soft-close hinges and glides, valet rods, tie and scarf racks, fully integrated and adjustable show racks to highlight outfits, shoe display racks, a storage island topped by rich white marble, and His and Hers dual hampers.
A spectacular closet arrangement such as this deserves special treatment in the minutest of details, including drawer and door pulls. Sleek modern chrome in a variety of styles reflect the contemporary styling of the space – and speaking of reflecting, the pulls on the island drawers are crafted from Swarovski crystals to match the chandelier that hangs above it from the coffered ceiling! Thanks to Tailored Living, it’s glamour all the way for the lucky couple who own this inspiring space.
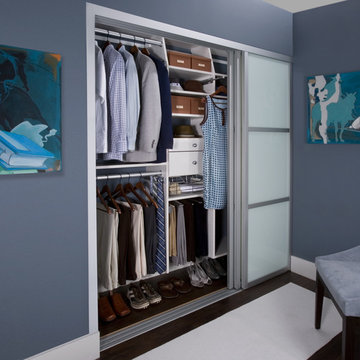
The custom reach-in closet pictured in white melamine accommodates two easily. Triple aluminum sliding doors with milky glass allow greater interior function and accessibility. The tapered vertical panels allow for the use and visibility of upper shelves. The unit is elevated off the floor to avoid heating vents. The many pull out accessories in this reach-in include drawers and a jewelry tray, a chrome basket, a valet rod, belt rack, tie rack and a pivoting mirror.
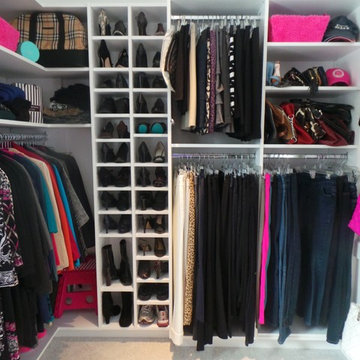
Creative Closet Solutions
Mittelgroßer Moderner Begehbarer Kleiderschrank mit offenen Schränken, weißen Schränken und Teppichboden in Boston
Mittelgroßer Moderner Begehbarer Kleiderschrank mit offenen Schränken, weißen Schränken und Teppichboden in Boston
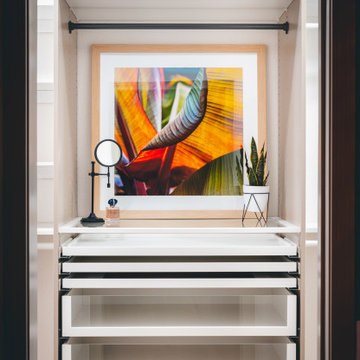
Primary closet, custom designed using two sections of Ikea Pax closet system in mixed colors (beige cabinets, white drawers and shelves, and dark gray rods) with plenty of pull out trays for jewelry and accessories organization, and glass drawers. Additionally, Ikea's Billy Bookcase was added for shallow storage (11" deep) for hats, bags, and overflow bathroom storage. Back of the bookcase was wallpapered in blue grass cloth textured peel & stick wallpaper for custom look without splurging. Short hanging area in the secondary wardrobe unit is planned for hanging bras, but could also be used for hanging folded scarves, handbags, shorts, or skirts. Shelves and rods fill in the remaining closet space to provide ample storage for clothes and accessories. Long hanging space is located on the same wall as the Billy bookcase and is hung extra high to keep floor space available for suitcases or a hamper. Recessed lights and decorative, gold star design flush mounts light the closet with crisp, neutral white light for optimal visibility and color rendition.
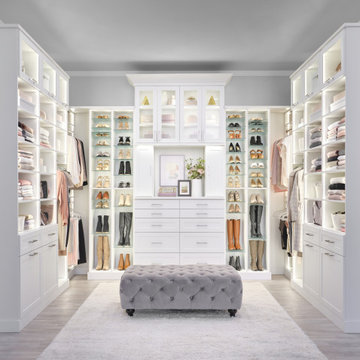
Are you ready to fall in love with your walk-in closet? Let's work on a design together. There's no space we can't transform. Schedule your Free Design Consultation with our professional designers. Visit us at InspiredClosetsVT.com today!
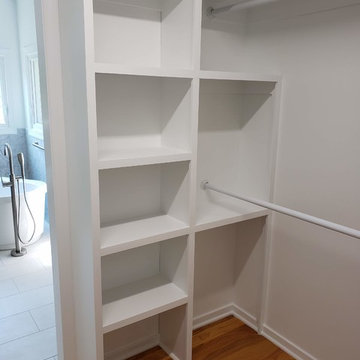
Mittelgroßer, Neutraler Moderner Begehbarer Kleiderschrank mit offenen Schränken, weißen Schränken, braunem Holzboden und braunem Boden in Raleigh
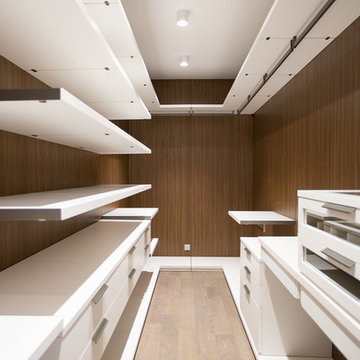
Neutraler Moderner Begehbarer Kleiderschrank mit flächenbündigen Schrankfronten, weißen Schränken, hellem Holzboden und beigem Boden in Moskau
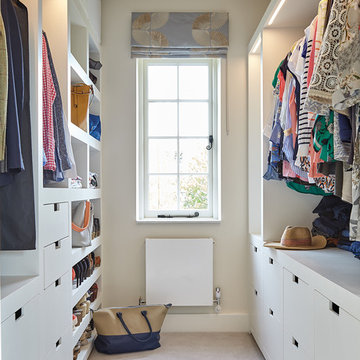
Matt Spour Photographer
Mittelgroßer, Neutraler Moderner Begehbarer Kleiderschrank mit flächenbündigen Schrankfronten, weißen Schränken, Teppichboden und beigem Boden in London
Mittelgroßer, Neutraler Moderner Begehbarer Kleiderschrank mit flächenbündigen Schrankfronten, weißen Schränken, Teppichboden und beigem Boden in London
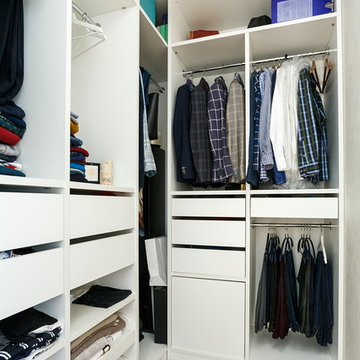
Дизайн: Дмитриева Татьяна
Фото: Антоненко Алексей
Mittelgroßer, Neutraler Moderner Begehbarer Kleiderschrank mit offenen Schränken, weißen Schränken, dunklem Holzboden und braunem Boden in Moskau
Mittelgroßer, Neutraler Moderner Begehbarer Kleiderschrank mit offenen Schränken, weißen Schränken, dunklem Holzboden und braunem Boden in Moskau
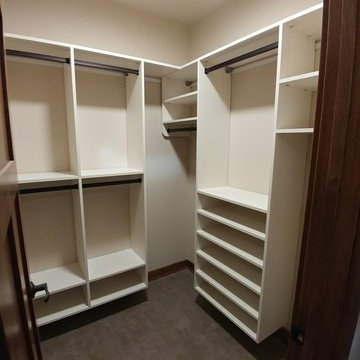
This Walk-In Closet was built for a home in New Berlin, WI.
Kleiner Moderner Begehbarer Kleiderschrank mit offenen Schränken, weißen Schränken, Teppichboden und grauem Boden in Milwaukee
Kleiner Moderner Begehbarer Kleiderschrank mit offenen Schränken, weißen Schränken, Teppichboden und grauem Boden in Milwaukee

A solid core raised panel closet door installed with simple, cleanly designed stainless steel barn door hardware. The hidden floor mounted door guide, eliminates the accommodation of door swing radius while maximizing bedroom floor space and affording a versatile furniture layout. Wood look distressed porcelain plank floor tile flows seamlessly from the bedroom into the closet with a privacy lock off closet and custom built-in shelving unit.
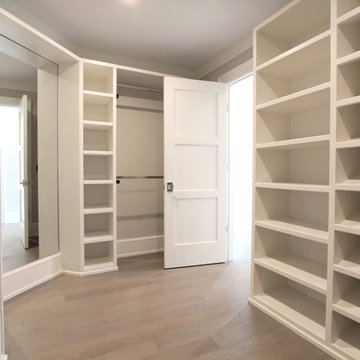
Großer, Neutraler Moderner Begehbarer Kleiderschrank mit offenen Schränken, weißen Schränken, hellem Holzboden und beigem Boden in New York
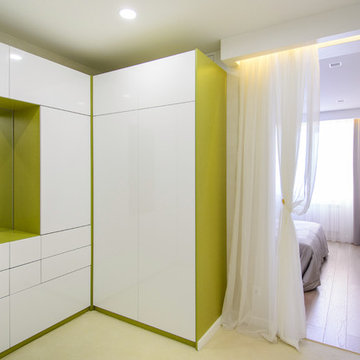
Анастасия Розонова
Neutraler Moderner Begehbarer Kleiderschrank mit flächenbündigen Schrankfronten, weißen Schränken und Teppichboden in Moskau
Neutraler Moderner Begehbarer Kleiderschrank mit flächenbündigen Schrankfronten, weißen Schränken und Teppichboden in Moskau
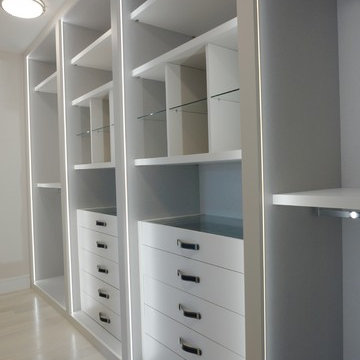
Beautifull closet with LED lights, and a combination of lacker with linen finish, glass and leather
Mittelgroßer, Neutraler Moderner Begehbarer Kleiderschrank mit flächenbündigen Schrankfronten, weißen Schränken und hellem Holzboden in Miami
Mittelgroßer, Neutraler Moderner Begehbarer Kleiderschrank mit flächenbündigen Schrankfronten, weißen Schränken und hellem Holzboden in Miami
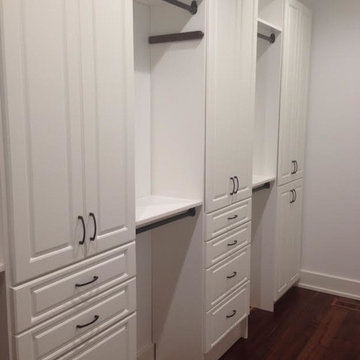
Mittelgroßer, Neutraler Moderner Begehbarer Kleiderschrank mit profilierten Schrankfronten, weißen Schränken, dunklem Holzboden und braunem Boden in Huntington
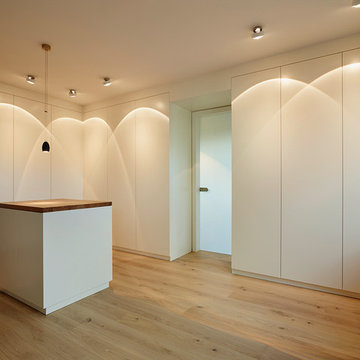
honeyandspice
Neutrales, Großes Modernes Ankleidezimmer mit Ankleidebereich, flächenbündigen Schrankfronten, weißen Schränken, hellem Holzboden und beigem Boden in Frankfurt am Main
Neutrales, Großes Modernes Ankleidezimmer mit Ankleidebereich, flächenbündigen Schrankfronten, weißen Schränken, hellem Holzboden und beigem Boden in Frankfurt am Main
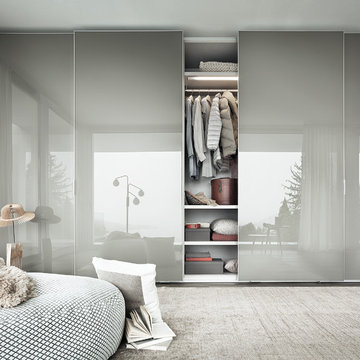
Lema sliding glass wardrobe systems. They can be designed to your specifications. Shown here in glass.
EIngebautes, Mittelgroßes, Neutrales Modernes Ankleidezimmer mit Glasfronten, weißen Schränken, dunklem Holzboden und braunem Boden in New York
EIngebautes, Mittelgroßes, Neutrales Modernes Ankleidezimmer mit Glasfronten, weißen Schränken, dunklem Holzboden und braunem Boden in New York
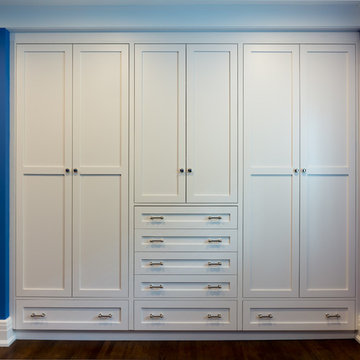
Bedroom closet mixing doors and drawers. White shaker style.
EIngebautes, Mittelgroßes, Neutrales Modernes Ankleidezimmer mit Schrankfronten im Shaker-Stil, weißen Schränken, braunem Holzboden und braunem Boden in Toronto
EIngebautes, Mittelgroßes, Neutrales Modernes Ankleidezimmer mit Schrankfronten im Shaker-Stil, weißen Schränken, braunem Holzboden und braunem Boden in Toronto
Moderne Ankleidezimmer mit weißen Schränken Ideen und Design
8