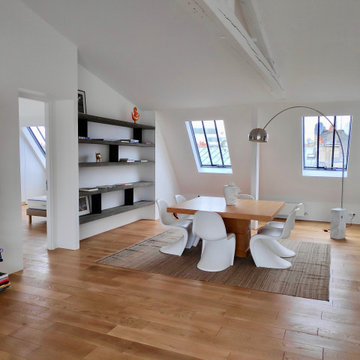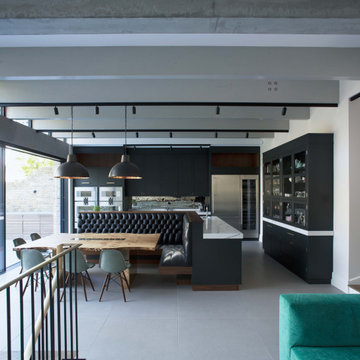Moderne Esszimmer mit freigelegten Dachbalken Ideen und Design
Suche verfeinern:
Budget
Sortieren nach:Heute beliebt
161 – 180 von 1.002 Fotos
1 von 3
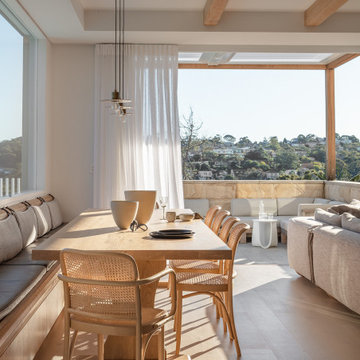
Open-plan dining space with custom-built dining table and banquette that can seat up to 16.
Offenes, Großes Modernes Esszimmer mit weißer Wandfarbe, hellem Holzboden und freigelegten Dachbalken in Sydney
Offenes, Großes Modernes Esszimmer mit weißer Wandfarbe, hellem Holzboden und freigelegten Dachbalken in Sydney
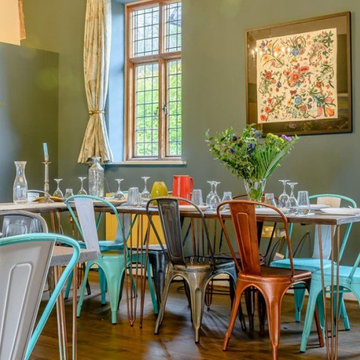
A huge double height dining and banqueting hall designed for the wow factor and with flexible use to seat 21 or become a meeting hall for canapes and cocktails. Contemporary modern rustic and with original wall art and eclectic curios.
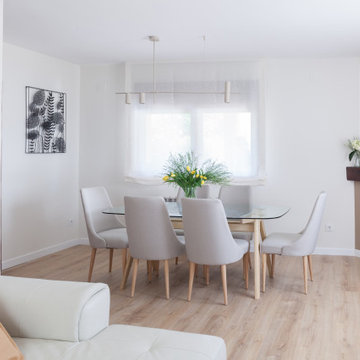
Salón con chimenea amueblado y renovado
Geschlossenes, Mittelgroßes Modernes Esszimmer mit weißer Wandfarbe, braunem Holzboden, Eckkamin, verputzter Kaminumrandung, braunem Boden und freigelegten Dachbalken in Sonstige
Geschlossenes, Mittelgroßes Modernes Esszimmer mit weißer Wandfarbe, braunem Holzboden, Eckkamin, verputzter Kaminumrandung, braunem Boden und freigelegten Dachbalken in Sonstige
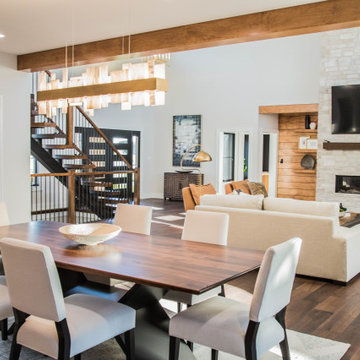
The kitchen, dining area and living room all flow areas all flow together in an open floor plan perfect for family time and entertaining.
Geräumige Moderne Wohnküche mit weißer Wandfarbe, braunem Holzboden, braunem Boden und freigelegten Dachbalken in Indianapolis
Geräumige Moderne Wohnküche mit weißer Wandfarbe, braunem Holzboden, braunem Boden und freigelegten Dachbalken in Indianapolis
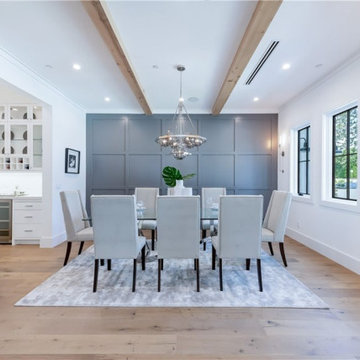
This is a view of the open dining room that leads to the kitchen.
Große Moderne Wohnküche ohne Kamin mit grauer Wandfarbe, hellem Holzboden, braunem Boden, freigelegten Dachbalken und vertäfelten Wänden in Los Angeles
Große Moderne Wohnküche ohne Kamin mit grauer Wandfarbe, hellem Holzboden, braunem Boden, freigelegten Dachbalken und vertäfelten Wänden in Los Angeles
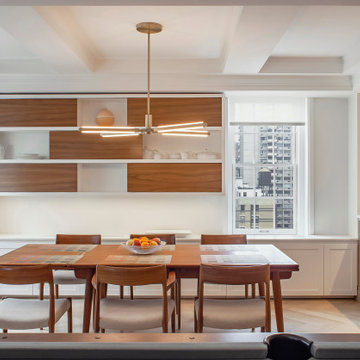
Beautiful open dining room with custom floating wood shelves, a mid-century modern table, and a gorgeous brass pendant over the table.
New clear finished herringbone floors and cabinets throughout. White custom base cabinets.
Clean, modern window shades at pre-war windows with amazing views.
The original pre war beamed ceilings are preserved.
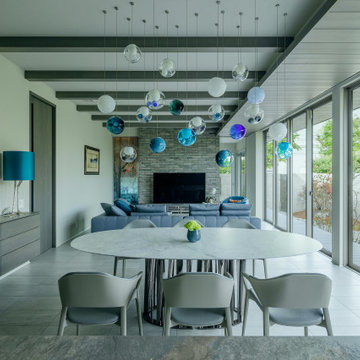
Offenes Modernes Esszimmer mit weißer Wandfarbe, grauem Boden und freigelegten Dachbalken in Sonstige
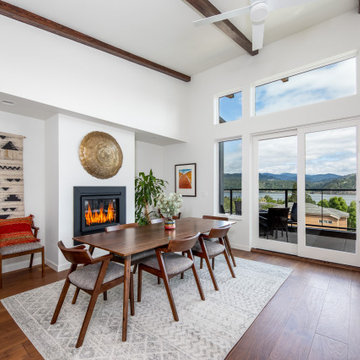
Offenes Modernes Esszimmer mit weißer Wandfarbe, dunklem Holzboden, Kamin, braunem Boden und freigelegten Dachbalken in Portland
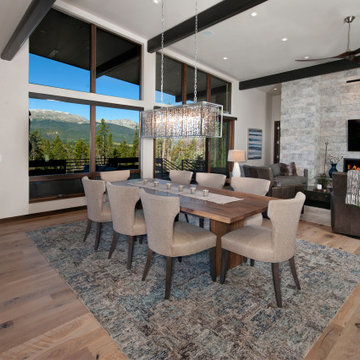
Offenes, Großes Modernes Esszimmer mit weißer Wandfarbe, braunem Holzboden, Kamin, Kaminumrandung aus Stein, braunem Boden und freigelegten Dachbalken in Denver
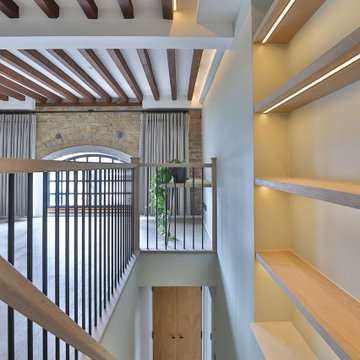
We replaced the previous worn laminate flooring with grey-toned oak flooring. The oak floating shelving in the alcove above the stairwell provides a wonderful feature, adding additional storage and creating interest. Strip lighting was fitted into the ceiling joists on either side of the room to add light and warmth. The stunning bespoke oak handrail was coated in the same grey-tone stain as the wood flooring, as was the desk and alcove shelving, creating a cohesiveness in the space. Soft grey velvet curtains were fitted to bring softness and warmth to the room, allowing the view of The Thames and stunning natural light to shine in through the arched window. The soft organic colour palette added so much to the space, making it a lovely calm, welcoming room to be in, and working perfectly with the red of the brickwork and ceiling beams. Discover more at: https://absoluteprojectmanagement.com/portfolio/matt-wapping/
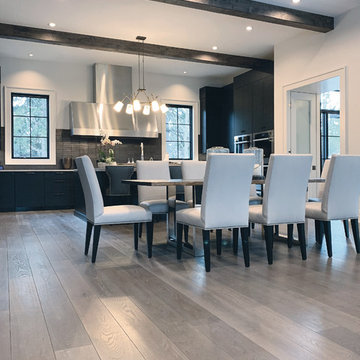
Always at the forefront of style, this Chicago Gold Coast home is no exception. Crisp lines accentuate the bold use of light and dark hues. The white cerused grey toned wood floor fortifies the contemporary impression. Floor: 7” wide-plank Vintage French Oak | Rustic Character | DutchHaus® Collection smooth surface | nano-beveled edge | color Rock | Matte Hardwax Oil. For more information please email us at: sales@signaturehardwoods.com
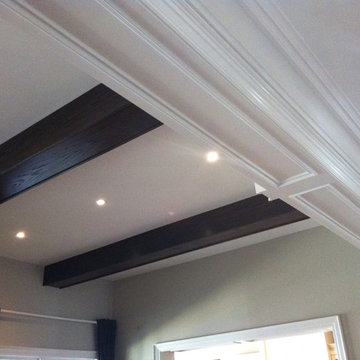
Modernes Esszimmer mit weißer Wandfarbe und freigelegten Dachbalken in Toronto
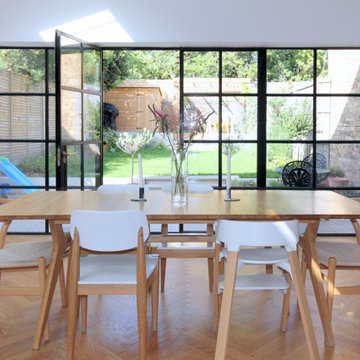
Side & rear extension, basement renovation & roof extension to the client's Victorian terraced house.
The extension was designed to transform the ground floor space, demolishing walls between spaces and extending at the side and rear to provide the clients with a new open plan kitchen, dining & living space with ample natural light, island kitchen and folding sliding doors framing views into the garden which allows for modern family living and togetherness.
As well as the transformed ground floor the house was renovated throughout and extended in the loft with a new dormer incorporating a bedroom and en suite bathroom and in the basement with a new study room/bedroom.
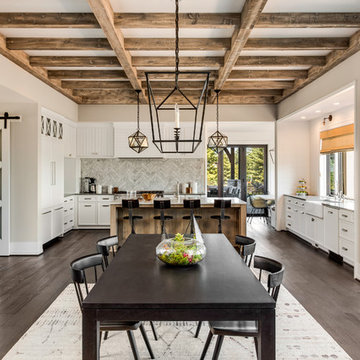
Mittelgroße Moderne Wohnküche ohne Kamin mit weißer Wandfarbe, dunklem Holzboden, braunem Boden und freigelegten Dachbalken in San Francisco
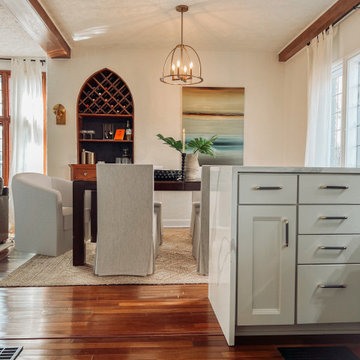
Mittelgroße Moderne Wohnküche mit weißer Wandfarbe, dunklem Holzboden, Kamin, Kaminumrandung aus Beton, braunem Boden und freigelegten Dachbalken in Indianapolis
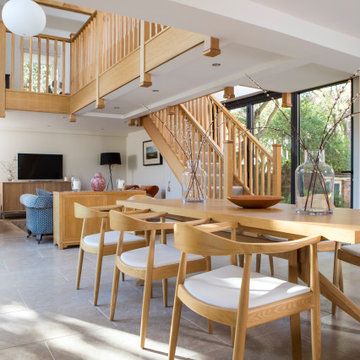
It's difficult to imagine that this beautiful light-filled space was once a dark and draughty barn with a leaking roof. Adjoining a Georgian farmhouse, the barn has been completely renovated and knocked through to the main house to create a large open plan family area with mezzanine. Zoned into living and dining areas, the barn incorporates bi-folding doors on two elevations, opening the space up completely to both front and rear gardens. Egyptian limestone flooring has been used for the whole downstairs area, whilst a neutral carpet has been used for the stairs and mezzanine level.
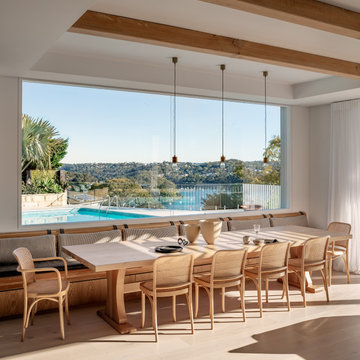
Open-plan dining space with custom-built dining table and banquette that can seat up to 16.
Offenes, Großes Modernes Esszimmer mit weißer Wandfarbe, hellem Holzboden und freigelegten Dachbalken in Sydney
Offenes, Großes Modernes Esszimmer mit weißer Wandfarbe, hellem Holzboden und freigelegten Dachbalken in Sydney
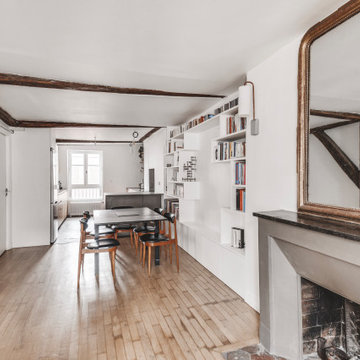
salle à manger, cuisine ouverte, séjour, miroir, murs blancs, poutres apparentes, parquets, cheminée, bibliothèque, coin lecture, table, parquets, blanc, lumineux
Moderne Esszimmer mit freigelegten Dachbalken Ideen und Design
9
