Moderne Esszimmer mit freigelegten Dachbalken Ideen und Design
Suche verfeinern:
Budget
Sortieren nach:Heute beliebt
141 – 160 von 1.002 Fotos
1 von 3
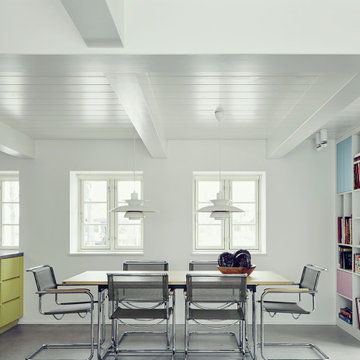
Offenes Modernes Esszimmer mit weißer Wandfarbe, Betonboden, grauem Boden, freigelegten Dachbalken und Holzdielendecke in Hamburg
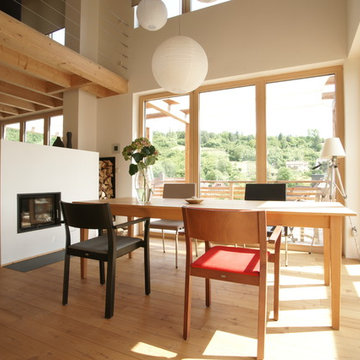
Fotograf: Thomas Drexel
Mittelgroßes, Offenes Modernes Esszimmer mit weißer Wandfarbe, hellem Holzboden, Tunnelkamin, verputzter Kaminumrandung, beigem Boden und freigelegten Dachbalken in Sonstige
Mittelgroßes, Offenes Modernes Esszimmer mit weißer Wandfarbe, hellem Holzboden, Tunnelkamin, verputzter Kaminumrandung, beigem Boden und freigelegten Dachbalken in Sonstige
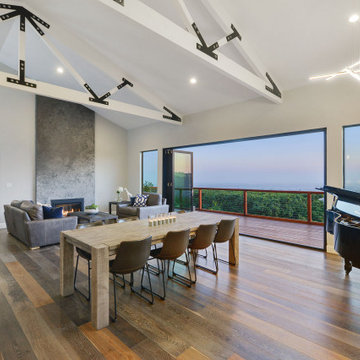
Offenes, Großes Modernes Esszimmer mit grauer Wandfarbe, dunklem Holzboden, braunem Boden und freigelegten Dachbalken in San Francisco
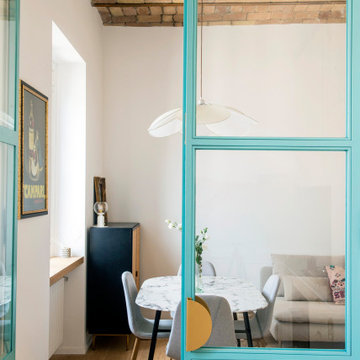
Mittelgroßes Modernes Esszimmer ohne Kamin mit weißer Wandfarbe, hellem Holzboden, braunem Boden und freigelegten Dachbalken in Rom
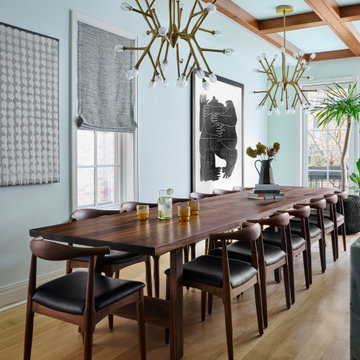
Modernes Esszimmer mit blauer Wandfarbe, braunem Holzboden, braunem Boden und freigelegten Dachbalken in Chicago
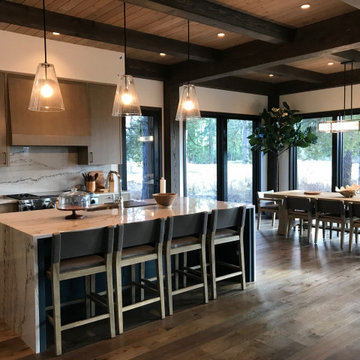
This Idaho retreat was a dream to remodel! MFD incorporated a mix of woods and metals to bring warmth and luxury to this vacation home. This kitchen features open shelving, custom cabinetry, and stainless steel appliances. With an open concept design into the main dining area, this home is great for entertaining.
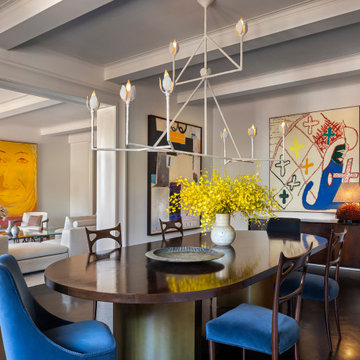
Offenes, Mittelgroßes Modernes Esszimmer mit dunklem Holzboden, Kaminumrandung aus Stein, braunem Boden und freigelegten Dachbalken in New York
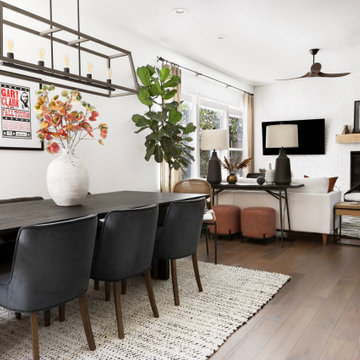
This 3,569-square foot, 3-story new build was part of Dallas's Green Build Program. This minimalist rocker pad boasts beautiful energy efficiency, painted brick, wood beams and serves as the perfect backdrop to Dallas' favorite landmarks near popular attractions, like White Rock Lake and Deep Ellum; a melting pot of art, music, and nature. Walk into this home and you're greeted with industrial accents and minimal Mid-Century Modern flair. Expansive windows flood the open-floor plan living room/dining area in light. The homeowner wanted a pristine space that reflects his love of alternative rock bands. To bring this into his new digs, all the walls were painted white and we added pops of bold colors through custom-framed band posters, paired with velvet accents, vintage-inspired patterns, and jute fabrics. A modern take on hippie style with masculine appeal. A gleaming example of how eclectic-chic living can have a place in your modern abode, showcased by nature, music memorabilia and bluesy hues. The bedroom is a masterpiece of contrast. The dark hued walls contrast with the room's luxurious velvet cognac bed. Fluted mid-century furniture is found alongside metal and wood accents with greenery, which help to create an opulent, welcoming atmosphere for this home.
“When people come to my home, the first thing they say is that it looks like a magazine! As nice as it looks, it is inviting and comfortable and we use it. I enjoyed the entire process working with Veronica and her team. I am 100% sure that I will use them again and highly recommend them to anyone." Tucker M., Client
Designer: @designwithronnie
Architect: @mparkerdesign
Photography: @mattigreshaminteriors
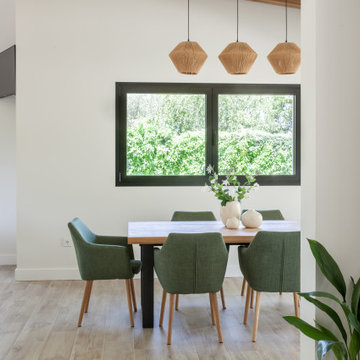
Offenes, Großes Modernes Esszimmer mit weißer Wandfarbe, Porzellan-Bodenfliesen, braunem Boden und freigelegten Dachbalken in Madrid
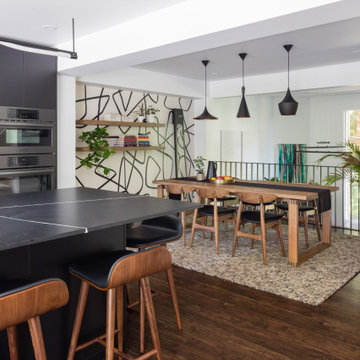
Moderne Wohnküche mit weißer Wandfarbe, dunklem Holzboden, schwarzem Boden und freigelegten Dachbalken in Vancouver
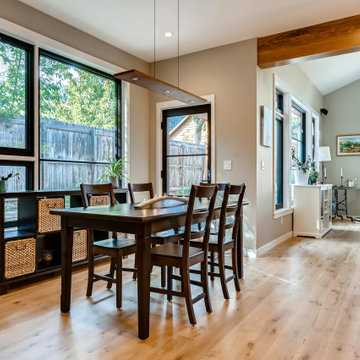
This lovely little modern farmhouse is located at the base of the foothills in one of Boulder’s most prized neighborhoods. Tucked onto a challenging narrow lot, this inviting and sustainably designed 2400 sf., 4 bedroom home lives much larger than its compact form. The open floor plan and vaulted ceilings of the Great room, kitchen and dining room lead to a beautiful covered back patio and lush, private back yard. These rooms are flooded with natural light and blend a warm Colorado material palette and heavy timber accents with a modern sensibility. A lyrical open-riser steel and wood stair floats above the baby grand in the center of the home and takes you to three bedrooms on the second floor. The Master has a covered balcony with exposed beamwork & warm Beetle-kill pine soffits, framing their million-dollar view of the Flatirons.
Its simple and familiar style is a modern twist on a classic farmhouse vernacular. The stone, Hardie board siding and standing seam metal roofing create a resilient and low-maintenance shell. The alley-loaded home has a solar-panel covered garage that was custom designed for the family’s active & athletic lifestyle (aka “lots of toys”). The front yard is a local food & water-wise Master-class, with beautiful rain-chains delivering roof run-off straight to the family garden.
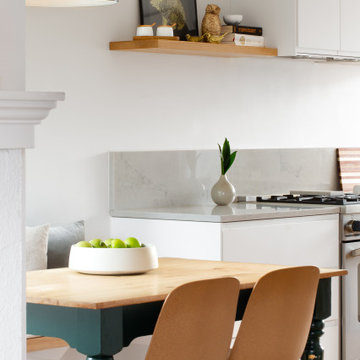
Remodel of an existing kitchen to incorporate a functional space for a family of four. The design included a custom dining nook with a built in bench.
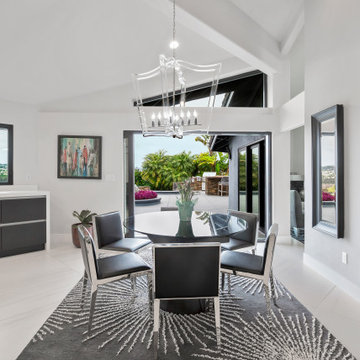
This black and white Antolini Panda marble island with waterfall sides makes a bold statement and is the focal point of the newly remodeled kitchen. We removed two walls, added pocketing sliders, new windows. new floors, custom cabinets and lighting creating a streamlined contemporary space that has top of the line appliances for the homeowner that is an amazing chef.
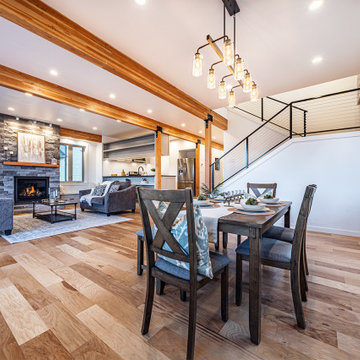
Offenes, Mittelgroßes Modernes Esszimmer mit weißer Wandfarbe, braunem Holzboden, Kamin, Kaminumrandung aus Stein und freigelegten Dachbalken in Sonstige

Dining Chairs by Coastal Living Sorrento
Styling by Rhiannon Orr & Mel Hasic
Dining Chairs by Coastal Living Sorrento
Styling by Rhiannon Orr & Mel Hasic
Laminex Doors & Drawers in "Super White"
Display Shelves in Laminex "American Walnut Veneer Random cut Mismatched
Benchtop - Caesarstone Staturio Maximus'
Splashback - Urban Edge - "Brique" in Green
Floor Tiles - Urban Edge - Xtreme Concrete
Steel Truss - Dulux 'Domino'
Flooring - sanded + stain clear matt Tasmanian Oak
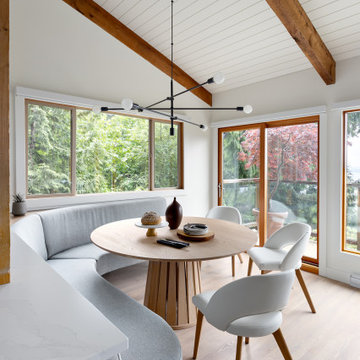
The new owners of this 1974 Post and Beam home originally contacted us for help furnishing their main floor living spaces. But it wasn’t long before these delightfully open minded clients agreed to a much larger project, including a full kitchen renovation. They were looking to personalize their “forever home,” a place where they looked forward to spending time together entertaining friends and family.
In a bold move, we proposed teal cabinetry that tied in beautifully with their ocean and mountain views and suggested covering the original cedar plank ceilings with white shiplap to allow for improved lighting in the ceilings. We also added a full height panelled wall creating a proper front entrance and closing off part of the kitchen while still keeping the space open for entertaining. Finally, we curated a selection of custom designed wood and upholstered furniture for their open concept living spaces and moody home theatre room beyond.
* This project has been featured in Western Living Magazine.
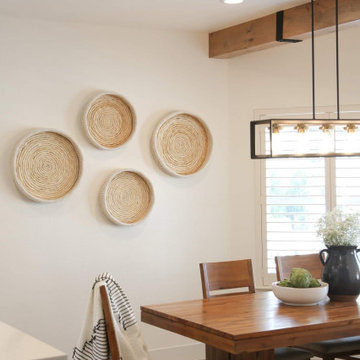
Entertaining guests was at the front of Clarissa’s mind while coming up with this kitchen design. She wanted her homeowners to feel connected to their guests while they are preparing meals. To be able to easily stay in the conversation while floating from one space to another.

Offenes, Geräumiges Modernes Esszimmer mit Betonboden, Kamin, Kaminumrandung aus Beton und freigelegten Dachbalken in Vancouver
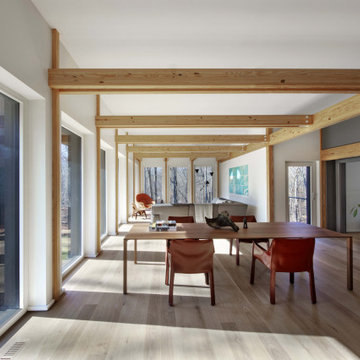
Mittelgroßes Modernes Esszimmer mit weißer Wandfarbe, hellem Holzboden und freigelegten Dachbalken in New York
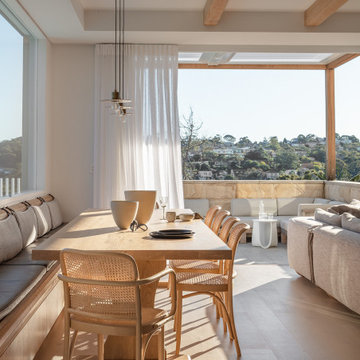
Open-plan dining space with custom-built dining table and banquette that can seat up to 16.
Offenes, Großes Modernes Esszimmer mit weißer Wandfarbe, hellem Holzboden und freigelegten Dachbalken in Sydney
Offenes, Großes Modernes Esszimmer mit weißer Wandfarbe, hellem Holzboden und freigelegten Dachbalken in Sydney
Moderne Esszimmer mit freigelegten Dachbalken Ideen und Design
8