Moderne Esszimmer mit freigelegten Dachbalken Ideen und Design
Suche verfeinern:
Budget
Sortieren nach:Heute beliebt
121 – 140 von 1.002 Fotos
1 von 3
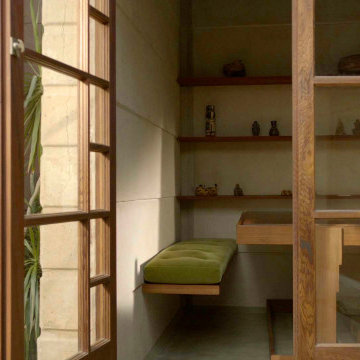
Geschlossenes, Mittelgroßes Modernes Esszimmer mit grauer Wandfarbe, Betonboden, Kamin, Kaminumrandung aus Beton, grauem Boden und freigelegten Dachbalken in Los Angeles
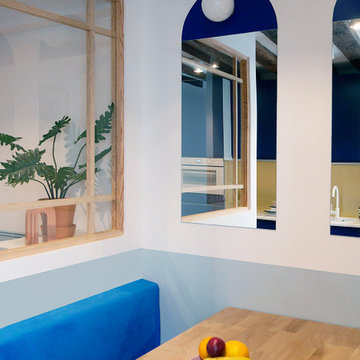
Pour l'espace repas, nous nous sommes inspirés des brasseries de la rue, pour créer des banquettes avec une table de repas et une verrière en bois.
Kleine Moderne Frühstücksecke mit blauer Wandfarbe, hellem Holzboden, beigem Boden und freigelegten Dachbalken
Kleine Moderne Frühstücksecke mit blauer Wandfarbe, hellem Holzboden, beigem Boden und freigelegten Dachbalken
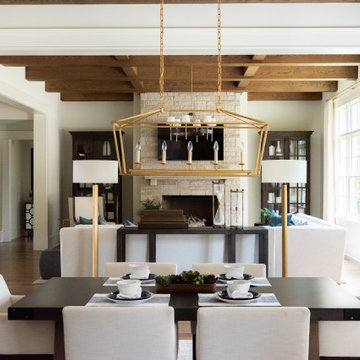
Großes Modernes Esszimmer mit weißer Wandfarbe, braunem Holzboden, Kamin, Kaminumrandung aus Stein, braunem Boden und freigelegten Dachbalken in Atlanta
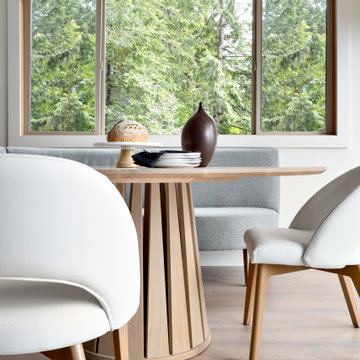
The new owners of this 1974 Post and Beam home originally contacted us for help furnishing their main floor living spaces. But it wasn’t long before these delightfully open minded clients agreed to a much larger project, including a full kitchen renovation. They were looking to personalize their “forever home,” a place where they looked forward to spending time together entertaining friends and family.
In a bold move, we proposed teal cabinetry that tied in beautifully with their ocean and mountain views and suggested covering the original cedar plank ceilings with white shiplap to allow for improved lighting in the ceilings. We also added a full height panelled wall creating a proper front entrance and closing off part of the kitchen while still keeping the space open for entertaining. Finally, we curated a selection of custom designed wood and upholstered furniture for their open concept living spaces and moody home theatre room beyond.
This project is a Top 5 Finalist for Western Living Magazine's 2021 Home of the Year.
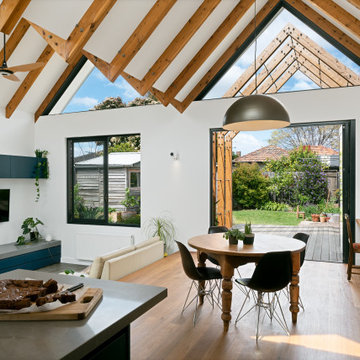
Maaemo - Mother Earth - is the name our clients adopted for their Reservoir renovation. This theme of connecting back to nature informed the design and led to the creation of a series of spaces that were intended to nurture. By using recycled materials, maximising northern light and providing strong connections to the outdoors, we were able to design a home that fosters family living with a sense of grounding and togetherness. Featuring passive solar principles, soaring exposed rafters, plentiful natural light and a snug sunken living area, this home is comfortable, energy efficient and exciting to inhabit.
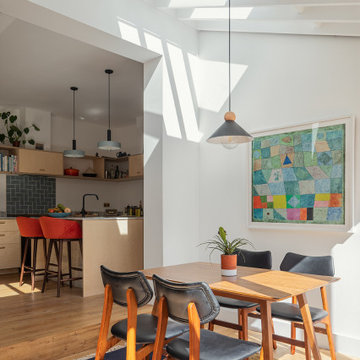
Modernes Esszimmer mit weißer Wandfarbe, braunem Holzboden, braunem Boden, freigelegten Dachbalken und gewölbter Decke in London
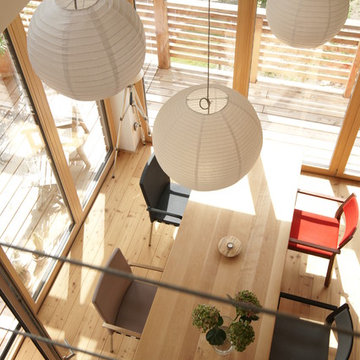
Fotograf: Thomas Drexel
Mittelgroßes, Offenes Modernes Esszimmer mit weißer Wandfarbe, hellem Holzboden, Tunnelkamin, verputzter Kaminumrandung, beigem Boden und freigelegten Dachbalken in Sonstige
Mittelgroßes, Offenes Modernes Esszimmer mit weißer Wandfarbe, hellem Holzboden, Tunnelkamin, verputzter Kaminumrandung, beigem Boden und freigelegten Dachbalken in Sonstige
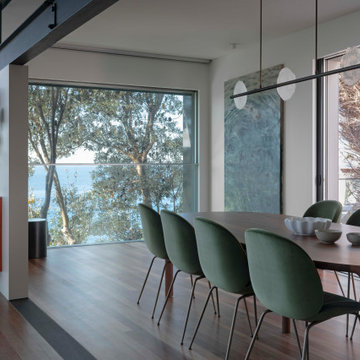
Offenes, Großes Modernes Esszimmer mit weißer Wandfarbe, braunem Holzboden, braunem Boden und freigelegten Dachbalken in Sydney
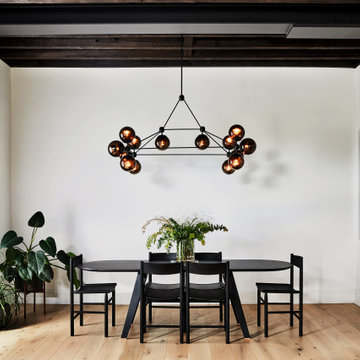
Modernes Esszimmer mit weißer Wandfarbe, hellem Holzboden und freigelegten Dachbalken in New York
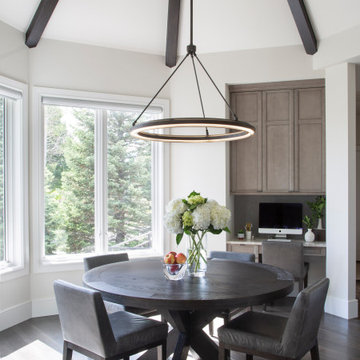
designed by Kitchen Distributors using Rutt cabinetry
photos by Emily Minton Redfield
Offenes Modernes Esszimmer mit weißer Wandfarbe, dunklem Holzboden, braunem Boden und freigelegten Dachbalken in Denver
Offenes Modernes Esszimmer mit weißer Wandfarbe, dunklem Holzboden, braunem Boden und freigelegten Dachbalken in Denver
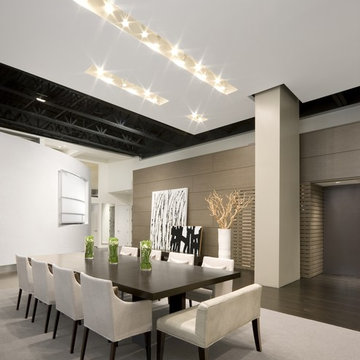
Contemporary dining room furniture and modern wood paneling in a modern Boston loft space.
John Horner Photography
Offenes, Großes Modernes Esszimmer mit beiger Wandfarbe, dunklem Holzboden, braunem Boden, freigelegten Dachbalken und Wandpaneelen in Boston
Offenes, Großes Modernes Esszimmer mit beiger Wandfarbe, dunklem Holzboden, braunem Boden, freigelegten Dachbalken und Wandpaneelen in Boston
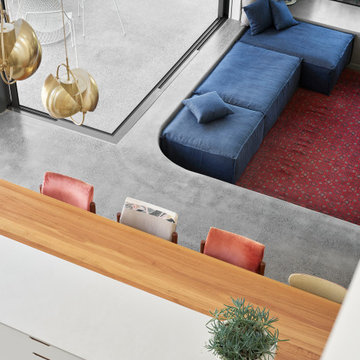
Modernes Esszimmer mit weißer Wandfarbe, Betonboden, grauem Boden und freigelegten Dachbalken in Brisbane
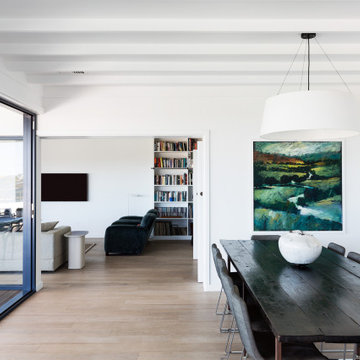
Offenes, Großes Modernes Esszimmer mit weißer Wandfarbe, hellem Holzboden, beigem Boden und freigelegten Dachbalken in Sydney
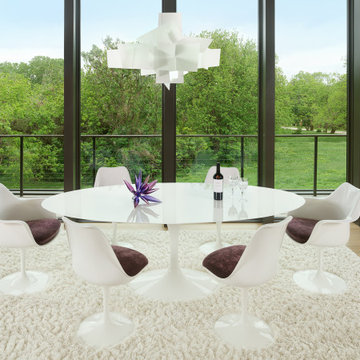
Open concept living, bringing the outdoors in while providing the highest level of privacy and security drives the design of this three level new home. Priorities: comfortable, streamlined furnishings, dog friendly spaces for a couple and 2 to 4 guests, with a focus on shades of purple and ivory.
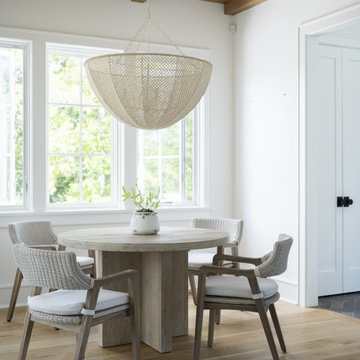
Geräumige Moderne Frühstücksecke mit weißer Wandfarbe, hellem Holzboden, braunem Boden und freigelegten Dachbalken in Sonstige
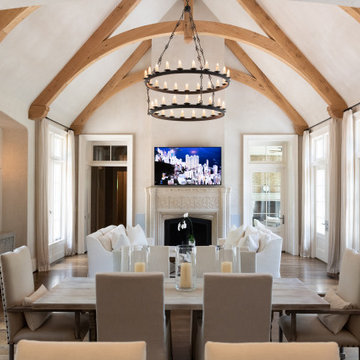
Großes Modernes Esszimmer mit beiger Wandfarbe, dunklem Holzboden, Kamin, Kaminumrandung aus Beton, braunem Boden und freigelegten Dachbalken in Atlanta
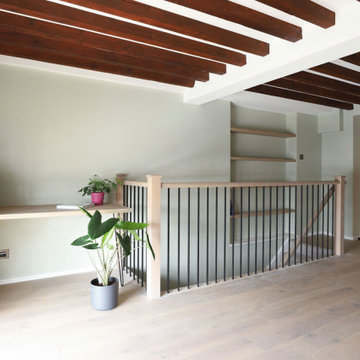
We replaced the previous worn laminate flooring with grey-toned oak flooring. A bespoke desk was fitted into the study nook, with iron hairpin legs to work with the other black fittings in the space. We fitted floating oak shelves in the alcove over the stairwell to make use of the space and add a lovely feature. Soft grey velvet curtains were fitted to bring softness and warmth to the room, allowing the view of The Thames and stunning natural light to shine in through the arched window. The soft organic colour palette added so much to the space, making it a lovely calm, welcoming room to be in, and working perfectly with the red of the brickwork and ceiling beams. Discover more at: https://absoluteprojectmanagement.com/portfolio/matt-wapping/
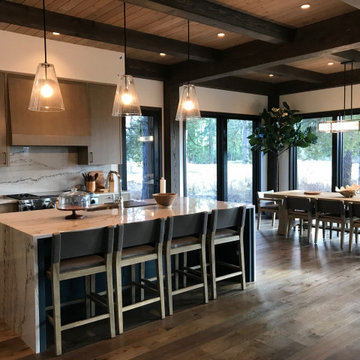
This Idaho retreat was a dream to remodel! MFD incorporated a mix of woods and metals to bring warmth and luxury to this vacation home. This kitchen features open shelving, custom cabinetry, and stainless steel appliances. With an open concept design into the main dining area, this home is great for entertaining.
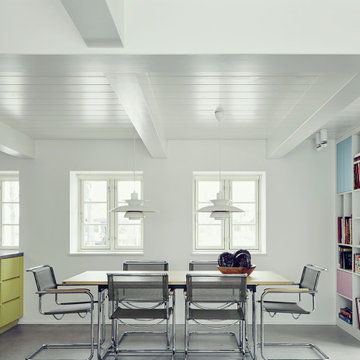
Offenes Modernes Esszimmer mit weißer Wandfarbe, Betonboden, grauem Boden, freigelegten Dachbalken und Holzdielendecke in Hamburg
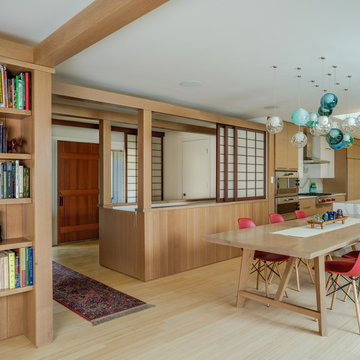
Modern Japanese inspired kitchen/ dining area with bamboo flooring and wainscot
Geräumige Moderne Wohnküche mit beiger Wandfarbe, Bambusparkett, beigem Boden, freigelegten Dachbalken und vertäfelten Wänden in Wilmington
Geräumige Moderne Wohnküche mit beiger Wandfarbe, Bambusparkett, beigem Boden, freigelegten Dachbalken und vertäfelten Wänden in Wilmington
Moderne Esszimmer mit freigelegten Dachbalken Ideen und Design
7