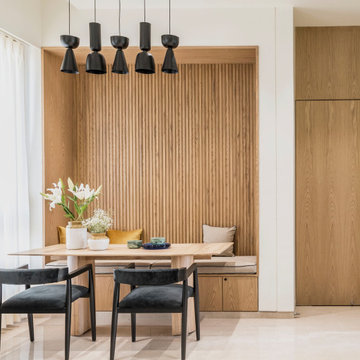Moderne Esszimmer mit Holzwänden Ideen und Design
Suche verfeinern:
Budget
Sortieren nach:Heute beliebt
1 – 20 von 539 Fotos
1 von 3
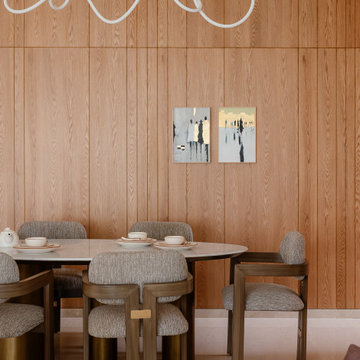
More than just a dining space, the amalgamation of contemporarily designed Lagos Dining table by Baxtar, paired seamlessly with the iconic Pigreco chairs by Tobia Scarpa – rise from the ground as an artful bold statement! The elegantly suspended flexible luminous rope chandelier serves as a prominent focal point to define the space.

A visual artist and his fiancée’s house and studio were designed with various themes in mind, such as the physical context, client needs, security, and a limited budget.
Six options were analyzed during the schematic design stage to control the wind from the northeast, sunlight, light quality, cost, energy, and specific operating expenses. By using design performance tools and technologies such as Fluid Dynamics, Energy Consumption Analysis, Material Life Cycle Assessment, and Climate Analysis, sustainable strategies were identified. The building is self-sufficient and will provide the site with an aquifer recharge that does not currently exist.
The main masses are distributed around a courtyard, creating a moderately open construction towards the interior and closed to the outside. The courtyard contains a Huizache tree, surrounded by a water mirror that refreshes and forms a central part of the courtyard.
The house comprises three main volumes, each oriented at different angles to highlight different views for each area. The patio is the primary circulation stratagem, providing a refuge from the wind, a connection to the sky, and a night sky observatory. We aim to establish a deep relationship with the site by including the open space of the patio.
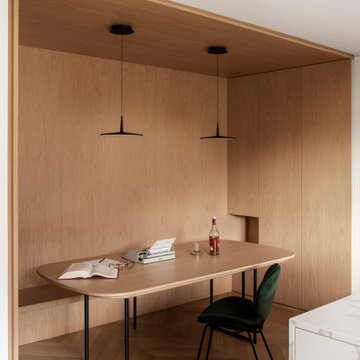
Portale in legno che avvolge lo spazio scavato accogliendo il tavolo composto da piano in legno coordinato, con bordi lavorati e angoli arrotondati. Base composta da due elementi in tubolare metallico verniciato nero.

This modern farmhouse dining area is enveloped in cedar-wood walls and showcases a gorgeous white glass chandelier.
Kleine Moderne Wohnküche mit beiger Wandfarbe, braunem Holzboden, beigem Boden und Holzwänden in San Francisco
Kleine Moderne Wohnküche mit beiger Wandfarbe, braunem Holzboden, beigem Boden und Holzwänden in San Francisco
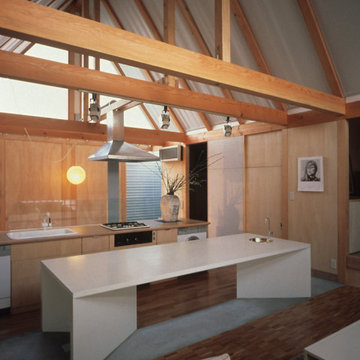
内部の仕上は、木の軸組を生かして木地のままの仕上仕上とし、この住宅をローコストにおさえることが可能となっています。
Mittelgroßes, Offenes Modernes Esszimmer mit beiger Wandfarbe, braunem Boden, Holzwänden und braunem Holzboden
Mittelgroßes, Offenes Modernes Esszimmer mit beiger Wandfarbe, braunem Boden, Holzwänden und braunem Holzboden

PNW modern dining room, freshly remodel in 2023. With tongue & groove ceiling detail and shou sugi wood accent this dining room is the quintessential PNW modern design.

Looking for modern!? Look no further. Imagine dinner under this ultra modern chandelier, wrapped in geometrical board and batten white walls set on these beautiful wood floors.

Offenes Modernes Esszimmer mit weißer Wandfarbe, braunem Holzboden, Gaskamin, braunem Boden und Holzwänden in Chicago

Overview of room. Dining, living, kitchen area.
Mittelgroße Moderne Wohnküche mit weißer Wandfarbe, Porzellan-Bodenfliesen, beigem Boden, freigelegten Dachbalken und Holzwänden in New York
Mittelgroße Moderne Wohnküche mit weißer Wandfarbe, Porzellan-Bodenfliesen, beigem Boden, freigelegten Dachbalken und Holzwänden in New York

Moderne Frühstücksecke mit bunten Wänden, hellem Holzboden, Tapetenwänden und Holzwänden in Sonstige

Modern Dining Room in an open floor plan, sits between the Living Room, Kitchen and Backyard Patio. The modern electric fireplace wall is finished in distressed grey plaster. Modern Dining Room Furniture in Black and white is paired with a sculptural glass chandelier. Floor to ceiling windows and modern sliding glass doors expand the living space to the outdoors.

Modernes Esszimmer mit beiger Wandfarbe, Betonboden, buntem Boden, gewölbter Decke und Holzwänden in London

The public area is split into 4 overlapping spaces, centrally separated by the kitchen. Here is a view of the dining hall, looking into the kitchen.
Offenes, Großes Modernes Esszimmer mit weißer Wandfarbe, Betonboden, grauem Boden, gewölbter Decke und Holzwänden in New York
Offenes, Großes Modernes Esszimmer mit weißer Wandfarbe, Betonboden, grauem Boden, gewölbter Decke und Holzwänden in New York

Rodwin Architecture & Skycastle Homes
Location: Boulder, Colorado, USA
Interior design, space planning and architectural details converge thoughtfully in this transformative project. A 15-year old, 9,000 sf. home with generic interior finishes and odd layout needed bold, modern, fun and highly functional transformation for a large bustling family. To redefine the soul of this home, texture and light were given primary consideration. Elegant contemporary finishes, a warm color palette and dramatic lighting defined modern style throughout. A cascading chandelier by Stone Lighting in the entry makes a strong entry statement. Walls were removed to allow the kitchen/great/dining room to become a vibrant social center. A minimalist design approach is the perfect backdrop for the diverse art collection. Yet, the home is still highly functional for the entire family. We added windows, fireplaces, water features, and extended the home out to an expansive patio and yard.
The cavernous beige basement became an entertaining mecca, with a glowing modern wine-room, full bar, media room, arcade, billiards room and professional gym.
Bathrooms were all designed with personality and craftsmanship, featuring unique tiles, floating wood vanities and striking lighting.
This project was a 50/50 collaboration between Rodwin Architecture and Kimball Modern

Geräumige Moderne Wohnküche mit brauner Wandfarbe, Teppichboden, Hängekamin, Kaminumrandung aus Stein, buntem Boden, Holzdecke und Holzwänden in Salt Lake City
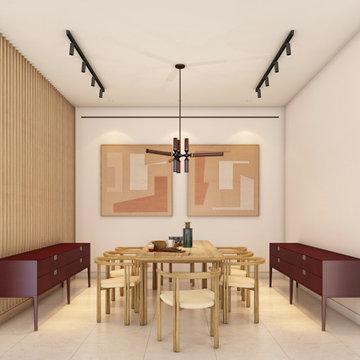
Geschlossenes, Geräumiges Modernes Esszimmer ohne Kamin mit weißer Wandfarbe, Marmorboden, weißem Boden und Holzwänden in New York
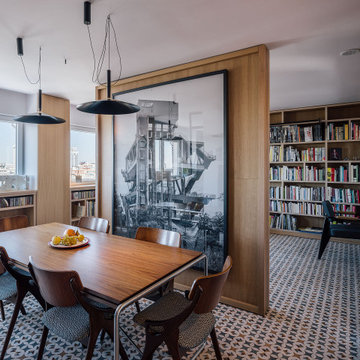
Comedor, con la pared pivotante cerrada
Großes, Offenes Modernes Esszimmer mit Keramikboden, Holzwänden, weißer Wandfarbe und buntem Boden in Madrid
Großes, Offenes Modernes Esszimmer mit Keramikboden, Holzwänden, weißer Wandfarbe und buntem Boden in Madrid
Moderne Esszimmer mit Holzwänden Ideen und Design
1


