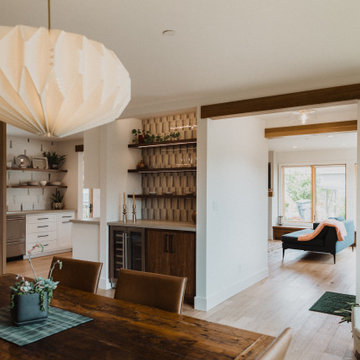Moderne Esszimmer mit Holzwänden Ideen und Design
Suche verfeinern:
Budget
Sortieren nach:Heute beliebt
121 – 140 von 542 Fotos
1 von 3
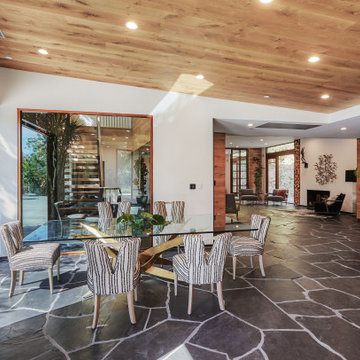
Large bay windows fill the living spaces with natural light. The dining room overlooks the deck and offers an inspiring place to mingle with friends. Slate floors, granite and wood finishings lend a comforting warmth to the modern esthetic and create an echo of the natural surrounding beauty.
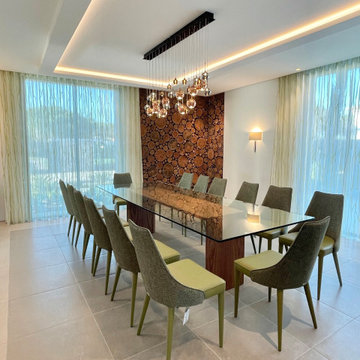
This dining room was design to accommodated a large group for fine dining experience. The room has a bespoke wood feature wall and an elegant chandelier leading down the bespoke glass dinging table. All chairs has been carefully selected to keep the theme of 'bring in nature'.
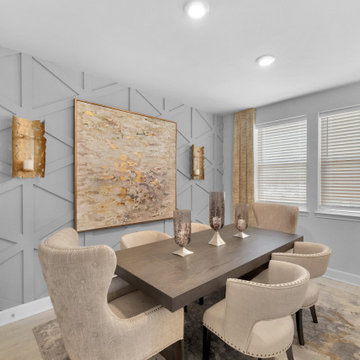
A formal dining room that is refined but not fussy.
Geschlossenes, Mittelgroßes Modernes Esszimmer ohne Kamin mit grauer Wandfarbe, Keramikboden, beigem Boden und Holzwänden in Houston
Geschlossenes, Mittelgroßes Modernes Esszimmer ohne Kamin mit grauer Wandfarbe, Keramikboden, beigem Boden und Holzwänden in Houston
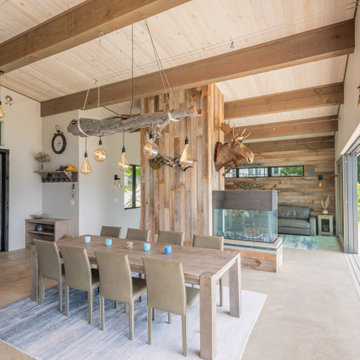
Offenes, Mittelgroßes Modernes Esszimmer mit weißer Wandfarbe, Betonboden, Tunnelkamin, Kaminumrandung aus Metall, grauem Boden, freigelegten Dachbalken und Holzwänden in Seattle
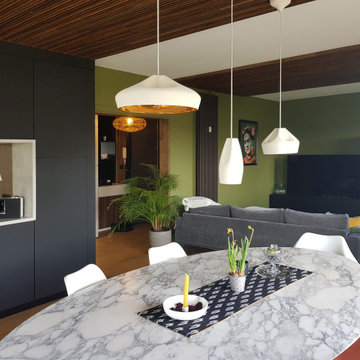
Offenes, Großes Modernes Esszimmer ohne Kamin mit grüner Wandfarbe, hellem Holzboden, braunem Boden, Holzdecke und Holzwänden in Bordeaux
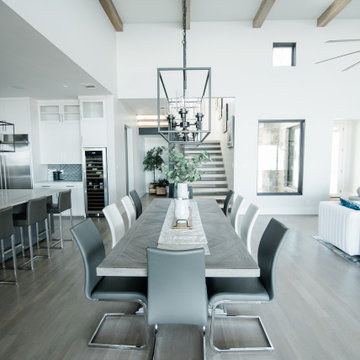
Phenomenal great room that provides incredible function with a beautiful and serene design, furnishings and styling. Hickory beams, HIckory planked fireplace feature wall, clean lines with a light color palette keep this home light and breezy. The extensive windows and stacking glass doors allow natural light to flood into this space.
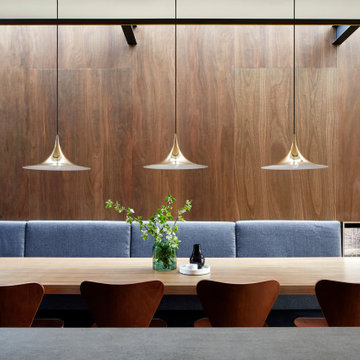
Offenes, Mittelgroßes Modernes Esszimmer mit brauner Wandfarbe, grauem Boden, eingelassener Decke und Holzwänden in Melbourne
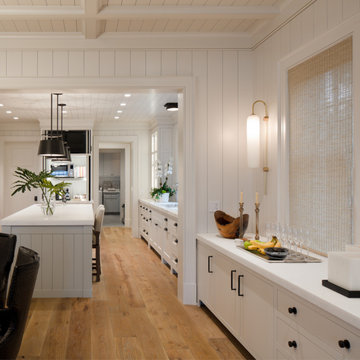
V-groove wood walls with wood beam ceiling continues through the dining room. Custom inset modern panel cabinetry adds storage and entertaining space to the open dining room
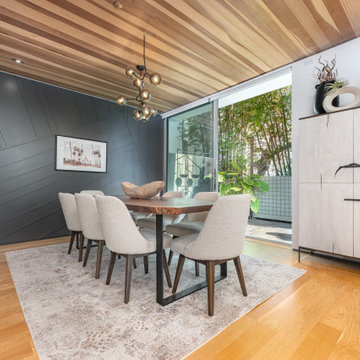
Details everywhere you look! The beautiful dining room wall will have your guest speechless, something to talk about during dinner. A setting that can be formal or informal which ever you prefer. Modern/contemporary yet cozy at the same time.
JL Interiors is a LA-based creative/diverse firm that specializes in residential interiors. JL Interiors empowers homeowners to design their dream home that they can be proud of! The design isn’t just about making things beautiful; it’s also about making things work beautifully. Contact us for a free consultation Hello@JLinteriors.design _ 310.390.6849_ www.JLinteriors.design

Fun, luxurious, space enhancing solutions and pops of color were the theme for this globe-trotter young couple’s downtown condo.
The result is a space that truly reflect’s their vibrant and upbeat personalities, while being extremely functional without sacrificing looks. It is a space that exudes happiness and joie de vivre, from the secret bar to the inviting patio.
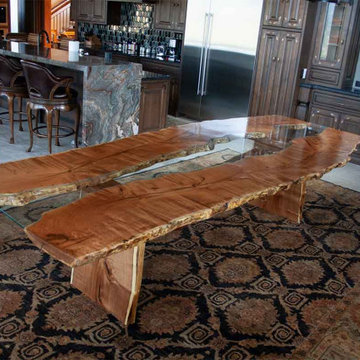
This custom made slab dining table was designed and handcrafted by Earl Nesbitt. The live edge table has a highly figured bookmatched Sonoran Honey Mesquite top. The inset custom fit glass inlay showcases the trestle base and slab legs. Dimensions: 127" x 44" x 30" tall. Hand rubbed tung oil based finish. Original design with hand carved signature by Earl Nesbitt.
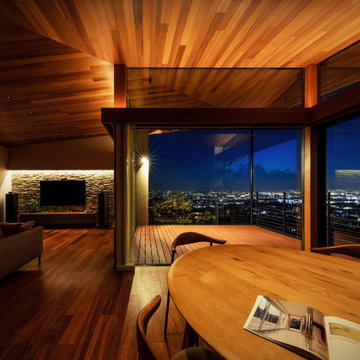
Offenes, Großes Modernes Esszimmer mit grauer Wandfarbe, Sperrholzboden, braunem Boden, Holzdielendecke und Holzwänden in Osaka
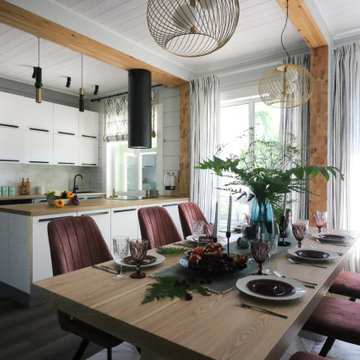
Кухня-столовая. Благодаря планированию пространства, на кухне удалось размесить многофункциональный остров: в нем встроена духовка и варочная панель, много места для готовки и хранения, с противоположной стороны (у стола) - в шкафчиках спрятана красивая посуда и декор для сервировки.
Очень удобное решение этого помещения - кладовая рядом с кухней, в которую убирается вся техника и заготовки семьи - это позволяет сохранить порядок на кухне и убрать весь визуальный шум.
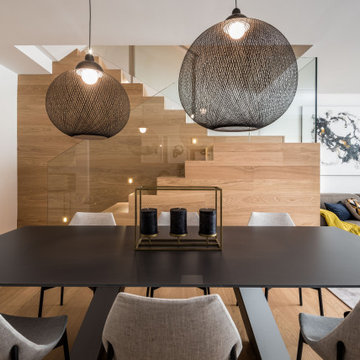
Un comedor formado por una espectacular mesa en antracita, de vidrio pintado de pie central, a la vez la hace muy práctica.
Detrás se encuentra la escalera que comunica con la primera planta forrada toda del mismo parquet formando los escalones y ocultando la sujeción de la barandilla de vidrio. La escalera tiene empotradas unas luces que siguen la forma de la escalera.
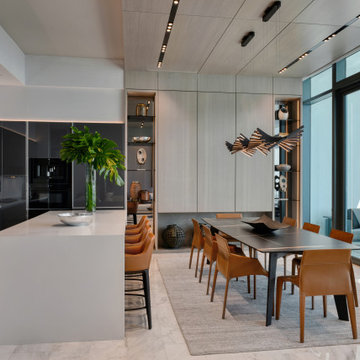
Offenes, Großes Modernes Esszimmer mit grauer Wandfarbe, Marmorboden, buntem Boden, Holzdecke und Holzwänden in Miami
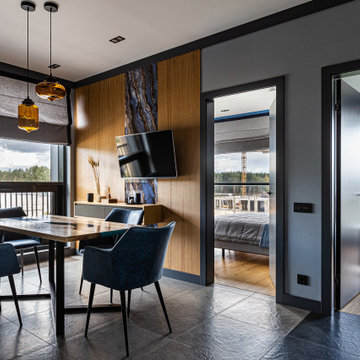
Mittelgroße Moderne Wohnküche mit grauer Wandfarbe, Porzellan-Bodenfliesen, grauem Boden und Holzwänden in Sankt Petersburg
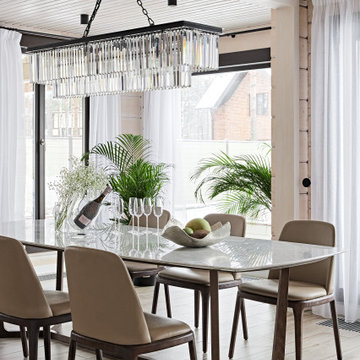
Большой стол с мраморной столешницей и мягкими креслами.
Mittelgroßes Modernes Esszimmer mit weißer Wandfarbe, braunem Holzboden, beigem Boden, Holzdecke und Holzwänden in Sankt Petersburg
Mittelgroßes Modernes Esszimmer mit weißer Wandfarbe, braunem Holzboden, beigem Boden, Holzdecke und Holzwänden in Sankt Petersburg

Open concept interior includes blue kitchen island, fireplace clad in charred wood siding, and open riser stair of Eastern White Pine with Viewrail cable rail system and gallery stair wall - HLODGE - Unionville, IN - Lake Lemon - HAUS | Architecture For Modern Lifestyles (architect + photographer) - WERK | Building Modern (builder)
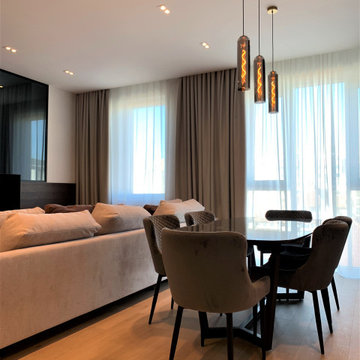
Капитальный ремонт двухкомнатной квартиры в новостройке 114 м2
Mittelgroße Moderne Wohnküche ohne Kamin mit weißer Wandfarbe, Laminat, braunem Boden und Holzwänden in Moskau
Mittelgroße Moderne Wohnküche ohne Kamin mit weißer Wandfarbe, Laminat, braunem Boden und Holzwänden in Moskau
Moderne Esszimmer mit Holzwänden Ideen und Design
7
