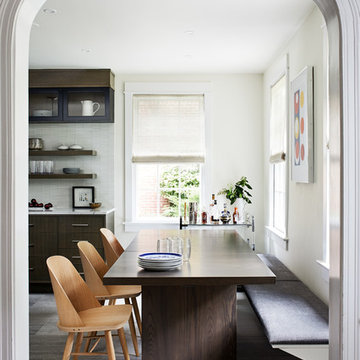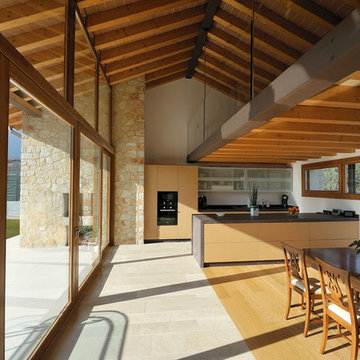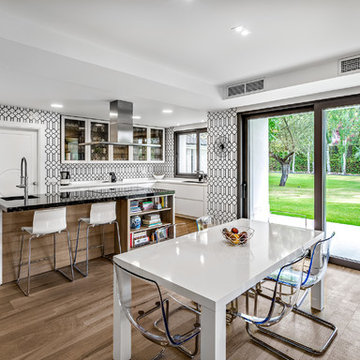Moderne Esszimmer mit Kalkstein Ideen und Design
Suche verfeinern:
Budget
Sortieren nach:Heute beliebt
21 – 40 von 757 Fotos
1 von 3
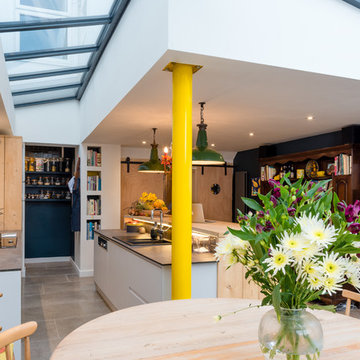
Credit: Photography by Matt Round Photography.
Mittelgroße Moderne Wohnküche ohne Kamin mit weißer Wandfarbe, Kalkstein und beigem Boden in Devon
Mittelgroße Moderne Wohnküche ohne Kamin mit weißer Wandfarbe, Kalkstein und beigem Boden in Devon
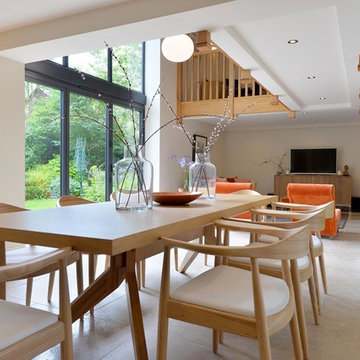
It's difficult to imagine that this beautiful light-filled space was once a dark and draughty old barn with a leaking roof! Adjoining a Georgian farmhouse, the barn has been completely renovated and knocked through to the main house to create a large open plan family area with mezzanine level. Zoned into living and dining areas, the barn incorporates bi-folding doors on two elevations opening the space up completely to both front and rear gardens. Egyptian limestone flooring has been used for the whole downstairs area, whilst a neutral carpet has been used for the stairs and mezzanine level.
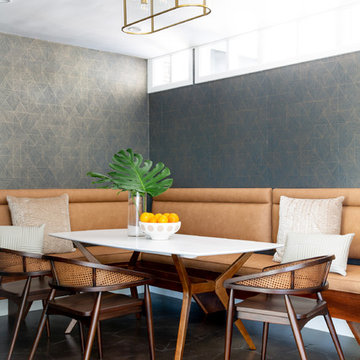
limestone slab with concrete stain and satin sheen sealer
Offenes, Großes Modernes Esszimmer mit bunten Wänden, Kalkstein und braunem Boden in Austin
Offenes, Großes Modernes Esszimmer mit bunten Wänden, Kalkstein und braunem Boden in Austin
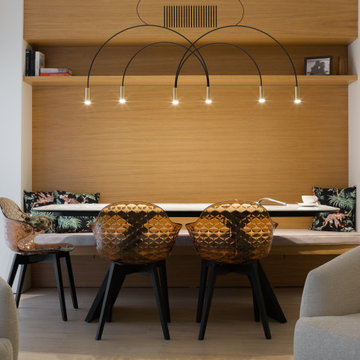
Offenes, Mittelgroßes Modernes Esszimmer mit Kalkstein, weißer Wandfarbe und beigem Boden in Alicante-Costa Blanca

Two gorgeous Acucraft custom gas fireplaces fit seamlessly into this ultra-modern hillside hideaway with unobstructed views of downtown San Francisco & the Golden Gate Bridge. http://www.acucraft.com/custom-gas-residential-fireplaces-tiburon-ca-residence/
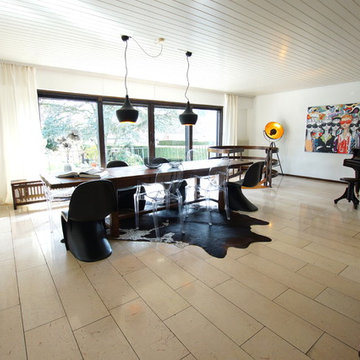
Heike Uhlemann
Mittelgroßes Modernes Esszimmer mit weißer Wandfarbe und Kalkstein in Frankfurt am Main
Mittelgroßes Modernes Esszimmer mit weißer Wandfarbe und Kalkstein in Frankfurt am Main
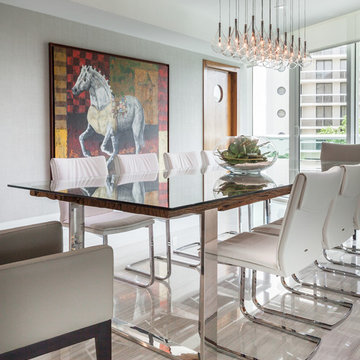
Offenes, Großes Modernes Esszimmer ohne Kamin mit grauer Wandfarbe und Kalkstein in Miami
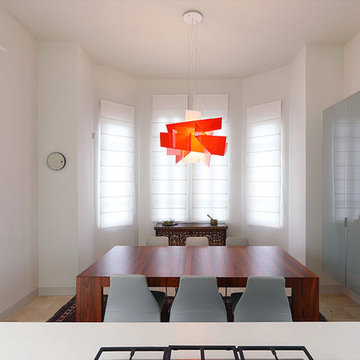
Mittelgroße Moderne Wohnküche ohne Kamin mit weißer Wandfarbe und Kalkstein in Tel Aviv
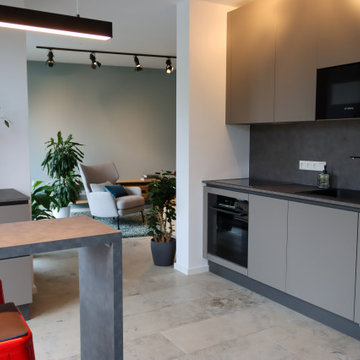
Diese hochwertige italienische Einbauküche ist der absolute Blickfang bei diesem 2.Wohnsitz in Pfaffenhofen. Die vielen tollen Details der durchdachten Küche, sind neben den hochwertigen Markengeräten das was eine schöne italienische Desgnküche unter anderem auszeichnet.
Der Frühstückstresen im selben Look wird durch die super bequemen Barhockern und deren gepolsterten Leder-Sitzauflage zum Highlight beim schnellen Frühstück unter der Woche.
Der hochwertige Look setzt sich im angrenzenden Wohnbereich fort und wartet mit super bequemen Sesseln und einem wunderbar kuscheligen Teppich auf.

Dining room with wood ceiling, beige limestone floors, and built-in banquette.
Offenes, Großes Modernes Esszimmer ohne Kamin mit weißer Wandfarbe, Kalkstein, beigem Boden und Holzdecke in Austin
Offenes, Großes Modernes Esszimmer ohne Kamin mit weißer Wandfarbe, Kalkstein, beigem Boden und Holzdecke in Austin
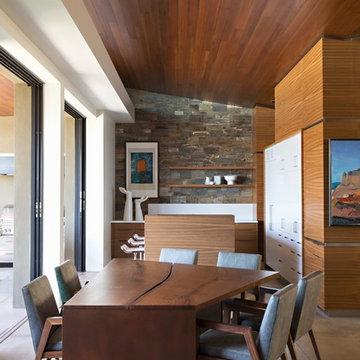
Anita Lang - IMI Design - Scottsdale, AZ
Große Moderne Wohnküche mit Kalkstein und beigem Boden in Phoenix
Große Moderne Wohnküche mit Kalkstein und beigem Boden in Phoenix
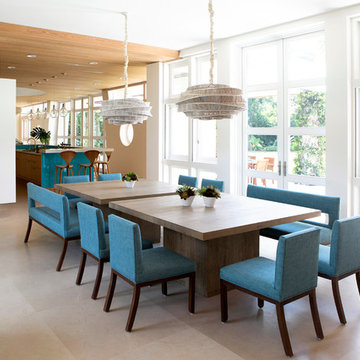
Großes Modernes Esszimmer ohne Kamin mit beigem Boden, weißer Wandfarbe und Kalkstein in Miami
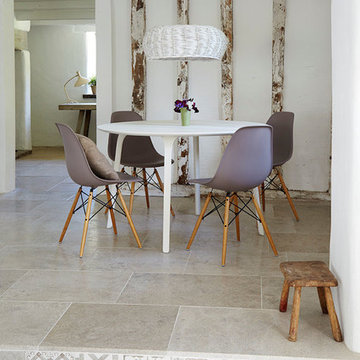
Offenes, Mittelgroßes Modernes Esszimmer mit weißer Wandfarbe und Kalkstein in Sonstige

A closeup of the dining room. Large multi-slide doors open onto the pool area. Motorized solar shades lower at the push of a button on warmer days. The cabinet in the background conceals a television which automatically pops out when desired. To the right, a custom-built cabinet comprises two enclosed storage units and a lit glass shelved display.

Ann Lowengart Interiors collaborated with Field Architecture and Dowbuilt on this dramatic Sonoma residence featuring three copper-clad pavilions connected by glass breezeways. The copper and red cedar siding echo the red bark of the Madrone trees, blending the built world with the natural world of the ridge-top compound. Retractable walls and limestone floors that extend outside to limestone pavers merge the interiors with the landscape. To complement the modernist architecture and the client's contemporary art collection, we selected and installed modern and artisanal furnishings in organic textures and an earthy color palette.
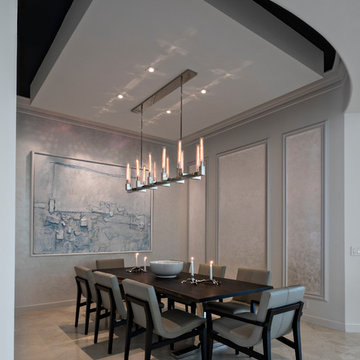
Dining Room
Offenes, Großes Modernes Esszimmer ohne Kamin mit grauer Wandfarbe und Kalkstein in Miami
Offenes, Großes Modernes Esszimmer ohne Kamin mit grauer Wandfarbe und Kalkstein in Miami
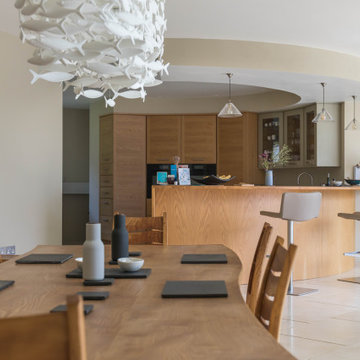
Located on the dramatic North Cornwall coast and within a designated Area of Outstanding Natural Beauty (AONB), the clients for this remarkable contemporary family home shared our genuine passion for sustainability, the environment and ecology.
One of the first Hempcrete block buildings in Cornwall, the dwelling’s unique approach to sustainability employs the latest technologies and philosophies whilst utilising traditional building methods and techniques. Wherever practicable the building has been designed to be ‘cement-free’ and environmentally considerate, with the overriding ambition to have the capacity to be ‘off-grid’.
Wood-fibre boarding was used for the internal walls along with eco-cork insulation and render boards. Lime render and plaster throughout complete the finish.
Externally, there are concrete-free substrates to all external landscaping and a natural pool surrounded by planting of native species aids the diverse ecology and environment throughout the site.
A ground Source Heat Pump provides hot water and central heating in conjunction with a PV array with associated battery storage.
Photographs: Stephen Brownhill
Moderne Esszimmer mit Kalkstein Ideen und Design
2
