Moderne Esszimmer mit Kaminumrandung aus Beton Ideen und Design
Suche verfeinern:
Budget
Sortieren nach:Heute beliebt
141 – 160 von 524 Fotos
1 von 3
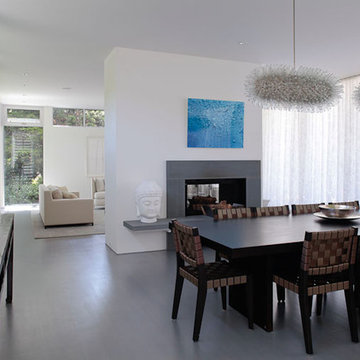
This 7,000 square foot space located is a modern weekend getaway for a modern family of four. The owners were looking for a designer who could fuse their love of art and elegant furnishings with the practicality that would fit their lifestyle. They owned the land and wanted to build their new home from the ground up. Betty Wasserman Art & Interiors, Ltd. was a natural fit to make their vision a reality.
Upon entering the house, you are immediately drawn to the clean, contemporary space that greets your eye. A curtain wall of glass with sliding doors, along the back of the house, allows everyone to enjoy the harbor views and a calming connection to the outdoors from any vantage point, simultaneously allowing watchful parents to keep an eye on the children in the pool while relaxing indoors. Here, as in all her projects, Betty focused on the interaction between pattern and texture, industrial and organic.
Project completed by New York interior design firm Betty Wasserman Art & Interiors, which serves New York City, as well as across the tri-state area and in The Hamptons.
For more about Betty Wasserman, click here: https://www.bettywasserman.com/
To learn more about this project, click here: https://www.bettywasserman.com/spaces/sag-harbor-hideaway/
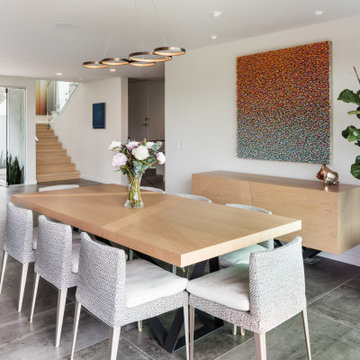
Offenes, Großes Modernes Esszimmer mit weißer Wandfarbe, Porzellan-Bodenfliesen, Tunnelkamin, Kaminumrandung aus Beton und grauem Boden in Orange County
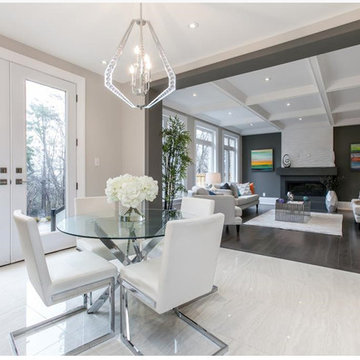
Open Concept Kitchen and Family Room. Designed by Suzi Kaloti, staged by Ali Amer, Artwork by Shawn Skeir.
Mittelgroße Moderne Wohnküche mit Keramikboden, weißem Boden, beiger Wandfarbe, Kamin und Kaminumrandung aus Beton in Toronto
Mittelgroße Moderne Wohnküche mit Keramikboden, weißem Boden, beiger Wandfarbe, Kamin und Kaminumrandung aus Beton in Toronto
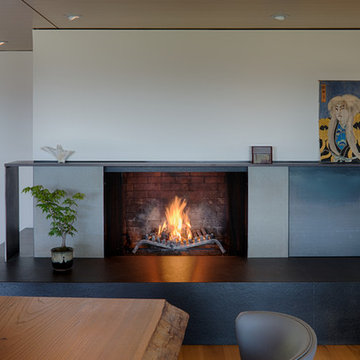
Fu-Tung Cheng, CHENG Design
• View of remodeled dining area and fireplace, Lafayette Residence
Photography: Tim Maloney
Mittelgroße Moderne Wohnküche mit grauer Wandfarbe, braunem Holzboden, Eckkamin, Kaminumrandung aus Beton und braunem Boden in San Francisco
Mittelgroße Moderne Wohnküche mit grauer Wandfarbe, braunem Holzboden, Eckkamin, Kaminumrandung aus Beton und braunem Boden in San Francisco
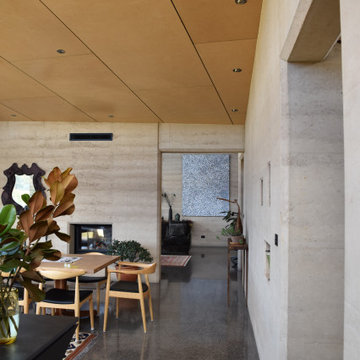
Photo Amy Jenkin
Moderne Wohnküche mit Betonboden, Tunnelkamin, Kaminumrandung aus Beton und Holzdecke in Sydney
Moderne Wohnküche mit Betonboden, Tunnelkamin, Kaminumrandung aus Beton und Holzdecke in Sydney
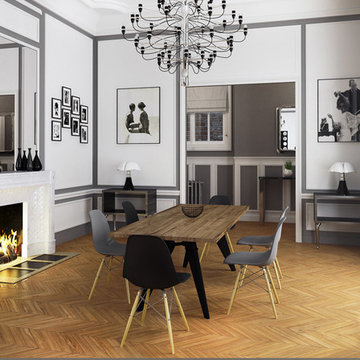
karine perez
http://www.karineperez.com
Große Moderne Frühstücksecke mit grauer Wandfarbe, braunem Boden, dunklem Holzboden, Kaminofen, Kaminumrandung aus Beton, Holzdielendecke und Wandpaneelen in Sonstige
Große Moderne Frühstücksecke mit grauer Wandfarbe, braunem Boden, dunklem Holzboden, Kaminofen, Kaminumrandung aus Beton, Holzdielendecke und Wandpaneelen in Sonstige
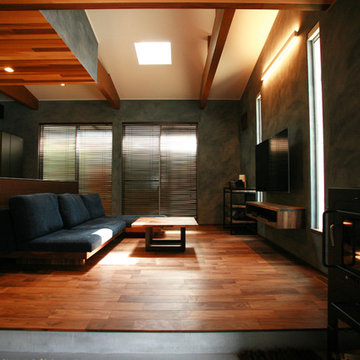
Mittelgroße Moderne Wohnküche mit grauer Wandfarbe, dunklem Holzboden, Kaminofen, Kaminumrandung aus Beton und braunem Boden in Sonstige
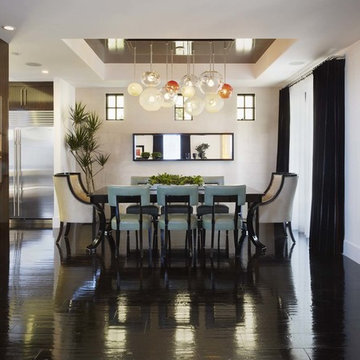
Photo by Eric Staudenmaier
Offenes, Mittelgroßes Modernes Esszimmer mit weißer Wandfarbe, dunklem Holzboden, Kaminumrandung aus Beton und schwarzem Boden in Orange County
Offenes, Mittelgroßes Modernes Esszimmer mit weißer Wandfarbe, dunklem Holzboden, Kaminumrandung aus Beton und schwarzem Boden in Orange County
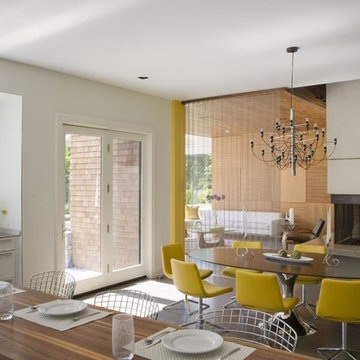
Carol Kurth Architecture, PC and Marie Aiello Design Sutdio, Peter Krupenye Photography
Große Moderne Wohnküche mit Betonboden, weißer Wandfarbe, Tunnelkamin und Kaminumrandung aus Beton in New York
Große Moderne Wohnküche mit Betonboden, weißer Wandfarbe, Tunnelkamin und Kaminumrandung aus Beton in New York
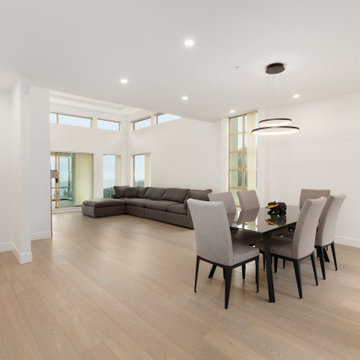
Beautiful Four Bedroom, Three Bathroom West Vancouver Home Renovation Project Featuring An Open Concept Living And Kitchen Area, Office, and Laundry. The Finishes Include, Custom Shaker Cabinetry, Large Format Tile In The Ensuite Bathroom, Quartz Counter-tops and Back Splash, Hand Scraped Engineered Oak Hardwood Through Out, LED Lighting Upgrade with over 60 New Pot Lights added, and Fresh Custom Designer Paint By Benjmain Moore Through Out. West Vancouver Home Builder Goldcon Construction.
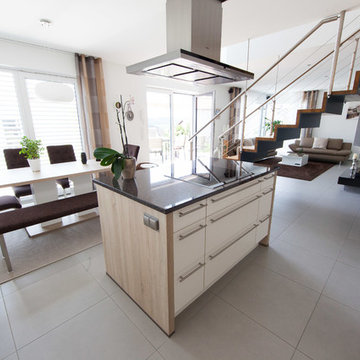
Aurora Bauträger GmbH
Große Moderne Wohnküche mit weißer Wandfarbe, Tunnelkamin, Kaminumrandung aus Beton und grauem Boden in Sonstige
Große Moderne Wohnküche mit weißer Wandfarbe, Tunnelkamin, Kaminumrandung aus Beton und grauem Boden in Sonstige
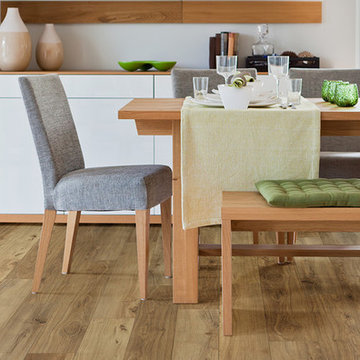
Be inspired with Hearthside in Asheville! Asheville is versatile for all the areas of your house including dining room. Audacity Asheville features an earth-inspired tone that can transform your space into dreamy and comfortable one. Asheville offers 12mm thickness, with Embossed in Register surface, Floorscore certified, sound absorbing pad, pet-friendly and water resistant.
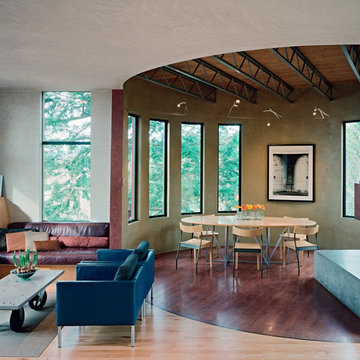
Copyrights: WA design
Mittelgroßes Modernes Esszimmer mit grauer Wandfarbe, dunklem Holzboden, Gaskamin, Kaminumrandung aus Beton und braunem Boden in San Francisco
Mittelgroßes Modernes Esszimmer mit grauer Wandfarbe, dunklem Holzboden, Gaskamin, Kaminumrandung aus Beton und braunem Boden in San Francisco
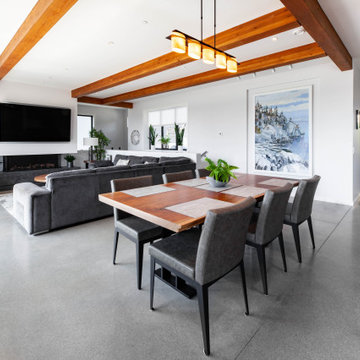
Große Moderne Wohnküche mit weißer Wandfarbe, Betonboden, Kamin, Kaminumrandung aus Beton, grauem Boden und freigelegten Dachbalken in Vancouver
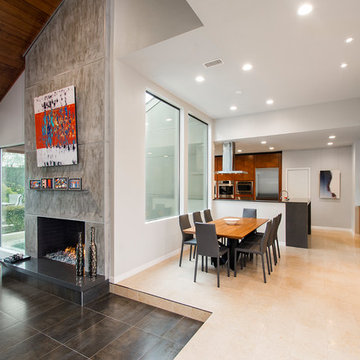
We gave this 1978 home a magnificent modern makeover that the homeowners love! Our designers were able to maintain the great architecture of this home but remove necessary walls, soffits and doors needed to open up the space.
In the living room, we opened up the bar by removing soffits and openings, to now seat 6. The original low brick hearth was replaced with a cool floating concrete hearth from floor to ceiling. The wall that once closed off the kitchen was demoed to 42" counter top height, so that it now opens up to the dining room and entry way. The coat closet opening that once opened up into the entry way was moved around the corner to open up in a less conspicuous place.
The secondary master suite used to have a small stand up shower and a tiny linen closet but now has a large double shower and a walk in closet, all while maintaining the space and sq. ft.in the bedroom. The powder bath off the entry was refinished, soffits removed and finished with a modern accent tile giving it an artistic modern touch
Design/Remodel by Hatfield Builders & Remodelers | Photography by Versatile Imaging
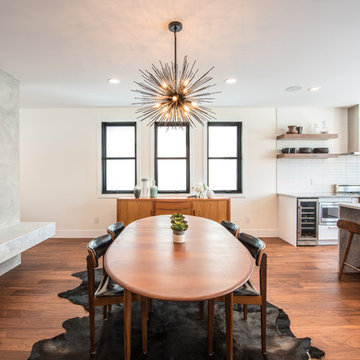
A limited palette of black, white and grey is warmed up with teak furniture and walnut hardwood flooring in this modern, organic kitchen/dining room with a mid century feel.
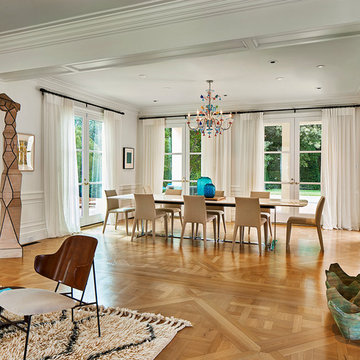
Offenes, Großes Modernes Esszimmer mit weißer Wandfarbe, braunem Holzboden, Tunnelkamin, Kaminumrandung aus Beton und braunem Boden in Dallas
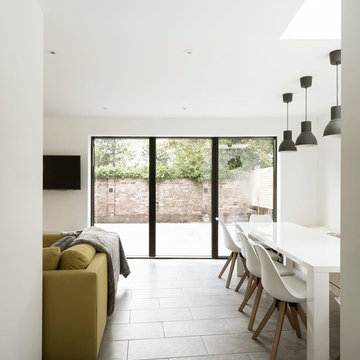
Photography by Richard Chivers https://www.rchivers.co.uk/
Marshall House is an extension to a Grade II listed dwelling in the village of Twyford, near Winchester, Hampshire. The original house dates from the 17th Century, although it had been remodelled and extended during the late 18th Century.
The clients contacted us to explore the potential to extend their home in order to suit their growing family and active lifestyle. Due to the constraints of living in a listed building, they were unsure as to what development possibilities were available. The brief was to replace an existing lean-to and 20th century conservatory with a new extension in a modern, contemporary approach. The design was developed in close consultation with the local authority as well as their historic environment department, in order to respect the existing property and work to achieve a positive planning outcome.
Like many older buildings, the dwelling had been adjusted here and there, and updated at numerous points over time. The interior of the existing property has a charm and a character - in part down to the age of the property, various bits of work over time and the wear and tear of the collective history of its past occupants. These spaces are dark, dimly lit and cosy. They have low ceilings, small windows, little cubby holes and odd corners. Walls are not parallel or perpendicular, there are steps up and down and places where you must watch not to bang your head.
The extension is accessed via a small link portion that provides a clear distinction between the old and new structures. The initial concept is centred on the idea of contrasts. The link aims to have the effect of walking through a portal into a seemingly different dwelling, that is modern, bright, light and airy with clean lines and white walls. However, complementary aspects are also incorporated, such as the strategic placement of windows and roof lights in order to cast light over walls and corners to create little nooks and private views. The overall form of the extension is informed by the awkward shape and uses of the site, resulting in the walls not being parallel in plan and splaying out at different irregular angles.
Externally, timber larch cladding is used as the primary material. This is painted black with a heavy duty barn paint, that is both long lasting and cost effective. The black finish of the extension contrasts with the white painted brickwork at the rear and side of the original house. The external colour palette of both structures is in opposition to the reality of the interior spaces. Although timber cladding is a fairly standard, commonplace material, visual depth and distinction has been created through the articulation of the boards. The inclusion of timber fins changes the way shadows are cast across the external surface during the day. Whilst at night, these are illuminated by external lighting.
A secondary entrance to the house is provided through a concealed door that is finished to match the profile of the cladding. This opens to a boot/utility room, from which a new shower room can be accessed, before proceeding to the new open plan living space and dining area.
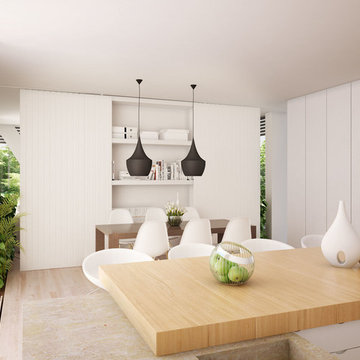
Melbourne Design Studios
Geschlossenes, Mittelgroßes Modernes Esszimmer mit weißer Wandfarbe, hellem Holzboden, Kamin und Kaminumrandung aus Beton in Melbourne
Geschlossenes, Mittelgroßes Modernes Esszimmer mit weißer Wandfarbe, hellem Holzboden, Kamin und Kaminumrandung aus Beton in Melbourne
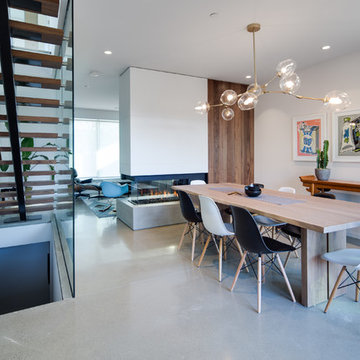
Andrew Fyfe
Mittelgroße Moderne Wohnküche mit weißer Wandfarbe, Betonboden, Tunnelkamin, grauem Boden und Kaminumrandung aus Beton in Vancouver
Mittelgroße Moderne Wohnküche mit weißer Wandfarbe, Betonboden, Tunnelkamin, grauem Boden und Kaminumrandung aus Beton in Vancouver
Moderne Esszimmer mit Kaminumrandung aus Beton Ideen und Design
8