Moderne Esszimmer mit Kaminumrandung aus Beton Ideen und Design
Suche verfeinern:
Budget
Sortieren nach:Heute beliebt
161 – 180 von 524 Fotos
1 von 3
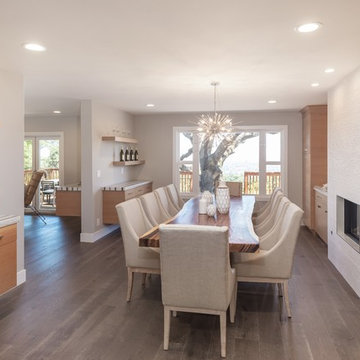
Geschlossenes, Mittelgroßes Modernes Esszimmer mit grauer Wandfarbe, hellem Holzboden, Kamin, Kaminumrandung aus Beton und braunem Boden in San Francisco
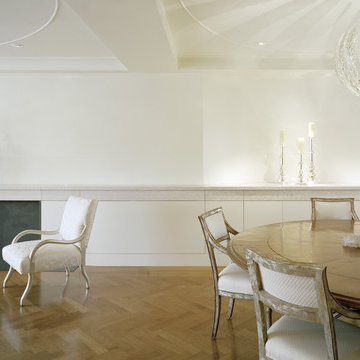
Offenes, Mittelgroßes Modernes Esszimmer mit weißer Wandfarbe, hellem Holzboden, Kamin, Kaminumrandung aus Beton und braunem Boden in New York
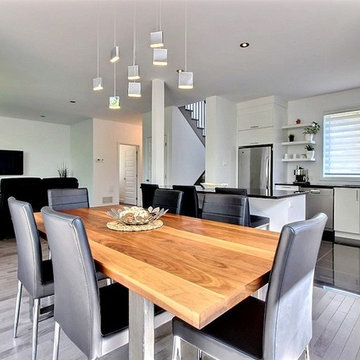
Home by / Maison par: Construction McKinley
www.constructionmckinley.com
Prix Nobilis 2016
Mittelgroße Moderne Wohnküche mit weißer Wandfarbe, hellem Holzboden, Kaminumrandung aus Beton und Gaskamin in Montreal
Mittelgroße Moderne Wohnküche mit weißer Wandfarbe, hellem Holzboden, Kaminumrandung aus Beton und Gaskamin in Montreal
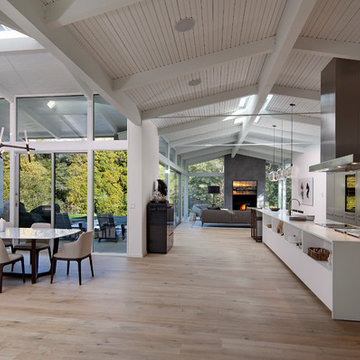
Offenes, Großes Modernes Esszimmer mit weißer Wandfarbe, hellem Holzboden, Kamin und Kaminumrandung aus Beton in Santa Barbara
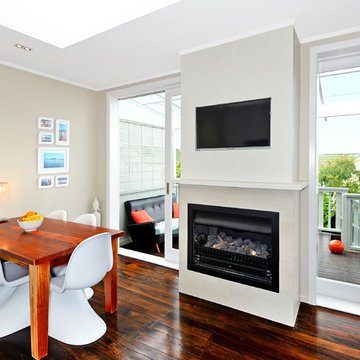
Kleine Moderne Wohnküche mit weißer Wandfarbe, dunklem Holzboden, Kamin und Kaminumrandung aus Beton in Auckland
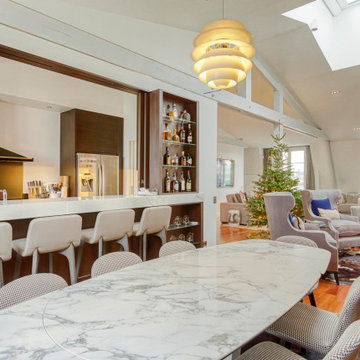
Création d'une salle-à-manger conformément à la demande du client.
Seulement étant donné sa génération et son mode de vie moderne, il était préférable de moderniser l'idée de la salle à manger, en y intégrant la cuisine...
=> Au moyen d'un bar.
Il permet "d'ouvrir" la cuisine (et de la fermer en cas d'odeur grâce aux volets-écrans montés sur un système à galandage), d'apporter de la lumière indirecte dans la cuisine et finalement, d'introduire une touche américaine - pour rappeler ses origines - dans un décor chic et élégant.
La petite demande "Décoration" du client: intégrer la table de son grand-père...
C'est chose faite: elle est même au centre des convives!
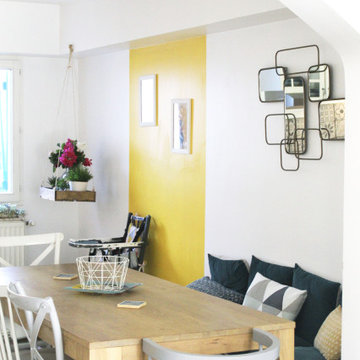
Mittelgroße Moderne Frühstücksecke mit gelber Wandfarbe, Marmorboden, Kamin, Kaminumrandung aus Beton und beigem Boden in Paris
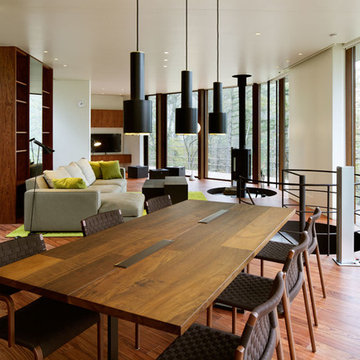
Nacasa & Partners.
Modernes Esszimmer mit weißer Wandfarbe, dunklem Holzboden, Tunnelkamin, Kaminumrandung aus Beton und braunem Boden in Tokio
Modernes Esszimmer mit weißer Wandfarbe, dunklem Holzboden, Tunnelkamin, Kaminumrandung aus Beton und braunem Boden in Tokio
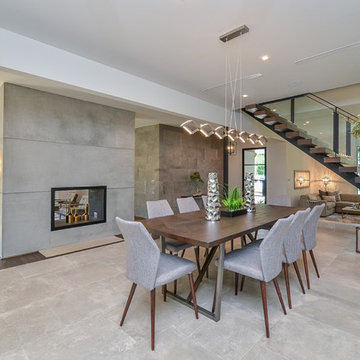
Offenes, Großes Modernes Esszimmer mit weißer Wandfarbe, Tunnelkamin, Kaminumrandung aus Beton und grauem Boden in Houston
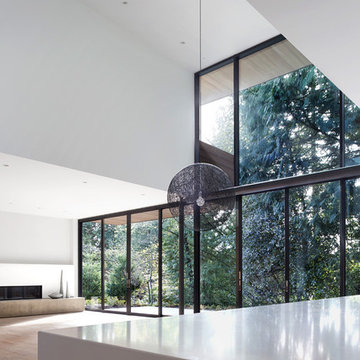
Sama Jim Canzian
Moderne Wohnküche mit weißer Wandfarbe, hellem Holzboden, Gaskamin und Kaminumrandung aus Beton in Vancouver
Moderne Wohnküche mit weißer Wandfarbe, hellem Holzboden, Gaskamin und Kaminumrandung aus Beton in Vancouver
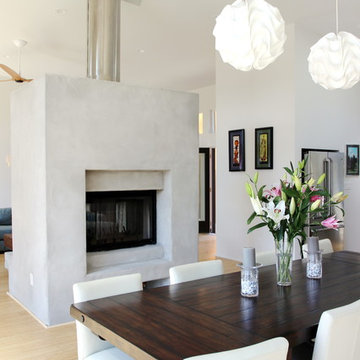
B + O design studio
Offenes, Mittelgroßes Modernes Esszimmer mit weißer Wandfarbe, Bambusparkett, Tunnelkamin und Kaminumrandung aus Beton in Wilmington
Offenes, Mittelgroßes Modernes Esszimmer mit weißer Wandfarbe, Bambusparkett, Tunnelkamin und Kaminumrandung aus Beton in Wilmington
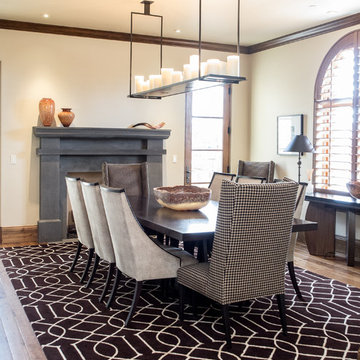
Holly Brown @ Holly Brown Photography
Offenes, Mittelgroßes Modernes Esszimmer mit beiger Wandfarbe, braunem Holzboden, Kamin und Kaminumrandung aus Beton in Denver
Offenes, Mittelgroßes Modernes Esszimmer mit beiger Wandfarbe, braunem Holzboden, Kamin und Kaminumrandung aus Beton in Denver
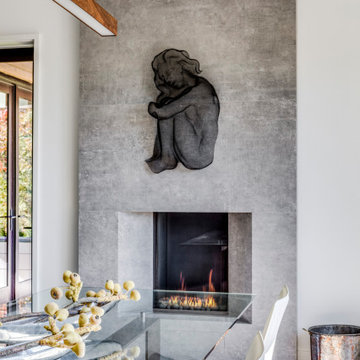
TEAM
Architect: LDa Architecture & Interiors
Interior Design: LDa Architecture & Interiors
Builder: Denali Construction
Landscape Architect: Matthew Cunningham Landscape Design
Photographer: Greg Premru Photography
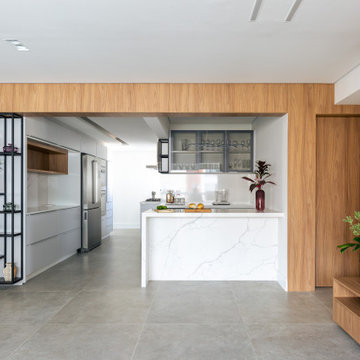
La apertura del tramo de la cocina fue fundamental para crear la integración entre los espacios. Materiales como el mármol calacata, la madera de nogal, la textura de piedra en el piso, los detalles en metal negro, fueron diseñados proporcionalmente para garantizar el equilibrio y el estilo. El panel de lamas en el salón se convierte en el protagonista entre los espacios, además de ofrecer la bienvenida a quienes entran por la puerta principal.
El espacio gourmet cuenta con cervecería, parrillero, mesada y almacenaje permitiendo la completa actividad de un espacio exquisito y lleno de practicidad.
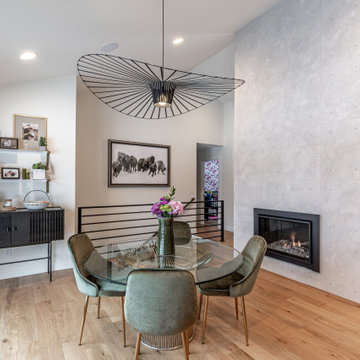
Offenes Modernes Esszimmer mit weißer Wandfarbe, braunem Holzboden, Gaskamin, Kaminumrandung aus Beton und braunem Boden in Sonstige
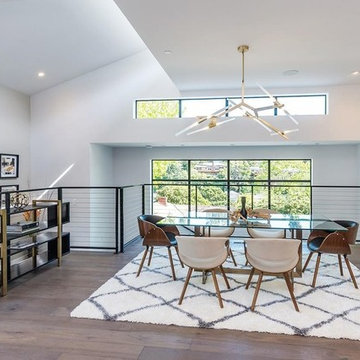
Offenes, Geräumiges Modernes Esszimmer mit grauer Wandfarbe, braunem Holzboden, Kamin und Kaminumrandung aus Beton in San Francisco
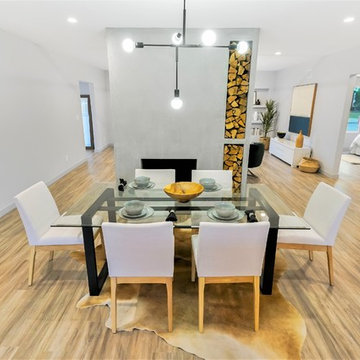
This image is of the dining area of the open concept kitchen/dining. As you can see the fireplace provides separation of the living room. The fireplace has a grey smooth stucco finish with a modern look and feel.
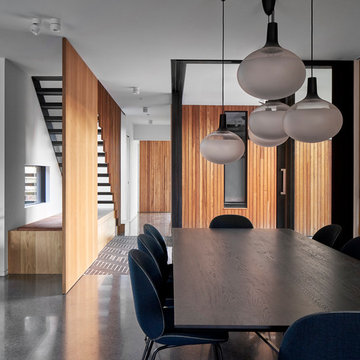
Modernes Esszimmer mit Betonboden, Eckkamin, Kaminumrandung aus Beton und schwarzem Boden in Melbourne
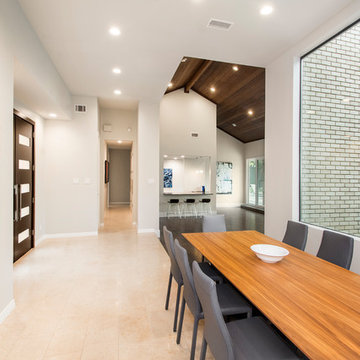
We gave this 1978 home a magnificent modern makeover that the homeowners love! Our designers were able to maintain the great architecture of this home but remove necessary walls, soffits and doors needed to open up the space.
In the living room, we opened up the bar by removing soffits and openings, to now seat 6. The original low brick hearth was replaced with a cool floating concrete hearth from floor to ceiling. The wall that once closed off the kitchen was demoed to 42" counter top height, so that it now opens up to the dining room and entry way. The coat closet opening that once opened up into the entry way was moved around the corner to open up in a less conspicuous place.
The secondary master suite used to have a small stand up shower and a tiny linen closet but now has a large double shower and a walk in closet, all while maintaining the space and sq. ft.in the bedroom. The powder bath off the entry was refinished, soffits removed and finished with a modern accent tile giving it an artistic modern touch
Design/Remodel by Hatfield Builders & Remodelers | Photography by Versatile Imaging
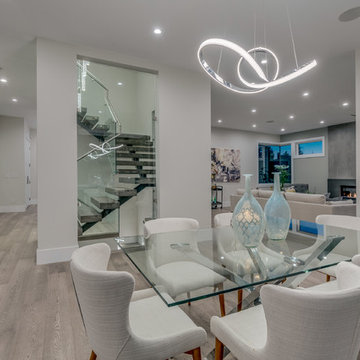
Mittelgroßes Modernes Esszimmer mit weißer Wandfarbe, Laminat, Kamin, Kaminumrandung aus Beton und grauem Boden in Vancouver
Moderne Esszimmer mit Kaminumrandung aus Beton Ideen und Design
9