Moderne Esszimmer mit Kaminumrandung aus Holz Ideen und Design
Suche verfeinern:
Budget
Sortieren nach:Heute beliebt
81 – 100 von 611 Fotos
1 von 3
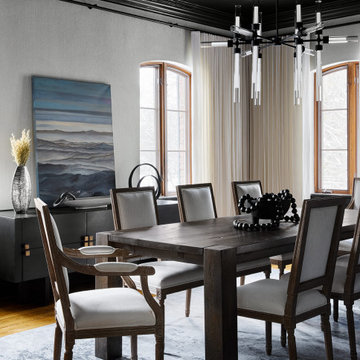
DGI designed a moody and sophisticated formal dining room, incorporating the client’s existing table and chairs. We opted to cover the walls in a light grey textural wallcovering, but on the ceiling, we installed a charcoal grey grasscloth wallcovering to create a really moody look in the space. We opted for lighter drapery in the dining room to balance it out.
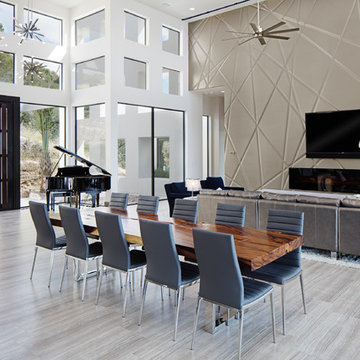
design by oscar e flores design studio
builder mike hollaway homes
Große Moderne Wohnküche mit weißer Wandfarbe, Porzellan-Bodenfliesen, Kaminumrandung aus Holz und Gaskamin in Austin
Große Moderne Wohnküche mit weißer Wandfarbe, Porzellan-Bodenfliesen, Kaminumrandung aus Holz und Gaskamin in Austin
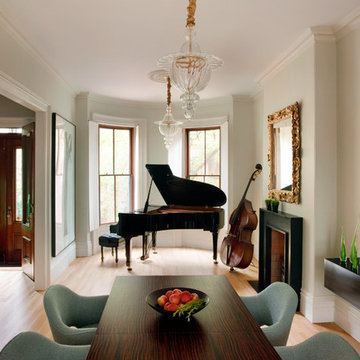
View of Music Room, front door vestibule, and dining area at front of house.
Eric Roth Photography
Geschlossenes, Mittelgroßes Modernes Esszimmer mit beiger Wandfarbe, hellem Holzboden, Kamin und Kaminumrandung aus Holz in Boston
Geschlossenes, Mittelgroßes Modernes Esszimmer mit beiger Wandfarbe, hellem Holzboden, Kamin und Kaminumrandung aus Holz in Boston
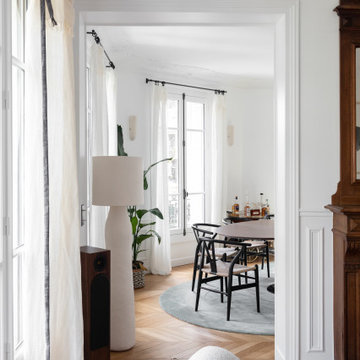
Salon contemporain
Canapé
cheminée
cadre déco
bibliothèque
parquet
moulure mur et plafond
Fenêtre
Kleines Modernes Esszimmer mit weißer Wandfarbe, hellem Holzboden, Kamin, Kaminumrandung aus Holz, braunem Boden, Holzdecke und Holzwänden in Paris
Kleines Modernes Esszimmer mit weißer Wandfarbe, hellem Holzboden, Kamin, Kaminumrandung aus Holz, braunem Boden, Holzdecke und Holzwänden in Paris
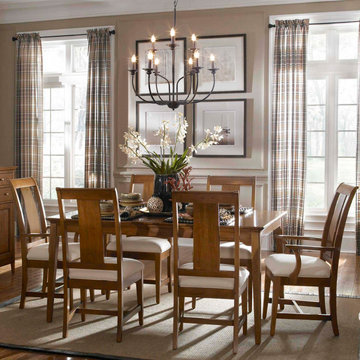
This elegant chandelier is especially designed to illuminate the heart of your bedroom, dining room or farmhouse styled places. Crafted of metal in a painted black finish, this design features 2-layer 3+6 candle-shaped bulb stems, placed on 9 simply curved iron arms. It is compatible with all ceiling types including flat, sloped, slanted and vaulted ceilings.
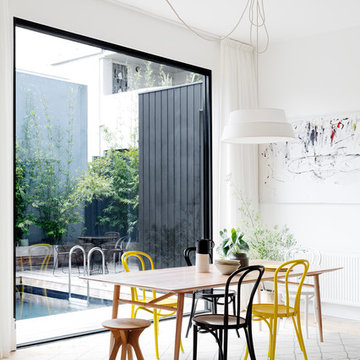
Martina Gemmola [Photography]; Ruth Welsby [Styling]
Offenes, Mittelgroßes Modernes Esszimmer mit weißer Wandfarbe, hellem Holzboden, Kamin und Kaminumrandung aus Holz in Melbourne
Offenes, Mittelgroßes Modernes Esszimmer mit weißer Wandfarbe, hellem Holzboden, Kamin und Kaminumrandung aus Holz in Melbourne
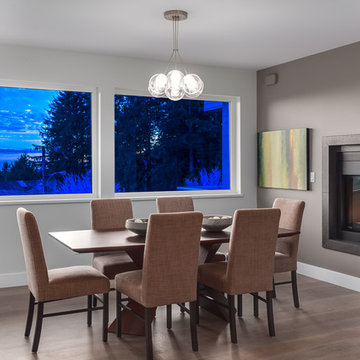
Builder: Hasler Homes
Mittelgroße Moderne Wohnküche mit grauer Wandfarbe, dunklem Holzboden, Kaminumrandung aus Holz und Kamin in Vancouver
Mittelgroße Moderne Wohnküche mit grauer Wandfarbe, dunklem Holzboden, Kaminumrandung aus Holz und Kamin in Vancouver
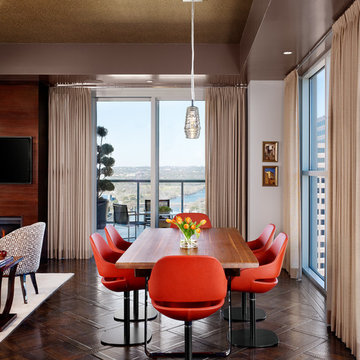
Casey Dunn Photography
Mittelgroßes, Offenes Modernes Esszimmer mit braunem Holzboden, beiger Wandfarbe, Kamin, Kaminumrandung aus Holz und braunem Boden in Austin
Mittelgroßes, Offenes Modernes Esszimmer mit braunem Holzboden, beiger Wandfarbe, Kamin, Kaminumrandung aus Holz und braunem Boden in Austin
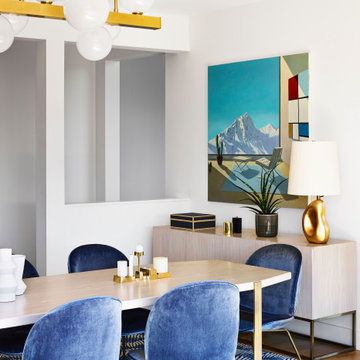
This family home is nestled in the mountains with extensive views of Mt. Tamalpais. HSH Interiors created an effortlessly elegant space with playful patterns that accentuate the surrounding natural environment. Sophisticated furnishings combined with cheerful colors create an east coast meets west coast feeling throughout the house.
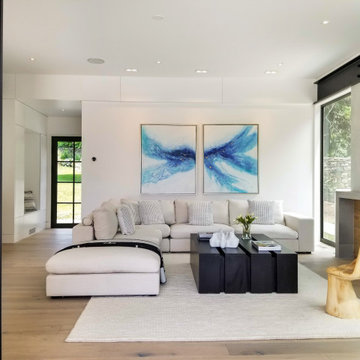
This beautiful Westport home staged by BA Staging & Interiors is almost 9,000 square feet and features fabulous, modern-farmhouse architecture. Our staging selection was carefully chosen based on the architecture and location of the property, so that this home can really shine.
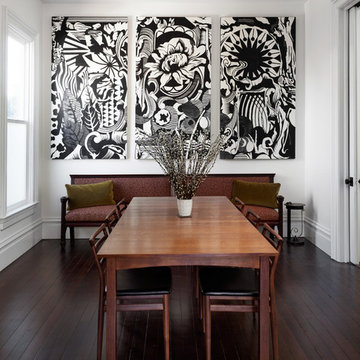
This beautiful 1881 Alameda Victorian cottage, wonderfully embodying the Transitional Gothic-Eastlake era, had most of its original features intact. Our clients, one of whom is a painter, wanted to preserve the beauty of the historic home while modernizing its flow and function.
From several small rooms, we created a bright, open artist’s studio. We dug out the basement for a large workshop, extending a new run of stair in keeping with the existing original staircase. While keeping the bones of the house intact, we combined small spaces into large rooms, closed off doorways that were in awkward places, removed unused chimneys, changed the circulation through the house for ease and good sightlines, and made new high doorways that work gracefully with the eleven foot high ceilings. We removed inconsistent picture railings to give wall space for the clients’ art collection and to enhance the height of the rooms. From a poorly laid out kitchen and adjunct utility rooms, we made a large kitchen and family room with nine-foot-high glass doors to a new large deck. A tall wood screen at one end of the deck, fire pit, and seating give the sense of an outdoor room, overlooking the owners’ intensively planted garden. A previous mismatched addition at the side of the house was removed and a cozy outdoor living space made where morning light is received. The original house was segmented into small spaces; the new open design lends itself to the clients’ lifestyle of entertaining groups of people, working from home, and enjoying indoor-outdoor living.
Photography by Kurt Manley.
https://saikleyarchitects.com/portfolio/artists-victorian/
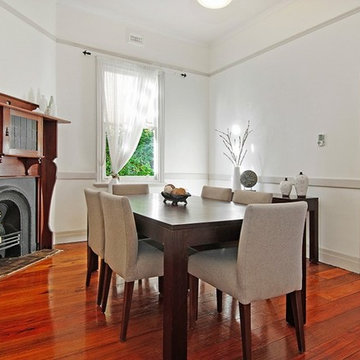
Classic and stylish dining room with featured fireplace. A great pick for your design ideas.
Geschlossenes Modernes Esszimmer mit weißer Wandfarbe, braunem Holzboden, Eckkamin, Kaminumrandung aus Holz und braunem Boden in Melbourne
Geschlossenes Modernes Esszimmer mit weißer Wandfarbe, braunem Holzboden, Eckkamin, Kaminumrandung aus Holz und braunem Boden in Melbourne
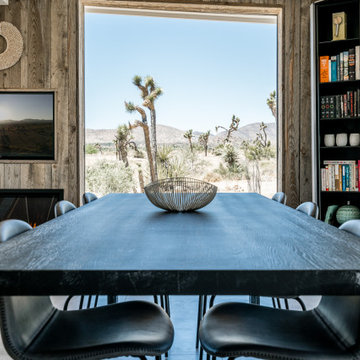
Offenes, Mittelgroßes Modernes Esszimmer mit weißer Wandfarbe, Betonboden, Gaskamin, Kaminumrandung aus Holz und grauem Boden in Sonstige
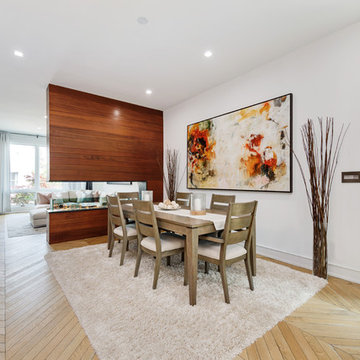
Modernes Esszimmer mit weißer Wandfarbe, hellem Holzboden, Tunnelkamin, Kaminumrandung aus Holz und beigem Boden in Chicago
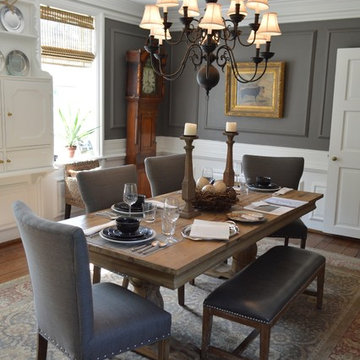
Laura Petrocci
Geschlossenes, Großes Modernes Esszimmer mit grauer Wandfarbe, braunem Holzboden, Kamin und Kaminumrandung aus Holz in Cincinnati
Geschlossenes, Großes Modernes Esszimmer mit grauer Wandfarbe, braunem Holzboden, Kamin und Kaminumrandung aus Holz in Cincinnati
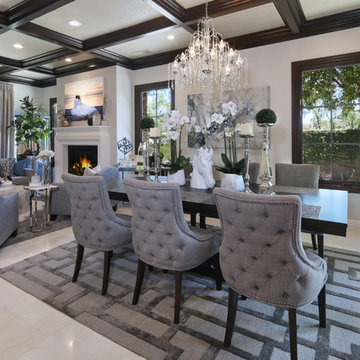
Design by 27 Diamonds Interior Design
www.27diamonds.com
Offenes, Mittelgroßes Modernes Esszimmer mit weißer Wandfarbe, Keramikboden, Kamin, Kaminumrandung aus Holz und beigem Boden in Orange County
Offenes, Mittelgroßes Modernes Esszimmer mit weißer Wandfarbe, Keramikboden, Kamin, Kaminumrandung aus Holz und beigem Boden in Orange County
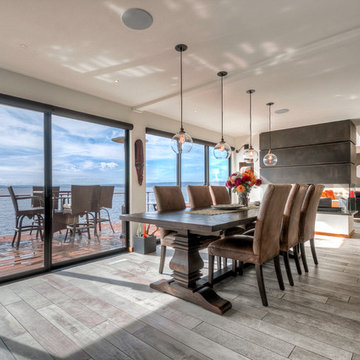
Welcome to the award-winning dining room. You are instantly met with a full view of the Puget Sound. This waterfront dining room has contemporary artwork met with modern design and unique materials and colors, matching the client's personality.
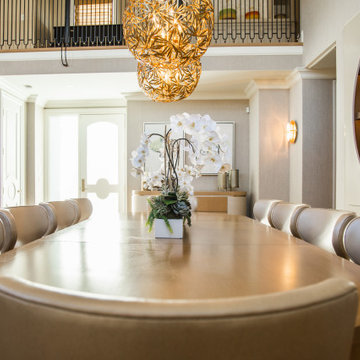
Combined dining room and living room. This home was gutted to the studs and reconstructed. We built a custom fireplace covered in walnut veneer, electric linear fireplace, designed a custom stair railing that was built by Thomas Schwaiger Design. The furniture was all custom, design by Kim Bauer, Bauer Design Group and constructed by various artisans throughout Los Angeles.
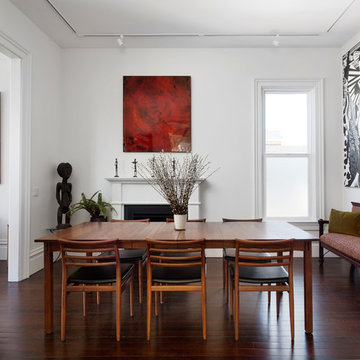
This beautiful 1881 Alameda Victorian cottage, wonderfully embodying the Transitional Gothic-Eastlake era, had most of its original features intact. Our clients, one of whom is a painter, wanted to preserve the beauty of the historic home while modernizing its flow and function.
From several small rooms, we created a bright, open artist’s studio. We dug out the basement for a large workshop, extending a new run of stair in keeping with the existing original staircase. While keeping the bones of the house intact, we combined small spaces into large rooms, closed off doorways that were in awkward places, removed unused chimneys, changed the circulation through the house for ease and good sightlines, and made new high doorways that work gracefully with the eleven foot high ceilings. We removed inconsistent picture railings to give wall space for the clients’ art collection and to enhance the height of the rooms. From a poorly laid out kitchen and adjunct utility rooms, we made a large kitchen and family room with nine-foot-high glass doors to a new large deck. A tall wood screen at one end of the deck, fire pit, and seating give the sense of an outdoor room, overlooking the owners’ intensively planted garden. A previous mismatched addition at the side of the house was removed and a cozy outdoor living space made where morning light is received. The original house was segmented into small spaces; the new open design lends itself to the clients’ lifestyle of entertaining groups of people, working from home, and enjoying indoor-outdoor living.
Photography by Kurt Manley.
https://saikleyarchitects.com/portfolio/artists-victorian/
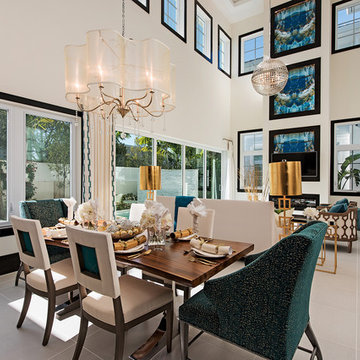
Geräumiges Modernes Esszimmer mit beiger Wandfarbe, Porzellan-Bodenfliesen, Kamin, Kaminumrandung aus Holz und grauem Boden in Miami
Moderne Esszimmer mit Kaminumrandung aus Holz Ideen und Design
5