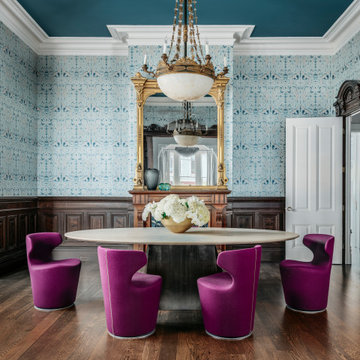Moderne Esszimmer mit Kaminumrandung aus Holz Ideen und Design
Suche verfeinern:
Budget
Sortieren nach:Heute beliebt
101 – 120 von 611 Fotos
1 von 3
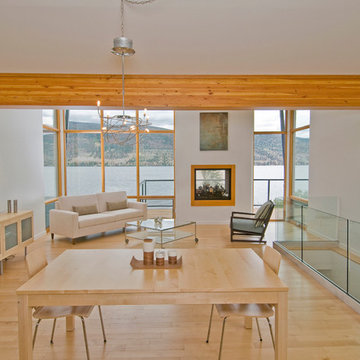
A contemporary home with a roof made up of two offset inverted rectangles that integrate into a single building supported by a solid wood beam. The visual impact is stunning yet the home integrates into the rich, semi-arid grasslands and opens to embrace the inspired views of Nicola Lake! The laminated wood beam is not really supported by the port hole openings, instead it is really part of a solid structural wood support system built up within the building envelope and providing lateral support for the home. The glazed windows extend from the underside of the roof plane down to the floor of the main living area, creating a ‘zero edge’ water view and the L shaped deck does not fully extend along the width of the lake façade so that uninterrupted lake and hillside views can be enjoyed from the interior. Finally lakeside beauty is captured by a window wall where an indoor/outdoor concrete fireplace enhances the views from the interior while creating a warm and welcoming atmosphere deck-side.
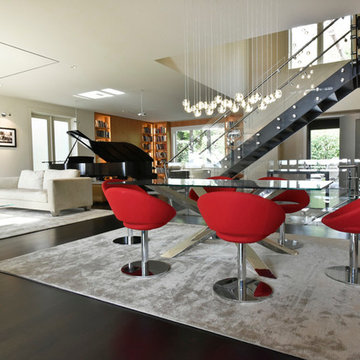
Dzopa Studios
Offenes, Geräumiges Modernes Esszimmer mit weißer Wandfarbe, dunklem Holzboden, Gaskamin und Kaminumrandung aus Holz in Seattle
Offenes, Geräumiges Modernes Esszimmer mit weißer Wandfarbe, dunklem Holzboden, Gaskamin und Kaminumrandung aus Holz in Seattle
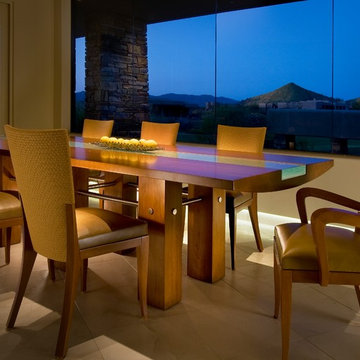
Mark Boisclair
Offenes, Mittelgroßes Modernes Esszimmer mit weißer Wandfarbe, Kalkstein und Kaminumrandung aus Holz in Phoenix
Offenes, Mittelgroßes Modernes Esszimmer mit weißer Wandfarbe, Kalkstein und Kaminumrandung aus Holz in Phoenix
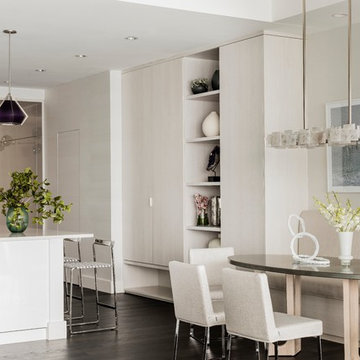
Photography by Michael J. Lee
Offenes, Großes Modernes Esszimmer mit weißer Wandfarbe, dunklem Holzboden und Kaminumrandung aus Holz in Boston
Offenes, Großes Modernes Esszimmer mit weißer Wandfarbe, dunklem Holzboden und Kaminumrandung aus Holz in Boston
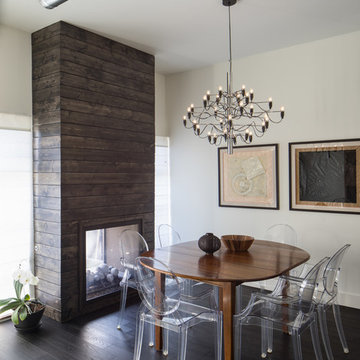
Location: Denver, CO, USA
THE CHALLENGE: Elevate a modern residence that struggled with temperature both aesthetically and physically – the home was cold to the touch, and cold to the eye.
THE SOLUTION: Natural wood finishes were added through flooring and window and door details that give the architecture a warmer aesthetic. Bold wall coverings and murals were painted throughout the space, while classic modern furniture with warm textures added the finishing touches.
Dado Interior Design
DAVID LAUER PHOTOGRAPHY
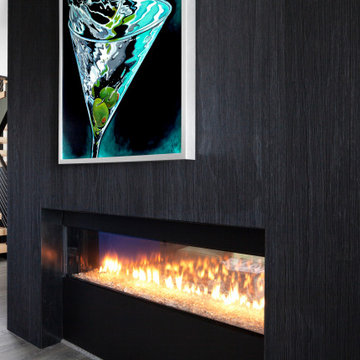
Two-sided gas fireplace clad in charred wood (shou sugi ban) siding + custom open riser stair with Eastern White Pine stair treads and open riser with cable rail system and luxury vinlyl tile flooring - HLODGE - Unionville, IN - Lake Lemon - HAUS | Architecture For Modern Lifestyles (architect + photographer) - WERK | Building Modern (builder)
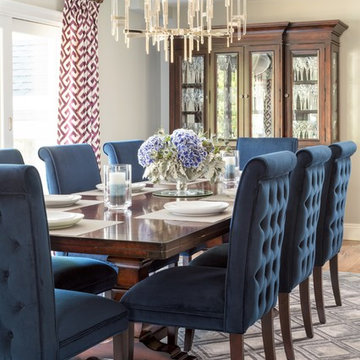
Meadow Glen Road Project: Contemporary Living Room
Geräumiges Modernes Esszimmer mit grauer Wandfarbe, Porzellan-Bodenfliesen, Tunnelkamin, Kaminumrandung aus Holz und braunem Boden in New York
Geräumiges Modernes Esszimmer mit grauer Wandfarbe, Porzellan-Bodenfliesen, Tunnelkamin, Kaminumrandung aus Holz und braunem Boden in New York
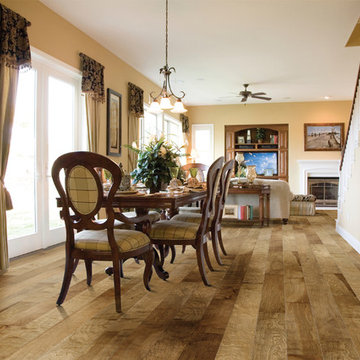
Hallmark engineered hardwood flooring, Silverado, Driftwood. To see the rest of the colors in the collection visit HallmarkFloors.com or contact us to order your new floors today!
Hallmark Floors Silverado hardwood floors collection: Driftwood color.
SILVERADO COLLECTION URL http://hallmarkfloors.com/hallmark-hardwoods/silverado-hardwood-floors/
Simply Traditional
Silverado Hardwood Floors features stunning Birch Timber hand crafted and factory finished to create rustic textures. Bold grain visuals and colors add to this unique species appeal. This product offers a dramatic appeal at exceptional value.
This uniquely styled, wide plank floor features a beautiful, rotary peeled, deeply hand scraped surface that dazzles the eye. The six inch width and pillowed edge of Silverado plank gives it a bold western look that is unique in the marketplace.
The warm and rich stains give Silverado its distinctive color and greatly enhance the rustic, truly heavily hand scraped plank. The continuously varied grains of this hardwood surface combined with the long length of 6 feet, a length that our competitor’s can only envy(most rotary floors are 4 feet long) and UV cured aluminum oxide coatings makes Silverado Plank stand out on the floor and captures the attention of anyone walking on it.
These features make Silverado Plank an exceptional value with maximum design impact.
Simply Better…Discover Why.
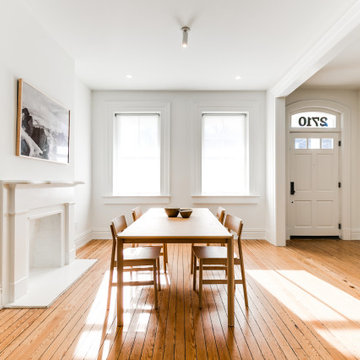
It was important not to interrupt the dynamic of this home's historic Church Hill neighborhood, and so all the exterior changes were kept to the back of the house, with the front remaining mostly unchanged.
Although the front of the house doesn’t give away its secrets, the back of the house is an unexpected but delightful surprise. Embracing the new rear addition is the home’s original brick wall. Architectural design as well as Commission of Architectural Review requirements put a lot of emphasis on keeping the original masonry intact, which was no small feat. It took a lot of planning, some delicate demolition and talented carpentry to ensure this piece of history remained.
In addition to the brick wall, other original aspects of the home were carefully preserved including the windows, floors and much of the trim work. Meanwhile all new, modern plumbing and fixtures were installed and custom cabinetry with inset routed “handles” were fabricated by Polosko Woodworks. Inside the home is even more appreciation of the original masonry with exposed brick walls in the primary bath.
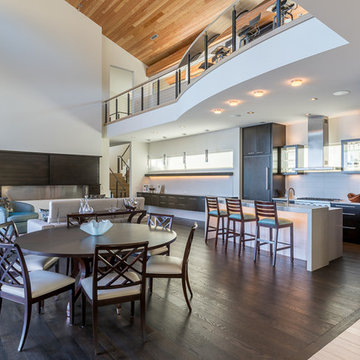
Kevin Meechan - Meechan Photography
Modernes Esszimmer mit dunklem Holzboden, Gaskamin, Kaminumrandung aus Holz und braunem Boden in Sonstige
Modernes Esszimmer mit dunklem Holzboden, Gaskamin, Kaminumrandung aus Holz und braunem Boden in Sonstige
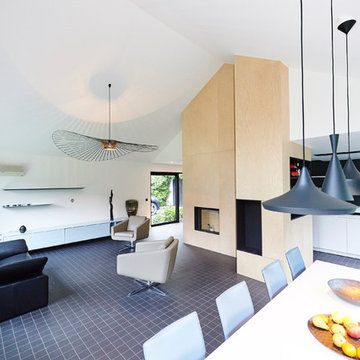
François de Ribaucourt
Offenes, Mittelgroßes Modernes Esszimmer mit weißer Wandfarbe, Keramikboden, Kamin und Kaminumrandung aus Holz in Brüssel
Offenes, Mittelgroßes Modernes Esszimmer mit weißer Wandfarbe, Keramikboden, Kamin und Kaminumrandung aus Holz in Brüssel
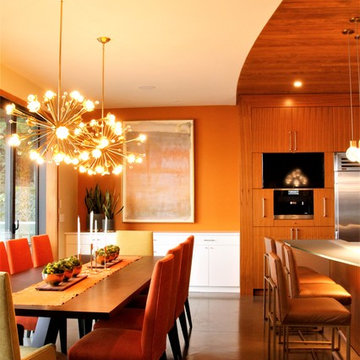
Geräumige Moderne Wohnküche mit oranger Wandfarbe, Korkboden, Hängekamin, Kaminumrandung aus Holz und grauem Boden in Vancouver
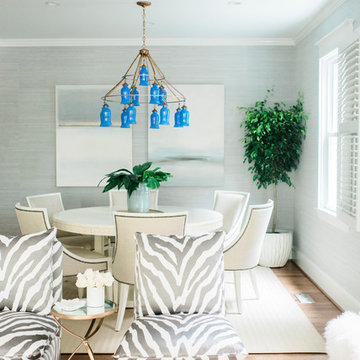
Mittelgroßes Modernes Esszimmer mit blauer Wandfarbe, braunem Holzboden, Kamin, Kaminumrandung aus Holz und braunem Boden in Baltimore
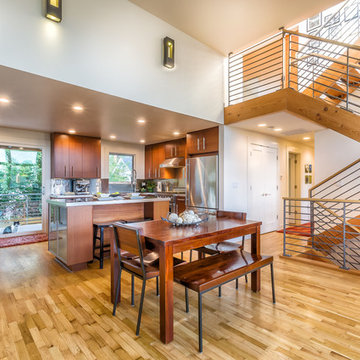
Architect: Grouparchitect.
Contractor: Barlow Construction.
Photography: Chad Savaikie.
Mittelgroßes, Offenes Modernes Esszimmer mit weißer Wandfarbe, braunem Holzboden, Kamin, Kaminumrandung aus Holz und braunem Boden in Seattle
Mittelgroßes, Offenes Modernes Esszimmer mit weißer Wandfarbe, braunem Holzboden, Kamin, Kaminumrandung aus Holz und braunem Boden in Seattle
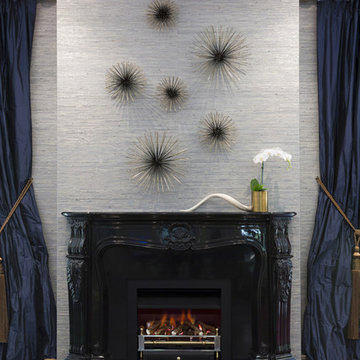
Stu Morley
Geschlossenes, Geräumiges Modernes Esszimmer mit grauer Wandfarbe, dunklem Holzboden, Kamin, Kaminumrandung aus Holz und braunem Boden in Melbourne
Geschlossenes, Geräumiges Modernes Esszimmer mit grauer Wandfarbe, dunklem Holzboden, Kamin, Kaminumrandung aus Holz und braunem Boden in Melbourne

Colourful open plan living dining area.
Offenes, Mittelgroßes Modernes Esszimmer mit grauer Wandfarbe, Vinylboden, Hängekamin, Kaminumrandung aus Holz und grauem Boden in Essex
Offenes, Mittelgroßes Modernes Esszimmer mit grauer Wandfarbe, Vinylboden, Hängekamin, Kaminumrandung aus Holz und grauem Boden in Essex
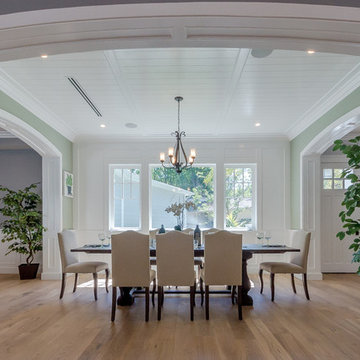
Geschlossenes, Mittelgroßes Modernes Esszimmer mit grüner Wandfarbe, braunem Holzboden und Kaminumrandung aus Holz in Los Angeles
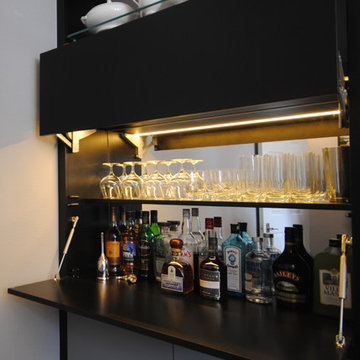
Mittelgroße Moderne Wohnküche mit grauer Wandfarbe, braunem Holzboden, Kamin und Kaminumrandung aus Holz in London
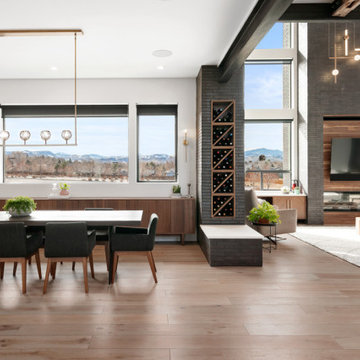
Modernes Esszimmer mit hellem Holzboden, Tunnelkamin, Kaminumrandung aus Holz und freigelegten Dachbalken in Denver
Moderne Esszimmer mit Kaminumrandung aus Holz Ideen und Design
6
