Moderne Häuser mit blauer Fassadenfarbe Ideen und Design
Suche verfeinern:
Budget
Sortieren nach:Heute beliebt
121 – 140 von 2.818 Fotos
1 von 3
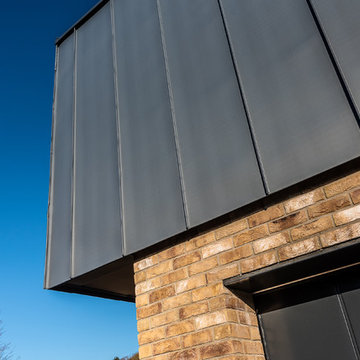
Detail of Zinc Cladding against Buff Brick
Mittelgroßes, Zweistöckiges Modernes Einfamilienhaus mit Metallfassade, blauer Fassadenfarbe, Satteldach und Blechdach in Sonstige
Mittelgroßes, Zweistöckiges Modernes Einfamilienhaus mit Metallfassade, blauer Fassadenfarbe, Satteldach und Blechdach in Sonstige
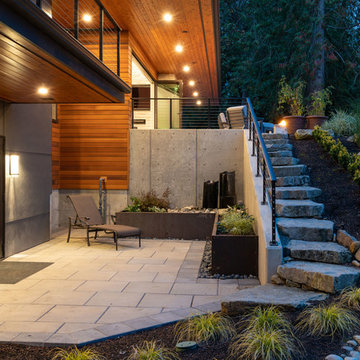
Evening at this modern forest home as the sun fades and the house begins to glow with light against the warm fir.
Zweistöckiges Modernes Einfamilienhaus mit Faserzement-Fassade, blauer Fassadenfarbe, Pultdach und Blechdach in Seattle
Zweistöckiges Modernes Einfamilienhaus mit Faserzement-Fassade, blauer Fassadenfarbe, Pultdach und Blechdach in Seattle
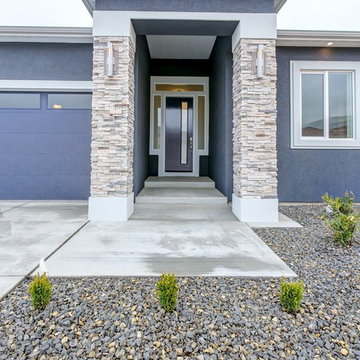
Mittelgroßes, Einstöckiges Modernes Einfamilienhaus mit Putzfassade, blauer Fassadenfarbe, Walmdach und Schindeldach in Seattle
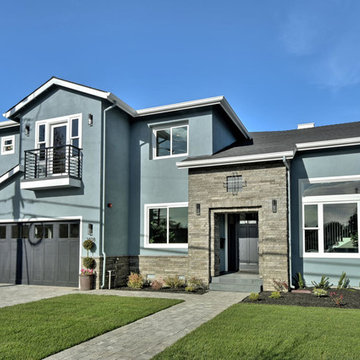
Großes, Zweistöckiges Modernes Einfamilienhaus mit Putzfassade, blauer Fassadenfarbe und Schindeldach in San Francisco
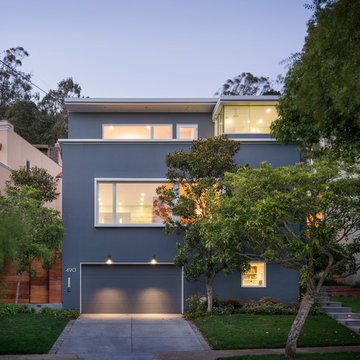
This full remodel of a 3,200 sq ft home in San Francisco’s Forest Hills neighborhood worked within the home’s existing split level organization, but radically expanded the sense of openness and movement through the space. The jewel of the new top floor master suite is a minimalist bathroom surrounded by glass and filled with light. The most private space becomes the most prominent element from the street below.
Photo by Aaron Leitz
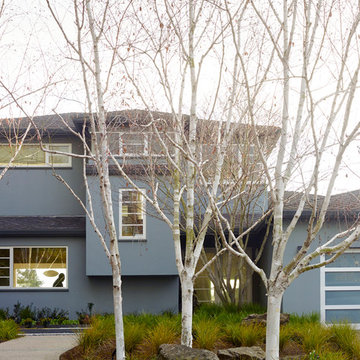
Marion Brenner
Mittelgroßes, Zweistöckiges Modernes Einfamilienhaus mit Putzfassade, blauer Fassadenfarbe, Walmdach und Schindeldach in San Francisco
Mittelgroßes, Zweistöckiges Modernes Einfamilienhaus mit Putzfassade, blauer Fassadenfarbe, Walmdach und Schindeldach in San Francisco
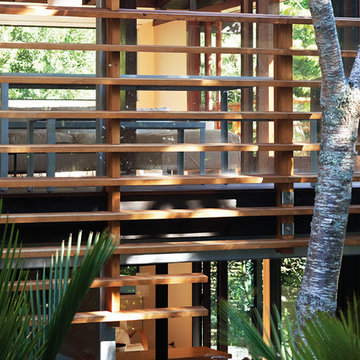
Patrick Reynolds
Zweistöckige Moderne Holzfassade Haus mit blauer Fassadenfarbe und Satteldach in Auckland
Zweistöckige Moderne Holzfassade Haus mit blauer Fassadenfarbe und Satteldach in Auckland
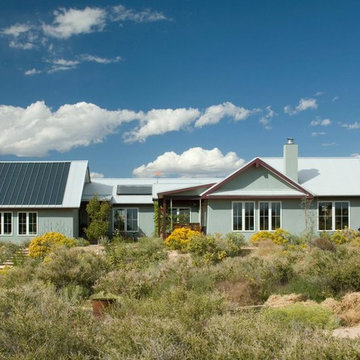
Mittelgroßes, Einstöckiges Modernes Einfamilienhaus mit Putzfassade, blauer Fassadenfarbe, Walmdach und Blechdach in Albuquerque
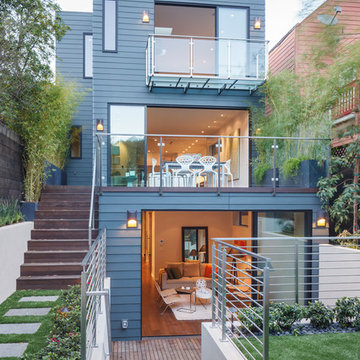
Dreistöckiges, Mittelgroßes Modernes Einfamilienhaus mit blauer Fassadenfarbe, Flachdach und Mix-Fassade in San Francisco
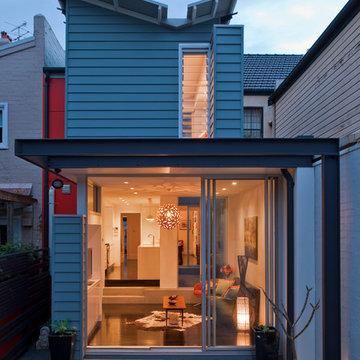
courtyard, indoor outdoor living, polished concrete, open plan kitchen, dining, living
Rowan Turner Photography
Modernes Tiny House mit blauer Fassadenfarbe in Sydney
Modernes Tiny House mit blauer Fassadenfarbe in Sydney
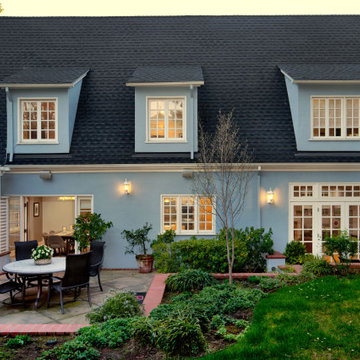
Exterior View
Großes, Zweistöckiges Modernes Einfamilienhaus mit Putzfassade, blauer Fassadenfarbe, Satteldach, Schindeldach und schwarzem Dach in San Francisco
Großes, Zweistöckiges Modernes Einfamilienhaus mit Putzfassade, blauer Fassadenfarbe, Satteldach, Schindeldach und schwarzem Dach in San Francisco
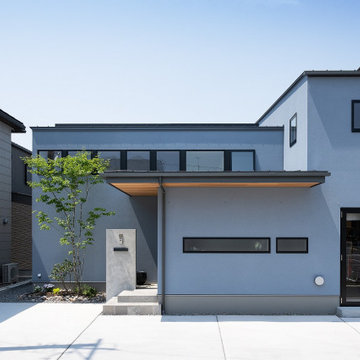
前面道路から見た外観。外壁の仕上げはスタッコフレックスの塗り壁とし、色はオーナーとの打ち合わせの結果、ブルーグレーを採用しました。レッドシダーの軒天井とモルタルやコンクリートで仕上げた門柱、駐車スペースも相まって、どこかリゾートの雰囲気が漂う爽やかな住宅となりました。連続で取り付けたリビング吹抜けの窓サッシは、隣り同士サッシと同色のガルバリウム鋼板で繋ぐことで連窓のように仕上げています。
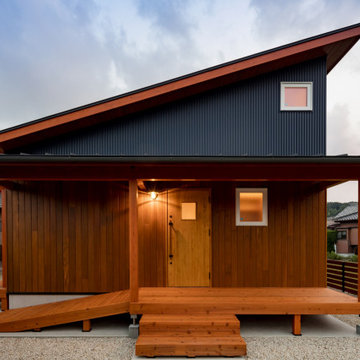
Kleines, Einstöckiges Modernes Einfamilienhaus mit Putzfassade, blauer Fassadenfarbe, Pultdach und Blechdach in Sonstige
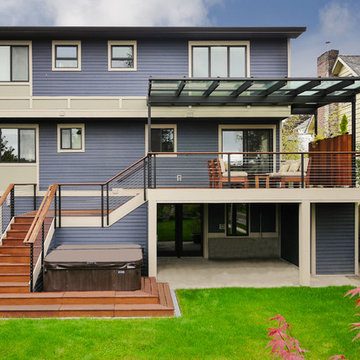
Nice combination of glass, metal and ipee, iron wood decking for northwest living. Beautiful backyard retreat
Modernes Haus mit blauer Fassadenfarbe in Seattle
Modernes Haus mit blauer Fassadenfarbe in Seattle
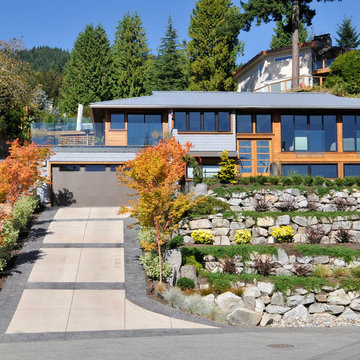
Ina VanTonder
Großes, Zweistöckiges Modernes Haus mit blauer Fassadenfarbe, Walmdach und Blechdach in Vancouver
Großes, Zweistöckiges Modernes Haus mit blauer Fassadenfarbe, Walmdach und Blechdach in Vancouver
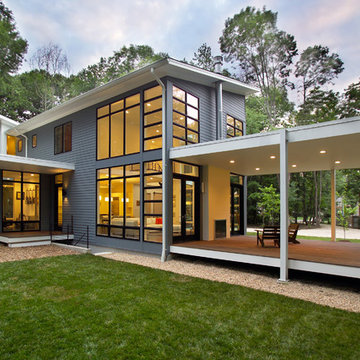
The new house sits back from the suburban road, a pipe-stem lot hidden in the trees. The owner/building had requested a modern, clean statement of his residence. A single rectangular volume houses the main program: living, dining, kitchen to the north, garage, private bedrooms and baths to the south. Secondary building blocks attached to the west and east faces contain special places: entry, stair, music room and master bath. The modern vocabulary of the house is a careful delineation of the parts - cantilevering roofs lift and extend beyond the planar stucco, siding and glazed wall surfaces. Where the house meets ground, crushed stone along the perimeter base mimics the roof lines above, the sharply defined edges of lawn held away from the foundation. It's the movement through the volumes of space, along surfaces, and out into the landscape, that unifies the house.
ProArc Photography
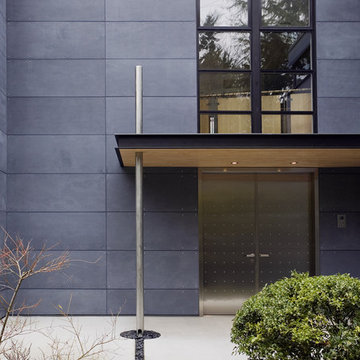
photo credit: Art Grice
Modernes Haus mit Metallfassade und blauer Fassadenfarbe in Seattle
Modernes Haus mit Metallfassade und blauer Fassadenfarbe in Seattle
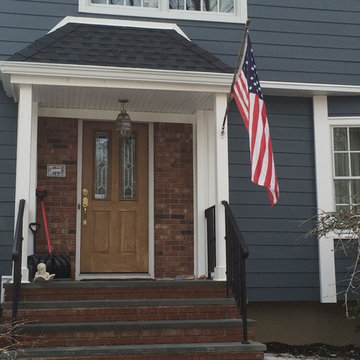
GAF Timberline HD (Charcoal)
James HardiePlank 7" Exp Cedarmill (Evening Blue)
James HardieShingle 5" StraightEdge (Evening Blue)
James HardieShingle 5" StraightEdge (Evening Blue)
James HardieTrim NT3 3.5" (Arctic White)
AZEK Full Cellular PVC Crown Moulding Profiles
Pella Windows
6" Gutters & Downspouts (White)
Installed by American Home Contractors, Florham Park, NJ
Property located in Millington, NJ
www.njahc.com
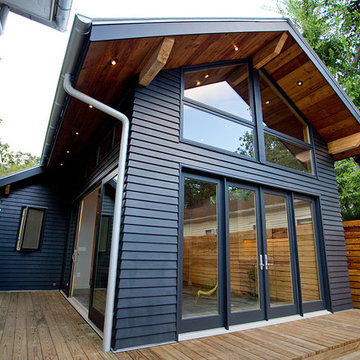
Photos By Simple Photography
Highlights Historic Houston's Salvage Warehouse Shiplap Overhangs with Exposed Rafter Beams, JamesHardi Artisan Siding, Farrow & Ball Paint and Marvin Windows and Doors
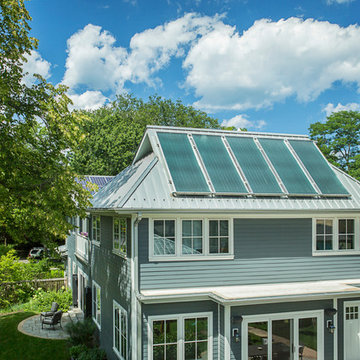
The rear view of the house shows the standing seam metal roof set at an optimal angle for the solar thermal panels. Barely visible to the left is the other roof form, set at a lower angle for the PV panels. The overhangs are designed for winter sun penetration and summer shading. http://www.kipnisarch.com
Photo Credit: Kipnis Architecture + Planning
Moderne Häuser mit blauer Fassadenfarbe Ideen und Design
7