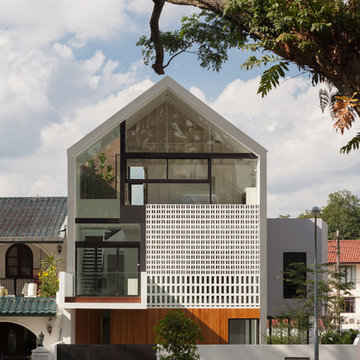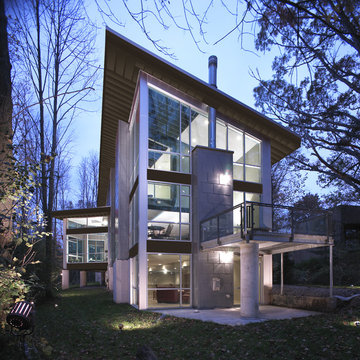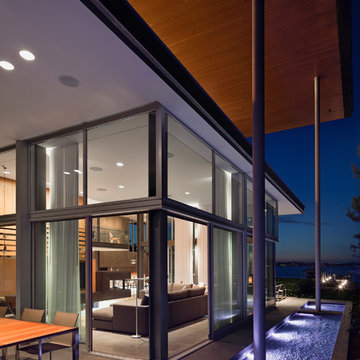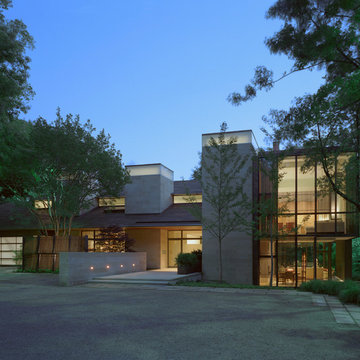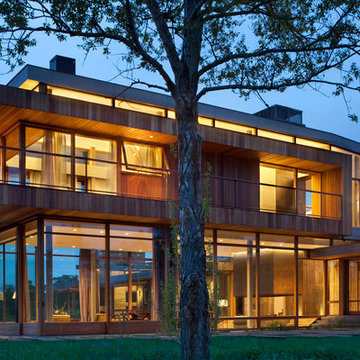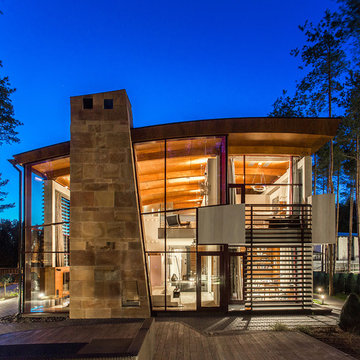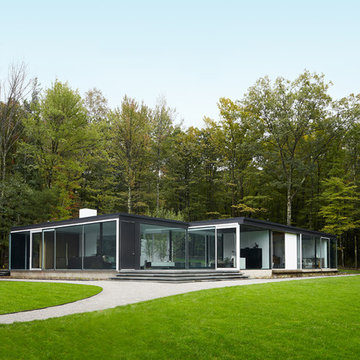Moderne Häuser mit Glasfassade Ideen und Design
Suche verfeinern:
Budget
Sortieren nach:Heute beliebt
21 – 40 von 1.532 Fotos
1 von 3
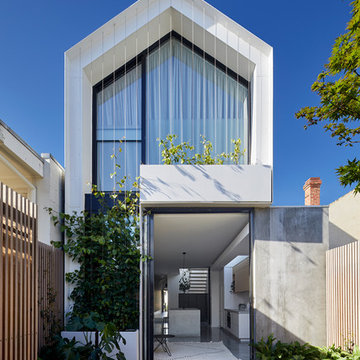
Lillie Thompson
Zweistöckiges Modernes Einfamilienhaus mit Glasfassade, weißer Fassadenfarbe, Satteldach und Blechdach in Melbourne
Zweistöckiges Modernes Einfamilienhaus mit Glasfassade, weißer Fassadenfarbe, Satteldach und Blechdach in Melbourne
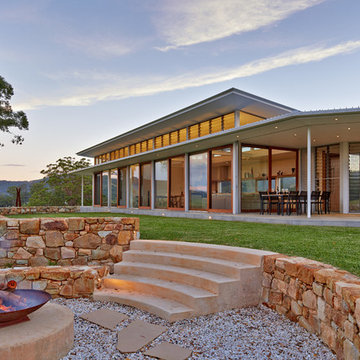
Marian Riabic
Großes, Einstöckiges Modernes Einfamilienhaus mit Glasfassade, Flachdach und Blechdach in Sydney
Großes, Einstöckiges Modernes Einfamilienhaus mit Glasfassade, Flachdach und Blechdach in Sydney
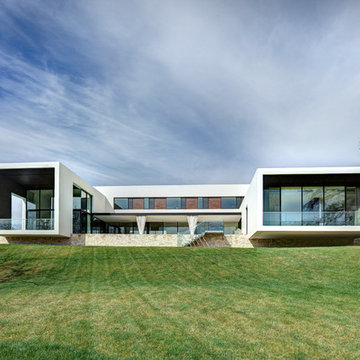
Zweistöckiges, Großes Modernes Haus mit weißer Fassadenfarbe, Flachdach und Glasfassade in San Francisco
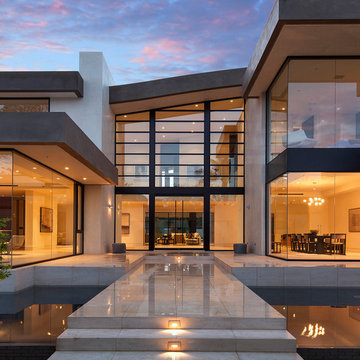
Designer: Paul McClean
Project Type: New Single Family Residence
Location: Los Angeles, CA
Approximate Size: 11,000 sf
Project Completed: June 2013
Photographer: Jim Bartsch
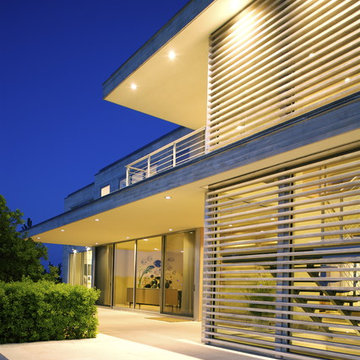
House and garden design become a bridge between two different bodies of water: gentle Mecox Bay to the north and wild Atlantic Ocean to the south. An existing house was radically transformed as opposed to being demolished. Substantial effort was undertaken in order to reuse, rethink and modify existing conditions and materials. Much of the material removed was recycled or reused elsewhere. The plans were reworked to create smaller, staggered volumes, which are visually disconnected. Deep overhangs were added to strengthen the indoor/outdoor relationship and new bay to ocean views through the structure result in house as breezeway and bridge. The dunescape between house and shore was restored to a natural state while low maintenance building materials, allowed to weather naturally, will continue to strengthen the relationship of the structure to its surroundings.
Photography credit:
Kay Wettstein von Westersheimb
Francesca Giovanelli
Titlisstrasse 35
CH-8032 Zurich
Switzerland
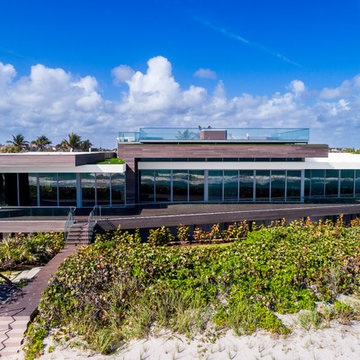
Ocean front, VEIW Windows.
Geräumiges, Dreistöckiges Modernes Einfamilienhaus mit Glasfassade und bunter Fassadenfarbe in Miami
Geräumiges, Dreistöckiges Modernes Einfamilienhaus mit Glasfassade und bunter Fassadenfarbe in Miami
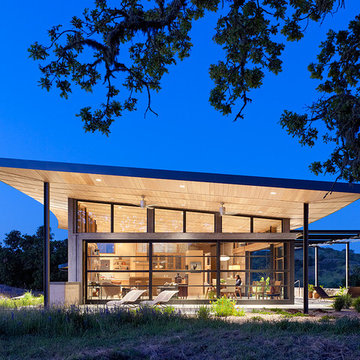
Photography: Joe Fletcher
Einstöckiges Modernes Haus mit Pultdach und Glasfassade in San Francisco
Einstöckiges Modernes Haus mit Pultdach und Glasfassade in San Francisco
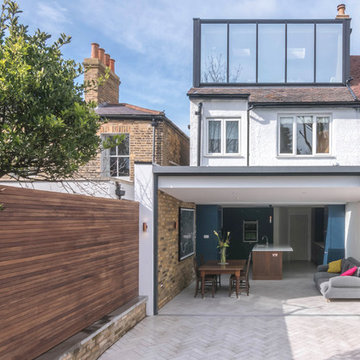
Mittelgroßes, Dreistöckiges Modernes Haus mit Glasfassade, weißer Fassadenfarbe und Satteldach in London
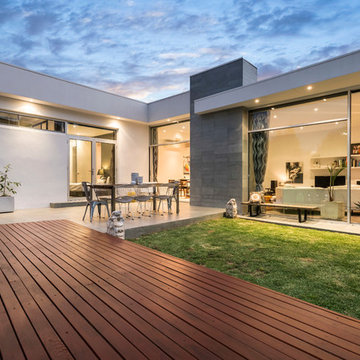
Melbourne Digitial
Einstöckiges Modernes Haus mit Glasfassade und Flachdach in Melbourne
Einstöckiges Modernes Haus mit Glasfassade und Flachdach in Melbourne
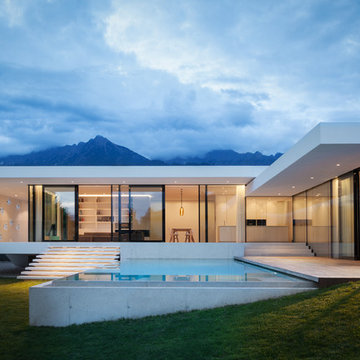
© Andrea Zanchi Photography
Einstöckiges Modernes Einfamilienhaus mit weißer Fassadenfarbe, Flachdach und Glasfassade in Sonstige
Einstöckiges Modernes Einfamilienhaus mit weißer Fassadenfarbe, Flachdach und Glasfassade in Sonstige
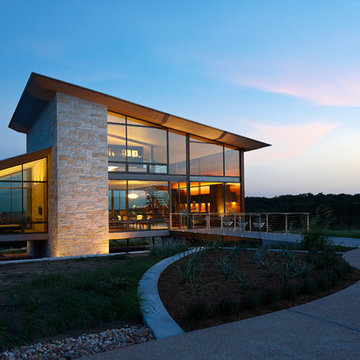
Photographer: Dror Baldinger
http://www.houzz.com/pro/drorbaldinger/dror-baldinger-aia-architectural-photography
Designer: Jim Gewinner
http://energyarch.com/
April/May 2015
A Glass House in the Hill Country
http://urbanhomemagazine.com/feature/1349
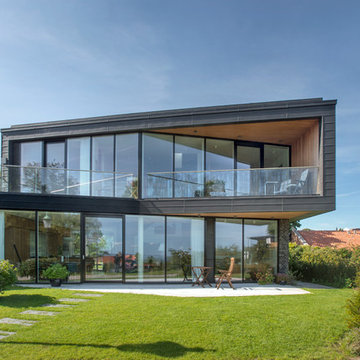
Großes, Zweistöckiges Modernes Haus mit Glasfassade, schwarzer Fassadenfarbe und Flachdach in Aarhus

A modest single storey extension to an attractive property in the crescent known as Hilltop in Linlithgow Bridge. The scheme design seeks to create open plan living space with kitchen and dining amenity included.
Large glazed sliding doors create connection to a new patio space which is level with the floor of the house. A glass corner window provides views out to the garden, whilst a strip of rooflights allows light to penetrate deep inside. A new structural opening is formed to open the extension to the existing house and create a new open plan hub for family life. The new extension is provided with underfloor heating to complement the traditional radiators within the existing property.
Materials are deliberately restrained, white render, timber cladding and alu-clad glazed screens to create a clean contemporary aesthetic.
Moderne Häuser mit Glasfassade Ideen und Design
2
