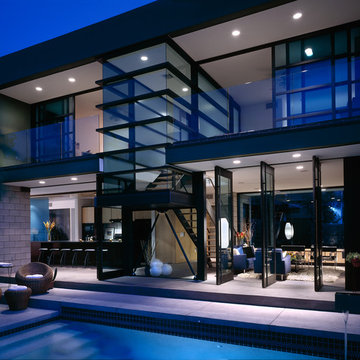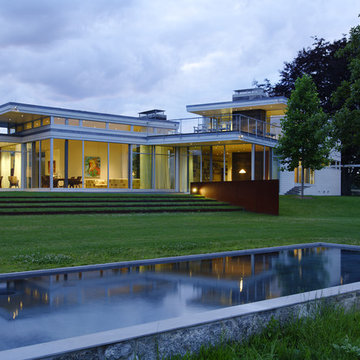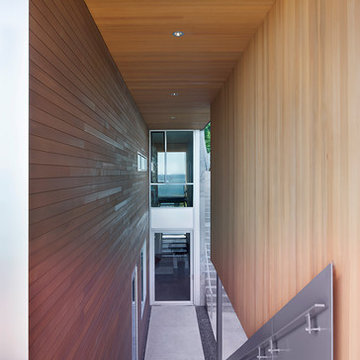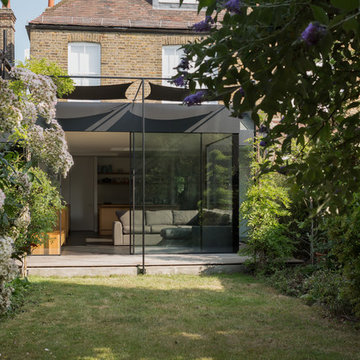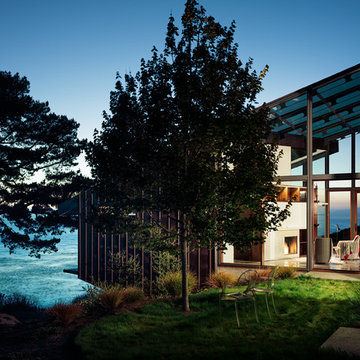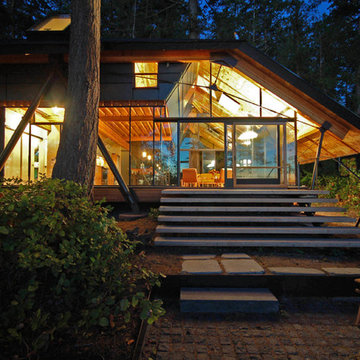Moderne Häuser mit Glasfassade Ideen und Design
Suche verfeinern:
Budget
Sortieren nach:Heute beliebt
81 – 100 von 1.532 Fotos
1 von 3
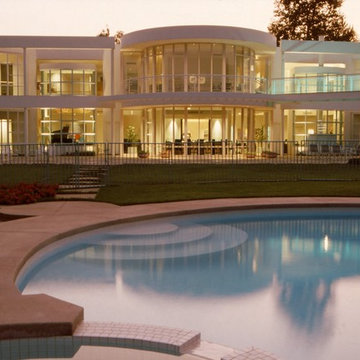
Großes, Zweistöckiges Modernes Einfamilienhaus mit Glasfassade, weißer Fassadenfarbe und Flachdach in Orange County
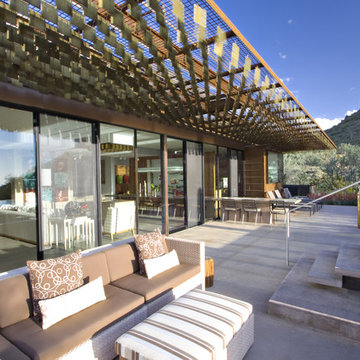
The outdoor living space, adjacent to the swimming pool.
The Logan Residence is first a private museum, and second a personal winter residence. Their art is one of the top contemporary collections in the world, and the goal was to make the architecture an equally significant addition. After several studies, it was mutually decided the program would be about multiple galleries, each with a different daylighting technique.
Architect: Jones Studio, inc.
Contractor: the construction zone, ltd.
Photo Credit: Ed Taube
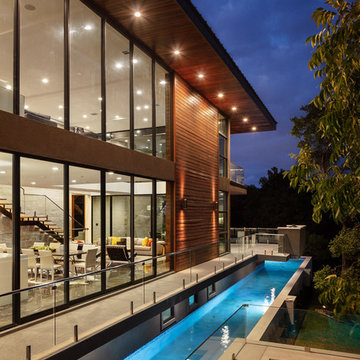
Zweistöckiges Modernes Einfamilienhaus mit Glasfassade, brauner Fassadenfarbe und Flachdach in Austin
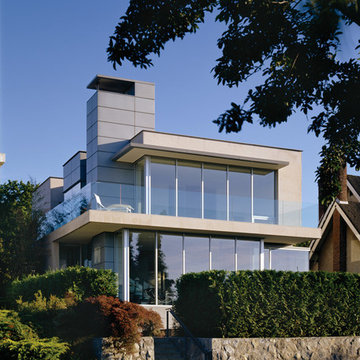
Photos: Paul Warchol
Zweistöckiges Modernes Haus mit Glasfassade in Vancouver
Zweistöckiges Modernes Haus mit Glasfassade in Vancouver
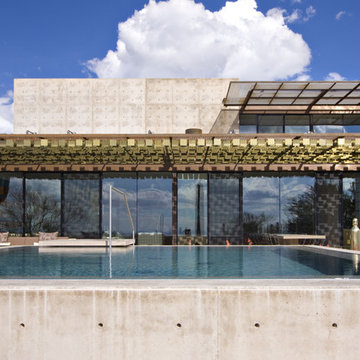
Swimming Pool, Shade Trellis and Concrete Patio.
The Logan Residence is first a private museum, and second a personal winter residence. Their art is one of the top contemporary collections in the world, and the goal was to make the architecture an equally significant addition. After several studies, it was mutually decided the program would be about multiple galleries, each with a different daylighting technique.
Architect: Jones Studio, inc.
Contractor: the construction zone, ltd.
Photo Credit: Ed Taube
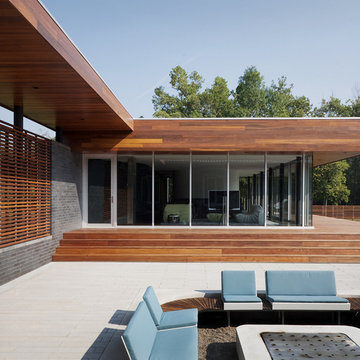
The Curved House is a modern residence with distinctive lines. Conceived in plan as a U-shaped form, this residence features a courtyard that allows for a private retreat to an outdoor pool and a custom fire pit. The master wing flanks one side of this central space while the living spaces, a pool cabana, and a view to an adjacent creek form the remainder of the perimeter.
A signature masonry wall gently curves in two places signifying both the primary entrance and the western wall of the pool cabana. An eclectic and vibrant material palette of brick, Spanish roof tile, Ipe, Western Red Cedar, and various interior finish tiles add to the dramatic expanse of the residence. The client’s interest in suitability is manifested in numerous locations, which include a photovoltaic array on the cabana roof, a geothermal system, radiant floor heating, and a design which provides natural daylighting and views in every room. Photo Credit: Mike Sinclair
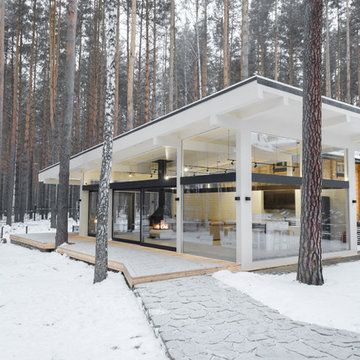
Фото Николай Ковалевский
Großes, Einstöckiges Modernes Einfamilienhaus mit Glasfassade, weißer Fassadenfarbe und Pultdach in Jekaterinburg
Großes, Einstöckiges Modernes Einfamilienhaus mit Glasfassade, weißer Fassadenfarbe und Pultdach in Jekaterinburg
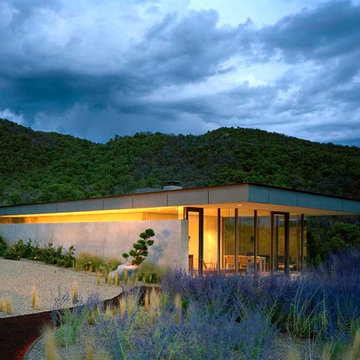
Frank Oudeman
Geräumiges Modernes Einfamilienhaus mit Glasfassade, grauer Fassadenfarbe, Flachdach und Ziegeldach in Albuquerque
Geräumiges Modernes Einfamilienhaus mit Glasfassade, grauer Fassadenfarbe, Flachdach und Ziegeldach in Albuquerque
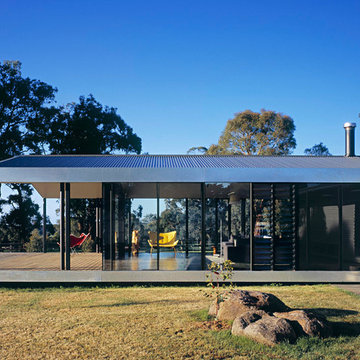
Shannon McGrath
Großes, Einstöckiges Modernes Haus mit Glasfassade und Satteldach in Melbourne
Großes, Einstöckiges Modernes Haus mit Glasfassade und Satteldach in Melbourne
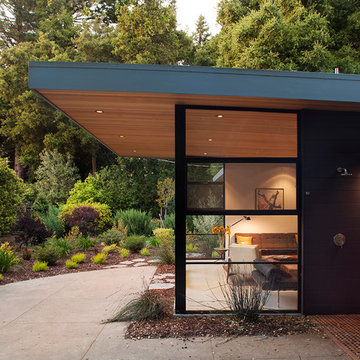
Paul Dyer Photography
While we appreciate your love for our work, and interest in our projects, we are unable to answer every question about details in our photos. Please send us a private message if you are interested in our architectural services on your next project.
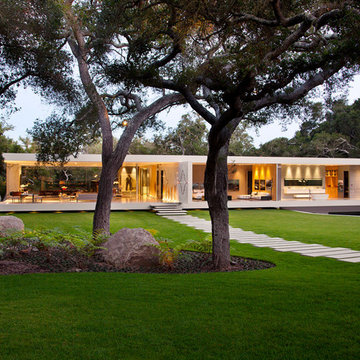
Einstöckiges Modernes Einfamilienhaus mit Glasfassade, weißer Fassadenfarbe und Flachdach in Los Angeles
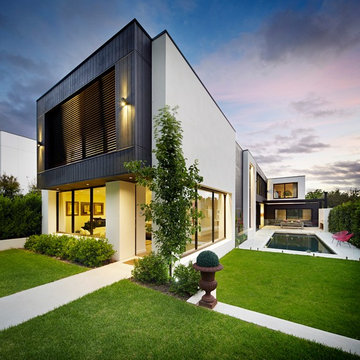
face + exterior facing pool
Zweistöckiges Modernes Haus mit Glasfassade, weißer Fassadenfarbe und Flachdach in Melbourne
Zweistöckiges Modernes Haus mit Glasfassade, weißer Fassadenfarbe und Flachdach in Melbourne
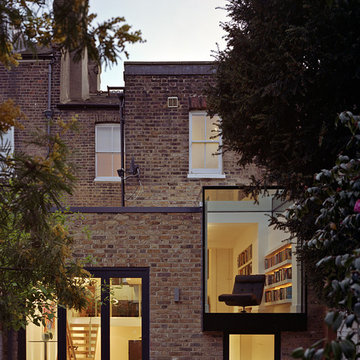
Beautiful Culmax Glass Box - Oriel Bay Window Extension to a standard Victorian Home, Lets in more light and creates a contemporary feature
Mittelgroßes, Einstöckiges Modernes Haus mit Glasfassade in London
Mittelgroßes, Einstöckiges Modernes Haus mit Glasfassade in London
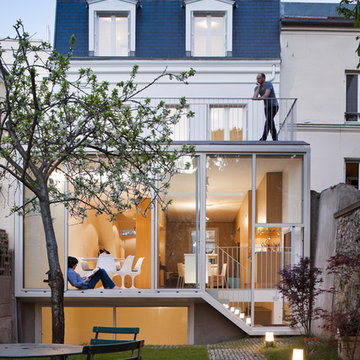
Sergio Grazia
Zweistöckiges, Großes Modernes Haus mit weißer Fassadenfarbe, Glasfassade und Walmdach in Paris
Zweistöckiges, Großes Modernes Haus mit weißer Fassadenfarbe, Glasfassade und Walmdach in Paris
Moderne Häuser mit Glasfassade Ideen und Design
5
