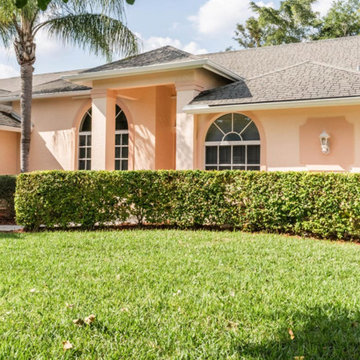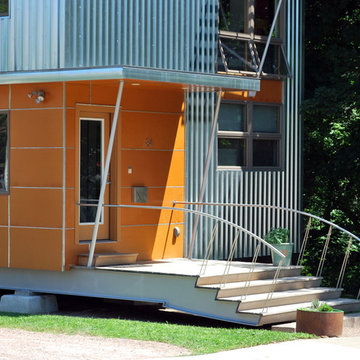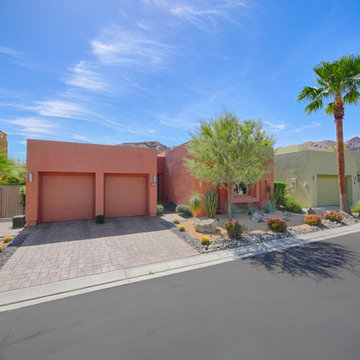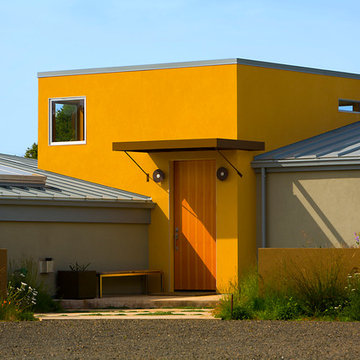Moderne Häuser mit oranger Fassadenfarbe Ideen und Design
Suche verfeinern:
Budget
Sortieren nach:Heute beliebt
41 – 60 von 228 Fotos
1 von 3
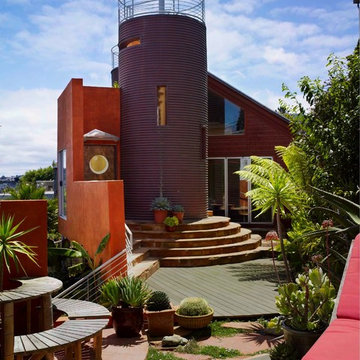
G Todd Photography
Modernes Haus mit Metallfassade und oranger Fassadenfarbe in San Francisco
Modernes Haus mit Metallfassade und oranger Fassadenfarbe in San Francisco
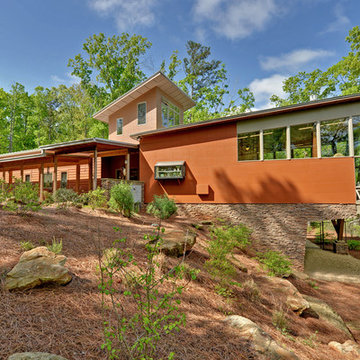
Stuart Wade, Envision Web
Lake Hartwell Custom Homes
by Envision Web
Envision Virtual Tours and High Resolution Photography is your best choice to find just what you are looking for in the Hartwell Area . Knowing the areas and resources of Lake Hartwell is her specialty. Whether you're looking for fishing on Lake Hartwell, information and history of Hartwell Dam and Lake. Learn all about Lake Hartwell here!
Hartwell, Ga. was the Reader's Choice 2009 Best small town to live in. Hartwell is the seat of Hart County and sits upon the southern border of Lake Hartwell. Lake Hartwell is a reservoir bordering Georgia and South Carolina on the Savannah, Tugaloo, and Seneca Rivers.
LAKE HARTWELL is located in the Northeast Georgia Mountains and Upcountry South Carolina. Formed by a Corps of Engineers dam at Hartwell, Georgia and bisected by Interstate 85 as it crosses from Georgia into South Carolina, Hartwell Lake is one of the most accessible lakes in the nation. Less than 2 hours from downtown Atlanta, GA, 2 hours from Charlotte, NC, or 1 hour from Greenville, SC, Lake Hartwell is an ideal location for your residence, retirement, vacation, or investment real estate. Lake Hartwell's 962 miles of shoreline and 56,000 acres feature over 80 public boat ramps, recreation, and park areas with some of the best boating, water-skiing, and fishing in Georgia or South Carolina. GOLF HARTWELL at one of the nearby courses, or just relax on a quiet island or one of many natural sand beaches. Lake Hartwell Water Level
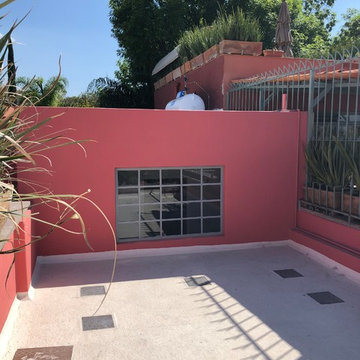
Mittelgroßes, Dreistöckiges Modernes Einfamilienhaus mit Putzfassade, oranger Fassadenfarbe und Flachdach in Sonstige
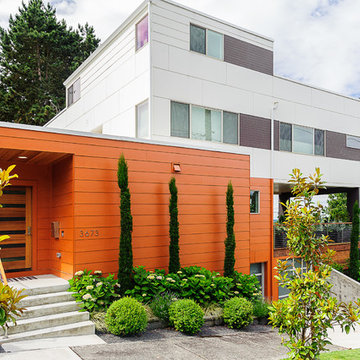
Mittelgroßes, Dreistöckiges Modernes Einfamilienhaus mit Flachdach und oranger Fassadenfarbe in Seattle
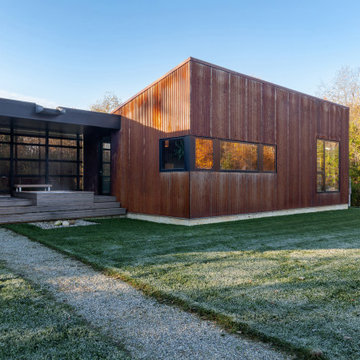
Breezeway between house and garage includes covered hot tub area screened from primary entrance on opposite side - Architect: HAUS | Architecture For Modern Lifestyles - Builder: WERK | Building Modern - Photo: HAUS
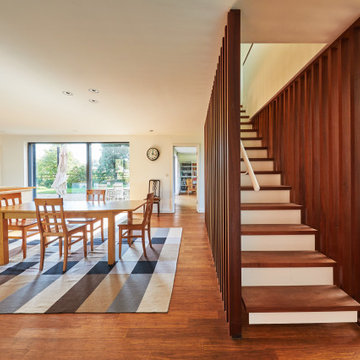
It is a novel variation on the AJA theme of extruded sections, which is one of the threads that has run through our work ever since the practice began in 1996. The quasi-elliptical roof section allows for the maximum possible volume of space in the roof and externally capitalises on the ability of the common clay roof tile to encase curvaceous forms with rhythmic grace, and in this case with orange zest too.
The cruciform plan creates four external areas in each elbow for welcome shelter from the bracing wind in the exposed location. One of the four internal wings is left open as a spectacular double height space which faces westward through huge glazed openings towards the expansive pastoral panorama. This combined living room and stair hall is the lofty heart of the home, with a minstrels’ gallery and filigree timber screen dividing off the dining area.
The formal parti of the house is the balance between the voluptuous quality of the elliptical section and the discipline of no projection or variation from that extruded section. And then there’s the spectacular interior too.
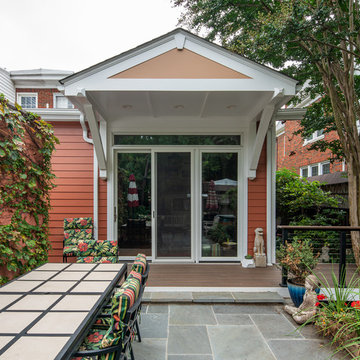
Kleines, Einstöckiges Modernes Einfamilienhaus mit Vinylfassade, oranger Fassadenfarbe und Schindeldach in Washington, D.C.
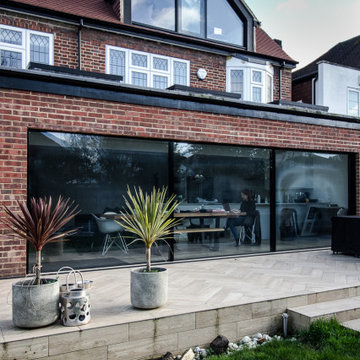
Ground floor side extension to accommodate garage, storage, boot room and utility room. A first floor side extensions to accommodate two extra bedrooms and a shower room for guests. Loft conversion to accommodate a master bedroom, en-suite and storage.
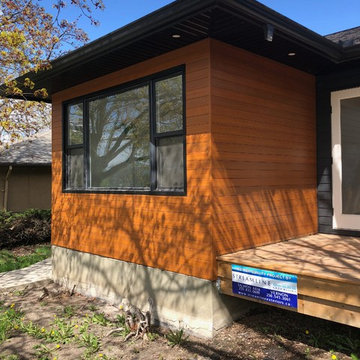
Kleines, Einstöckiges Modernes Einfamilienhaus mit Metallfassade, oranger Fassadenfarbe, Walmdach und Schindeldach in Vancouver
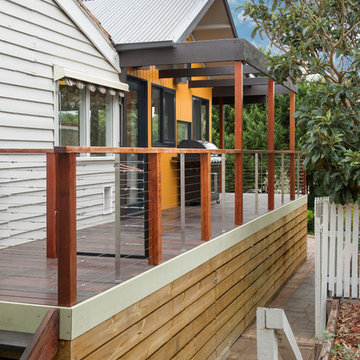
Mittelgroßes, Zweistöckiges Modernes Haus mit oranger Fassadenfarbe, Pultdach und Blechdach in Melbourne
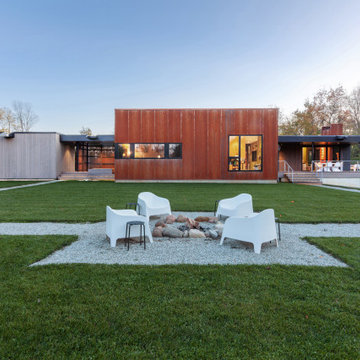
North square view highlights Corten cladding and house + site relationships - Architect: HAUS | Architecture For Modern Lifestyles - Builder: WERK | Building Modern - Photo: HAUS
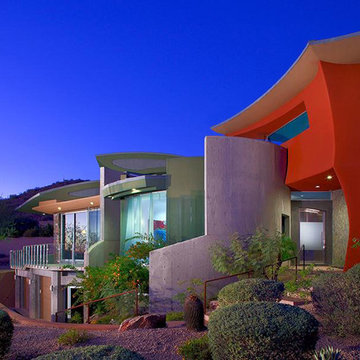
SLDarch: The shaded Main Entry, tucked deep into the shadows, is approached from a rising stepped garden path, leading up to a gentle, quiet water feature and custom stainless steel, glass and wood pivot entry door...open this and venture in to the Central Foyer space, shrouded by curved concrete & stainless steel structure and orienting the visitor to the central core of this curvaceous home.
From this central orientation point, one begins to perceive the magic and mystery yet to be revealed in the undulating spatial volumes, spiraling out in several directions.
Ahead is the kitchen and breakfast room, to the right are the Children's Bedroom Wing and the 'ocotillo stairs' to Master Bedroom upstairs. Venture left down the gentle ramp that follows along the gurgling water stream and meander past the bar and billiards, or on towards the main living room.
The entire ceiling areas are a brilliant series of overlapping smoothly curved plaster and steel framed layers, separated by translucent poly-carbonate panels.
This combats the intense summer heat and light, but carefully allows indirect natural daylight to gently sift through the deep interior of this unique desert home.
Wandering through the organic curves of this home eventually leads you to another gentle ramp leading to the very private and secluded Meditation Room,
entered through a double shoji door and sporting a supple leather floor radiating around a large circular glass Floor Window. Here is the ideal place to sit and meditate while seeming to hover over the colorful reflecting koi pool just below. The glass meditation room walls slide open, revealing a special desert garden, while at night the gurgling water reflects dancing lights up through the glass floor into this lovely Zen Zone.
"Blocking the intense summer sun was a prime objective here and was accomplished by clever site orientation, massive roof overhangs, super insulated exterior walls and roof, ultra high-efficiency water cooled A/C system and ample earth contact and below grade areas."
There is a shady garden path with foot bridge crossing over a natural desert wash, leading to the detached Desert Office, actually set below the xeriscape desert garden by 30" while hidden below, completely underground and naturally cooled sits another six car garage.
The main residence also has a 4 car below grade garage and lovely swimming pool with party patio in the backyard.
This property falls withing the City Of Scottsdale Natural Area Open Space area so special attention was required for this sensitive desert land project.
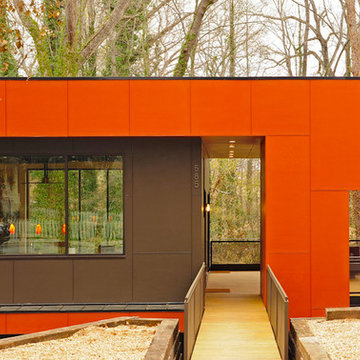
Fredrik Brauer
Großes, Zweistöckiges Modernes Einfamilienhaus mit oranger Fassadenfarbe, Metallfassade, Flachdach, Blechdach und schwarzem Dach in San Francisco
Großes, Zweistöckiges Modernes Einfamilienhaus mit oranger Fassadenfarbe, Metallfassade, Flachdach, Blechdach und schwarzem Dach in San Francisco
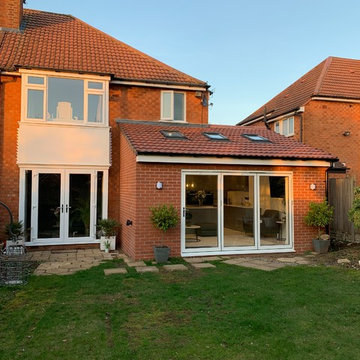
Mittelgroße, Zweistöckige Moderne Doppelhaushälfte mit Backsteinfassade, oranger Fassadenfarbe, Pultdach und Ziegeldach in West Midlands
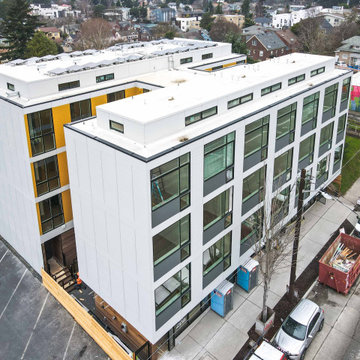
An expansive double 4-story building in white and mustard color complements with an all-white flat roof.
Geräumiges, Vierstöckiges Modernes Wohnung mit Faserzement-Fassade, oranger Fassadenfarbe, Flachdach, Misch-Dachdeckung, weißem Dach und Wandpaneelen in Seattle
Geräumiges, Vierstöckiges Modernes Wohnung mit Faserzement-Fassade, oranger Fassadenfarbe, Flachdach, Misch-Dachdeckung, weißem Dach und Wandpaneelen in Seattle
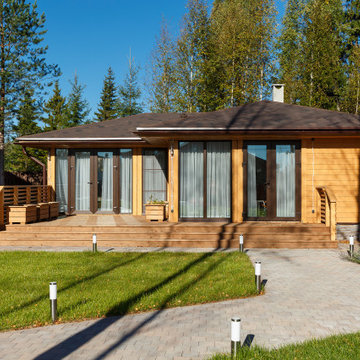
Mittelgroßes, Einstöckiges Modernes Haus mit oranger Fassadenfarbe, Walmdach, Schindeldach und braunem Dach in Sankt Petersburg
Moderne Häuser mit oranger Fassadenfarbe Ideen und Design
3
