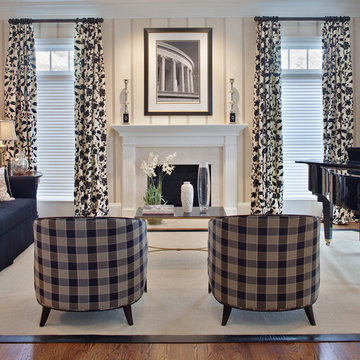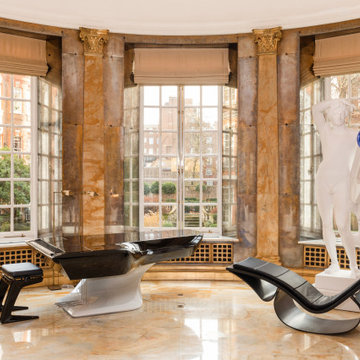Moderne Musikzimmer Ideen und Design
Suche verfeinern:
Budget
Sortieren nach:Heute beliebt
101 – 120 von 3.942 Fotos
1 von 3

The views from this Big Sky home are captivating! Before the shovels were in the ground, we just knew that blurring the palette between the inside and outside was the key to creating a harmonious living experience.
“Thoughtfully merging technology with design, we worked closely with the design and creative community to compose a unified space that both inspires and functions without distracting from the remarkable location and gorgeous architecture. Our goal was to elevate the space aesthetically and sonically. I think we accomplished that and then some.” – Stephanie Gilboy, SAV Digital Environments
From the elegant integrated technology, to the furnishings, area rugs, and original art, this project couldn’t have turned out any better. And can we just say, the custom Meridian Speakers are absolutely marvelous! They truly function as an anchor in the space aesthetically while delivering an exceptional listening experience.
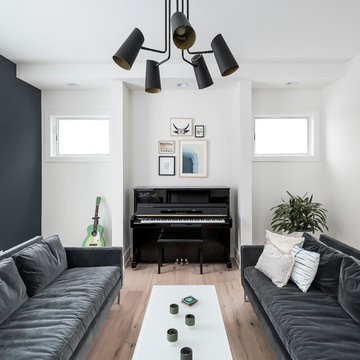
Picture Perfect House
Abgetrenntes Modernes Musikzimmer mit weißer Wandfarbe, braunem Holzboden und beigem Boden in Chicago
Abgetrenntes Modernes Musikzimmer mit weißer Wandfarbe, braunem Holzboden und beigem Boden in Chicago
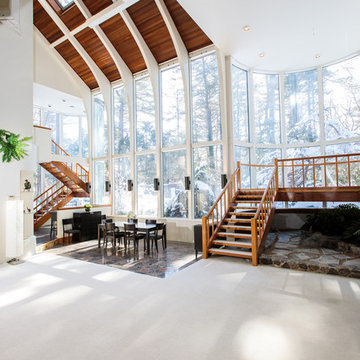
The impressive design of this modern home is highlighted by soaring ceilings united with expansive glass walls. Dual floating stair cases flank the open gallery, dining and living rooms creating a sprawling, social space for friends and family to linger. A stunning Weston Kitchen's renovation with a sleek design, double ovens, gas range, and a Sub Zero refrigerator is ideal for entertaining and makes the day-to-day effortless. A first floor guest room with separate entrance is perfect for in-laws or an au pair. Two additional bedrooms share a bath. An indulgent master suite includes a renovated bath, balcony,and access to a home office. This house has something for everyone including two projection televisions, a music studio, wine cellar, game room, and a family room with fireplace and built-in bar. A graceful counterpoint to this dynamic home is the the lush backyard. When viewed through stunning floor to ceiling windows, the landscape provides a beautiful and ever-changing backdrop. http://165conantroad.com/
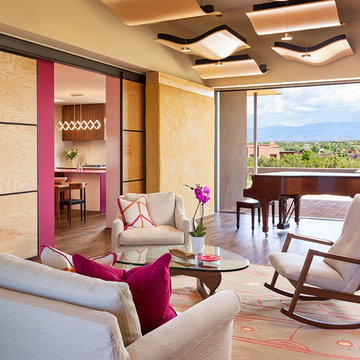
Wendy McEahern
Mittelgroßes, Abgetrenntes, Fernseherloses Modernes Musikzimmer ohne Kamin mit beiger Wandfarbe und braunem Holzboden in Albuquerque
Mittelgroßes, Abgetrenntes, Fernseherloses Modernes Musikzimmer ohne Kamin mit beiger Wandfarbe und braunem Holzboden in Albuquerque
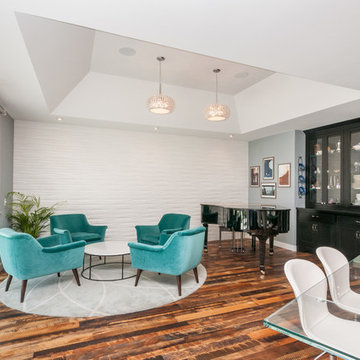
Ian Coleman
Großes, Offenes Modernes Musikzimmer mit grauer Wandfarbe und dunklem Holzboden in San Francisco
Großes, Offenes Modernes Musikzimmer mit grauer Wandfarbe und dunklem Holzboden in San Francisco
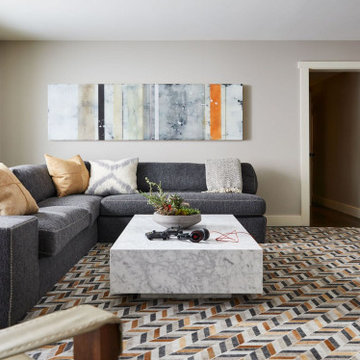
Großes, Abgetrenntes Modernes Musikzimmer mit dunklem Holzboden und TV-Wand in San Francisco
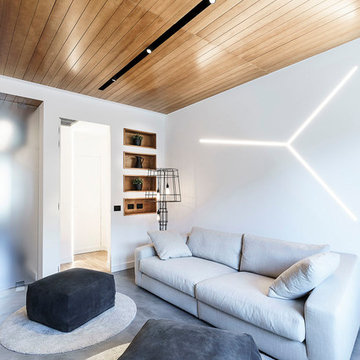
Kleines, Offenes Modernes Musikzimmer ohne Kamin mit weißer Wandfarbe, Betonboden, TV-Wand und grauem Boden in Rom
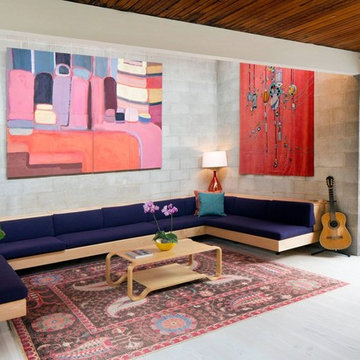
Ethan Drinker Photography
Mittelgroßes, Offenes Modernes Musikzimmer ohne Kamin mit grauer Wandfarbe und hellem Holzboden in Boston
Mittelgroßes, Offenes Modernes Musikzimmer ohne Kamin mit grauer Wandfarbe und hellem Holzboden in Boston
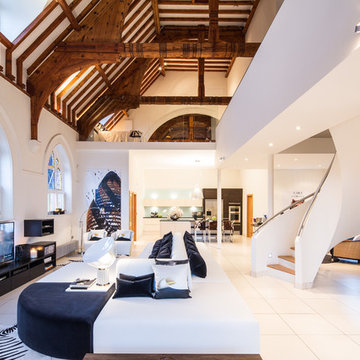
Offenes Modernes Musikzimmer ohne Kamin mit weißer Wandfarbe und freistehendem TV in London
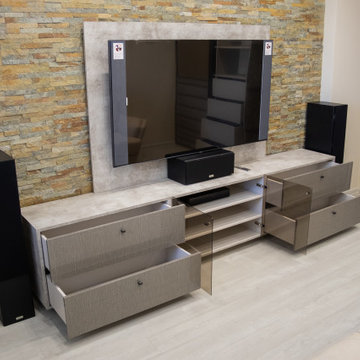
Mittelgroßes, Abgetrenntes Modernes Musikzimmer mit beiger Wandfarbe, Laminat, TV-Wand und grauem Boden in Moskau
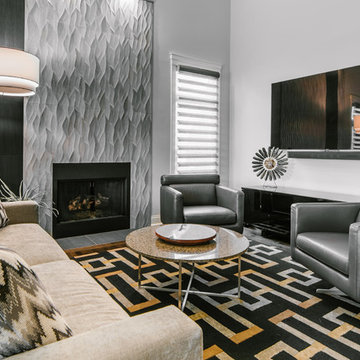
Photo Credit: Ryan Ocasio
Großes, Offenes Modernes Musikzimmer mit grauer Wandfarbe, braunem Holzboden, Kamin, gefliester Kaminumrandung, TV-Wand und braunem Boden in Chicago
Großes, Offenes Modernes Musikzimmer mit grauer Wandfarbe, braunem Holzboden, Kamin, gefliester Kaminumrandung, TV-Wand und braunem Boden in Chicago
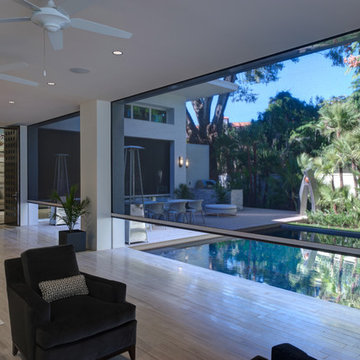
Großes, Offenes Modernes Musikzimmer mit weißer Wandfarbe, Porzellan-Bodenfliesen und grauem Boden in Orlando
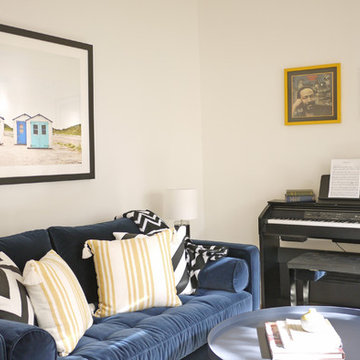
Kleines, Fernseherloses, Abgetrenntes Modernes Musikzimmer mit weißer Wandfarbe und hellem Holzboden in Philadelphia
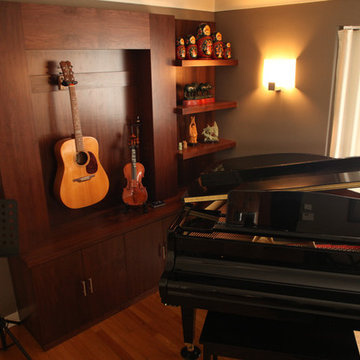
Music Room
Mittelgroßes, Fernseherloses Modernes Musikzimmer ohne Kamin mit grauer Wandfarbe und braunem Holzboden in Chicago
Mittelgroßes, Fernseherloses Modernes Musikzimmer ohne Kamin mit grauer Wandfarbe und braunem Holzboden in Chicago

Our Seattle studio designed this stunning 5,000+ square foot Snohomish home to make it comfortable and fun for a wonderful family of six.
On the main level, our clients wanted a mudroom. So we removed an unused hall closet and converted the large full bathroom into a powder room. This allowed for a nice landing space off the garage entrance. We also decided to close off the formal dining room and convert it into a hidden butler's pantry. In the beautiful kitchen, we created a bright, airy, lively vibe with beautiful tones of blue, white, and wood. Elegant backsplash tiles, stunning lighting, and sleek countertops complete the lively atmosphere in this kitchen.
On the second level, we created stunning bedrooms for each member of the family. In the primary bedroom, we used neutral grasscloth wallpaper that adds texture, warmth, and a bit of sophistication to the space creating a relaxing retreat for the couple. We used rustic wood shiplap and deep navy tones to define the boys' rooms, while soft pinks, peaches, and purples were used to make a pretty, idyllic little girls' room.
In the basement, we added a large entertainment area with a show-stopping wet bar, a large plush sectional, and beautifully painted built-ins. We also managed to squeeze in an additional bedroom and a full bathroom to create the perfect retreat for overnight guests.
For the decor, we blended in some farmhouse elements to feel connected to the beautiful Snohomish landscape. We achieved this by using a muted earth-tone color palette, warm wood tones, and modern elements. The home is reminiscent of its spectacular views – tones of blue in the kitchen, primary bathroom, boys' rooms, and basement; eucalyptus green in the kids' flex space; and accents of browns and rust throughout.
---Project designed by interior design studio Kimberlee Marie Interiors. They serve the Seattle metro area including Seattle, Bellevue, Kirkland, Medina, Clyde Hill, and Hunts Point.
For more about Kimberlee Marie Interiors, see here: https://www.kimberleemarie.com/
To learn more about this project, see here:
https://www.kimberleemarie.com/modern-luxury-home-remodel-snohomish
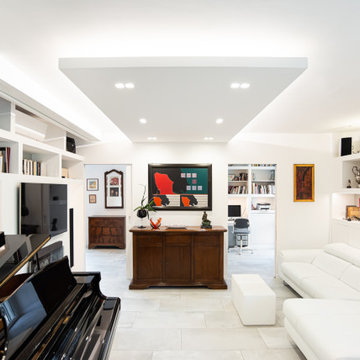
Pareti in cartongesso e controsoffitto luminoso
Foto: Flavia Bombardieri
Modernes Musikzimmer mit weißer Wandfarbe, Multimediawand, Porzellan-Bodenfliesen und grauem Boden in Rom
Modernes Musikzimmer mit weißer Wandfarbe, Multimediawand, Porzellan-Bodenfliesen und grauem Boden in Rom
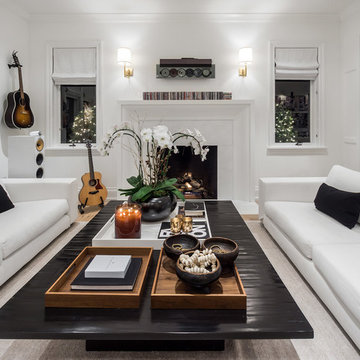
Interiors by Olander-Capriotti Interior Design. Photo by KuDa Photography
Großes, Offenes Modernes Musikzimmer mit weißer Wandfarbe, hellem Holzboden und Kamin in Portland
Großes, Offenes Modernes Musikzimmer mit weißer Wandfarbe, hellem Holzboden und Kamin in Portland

This handsome living room space is rich with color and wood. The fireplace is detailed in blue suede and zinc that is carried around the room in trim. The same blue suede wraps the doors to one part of the cabinetry across the room, concealing the bar. Two small coffee tables of varied height and length share the same materials: wood and steel. Lush fabrics for upholstery and pillows were chosen. The oversized rug is woven of wool and silk with custom design hardly visible.
Photography by Norman Sizemore
Moderne Musikzimmer Ideen und Design
6
