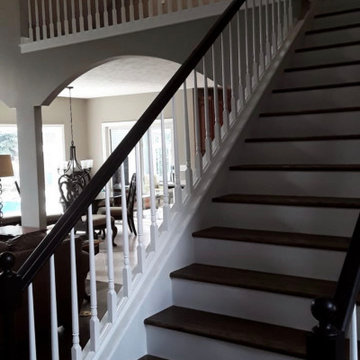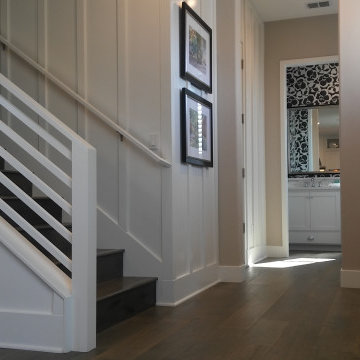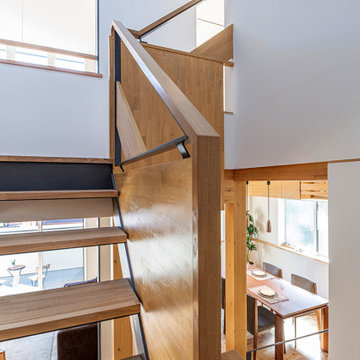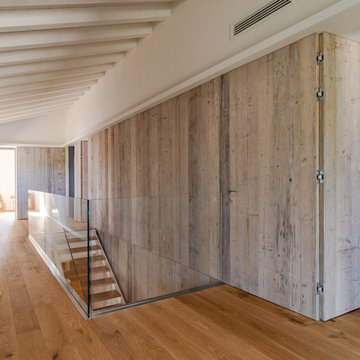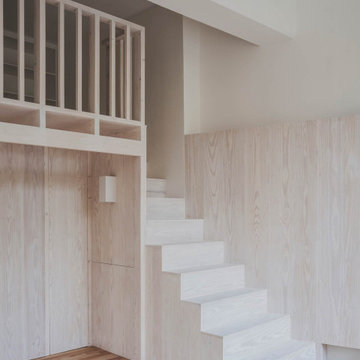Moderne Treppen mit Holzwänden Ideen und Design
Suche verfeinern:
Budget
Sortieren nach:Heute beliebt
101 – 120 von 377 Fotos
1 von 3
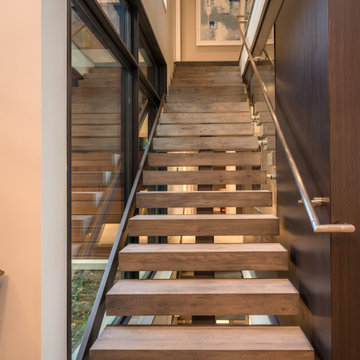
This modern waterfront home was built for today’s contemporary lifestyle with the comfort of a family cottage. Walloon Lake Residence is a stunning three-story waterfront home with beautiful proportions and extreme attention to detail to give both timelessness and character. Horizontal wood siding wraps the perimeter and is broken up by floor-to-ceiling windows and moments of natural stone veneer.
The exterior features graceful stone pillars and a glass door entrance that lead into a large living room, dining room, home bar, and kitchen perfect for entertaining. With walls of large windows throughout, the design makes the most of the lakefront views. A large screened porch and expansive platform patio provide space for lounging and grilling.
Inside, the wooden slat decorative ceiling in the living room draws your eye upwards. The linear fireplace surround and hearth are the focal point on the main level. The home bar serves as a gathering place between the living room and kitchen. A large island with seating for five anchors the open concept kitchen and dining room. The strikingly modern range hood and custom slab kitchen cabinets elevate the design.
The floating staircase in the foyer acts as an accent element. A spacious master suite is situated on the upper level. Featuring large windows, a tray ceiling, double vanity, and a walk-in closet. The large walkout basement hosts another wet bar for entertaining with modern island pendant lighting.
Walloon Lake is located within the Little Traverse Bay Watershed and empties into Lake Michigan. It is considered an outstanding ecological, aesthetic, and recreational resource. The lake itself is unique in its shape, with three “arms” and two “shores” as well as a “foot” where the downtown village exists. Walloon Lake is a thriving northern Michigan small town with tons of character and energy, from snowmobiling and ice fishing in the winter to morel hunting and hiking in the spring, boating and golfing in the summer, and wine tasting and color touring in the fall.
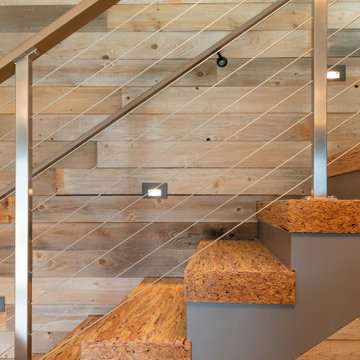
Mittelgroße Moderne Holztreppe in L-Form mit gebeizten Holz-Setzstufen, Drahtgeländer und Holzwänden in Seattle
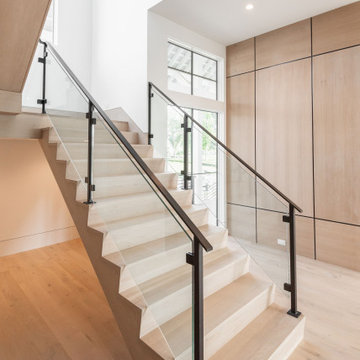
Two Story Built-in flanking a free standing staircase
with glass and metal railing.
Modern Staircase Design.
Große Moderne Holztreppe in L-Form mit Holz-Setzstufen, Stahlgeländer und Holzwänden in Charleston
Große Moderne Holztreppe in L-Form mit Holz-Setzstufen, Stahlgeländer und Holzwänden in Charleston
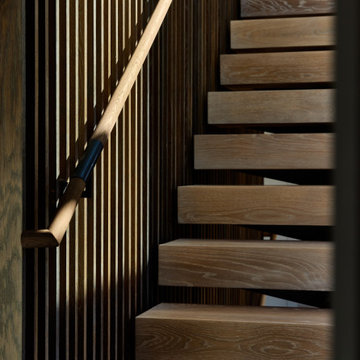
Stair detail w/ wood screen and metal mono-stringer.
Gerade, Große Moderne Holztreppe mit offenen Setzstufen, Mix-Geländer und Holzwänden in New York
Gerade, Große Moderne Holztreppe mit offenen Setzstufen, Mix-Geländer und Holzwänden in New York
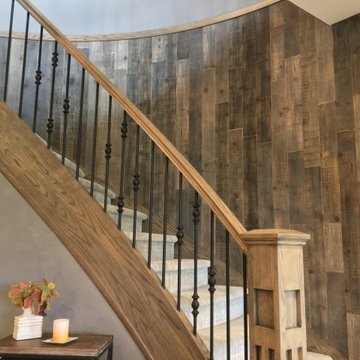
This basement staircase received a warm, rustic touch thanks to our distressed wood planks in the color Brown-Ish. These real, distressed wood planks are made from new, sustainably sourced wood and are easily affixed to any wall or surface. The curved wall was no problem for these panels!
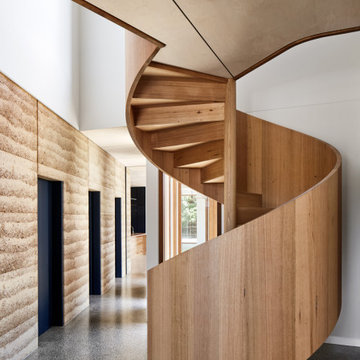
An iconic composition. Simpson Street enhances the versatility and beauty of Victorian Ash; curvaceous, warm, spell-binding.
Große Moderne Treppe mit Holz-Setzstufen und Holzwänden in Melbourne
Große Moderne Treppe mit Holz-Setzstufen und Holzwänden in Melbourne
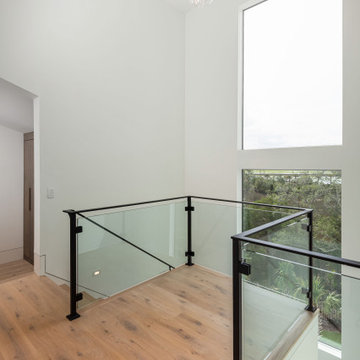
Two Story Built-in flanking a free standing staircase
with glass and metal railing.
Modern Staircase Design.
Große Moderne Holztreppe in L-Form mit Holz-Setzstufen, Stahlgeländer und Holzwänden in Charleston
Große Moderne Holztreppe in L-Form mit Holz-Setzstufen, Stahlgeländer und Holzwänden in Charleston
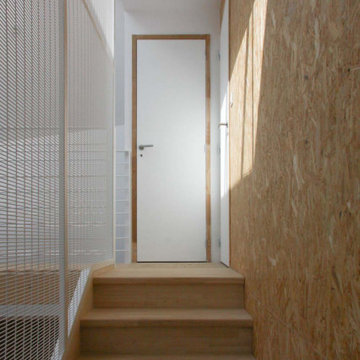
La maille métallique de la cage d’escalier devient un écran qui offre des transparences évoluant au gré des nuages. Les éléments structurels en bois sont laissés apparents et bruts.
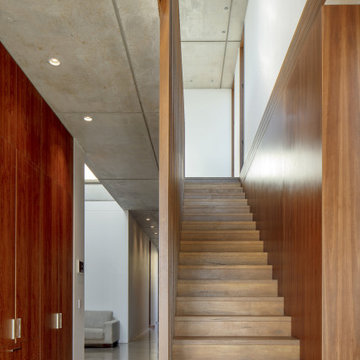
The stair pierces through the exposed concrete framed floors and houses a concealed cellar below.
Gerade, Große Moderne Treppe mit Holz-Setzstufen und Holzwänden in Sydney
Gerade, Große Moderne Treppe mit Holz-Setzstufen und Holzwänden in Sydney
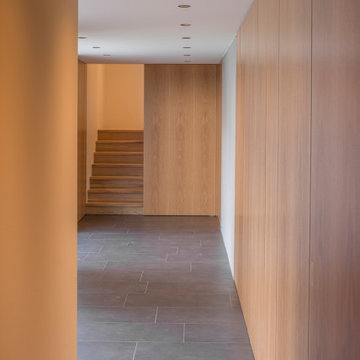
Nach heutigen Raumanforderungen wäre das denkmalgeschützte Haus von ca. 1750 nicht mehr als Wohnhaus nutzbar gewesen. Um eine komfortable Nutzung zu ermöglichen, werden die Gemeinschaftsräume, wie Küche und Wohnraum in einem offen gestalteten Anbau untergebracht, während die privaten Räume, wie Bäder und Schlafräume im gemütlichen Umgebindehaus Platz finden.
Die Kubatur des Erweiterungsbaus entspricht dabei der des Umgebindehauses. Die Gestaltung – mit dem massiven Erdgeschoss aus Sichtbeton und dem leichten, holzbekleidetem Obergeschoss mit mit Satteldach – nimmt dabei Bezug auf das Denkmal.
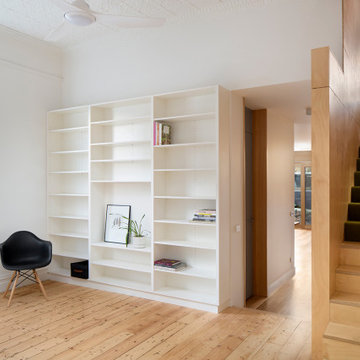
staircase up to loft
Gerades, Mittelgroßes Modernes Treppengeländer Holz mit Teppich-Treppenstufen, Holz-Setzstufen und Holzwänden in Melbourne
Gerades, Mittelgroßes Modernes Treppengeländer Holz mit Teppich-Treppenstufen, Holz-Setzstufen und Holzwänden in Melbourne
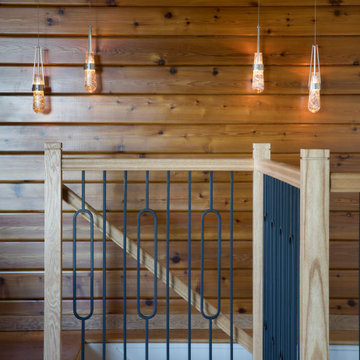
A contemporary home's walls are clad in knotty cedar wood, complemented with a white oak and wrought iron staircase. Above hand 4 handblown bubble glass pendants create a warm glow against the cedar wall.
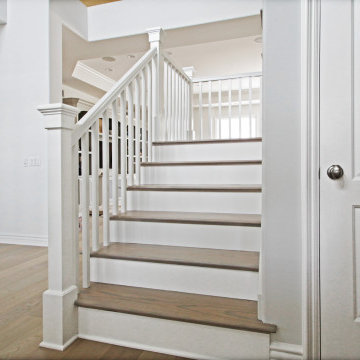
Refurbished Staircase
Große Moderne Treppe in U-Form mit Holz-Setzstufen und Holzwänden in Orange County
Große Moderne Treppe in U-Form mit Holz-Setzstufen und Holzwänden in Orange County
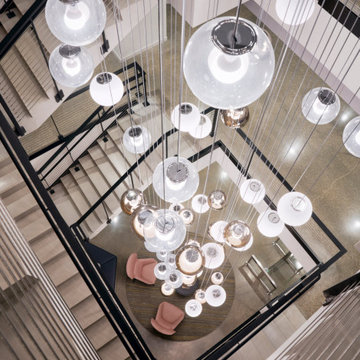
Keuka Studios Ithaca Style Cable railing system fascia mounted with ADA compliant handrails and escutcheon plates for a refined look.
Railings by Keuka Studios www.keuka-studios.com
Architect: Gensler
Photographer Gensler/Ryan Gobuty
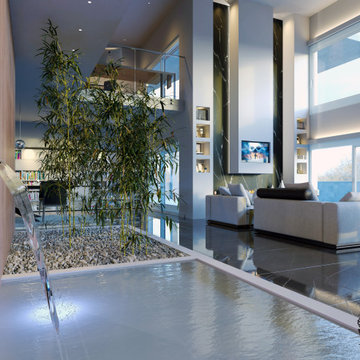
Sfruttare lo spazio nel sottoscala in modo unico. Normalmente questo spazio viene abbandonato, io al contrario, ho voluto sfruttarlo per renderlo il punto di decoro della stanza.
Moderne Treppen mit Holzwänden Ideen und Design
6
