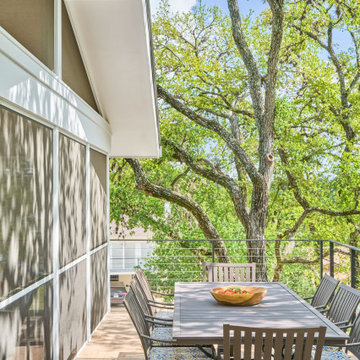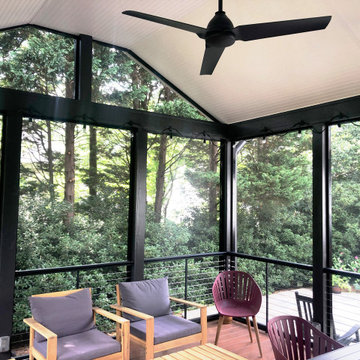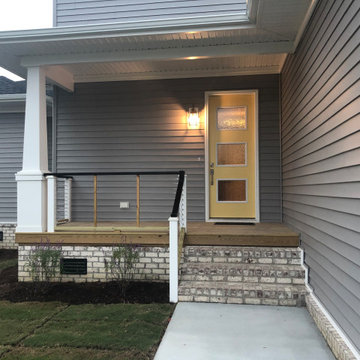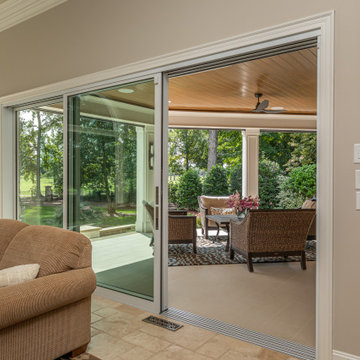Moderne Veranda mit Drahtgeländer Ideen und Design
Suche verfeinern:
Budget
Sortieren nach:Heute beliebt
1 – 20 von 51 Fotos
1 von 3

Convert the existing deck to a new indoor / outdoor space with retractable EZ Breeze windows for full enclosure, cable railing system for minimal view obstruction and space saving spiral staircase, fireplace for ambiance and cooler nights with LVP floor for worry and bug free entertainment
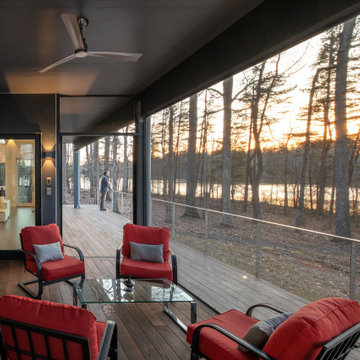
The deck and screen porch span across the back of the house, allowing an immediate indoor outdoor connection.
Mittelgroße, Verglaste, Überdachte Moderne Veranda hinter dem Haus mit Drahtgeländer in Raleigh
Mittelgroße, Verglaste, Überdachte Moderne Veranda hinter dem Haus mit Drahtgeländer in Raleigh
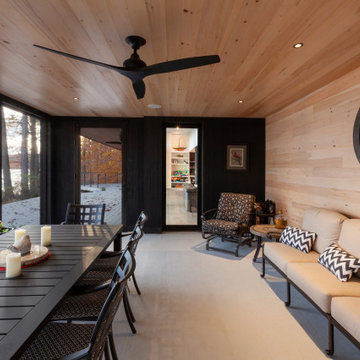
Existing 1970s cottage transformed into modern lodge - view inside screened porch looking west - HLODGE - Unionville, IN - Lake Lemon - HAUS | Architecture For Modern Lifestyles (architect + photographer) - WERK | Building Modern (builder)
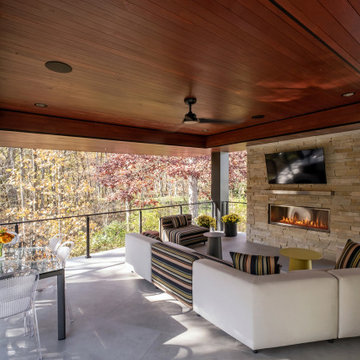
The house was designed on a large curve terminating at an outdoor covered entertaining space complete with a gas fireplace.
Mittelgroße, Geflieste, Überdachte Moderne Veranda hinter dem Haus mit Kamin und Drahtgeländer in Sonstige
Mittelgroße, Geflieste, Überdachte Moderne Veranda hinter dem Haus mit Kamin und Drahtgeländer in Sonstige
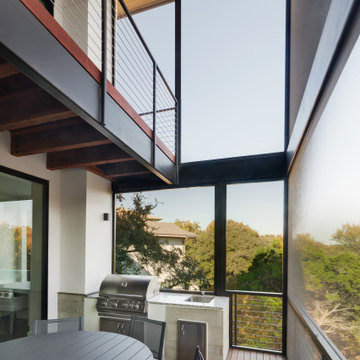
Mittelgroße, Verglaste, Überdachte Moderne Veranda hinter dem Haus mit Dielen und Drahtgeländer in Austin

New Modern Lake House: Located on beautiful Glen Lake, this home was designed especially for its environment with large windows maximizing the view toward the lake. The lower awning windows allow lake breezes in, while clerestory windows and skylights bring light in from the south. A back porch and screened porch with a grill and commercial hood provide multiple opportunities to enjoy the setting. Michigan stone forms a band around the base with blue stone paving on each porch. Every room echoes the lake setting with shades of blue and green and contemporary wood veneer cabinetry.
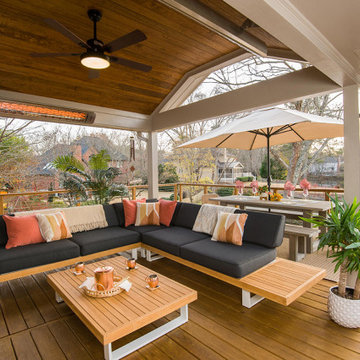
Contemporary open porch designed and built by Atlanta Decking & Fence.
Mittelgroße, Überdachte Moderne Veranda hinter dem Haus mit Drahtgeländer in Atlanta
Mittelgroße, Überdachte Moderne Veranda hinter dem Haus mit Drahtgeländer in Atlanta
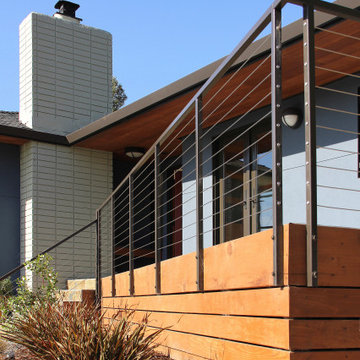
Front deck Although there was a front patio in the original house, a new deck was added to it, extending it out from the house to an acute angle, like a ship's prow. This affords one a greater view of the valley and bay beyond.
Redwood planks, 2x6, were installed with a 3/4" gap between them, to accent the geometry and to provide horizontal 'pull' counterbalance to the new vertical emphasis of the windows, stucco screed lines, and chimney.
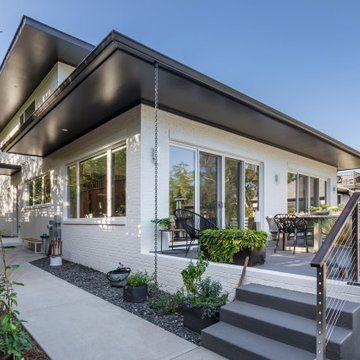
Mittelgroße Moderne Veranda hinter dem Haus mit Kübelpflanzen, Betonplatten und Drahtgeländer in Atlanta

Outdoor space of Newport
Geräumige, Überdachte Moderne Veranda hinter dem Haus mit Kamin, Natursteinplatten und Drahtgeländer in Nashville
Geräumige, Überdachte Moderne Veranda hinter dem Haus mit Kamin, Natursteinplatten und Drahtgeländer in Nashville
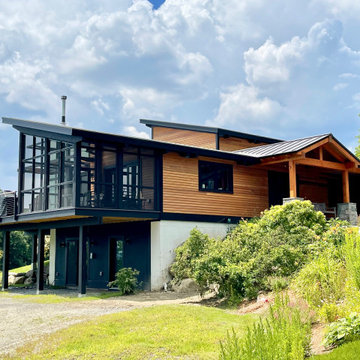
Screened porch with integrated deck and timber frame entry.
Mittelgroße, Überdachte Moderne Veranda neben dem Haus mit Drahtgeländer in Boston
Mittelgroße, Überdachte Moderne Veranda neben dem Haus mit Drahtgeländer in Boston
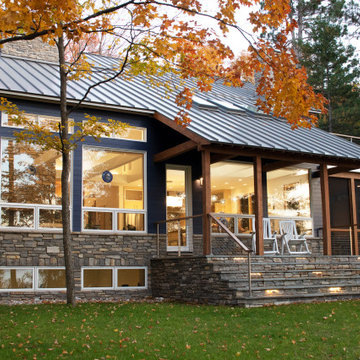
New Modern Lake House: Located on beautiful Glen Lake, this home was designed especially for its environment with large windows maximizing the view toward the lake. The lower awning windows allow lake breezes in, while clerestory windows and skylights bring light in from the south. A back porch and screened porch with a grill and commercial hood provide multiple opportunities to enjoy the setting. Michigan stone forms a band around the base with blue stone paving on each porch. Every room echoes the lake setting with shades of blue and green and contemporary wood veneer cabinetry.
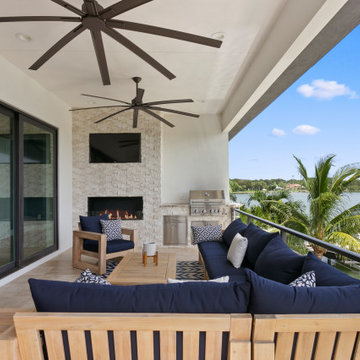
Mittelgroße, Geflieste, Überdachte Moderne Veranda hinter dem Haus mit Outdoor-Küche und Drahtgeländer in Tampa
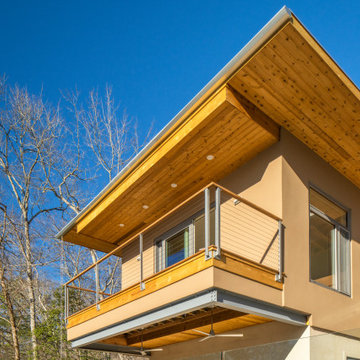
Multiple floating decks and porches reach out toward the river from the house. An immediate indoor outdoor connection is emphasized from every major room.
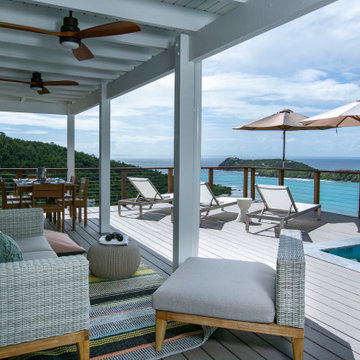
Mittelgroßes, Überdachtes Modernes Veranda im Vorgarten mit Säulen, Dielen und Drahtgeländer in Sonstige
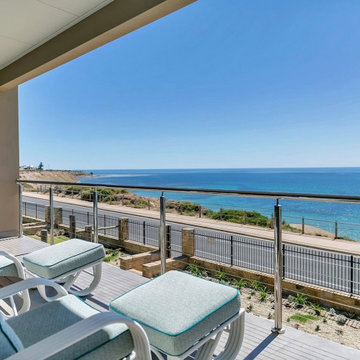
When the fabric matches the colour of the sea ! Super durable fabrics and furniture selected for these waterfront apartments. Rain or shine this furniture will stand up against the elements.
Moderne Veranda mit Drahtgeländer Ideen und Design
1
