Moderne Veranda mit Mix-Geländer Ideen und Design
Suche verfeinern:
Budget
Sortieren nach:Heute beliebt
1 – 20 von 160 Fotos
1 von 3
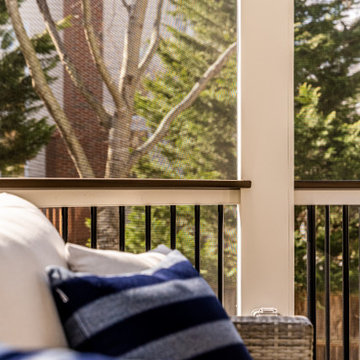
Low maintenance outdoor living is what we do!
Mittelgroße, Verglaste, Überdachte Moderne Veranda hinter dem Haus mit Mix-Geländer in Washington, D.C.
Mittelgroße, Verglaste, Überdachte Moderne Veranda hinter dem Haus mit Mix-Geländer in Washington, D.C.

#thevrindavanproject
ranjeet.mukherjee@gmail.com thevrindavanproject@gmail.com
https://www.facebook.com/The.Vrindavan.Project
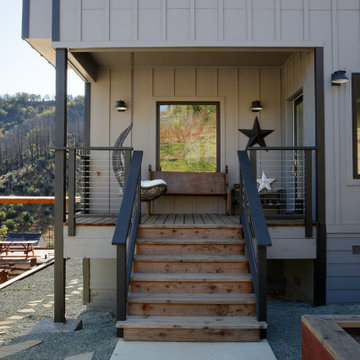
Mittelgroßes Modernes Veranda im Vorgarten mit Mix-Geländer in Sonstige
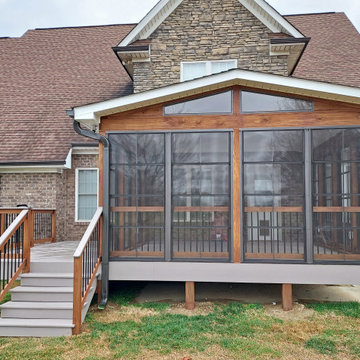
This screened in porch design features EZE-Breeze vinyl windows, which creates a fantastic multi-season room. On warm days, the windows can be lifted to 75% open to allow cooling breezes inside. Fixed gable windows bring more warming sunlight into the space, perfect for use on cool spring and fall days. This project also features a low-maintenance TimberTech AZEK deck to accommodate grilling or additional seating. A custom wood, composite and aluminum hybrid railing design is featured throughout the space.
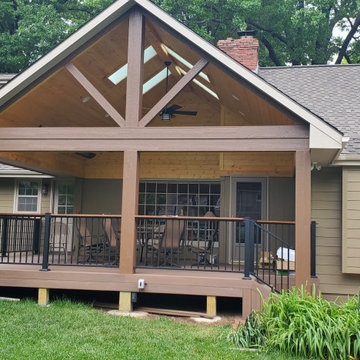
Archadeck of Kansas City took this aging outdoor space to all-new heights! These Prairie Village homeowners now have a custom covered porch that offers ultimate usability.
This Prairie Village Kansas porch features:
✔️ Low-maintenance decking & railing
✔️ Tall gable roof/cathedral porch ceiling
✔️ Decorative gable trim detail
✔️ Tongue and groove ceiling finish
✔️ Porch skylights
✔️ Radiant heating
✔️ Ceiling fan
✔️ Recessed lighting
✔️ Easy access to side patio for grilling
If you are considering a new porch design for your home, call Archadeck of Kansas City at (913) 851-3325.
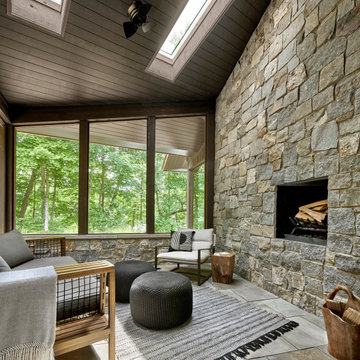
A small porch is tucked between the house's oversized granite chminey and the guest bedroom wing. Skylights bring in light flitered by the tree canopy.
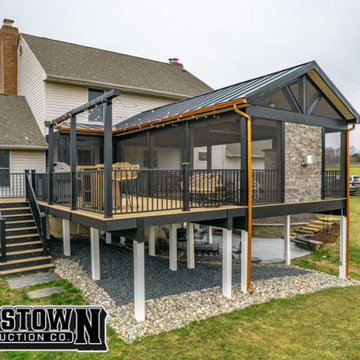
Experience outdoor luxury with our tailor-made Trex deck, renowned for its durability and sleek aesthetics. Part of the deck boasts a sophisticated outdoor enclosure, offering a perfect blend of open-air enjoyment and sheltered comfort. Whether you're basking in the sun or seeking a cozy retreat, our design ensures an unparalleled outdoor experience catered to your unique taste.
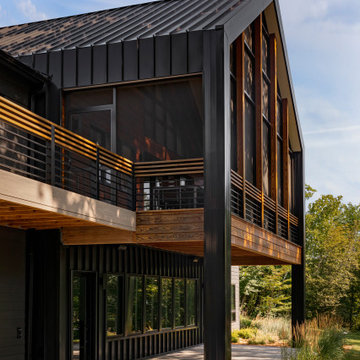
Spacecrafting
Große, Verglaste Moderne Veranda hinter dem Haus mit Mix-Geländer in Minneapolis
Große, Verglaste Moderne Veranda hinter dem Haus mit Mix-Geländer in Minneapolis
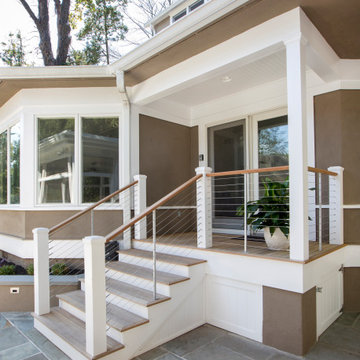
Our Princeton architects redesigned the rear porch to lead directly to the grilling and dining space. We matched the decking from the previous porch and added natural wood handrails with a cable railings system.
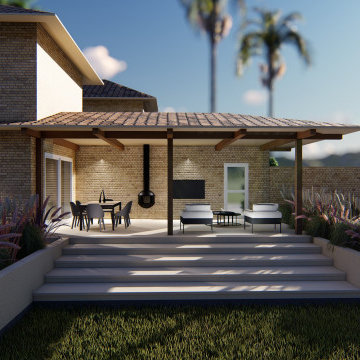
Mittelgroße, Verglaste, Überdachte Moderne Veranda hinter dem Haus mit Natursteinplatten und Mix-Geländer in Sonstige
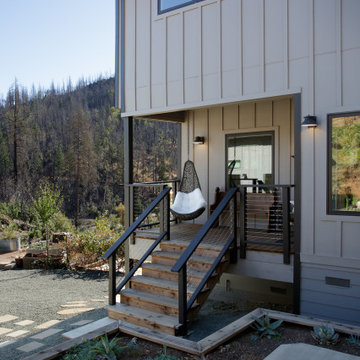
Mittelgroßes Modernes Veranda im Vorgarten mit Mix-Geländer in San Francisco
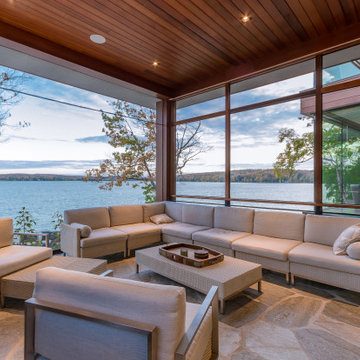
This modern waterfront home was built for today’s contemporary lifestyle with the comfort of a family cottage. Walloon Lake Residence is a stunning three-story waterfront home with beautiful proportions and extreme attention to detail to give both timelessness and character. Horizontal wood siding wraps the perimeter and is broken up by floor-to-ceiling windows and moments of natural stone veneer.
The exterior features graceful stone pillars and a glass door entrance that lead into a large living room, dining room, home bar, and kitchen perfect for entertaining. With walls of large windows throughout, the design makes the most of the lakefront views. A large screened porch and expansive platform patio provide space for lounging and grilling.
Inside, the wooden slat decorative ceiling in the living room draws your eye upwards. The linear fireplace surround and hearth are the focal point on the main level. The home bar serves as a gathering place between the living room and kitchen. A large island with seating for five anchors the open concept kitchen and dining room. The strikingly modern range hood and custom slab kitchen cabinets elevate the design.
The floating staircase in the foyer acts as an accent element. A spacious master suite is situated on the upper level. Featuring large windows, a tray ceiling, double vanity, and a walk-in closet. The large walkout basement hosts another wet bar for entertaining with modern island pendant lighting.
Walloon Lake is located within the Little Traverse Bay Watershed and empties into Lake Michigan. It is considered an outstanding ecological, aesthetic, and recreational resource. The lake itself is unique in its shape, with three “arms” and two “shores” as well as a “foot” where the downtown village exists. Walloon Lake is a thriving northern Michigan small town with tons of character and energy, from snowmobiling and ice fishing in the winter to morel hunting and hiking in the spring, boating and golfing in the summer, and wine tasting and color touring in the fall.
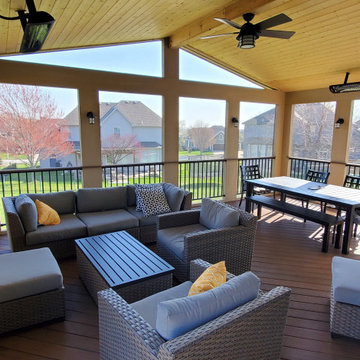
Verglaste, Überdachte Moderne Veranda hinter dem Haus mit Mix-Geländer in Kansas City
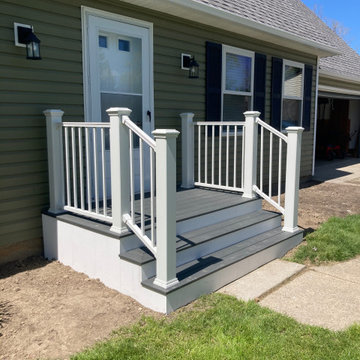
The photo showcases a newly added front porch to a home, adding a touch of sophistication and style to the property. The porch is designed with a crisp, white aesthetic, creating a bright and inviting entrance that is both functional and aesthetically pleasing. The white finish provides a fresh and modern look, while the sleek, clean lines of the design convey a sense of sophistication and elegance. The porch is constructed with quality materials, featuring a solid foundation, sturdy flooring, and a supportive railing. The railing is designed with style in mind, offering both safety and beauty, with a white finish that perfectly complements the overall aesthetic of the porch. The new front porch is a true extension of the living space, offering a comfortable and inviting area for homeowners to relax and enjoy the outdoors. The addition of this stylish front porch is a smart investment, increasing the value, functionality, and visual appeal of the home.
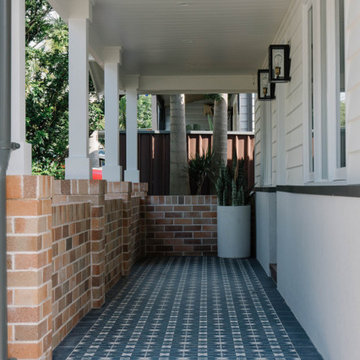
Gefliestes, Überdachtes Modernes Veranda im Vorgarten mit Mix-Geländer in Sydney
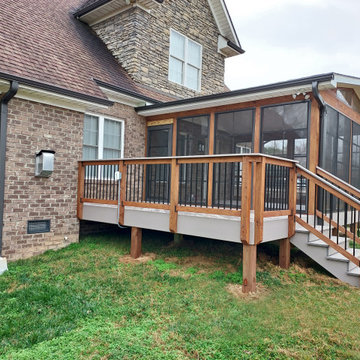
This screened in porch design features EZE-Breeze vinyl windows, which creates a fantastic multi-season room. On warm days, the windows can be lifted to 75% open to allow cooling breezes inside. Fixed gable windows bring more warming sunlight into the space, perfect for use on cool spring and fall days. This project also features a low-maintenance TimberTech AZEK deck to accommodate grilling or additional seating. A custom wood, composite and aluminum hybrid railing design is featured throughout the space.
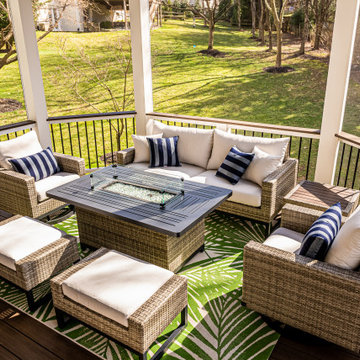
Low maintenance outdoor living is what we do!
Mittelgroße, Verglaste, Überdachte Moderne Veranda hinter dem Haus mit Mix-Geländer in Washington, D.C.
Mittelgroße, Verglaste, Überdachte Moderne Veranda hinter dem Haus mit Mix-Geländer in Washington, D.C.
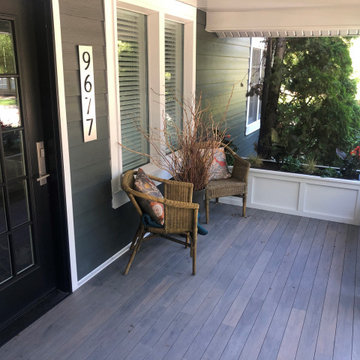
This full front and back deck project uses our Beach Wood PVC decking. The porch makes use of elegant decor and large planter boxes.
Mittelgroßes, Überdachtes Modernes Veranda im Vorgarten mit Dielen und Mix-Geländer in Sonstige
Mittelgroßes, Überdachtes Modernes Veranda im Vorgarten mit Dielen und Mix-Geländer in Sonstige
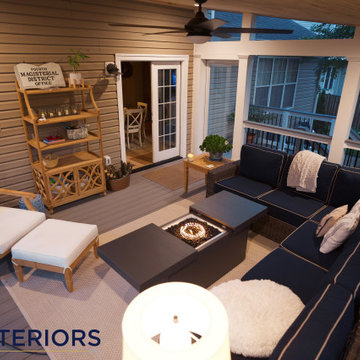
KR Exteriors Custom Built Composite Porch
Mittelgroße, Verglaste, Überdachte Moderne Veranda hinter dem Haus mit Dielen und Mix-Geländer in Washington, D.C.
Mittelgroße, Verglaste, Überdachte Moderne Veranda hinter dem Haus mit Dielen und Mix-Geländer in Washington, D.C.
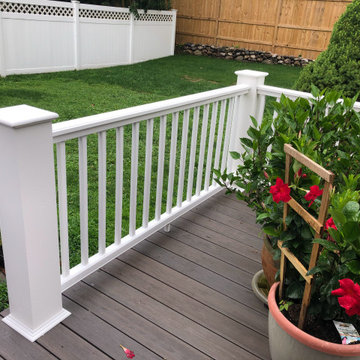
Amazingly designed composite deck with composite railing. Incredible color matching. Impressive skills.
Mittelgroße Moderne Veranda hinter dem Haus mit Outdoor-Küche, Dielen und Mix-Geländer in New York
Mittelgroße Moderne Veranda hinter dem Haus mit Outdoor-Küche, Dielen und Mix-Geländer in New York
Moderne Veranda mit Mix-Geländer Ideen und Design
1