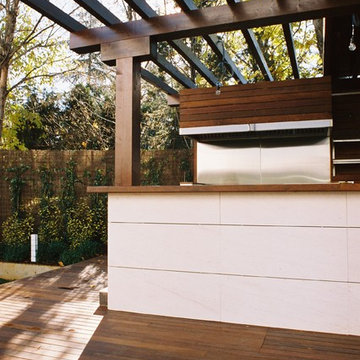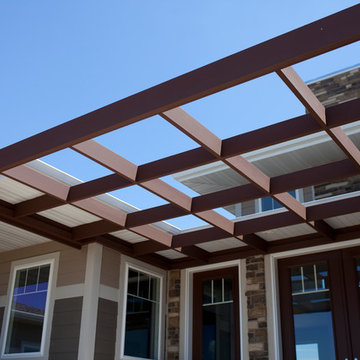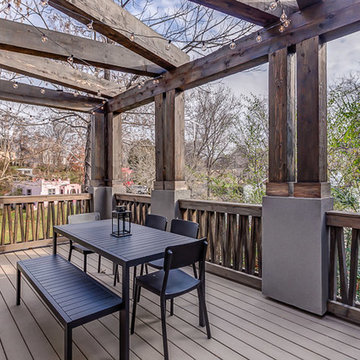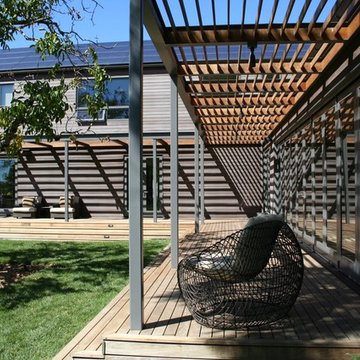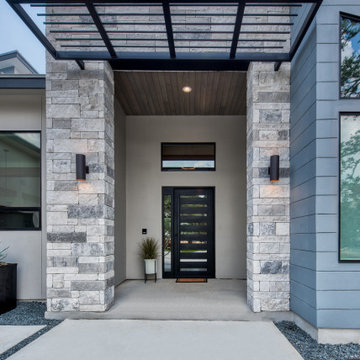Moderne Veranda mit Pergola Ideen und Design
Suche verfeinern:
Budget
Sortieren nach:Heute beliebt
1 – 20 von 518 Fotos
1 von 3
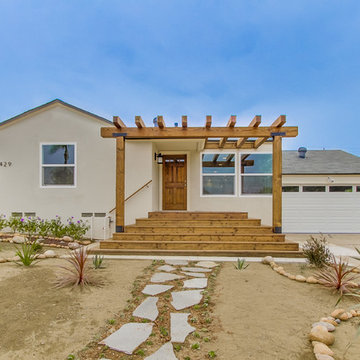
New vinyl Title 24 windows installed, new steel sectional two-car garage door, wooden pergola and matching natural wood steps, minor stone and succulent garden work
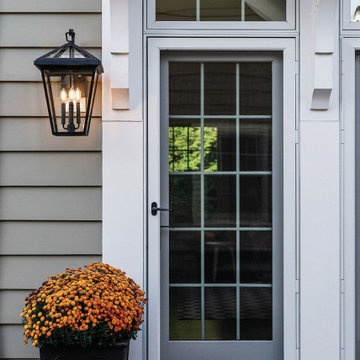
The clean and classic design of Alford Place features a precision die-cast frame, hanging arm and top loop, paired with a sealed glass roof, providing excellent illumination from all sides. This item is available locally at Cardello Lighting.

La vetrata ad angolo si apre verso il portico e la piscina illuminando gli interni e garantendo una vista panoramica.
Großes Modernes Veranda im Vorgarten mit Outdoor-Küche, Natursteinplatten und Pergola in Sonstige
Großes Modernes Veranda im Vorgarten mit Outdoor-Küche, Natursteinplatten und Pergola in Sonstige
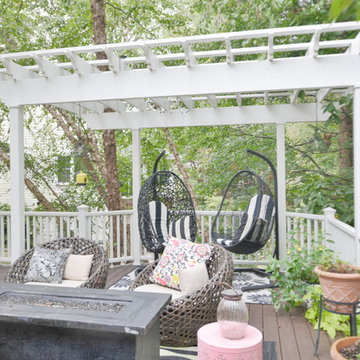
Stunning Outdoor Remodel in the heart of Kingstown, Alexandria, VA 22310.
Michael Nash Design Build & Homes created a new stunning screen porch with dramatic color tones, a rustic country style furniture setting, a new fireplace, and entertainment space for large sporting event or family gatherings.
The old window from the dining room was converted into French doors to allow better flow in and out of home. Wood looking porcelain tile compliments the stone wall of the fireplace. A double stacked fireplace was installed with a ventless stainless unit inside of screen porch and wood burning fireplace just below in the stoned patio area. A big screen TV was mounted over the mantel.
Beaded panel ceiling covered the tall cathedral ceiling, lots of lights, craftsman style ceiling fan and hanging lights complimenting the wicked furniture has set this screen porch area above any project in its class.
Just outside of the screen area is the Trex covered deck with a pergola given them a grilling and outdoor seating space. Through a set of wrapped around staircase the upper deck now is connected with the magnificent Lower patio area. All covered in flagstone and stone retaining wall, shows the outdoor entertaining option in the lower level just outside of the basement French doors. Hanging out in this relaxing porch the family and friends enjoy the stunning view of their wooded backyard.
The ambiance of this screen porch area is just stunning.
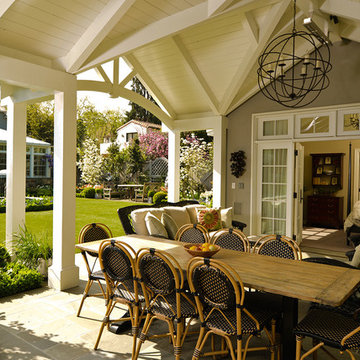
One of the great delights of living in Northern California is enjoying the indoor/outdoor lifestyle afforded by the mild climate. The inter-connectivity of the cottage and garden spaces is fundamental to the success of the design making door and window selection critical. The Santa Rita guest cottage beckons guests and family alike to relax in this charming retreat where the covered sitting area connects to the cozy bedroom suite.
The durability and detail of the Marvin Ultimate Clad doors and windows paired with the scale and design of their configuration endow the cottage with a charm that compliments the house and garden setting. Marvin doors and windows were selected because of their ability to meet these varied project demands and still be beautiful and charming. The flexibility of the Marvin Ultimate Swinging French Door system and the options for configuration allow the design to strengthen the indoor/outdoor connection and enable cottage guests and the owner to enjoy the space from inside and out.
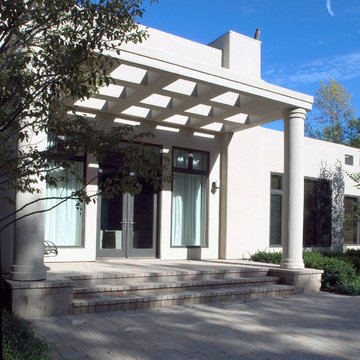
Photography by Linda Oyama Bryan. http://pickellbuilders.com. Pergola Covered Front Entry with Double Glass Doors and paver front porch.
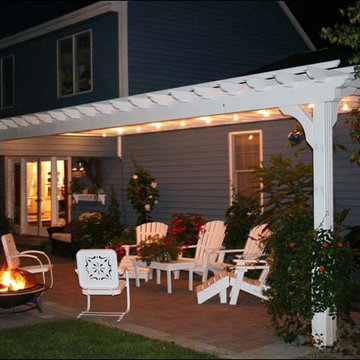
Custom 10’ x 26’ Wall Mount Treated Pine Pergola shown with single post, glue lam header, 36” post base trim and solid white stain (Quote Number 301750).
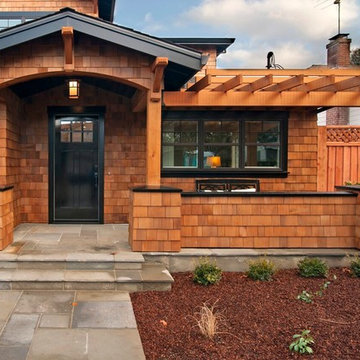
Inviting Front Entry with casual seating on porch.
Modernes Veranda im Vorgarten mit Natursteinplatten und Pergola in San Francisco
Modernes Veranda im Vorgarten mit Natursteinplatten und Pergola in San Francisco
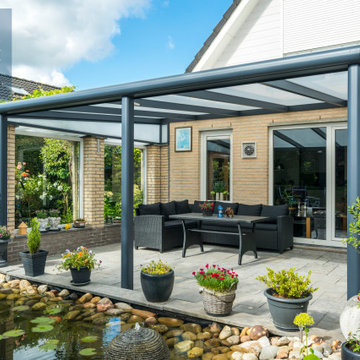
360DC are an official Deponti Dealer, and supply and install a range of specialist Aluminium Verandas and Glasshouses for gardens of distinction at great value and quality.
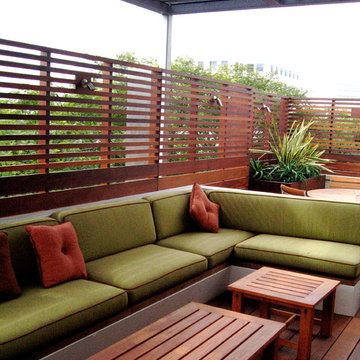
John Feldman | Photographer
We had fun designing the suite of hardwood components including: planter boxes, decks, furnishings.
The IPE and Steel slatted fence extensions to parapet walls provide privacy while allowing views out.
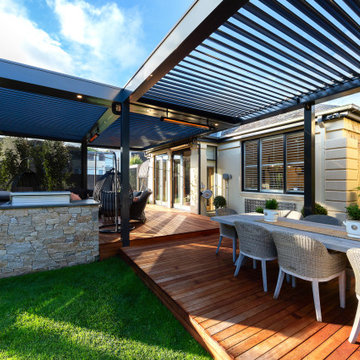
Ultimate Louvre Verandah over deck with fireplace, blinds, heating and dining area all designed to take in the surrounding landscaped area
Große Moderne Veranda hinter dem Haus mit Kamin, Dielen und Pergola in Melbourne
Große Moderne Veranda hinter dem Haus mit Kamin, Dielen und Pergola in Melbourne
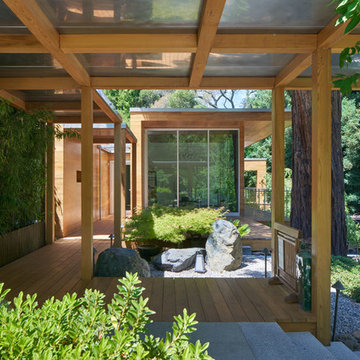
Bruce Damonte
Kleines Modernes Veranda im Vorgarten mit Dielen und Pergola in San Francisco
Kleines Modernes Veranda im Vorgarten mit Dielen und Pergola in San Francisco
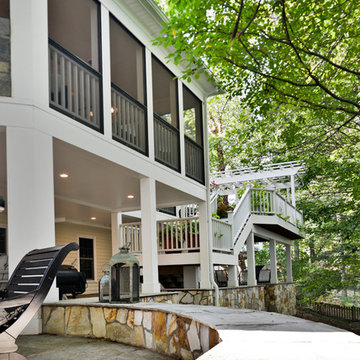
Stunning Outdoor Remodel in the heart of Kingstown, Alexandria, VA 22310.
Michael Nash Design Build & Homes created a new stunning screen porch with dramatic color tones, a rustic country style furniture setting, a new fireplace, and entertainment space for large sporting event or family gatherings.
The old window from the dining room was converted into French doors to allow better flow in and out of home. Wood looking porcelain tile compliments the stone wall of the fireplace. A double stacked fireplace was installed with a ventless stainless unit inside of screen porch and wood burning fireplace just below in the stoned patio area. A big screen TV was mounted over the mantel.
Beaded panel ceiling covered the tall cathedral ceiling, lots of lights, craftsman style ceiling fan and hanging lights complimenting the wicked furniture has set this screen porch area above any project in its class.
Just outside of the screen area is the Trex covered deck with a pergola given them a grilling and outdoor seating space. Through a set of wrapped around staircase the upper deck now is connected with the magnificent Lower patio area. All covered in flagstone and stone retaining wall, shows the outdoor entertaining option in the lower level just outside of the basement French doors. Hanging out in this relaxing porch the family and friends enjoy the stunning view of their wooded backyard.
The ambiance of this screen porch area is just stunning.
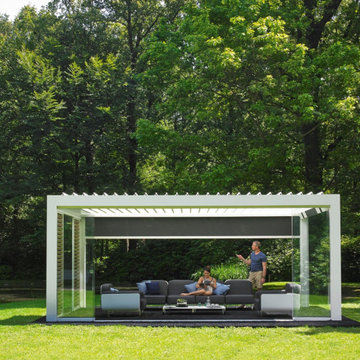
Tilt the roof blades per your preference, at the touch of a button, integrate side elements such as zipshades, sliding panels, to protect from sun, bugs and rain, and make your outdoor another indoor space!
Moderne Veranda mit Pergola Ideen und Design
1
