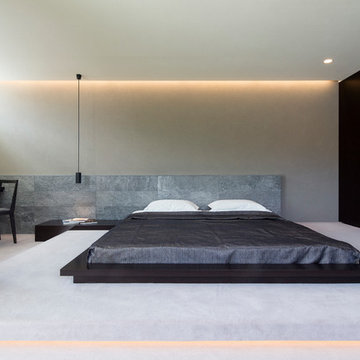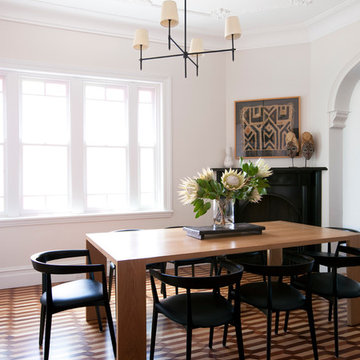Moderne Wohnideen und Designs

The blue subway tile provides a focal point in the kids bathroom. The ceiling detail conceals an HVAC access panel. Blackstock Photography
Modernes Kinderbad mit flächenbündigen Schrankfronten, blauen Schränken, Badewanne in Nische, Duschbadewanne, weißen Fliesen, weißer Wandfarbe, Keramikboden, Unterbauwaschbecken, Marmor-Waschbecken/Waschtisch, weißem Boden, Wandtoilette, Metrofliesen und offener Dusche in New York
Modernes Kinderbad mit flächenbündigen Schrankfronten, blauen Schränken, Badewanne in Nische, Duschbadewanne, weißen Fliesen, weißer Wandfarbe, Keramikboden, Unterbauwaschbecken, Marmor-Waschbecken/Waschtisch, weißem Boden, Wandtoilette, Metrofliesen und offener Dusche in New York

This contemporary beauty features a 3D porcelain tile wall with the TV and propane fireplace built in. The glass shelves are clear, starfire glass so they appear blue instead of green.

Natural limestone accent wall tile and satin nickel fixtures lend serenity and warmth to the master bath. The generous spa shower includes an integrated linear drain.
© Jeffrey Totaro, photographer
Finden Sie den richtigen Experten für Ihr Projekt

The Solar System inspired toddler's room is filled with hand-painted and ceiling suspended planets, moons, asteroids, comets, and other exciting objects.

Family/Entertaining Room with Linear Fireplace by Charles Cunniffe Architects http://cunniffe.com/projects/willoughby-way/ Photo by David O. Marlow
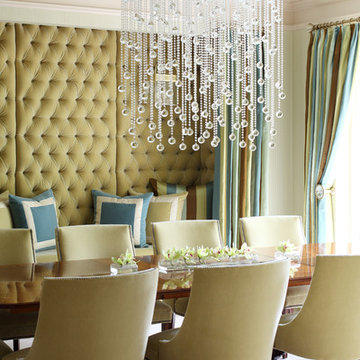
Geschlossenes, Mittelgroßes Modernes Esszimmer ohne Kamin mit grüner Wandfarbe in Little Rock

The Pavilion is a contemporary outdoor living addition to a Federation house in Roseville, NSW.
The existing house sits on a 1550sqm block of land and is a substantial renovated two storey family home. The 900sqm north facing rear yard slopes gently down from the back of the house and is framed by mature deciduous trees.
The client wanted to create something special “out the back”, to replace an old timber pergola and update the pebblecrete pool, surrounded by uneven brick paving and tubular pool fencing.
After years living in Asia, the client’s vision was for a year round, comfortable outdoor living space; shaded from the hot Australian sun, protected from the rain, and warmed by an outdoor fireplace and heaters during the cooler Sydney months.
The result is large outdoor living room, which provides generous space for year round outdoor living and entertaining and connects the house to both the pool and the deep back yard.
The Pavilion at Roseville is a new in-between space, blurring the distinction between inside and out. It celebrates the contemporary culture of outdoor living, gathering friends & family outside, around the bbq, pool and hearth.
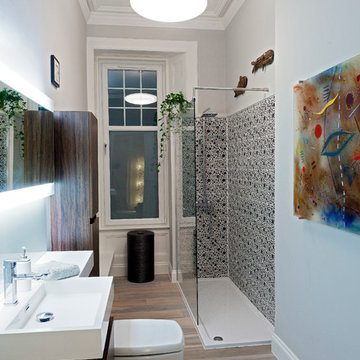
photo credit: Douglas Gibb
Kleines Modernes Badezimmer mit Wandtoilette mit Spülkasten, braunem Holzboden, flächenbündigen Schrankfronten, dunklen Holzschränken, Eckdusche, integriertem Waschbecken, grauer Wandfarbe und offener Dusche in Glasgow
Kleines Modernes Badezimmer mit Wandtoilette mit Spülkasten, braunem Holzboden, flächenbündigen Schrankfronten, dunklen Holzschränken, Eckdusche, integriertem Waschbecken, grauer Wandfarbe und offener Dusche in Glasgow

Woodvalley Residence
Fireplace | Dry stacked gray blue limestone w/ cast concrete hearth
Floor | White Oak Flat Sawn, with a white finish that was sanded off called natural its a 7% gloss. Total was 4 layers. white finish, sanded, refinished. Installed and supplies around $20/sq.ft. The intention was to finish like natural driftwood with no gloss. You can contact the Builder Procon Projects for more detailed information.
http://proconprojects.com/
2011 © GAILE GUEVARA | PHOTOGRAPHY™ All rights reserved.
:: DESIGN TEAM ::
Interior Designer: Gaile Guevara
Interior Design Team: Layers & Layers
Renovation & House Extension by Procon Projects Limited
Architecture & Design by Mason Kent Design
Landscaping provided by Arcon Water Designs
Finishes
The flooring was engineered 7"W wide plankl, white oak, site finished in both a white & gray wash

Großes, Offenes Modernes Wohnzimmer mit weißer Wandfarbe, Gaskamin, TV-Wand, Porzellan-Bodenfliesen, gefliester Kaminumrandung und beigem Boden in Miami

Rory Corrigan
Offene, Große, Zweizeilige Moderne Küche mit Kücheninsel, flächenbündigen Schrankfronten, schwarzen Schränken, Küchenrückwand in Grau, Glasrückwand, schwarzen Elektrogeräten und grauem Boden in Belfast
Offene, Große, Zweizeilige Moderne Küche mit Kücheninsel, flächenbündigen Schrankfronten, schwarzen Schränken, Küchenrückwand in Grau, Glasrückwand, schwarzen Elektrogeräten und grauem Boden in Belfast

Mittelgroßes Modernes Badezimmer En Suite mit flächenbündigen Schrankfronten, weißen Schränken, Badewanne in Nische, Bidet, blauer Wandfarbe, braunem Holzboden, Quarzwerkstein-Waschtisch, braunem Boden, integriertem Waschbecken und weißer Waschtischplatte in Venedig

Dress your Home with Silestone® Eternal Collection & Williams Sonoma and get a $150 gift card: https://www.silestoneusa.com/silestone-eternal-williams-sonoma/
Eternal Calacatta Gold
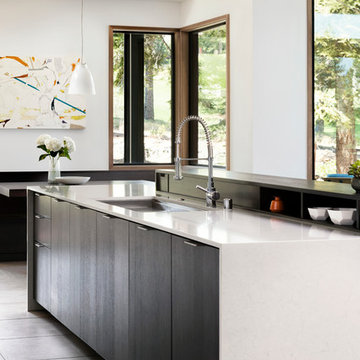
Photo: Lisa Petrol
Offene, Große Moderne Küche in L-Form mit Unterbauwaschbecken, flächenbündigen Schrankfronten, Quarzwerkstein-Arbeitsplatte, Porzellan-Bodenfliesen, Kücheninsel, Küchenrückwand in Weiß, Rückwand aus Keramikfliesen und Elektrogeräten mit Frontblende in San Francisco
Offene, Große Moderne Küche in L-Form mit Unterbauwaschbecken, flächenbündigen Schrankfronten, Quarzwerkstein-Arbeitsplatte, Porzellan-Bodenfliesen, Kücheninsel, Küchenrückwand in Weiß, Rückwand aus Keramikfliesen und Elektrogeräten mit Frontblende in San Francisco
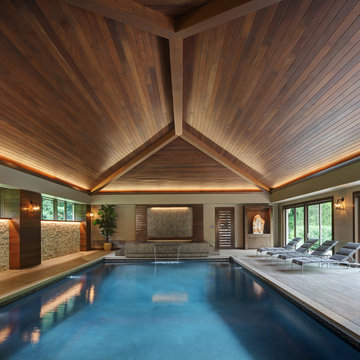
Tricia Shay Photography
Moderner Indoor-Pool in rechteckiger Form mit Wasserspiel und Dielen in Cleveland
Moderner Indoor-Pool in rechteckiger Form mit Wasserspiel und Dielen in Cleveland

Photography by Paul Dyer
Mittelgroßes, Repräsentatives, Fernseherloses, Offenes Modernes Wohnzimmer mit Kamin und Kaminumrandung aus Beton in San Francisco
Mittelgroßes, Repräsentatives, Fernseherloses, Offenes Modernes Wohnzimmer mit Kamin und Kaminumrandung aus Beton in San Francisco
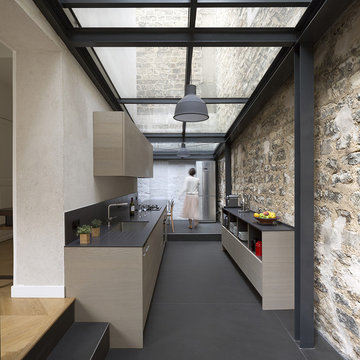
THINK TANK architecture - Cécile Septet photographe
Zweizeilige, Mittelgroße Moderne Küche ohne Insel mit Unterbauwaschbecken und flächenbündigen Schrankfronten in Paris
Zweizeilige, Mittelgroße Moderne Küche ohne Insel mit Unterbauwaschbecken und flächenbündigen Schrankfronten in Paris
Moderne Wohnideen und Designs
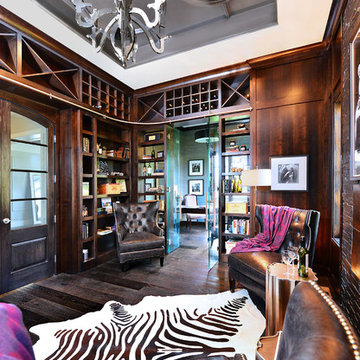
Photo Credit: Doug Warner, Communication Associates.
Abgetrennte, Große, Fernseherlose Moderne Bibliothek ohne Kamin mit dunklem Holzboden und braunem Boden in Grand Rapids
Abgetrennte, Große, Fernseherlose Moderne Bibliothek ohne Kamin mit dunklem Holzboden und braunem Boden in Grand Rapids
8



















