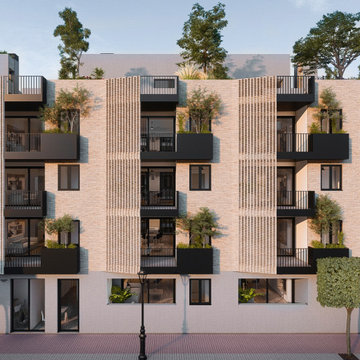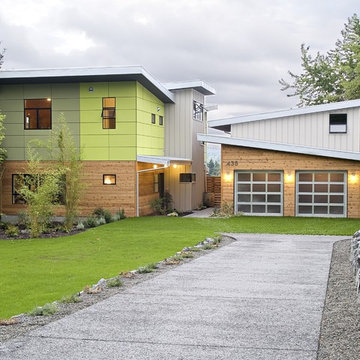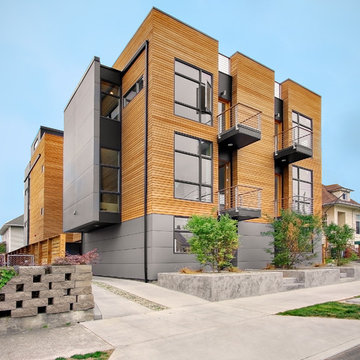Moderne Wohnungen Ideen und Design
Suche verfeinern:
Budget
Sortieren nach:Heute beliebt
41 – 60 von 1.945 Fotos
1 von 3

Project Overview:
This modern ADU build was designed by Wittman Estes Architecture + Landscape and pre-fab tech builder NODE. Our Gendai siding with an Amber oil finish clads the exterior. Featured in Dwell, Designmilk and other online architectural publications, this tiny project packs a punch with affordable design and a focus on sustainability.
This modern ADU build was designed by Wittman Estes Architecture + Landscape and pre-fab tech builder NODE. Our shou sugi ban Gendai siding with a clear alkyd finish clads the exterior. Featured in Dwell, Designmilk and other online architectural publications, this tiny project packs a punch with affordable design and a focus on sustainability.
“A Seattle homeowner hired Wittman Estes to design an affordable, eco-friendly unit to live in her backyard as a way to generate rental income. The modern structure is outfitted with a solar roof that provides all of the energy needed to power the unit and the main house. To make it happen, the firm partnered with NODE, known for their design-focused, carbon negative, non-toxic homes, resulting in Seattle’s first DADU (Detached Accessory Dwelling Unit) with the International Living Future Institute’s (IFLI) zero energy certification.”
Product: Gendai 1×6 select grade shiplap
Prefinish: Amber
Application: Residential – Exterior
SF: 350SF
Designer: Wittman Estes, NODE
Builder: NODE, Don Bunnell
Date: November 2018
Location: Seattle, WA
Photos courtesy of: Andrew Pogue
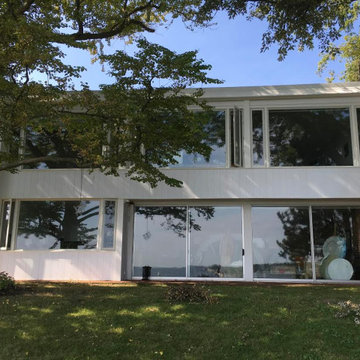
Großes, Zweistöckiges Modernes Wohnung mit Mix-Fassade und bunter Fassadenfarbe in New York

Make a bold style statement with these timeless stylish fiber cement boards in white and mustard accents.
Geräumiges, Vierstöckiges Modernes Wohnung mit Faserzement-Fassade, bunter Fassadenfarbe, Flachdach, Misch-Dachdeckung, weißem Dach und Wandpaneelen in Seattle
Geräumiges, Vierstöckiges Modernes Wohnung mit Faserzement-Fassade, bunter Fassadenfarbe, Flachdach, Misch-Dachdeckung, weißem Dach und Wandpaneelen in Seattle
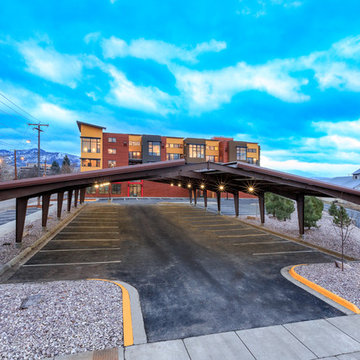
Geräumiges, Vierstöckiges Modernes Wohnung mit Faserzement-Fassade in Sonstige

The remodelling of a ground floor garden flat in northwest London offers the opportunity to revisit the principles of compact living applied in previous designs.
The 54 sqm flat in Willesden Green is dramatically transformed by re-orientating the floor plan towards the open space at the back of the plot. Home office and bedroom are relocated to the front of the property, living accommodations at the back.
The rooms within the outrigger have been opened up and the former extension rebuilt with a higher flat roof, punctured by an elongated light well. The corner glazing directs one’s view towards the sleek limestone garden.
A storage wall with an homogeneous design not only serves multiple functions - from wardrobe to linen cupboard, utility and kitchen -, it also acts as the agent connecting the front and the back of the apartment.
This device also serves to accentuate the stretched floor plan and to give a strong sense of direction to the project.
The combination of bold colours and strong materials result in an interior space with modernist influences yet sombre and elegant and where the statuario marble fireplace becomes an opulent centrepiece with a minimal design.

The roof eave and balcony detail work with the simple forms to emphasize a contemporary character.
"With this second project we changed our style dramatically, embracing a more modernistic design, where previously AOME had designed our home with a Mediterranean flair. Many architecture firms are not able to switch styles so easily, but AOME proved that no matter what type of style a client is after they are able to complete the task."
— Homeowner
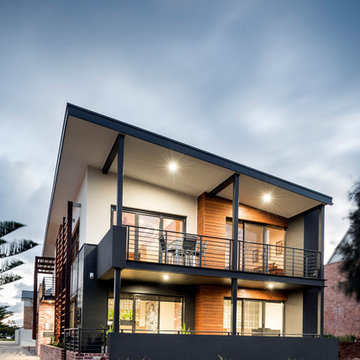
DMAX Photography
Zweistöckiges, Großes Modernes Haus mit bunter Fassadenfarbe, Flachdach und Blechdach in Perth
Zweistöckiges, Großes Modernes Haus mit bunter Fassadenfarbe, Flachdach und Blechdach in Perth
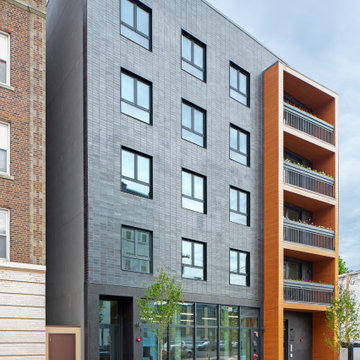
The 22,000 sq. ft. apartment building includes a street facing commercial space, 8 three-bedroom apartments and two one bedroom garden ADA accessible units.

Our team had to prepare the building for apartment rental. We have put a lot of work into making the rooms usable with a modern style finish and plenty of space to move around.
Check out the gallery to see the results of our work!

Mittelgroßes, Dreistöckiges Modernes Wohnung mit Backsteinfassade, brauner Fassadenfarbe, Flachdach, Misch-Dachdeckung und schwarzem Dach in Boston
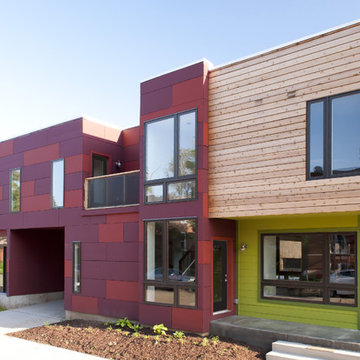
This three bedroom home with an attached studio apartment was designed with a formal front elevation that responds to the adjacent structures in height and setback, while adding new textures with a custom rain screen façade in colors that draw their tones from the traditional bricks of the neighborhood. The home is organized around a courtyard, a private destination apart from the busy urban surroundings. The scale of the courtyard is reduced by stepping the building down to a one-story wing containing the living room and master bedroom, with an overhead door to allow for a dynamic indoor/outdoor relationship.
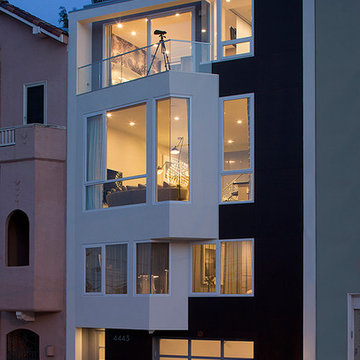
Photo by Eric Rorer
Dreistöckiges Modernes Wohnung mit Mix-Fassade und grauer Fassadenfarbe in San Francisco
Dreistöckiges Modernes Wohnung mit Mix-Fassade und grauer Fassadenfarbe in San Francisco
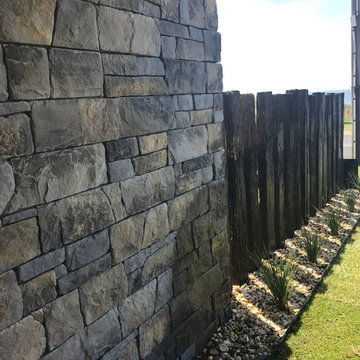
Feature stone dividing wall selected for its texture & natural earthy colours. Combined with reclaimed railway sleepers to create a rustic contemporary fence. Simple grass plantings enhance the architecture

Crystal Imaging Photography
Kleines, Dreistöckiges Modernes Wohnung mit Betonfassade, beiger Fassadenfarbe, Flachdach und Ziegeldach in Toronto
Kleines, Dreistöckiges Modernes Wohnung mit Betonfassade, beiger Fassadenfarbe, Flachdach und Ziegeldach in Toronto
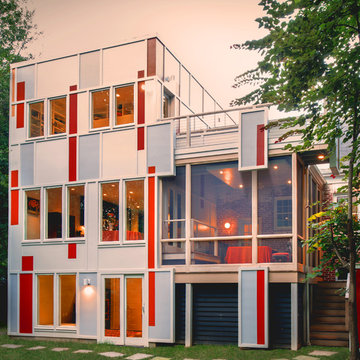
John Cole
Großes, Dreistöckiges Modernes Wohnung mit grauer Fassadenfarbe, Mix-Fassade und Flachdach in Washington, D.C.
Großes, Dreistöckiges Modernes Wohnung mit grauer Fassadenfarbe, Mix-Fassade und Flachdach in Washington, D.C.
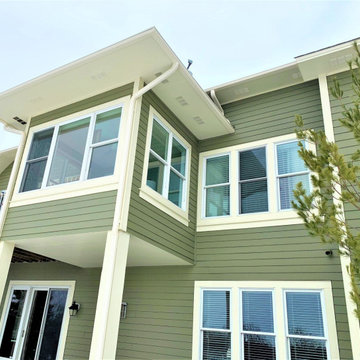
LeafGuard® Brand Gutters offer the ultimate peace of mind because they have earned the prestigious Good Housekeeping Seal of approval.
Großes, Zweistöckiges Modernes Wohnung mit grüner Fassadenfarbe, Schindeldach und braunem Dach in Minneapolis
Großes, Zweistöckiges Modernes Wohnung mit grüner Fassadenfarbe, Schindeldach und braunem Dach in Minneapolis
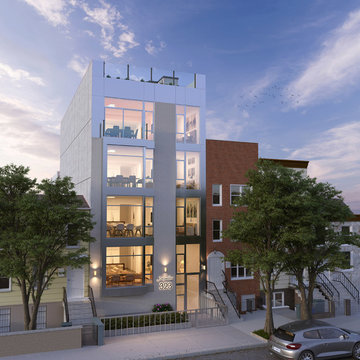
walkTHIShouse
Mittelgroßes, Dreistöckiges Modernes Wohnung mit Backsteinfassade, beiger Fassadenfarbe, Flachdach und Ziegeldach in New York
Mittelgroßes, Dreistöckiges Modernes Wohnung mit Backsteinfassade, beiger Fassadenfarbe, Flachdach und Ziegeldach in New York
Moderne Wohnungen Ideen und Design
3
