Moderne Wohnzimmer im Loft-Stil Ideen und Design
Suche verfeinern:
Budget
Sortieren nach:Heute beliebt
41 – 60 von 14.044 Fotos
1 von 3
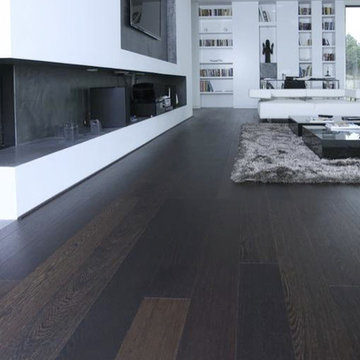
Wenge is a tropical timber, very dark in color with a distinctive figure and a strong partridge wood pattern. The wood is heavy and hard, suitable for flooring and staircases.
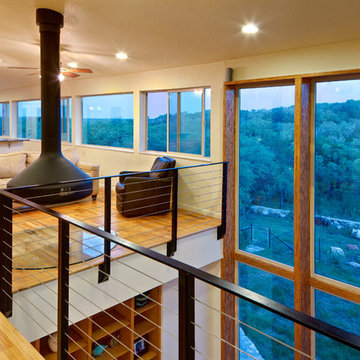
Craig Kuhner Architectural Photography
Fernseherloses Modernes Wohnzimmer im Loft-Stil mit Hängekamin, beiger Wandfarbe und braunem Holzboden in Austin
Fernseherloses Modernes Wohnzimmer im Loft-Stil mit Hängekamin, beiger Wandfarbe und braunem Holzboden in Austin

• Custom-designed living room
• Furnishings + decorative accessories
• Sofa and Loveseat - Crate and Barrel
• Area carpet - Vintage Persian HD Buttercup
• Nesting tables - Trica Mix It Up
• Armchairs - West Elm
* Metal side tables - CB2
• Floor Lamp - Penta Labo

This gallery room design elegantly combines cool color tones with a sleek modern look. The wavy area rug anchors the room with subtle visual textures reminiscent of water. The art in the space makes the room feel much like a museum, while the furniture and accessories will bring in warmth into the room.
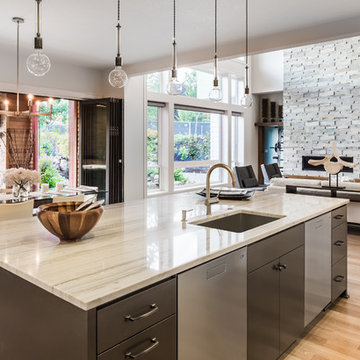
Kitchen with Island, Sink, Cabinets, and Hardwood Floors in New Luxury Home, with View of Living Room, Dining Room, and Outdoor Patio
Mittelgroßes, Repräsentatives Modernes Wohnzimmer im Loft-Stil mit beiger Wandfarbe, braunem Holzboden, Kamin, Kaminumrandung aus Stein und orangem Boden in Washington, D.C.
Mittelgroßes, Repräsentatives Modernes Wohnzimmer im Loft-Stil mit beiger Wandfarbe, braunem Holzboden, Kamin, Kaminumrandung aus Stein und orangem Boden in Washington, D.C.

Modern luxury meets warm farmhouse in this Southampton home! Scandinavian inspired furnishings and light fixtures create a clean and tailored look, while the natural materials found in accent walls, casegoods, the staircase, and home decor hone in on a homey feel. An open-concept interior that proves less can be more is how we’d explain this interior. By accentuating the “negative space,” we’ve allowed the carefully chosen furnishings and artwork to steal the show, while the crisp whites and abundance of natural light create a rejuvenated and refreshed interior.
This sprawling 5,000 square foot home includes a salon, ballet room, two media rooms, a conference room, multifunctional study, and, lastly, a guest house (which is a mini version of the main house).
Project Location: Southamptons. Project designed by interior design firm, Betty Wasserman Art & Interiors. From their Chelsea base, they serve clients in Manhattan and throughout New York City, as well as across the tri-state area and in The Hamptons.
For more about Betty Wasserman, click here: https://www.bettywasserman.com/
To learn more about this project, click here: https://www.bettywasserman.com/spaces/southampton-modern-farmhouse/
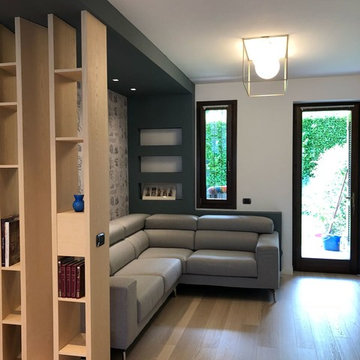
Ristrutturazione della zona giorno di una casa privata: ingresso, cucina, libreria, soggiorno, divano, mobile TV. Progettazione, fornitura arredamento, realizzazione con cura cantiere, coordinamento artigiani e affiancamento nella scelta delle finiture.
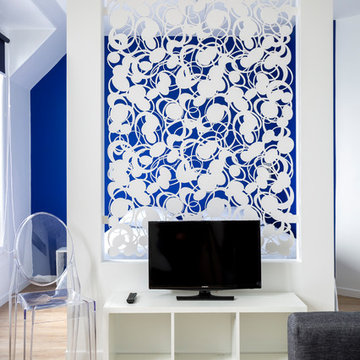
Olivier Hallot
Kleines, Repräsentatives Modernes Wohnzimmer ohne Kamin, im Loft-Stil mit weißer Wandfarbe, hellem Holzboden, freistehendem TV und beigem Boden in Sonstige
Kleines, Repräsentatives Modernes Wohnzimmer ohne Kamin, im Loft-Stil mit weißer Wandfarbe, hellem Holzboden, freistehendem TV und beigem Boden in Sonstige
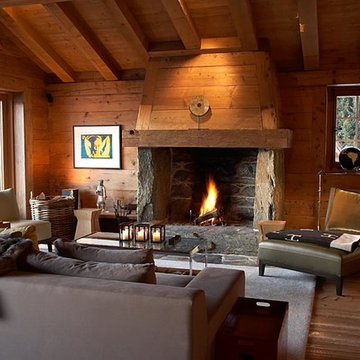
Mark Scott
Großes Modernes Wohnzimmer im Loft-Stil mit braunem Holzboden, Kaminofen, Kaminumrandung aus Holz und Multimediawand in Sonstige
Großes Modernes Wohnzimmer im Loft-Stil mit braunem Holzboden, Kaminofen, Kaminumrandung aus Holz und Multimediawand in Sonstige
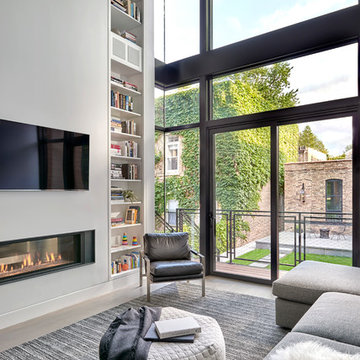
Tony Soluri
Großes Modernes Wohnzimmer im Loft-Stil mit weißer Wandfarbe, braunem Holzboden, Tunnelkamin und TV-Wand in Chicago
Großes Modernes Wohnzimmer im Loft-Stil mit weißer Wandfarbe, braunem Holzboden, Tunnelkamin und TV-Wand in Chicago
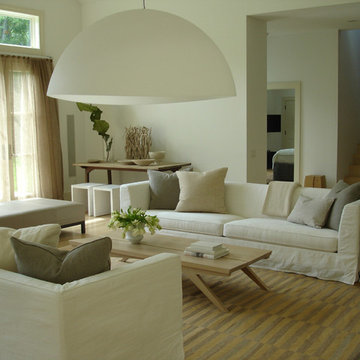
living room with high ceilings, Christian Liaigre sofas and chaise and vintage carpet
Großes, Fernseherloses Modernes Wohnzimmer im Loft-Stil mit weißer Wandfarbe, hellem Holzboden und beigem Boden in New York
Großes, Fernseherloses Modernes Wohnzimmer im Loft-Stil mit weißer Wandfarbe, hellem Holzboden und beigem Boden in New York

Mittelgroßes Modernes Wohnzimmer im Loft-Stil mit grauer Wandfarbe, hellem Holzboden, Kamin, Kaminumrandung aus Backstein, TV-Wand und grauem Boden in Sonstige

Mittelgroßes, Repräsentatives Modernes Wohnzimmer im Loft-Stil, ohne Kamin mit grauer Wandfarbe, Vinylboden und grauem Boden in Montreal

Ethan Allen Designer - Brenda Duck
Kleines Modernes Wohnzimmer im Loft-Stil mit weißer Wandfarbe, braunem Holzboden, Kamin, Kaminumrandung aus Stein und freistehendem TV in Sonstige
Kleines Modernes Wohnzimmer im Loft-Stil mit weißer Wandfarbe, braunem Holzboden, Kamin, Kaminumrandung aus Stein und freistehendem TV in Sonstige
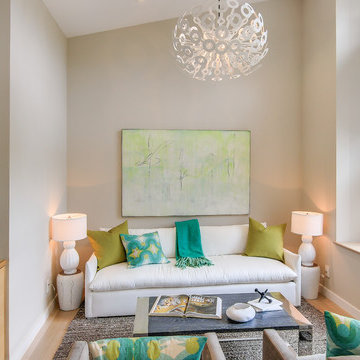
Mittelgroßes Modernes Wohnzimmer im Loft-Stil, ohne Kamin mit beiger Wandfarbe, hellem Holzboden, freistehendem TV und beigem Boden in San Francisco

Barry Grossman
Mittelgroßes, Repräsentatives Modernes Wohnzimmer im Loft-Stil mit weißer Wandfarbe, Marmorboden und TV-Wand in Miami
Mittelgroßes, Repräsentatives Modernes Wohnzimmer im Loft-Stil mit weißer Wandfarbe, Marmorboden und TV-Wand in Miami
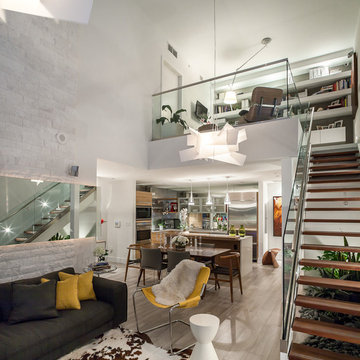
Tatiana Moreira
StyleHaus Design
Photo by: Emilio Collavino
Mittelgroßes Modernes Wohnzimmer ohne Kamin, im Loft-Stil mit weißer Wandfarbe, Keramikboden und TV-Wand in Miami
Mittelgroßes Modernes Wohnzimmer ohne Kamin, im Loft-Stil mit weißer Wandfarbe, Keramikboden und TV-Wand in Miami
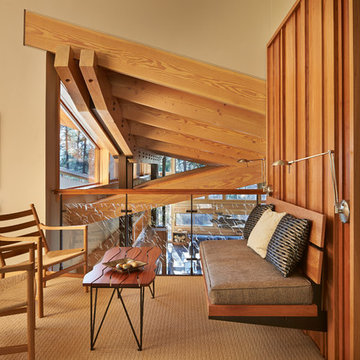
Benjamin Benschneider
Mittelgroßes Modernes Wohnzimmer im Loft-Stil mit Teppichboden und TV-Wand in Seattle
Mittelgroßes Modernes Wohnzimmer im Loft-Stil mit Teppichboden und TV-Wand in Seattle
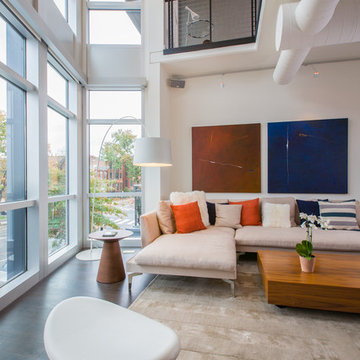
The living room itself is furnished with a modern sectional, commissioned artwork from the "Mediterranean Color Field" series and a custom "Labyrinth" wool and silk area rug. The openings at the balconies both in the Master Bedroom and in the guest bedroom areas upstairs were enlarged, and new railings inserted, that allow for uninterrupted views to the outside views through the two-story loft area. Black-out curtains may be drawn in each of these balconies to provide total escape from daylight. The two story glass wall itself is furnished with mechanized shades that come down to provide shield of the western light.
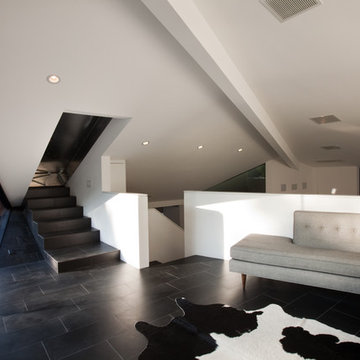
ANX, Scott Rhea
Kleine Moderne Bibliothek im Loft-Stil mit weißer Wandfarbe, Porzellan-Bodenfliesen und schwarzem Boden in Los Angeles
Kleine Moderne Bibliothek im Loft-Stil mit weißer Wandfarbe, Porzellan-Bodenfliesen und schwarzem Boden in Los Angeles
Moderne Wohnzimmer im Loft-Stil Ideen und Design
3