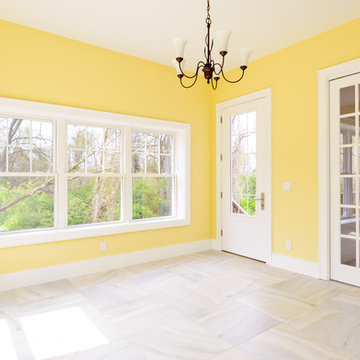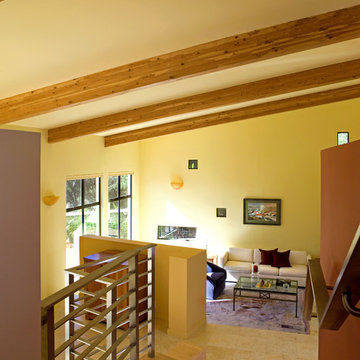Moderne Wohnzimmer mit gelber Wandfarbe Ideen und Design
Suche verfeinern:
Budget
Sortieren nach:Heute beliebt
201 – 220 von 2.253 Fotos
1 von 3
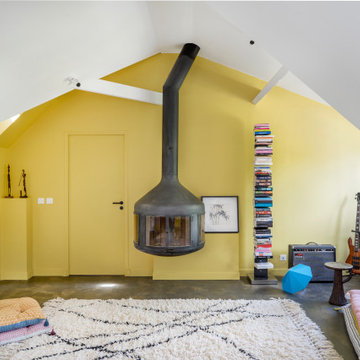
Modernes Musikzimmer mit gelber Wandfarbe, Kaminofen, Kaminumrandung aus Metall, grauem Boden und gewölbter Decke in Sonstige
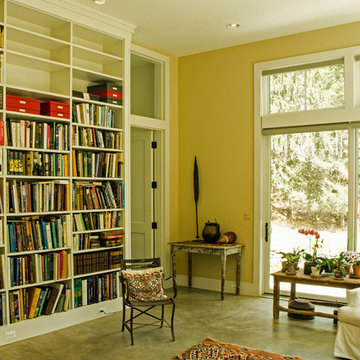
Living area with a polished concrete floor with radiant heating.
Mittelgroße, Fernseherlose, Abgetrennte Moderne Bibliothek ohne Kamin mit gelber Wandfarbe und Betonboden in New York
Mittelgroße, Fernseherlose, Abgetrennte Moderne Bibliothek ohne Kamin mit gelber Wandfarbe und Betonboden in New York
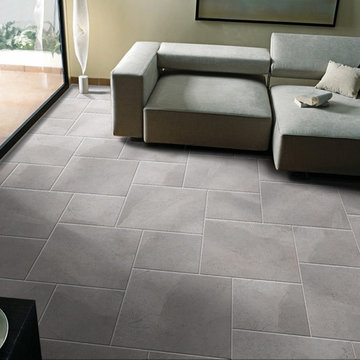
Chic, elegant, exclusive, and with a cosmopolitan ambiance, St. Moritz™ is a glazed porcelain series which recalls the stunning natural beauty of St. Moritz, Switzerland, after which it is named. With subtle color shading and delicate veining, St. Moritz™ exudes refinement and finesse.
St. Moritz™ offers an attractive color palette in sizes 12”x12”, 18”x18”, and 12”x24”, in addition to a tasteful mosaic blend, and is well suited to residential or light commercial use.
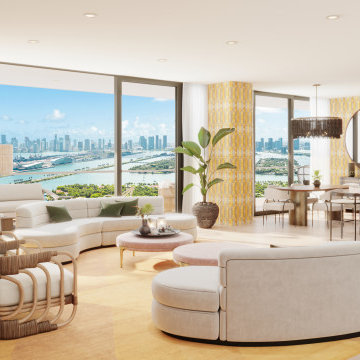
A tropical penthouse retreat that is the epitome of Miami luxury. With stylish bohemian influences, a vibrant and colorful palette, and sultry textures blended into every element.
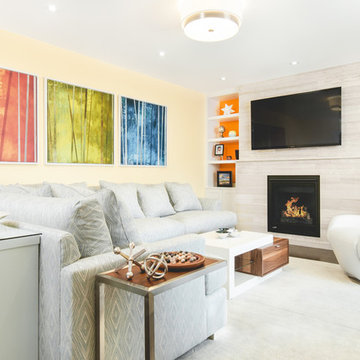
Colorful family room Photo: Adrian Boxall
Mittelgroßes, Offenes Modernes Wohnzimmer mit gelber Wandfarbe, dunklem Holzboden, Kamin, TV-Wand und braunem Boden in Toronto
Mittelgroßes, Offenes Modernes Wohnzimmer mit gelber Wandfarbe, dunklem Holzboden, Kamin, TV-Wand und braunem Boden in Toronto
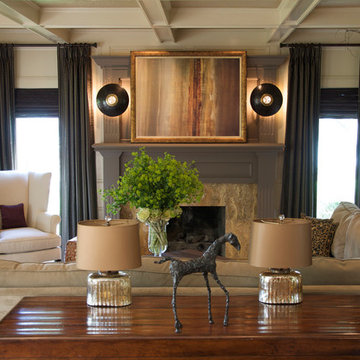
Fernseherloses Modernes Wohnzimmer mit gelber Wandfarbe und Kamin in Kansas City
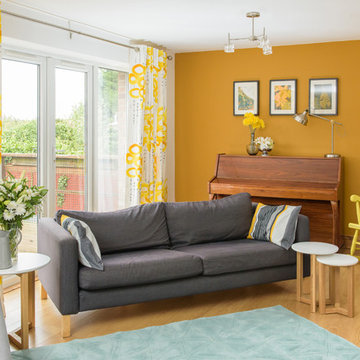
I needed to include the piano in the design so the children could play when they fancied.
Powder blue complements the warming colours of yellow, yellow ochre and orange.
Image credit: Georgi Mabee.
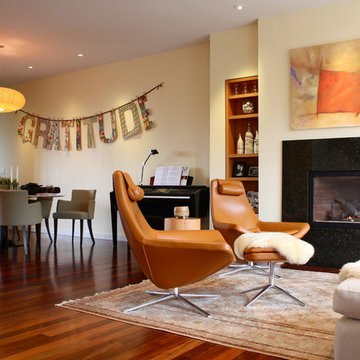
Photo: Shannon Malone © 2012 Houzz
Design: Amelia Hirsch Design
Modernes Wohnzimmer mit gelber Wandfarbe in San Francisco
Modernes Wohnzimmer mit gelber Wandfarbe in San Francisco
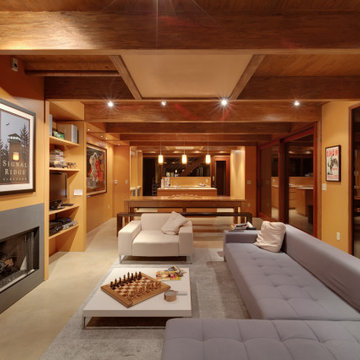
In early 2002 Vetter Denk Architects undertook the challenge to create a highly designed affordable home. Working within the constraints of a narrow lake site, the Aperture House utilizes a regimented four-foot grid and factory prefabricated panels. Construction was completed on the home in the Fall of 2002.
The Aperture House derives its name from the expansive walls of glass at each end framing specific outdoor views – much like the aperture of a camera. It was featured in the March 2003 issue of Milwaukee Magazine and received a 2003 Honor Award from the Wisconsin Chapter of the AIA. Vetter Denk Architects is pleased to present the Aperture House – an award-winning home of refined elegance at an affordable price.
Overview
Moose Lake
Size
2 bedrooms, 3 bathrooms, recreation room
Completion Date
2004
Services
Architecture, Interior Design, Landscape Architecture
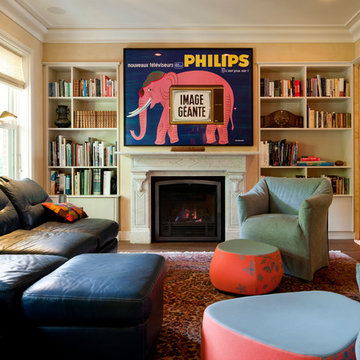
Color and surface design by Lisa Teague
Collaboration with Amory Architects, Boston
American Clay Earth Plasters
Modernes Wohnzimmer mit gelber Wandfarbe in Boston
Modernes Wohnzimmer mit gelber Wandfarbe in Boston
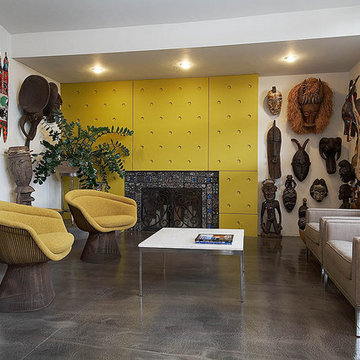
Modernes Wohnzimmer mit gelber Wandfarbe, Kamin und gefliester Kaminumrandung in Las Vegas
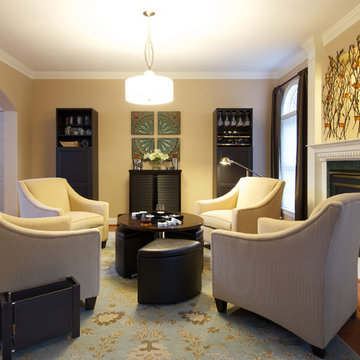
We converted this unused living room into a family game room with comfortable chairs, an adjustable height coffee table and a bar. Perfect for evenings at home with the family or friends. Greg Tinius, Tinius Photography
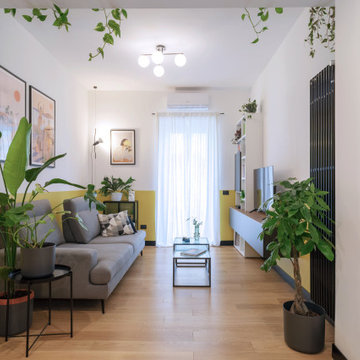
Mittelgroßes, Offenes Modernes Wohnzimmer mit gelber Wandfarbe, hellem Holzboden, Multimediawand und braunem Boden in Rom
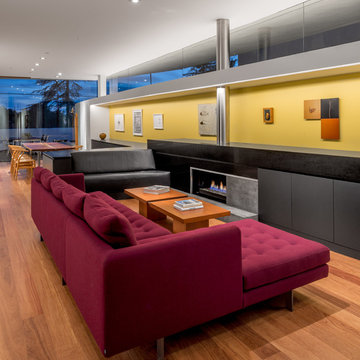
Mittelgroßes, Offenes Modernes Wohnzimmer mit gelber Wandfarbe, braunem Holzboden, Gaskamin, Kaminumrandung aus Beton und braunem Boden in Los Angeles
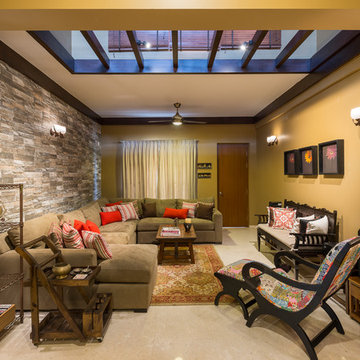
Anand Jaju
Mittelgroßes Modernes Wohnzimmer mit Marmorboden, beigem Boden, gelber Wandfarbe und Steinwänden in Bangalore
Mittelgroßes Modernes Wohnzimmer mit Marmorboden, beigem Boden, gelber Wandfarbe und Steinwänden in Bangalore
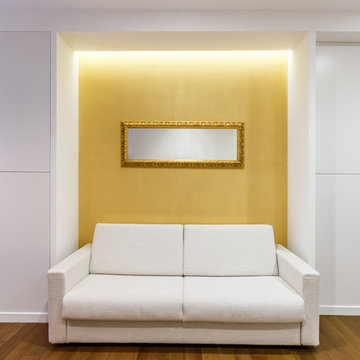
Marco Marotto
Modernes Wohnzimmer mit gelber Wandfarbe und braunem Holzboden in Rom
Modernes Wohnzimmer mit gelber Wandfarbe und braunem Holzboden in Rom
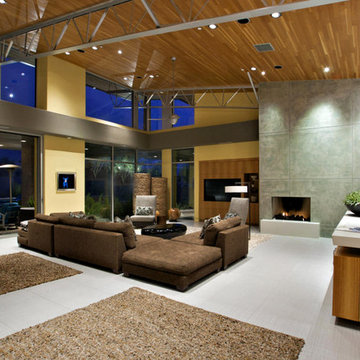
The living room showcases such loft-inspired elements as exposed trusses, clerestory windows and a slanting ceiling. Wood accents, including the white oak ceiling and eucalyptus-veneer entertainment center, lend earthiness. Family-friendly, low-profile furnishings in a cozy cluster reflect the homeowners’ preference for organic Contemporary design.
Featured in the November 2008 issue of Phoenix Home & Garden, this "magnificently modern" home is actually a suburban loft located in Arcadia, a neighborhood formerly occupied by groves of orange and grapefruit trees in Phoenix, Arizona. The home, designed by architect C.P. Drewett, offers breathtaking views of Camelback Mountain from the entire main floor, guest house, and pool area. These main areas "loft" over a basement level featuring 4 bedrooms, a guest room, and a kids' den. Features of the house include white-oak ceilings, exposed steel trusses, Eucalyptus-veneer cabinetry, honed Pompignon limestone, concrete, granite, and stainless steel countertops. The owners also enlisted the help of Interior Designer Sharon Fannin. The project was built by Sonora West Development of Scottsdale, AZ.
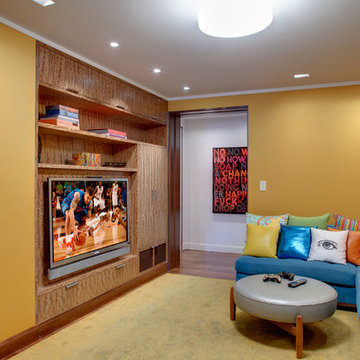
Olson Photography
Abgetrenntes Modernes Wohnzimmer mit gelber Wandfarbe, braunem Holzboden, Multimediawand und gelbem Boden in New York
Abgetrenntes Modernes Wohnzimmer mit gelber Wandfarbe, braunem Holzboden, Multimediawand und gelbem Boden in New York
Moderne Wohnzimmer mit gelber Wandfarbe Ideen und Design
11
