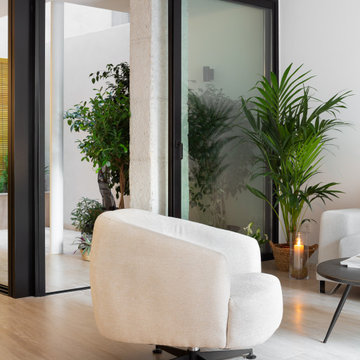Moderne Wohnzimmer mit Kalkstein Ideen und Design
Suche verfeinern:
Budget
Sortieren nach:Heute beliebt
101 – 120 von 1.499 Fotos
1 von 3
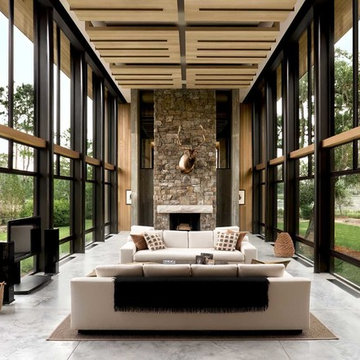
Großes, Repräsentatives, Offenes Modernes Wohnzimmer mit beiger Wandfarbe, Kalkstein, Kamin und Kaminumrandung aus Stein in Sonstige
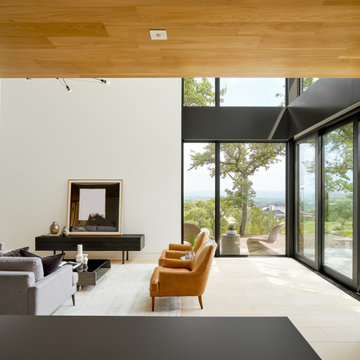
Open concept living room with large windows, vaulted ceiling, white walls, and beige stone floors.
Großes, Offenes Modernes Wohnzimmer ohne Kamin mit weißer Wandfarbe, Kalkstein, beigem Boden und gewölbter Decke in Austin
Großes, Offenes Modernes Wohnzimmer ohne Kamin mit weißer Wandfarbe, Kalkstein, beigem Boden und gewölbter Decke in Austin
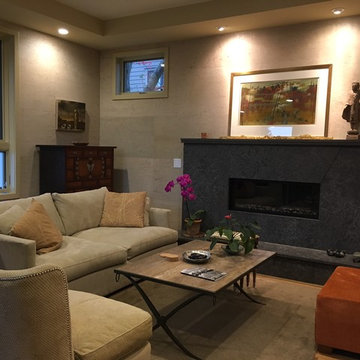
Mittelgroßes, Abgetrenntes Modernes Wohnzimmer mit beiger Wandfarbe, Kalkstein, Kamin, Kaminumrandung aus Beton und braunem Boden in Seattle

Clerestory windows flood the family room with light and showcase the home's clean lines. A soaring limestone wall serves as the backdrop for a fireplace wall of blackened steel panels.
Project Details // Now and Zen
Renovation, Paradise Valley, Arizona
Architecture: Drewett Works
Builder: Brimley Development
Interior Designer: Ownby Design
Photographer: Dino Tonn
Millwork: Rysso Peters
Limestone (Demitasse) flooring and walls: Solstice Stone
Windows (Arcadia): Elevation Window & Door
Faux plants: Botanical Elegance
https://www.drewettworks.com/now-and-zen/
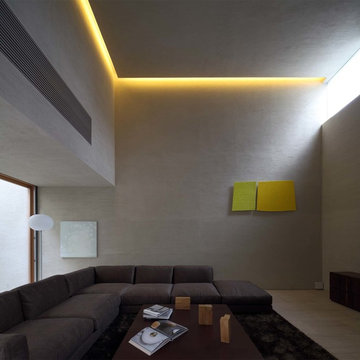
Kei Sugino
Modernes Wohnzimmer mit beiger Wandfarbe, Kalkstein, freistehendem TV und beigem Boden in Osaka
Modernes Wohnzimmer mit beiger Wandfarbe, Kalkstein, freistehendem TV und beigem Boden in Osaka

Geräumiges, Offenes Modernes Wohnzimmer mit weißer Wandfarbe, Kalkstein, TV-Wand, beigem Boden, Gaskamin und Kaminumrandung aus Stein
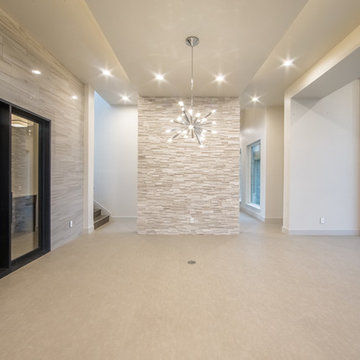
Großes, Offenes Modernes Wohnzimmer mit weißer Wandfarbe, Kalkstein, Kamin und gefliester Kaminumrandung in Austin
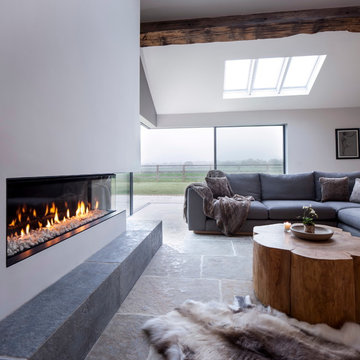
The large Lounge/Living Room extension on a total Barn Renovation in collaboration with Llama Property Developments. Complete with: Swiss Canterlevered Sky Frame Doors, M Design Gas Firebox, 65' 3D Plasma TV with surround sound, remote control Veluxes with automatic rain censors, Lutron Lighting, & Crestron Home Automation. Indian Stone Tiles with underfloor Heating, beautiful bespoke wooden elements such as Ash Tree coffee table, Black Poplar waney edged LED lit shelving, Handmade large 3mx3m sofa and beautiful Interior Design with calming colour scheme throughout.
This project has won 4 Awards.
Images by Andy Marshall Architectural & Interiors Photography.
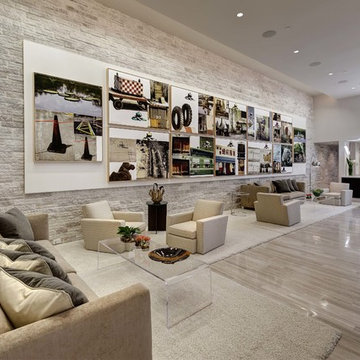
Azalea is The 2012 New American Home as commissioned by the National Association of Home Builders and was featured and shown at the International Builders Show and in Florida Design Magazine, Volume 22; No. 4; Issue 24-12. With 4,335 square foot of air conditioned space and a total under roof square footage of 5,643 this home has four bedrooms, four full bathrooms, and two half bathrooms. It was designed and constructed to achieve the highest level of “green” certification while still including sophisticated technology such as retractable window shades, motorized glass doors and a high-tech surveillance system operable just by the touch of an iPad or iPhone. This showcase residence has been deemed an “urban-suburban” home and happily dwells among single family homes and condominiums. The two story home brings together the indoors and outdoors in a seamless blend with motorized doors opening from interior space to the outdoor space. Two separate second floor lounge terraces also flow seamlessly from the inside. The front door opens to an interior lanai, pool, and deck while floor-to-ceiling glass walls reveal the indoor living space. An interior art gallery wall is an entertaining masterpiece and is completed by a wet bar at one end with a separate powder room. The open kitchen welcomes guests to gather and when the floor to ceiling retractable glass doors are open the great room and lanai flow together as one cohesive space. A summer kitchen takes the hospitality poolside.
Awards:
2012 Golden Aurora Award – “Best of Show”, Southeast Building Conference
– Grand Aurora Award – “Best of State” – Florida
– Grand Aurora Award – Custom Home, One-of-a-Kind $2,000,001 – $3,000,000
– Grand Aurora Award – Green Construction Demonstration Model
– Grand Aurora Award – Best Energy Efficient Home
– Grand Aurora Award – Best Solar Energy Efficient House
– Grand Aurora Award – Best Natural Gas Single Family Home
– Aurora Award, Green Construction – New Construction over $2,000,001
– Aurora Award – Best Water-Wise Home
– Aurora Award – Interior Detailing over $2,000,001
2012 Parade of Homes – “Grand Award Winner”, HBA of Metro Orlando
– First Place – Custom Home
2012 Major Achievement Award, HBA of Metro Orlando
– Best Interior Design
2012 Orlando Home & Leisure’s:
– Outdoor Living Space of the Year
– Specialty Room of the Year
2012 Gold Nugget Awards, Pacific Coast Builders Conference
– Grand Award, Indoor/Outdoor Space
– Merit Award, Best Custom Home 3,000 – 5,000 sq. ft.
2012 Design Excellence Awards, Residential Design & Build magazine
– Best Custom Home 4,000 – 4,999 sq ft
– Best Green Home
– Best Outdoor Living
– Best Specialty Room
– Best Use of Technology
2012 Residential Coverings Award, Coverings Show
2012 AIA Orlando Design Awards
– Residential Design, Award of Merit
– Sustainable Design, Award of Merit
2012 American Residential Design Awards, AIBD
– First Place – Custom Luxury Homes, 4,001 – 5,000 sq ft
– Second Place – Green Design
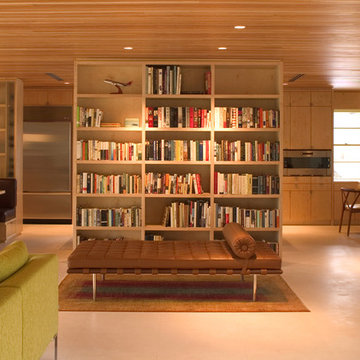
Many of the bookshelves in this home are used as space dividers giving an expansive feeling to the open floor plan.
Offenes Modernes Wohnzimmer mit Kalkstein in Austin
Offenes Modernes Wohnzimmer mit Kalkstein in Austin
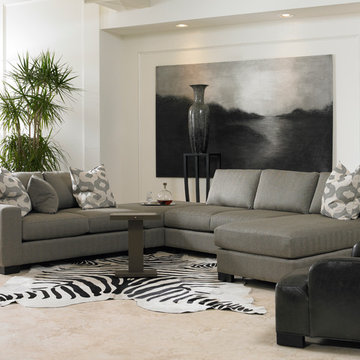
Mittelgroßes, Offenes Modernes Wohnzimmer ohne Kamin mit weißer Wandfarbe, Kalkstein und beigem Boden in Philadelphia
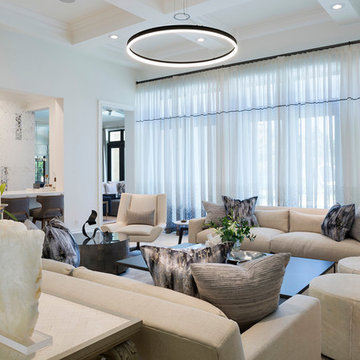
Natural linen sofas face each other across a matte lacquer coffee table, with hair hide ottomans at the end point. Pillows in deep blues and silver abstract design contrast with the neutral sofas.
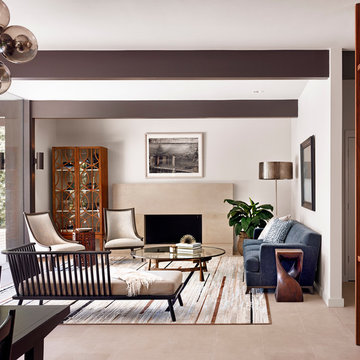
Casey Dunn Photography
Fernseherloses, Repräsentatives, Offenes, Mittelgroßes Modernes Wohnzimmer mit weißer Wandfarbe, Kalkstein, Kamin, gefliester Kaminumrandung und braunem Boden in Austin
Fernseherloses, Repräsentatives, Offenes, Mittelgroßes Modernes Wohnzimmer mit weißer Wandfarbe, Kalkstein, Kamin, gefliester Kaminumrandung und braunem Boden in Austin
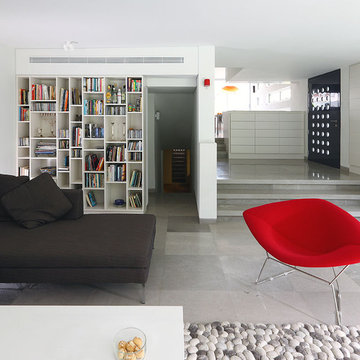
Mittelgroße, Abgetrennte Moderne Bibliothek mit weißer Wandfarbe, Kalkstein, Gaskamin, verputzter Kaminumrandung und TV-Wand in Tel Aviv
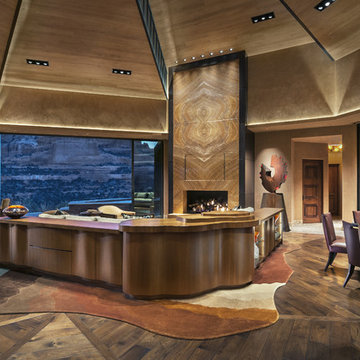
Enormous Great room with book matched, slab onyx fireplace, octagonal shape. Photo Mark Boisclair Architecture: Kilbane ARchitects Contractor: Joel Detar Interior Design: Susie Hersker and Elaine Ryckman Sculpture: Gary Slater
Project designed by Susie Hersker’s Scottsdale interior design firm Design Directives. Design Directives is active in Phoenix, Paradise Valley, Cave Creek, Carefree, Sedona, and beyond.
For more about Design Directives, click here: https://susanherskerasid.com/
To learn more about this project, click here: https://susanherskerasid.com/sedona/

The large Lounge/Living Room extension on a total Barn Renovation in collaboration with Llama Property Developments. Complete with: Swiss Canterlevered Sky Frame Doors, M Design Gas Firebox, 65' 3D Plasma TV with surround sound, remote control Veluxes with automatic rain censors, Lutron Lighting, & Crestron Home Automation. Indian Stone Tiles with underfloor Heating, beautiful bespoke wooden elements such as Ash Tree coffee table, Black Poplar waney edged LED lit shelving, Handmade large 3mx3m sofa and beautiful Interior Design with calming colour scheme throughout.
This project has won 4 Awards.
Images by Andy Marshall Architectural & Interiors Photography.
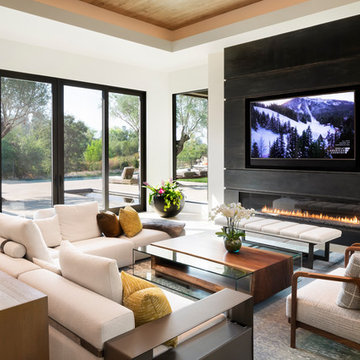
Photographer: Chip Allen
Großes, Offenes Modernes Wohnzimmer mit weißer Wandfarbe, Kalkstein, Kamin, Kaminumrandung aus Metall, Multimediawand und buntem Boden in Sacramento
Großes, Offenes Modernes Wohnzimmer mit weißer Wandfarbe, Kalkstein, Kamin, Kaminumrandung aus Metall, Multimediawand und buntem Boden in Sacramento
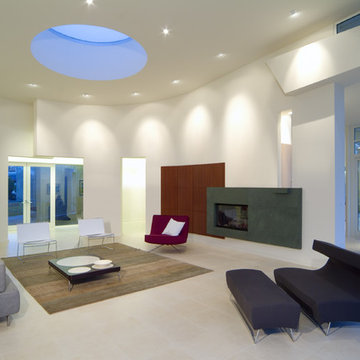
Großes, Repräsentatives, Fernseherloses, Offenes Modernes Wohnzimmer mit weißer Wandfarbe, Kalkstein, Gaskamin und Kaminumrandung aus Beton in San Francisco

Interior Design by Blackband Design
Photography by Tessa Neustadt
Geräumiges, Repräsentatives, Offenes Modernes Wohnzimmer mit weißer Wandfarbe, Kalkstein, Tunnelkamin, gefliester Kaminumrandung und TV-Wand in Los Angeles
Geräumiges, Repräsentatives, Offenes Modernes Wohnzimmer mit weißer Wandfarbe, Kalkstein, Tunnelkamin, gefliester Kaminumrandung und TV-Wand in Los Angeles
Moderne Wohnzimmer mit Kalkstein Ideen und Design
6
