Moderne Wohnzimmer mit Kalkstein Ideen und Design
Suche verfeinern:
Budget
Sortieren nach:Heute beliebt
141 – 160 von 1.499 Fotos
1 von 3
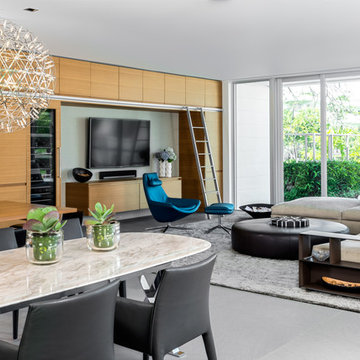
Family Room. Wooden Kitchen by Arclinea
Antonio Chagin
Großes, Abgetrenntes Modernes Wohnzimmer ohne Kamin mit weißer Wandfarbe, Kalkstein und TV-Wand in Miami
Großes, Abgetrenntes Modernes Wohnzimmer ohne Kamin mit weißer Wandfarbe, Kalkstein und TV-Wand in Miami
Dark grey furniture has been used in this open concept living/dining/kitchen space to maximize the sleek and sophisticated look of this modern home. Coupled with the rich dark mahogany wood used throughout the space it creates a very urban masculine feel. White walls and limestone accents like the ribbon fireplace surround keep the room bright and airy as do the enormous sliders that bring that much sought after indoor/outdoor living style.
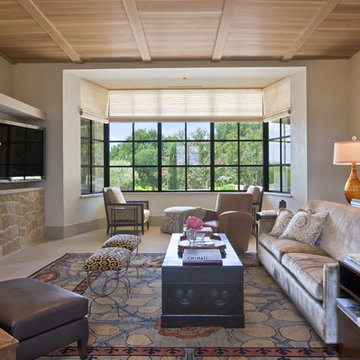
Large steel windows connect these spaces to the stunning garden views.
Großes, Repräsentatives, Abgetrenntes Modernes Wohnzimmer ohne Kamin mit beiger Wandfarbe, Kalkstein und freistehendem TV in Austin
Großes, Repräsentatives, Abgetrenntes Modernes Wohnzimmer ohne Kamin mit beiger Wandfarbe, Kalkstein und freistehendem TV in Austin
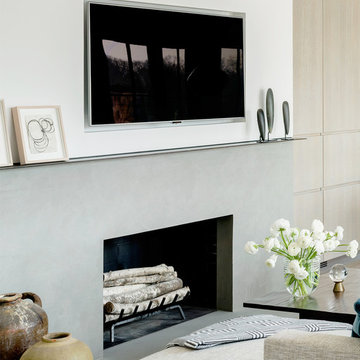
This remodel of an existing fireplace features a handcrafted Venetian plaster surround in the style of polished concrete. A blackened metal mantel is the perfect place to display small contemporary drawings and sculptures. Handmade pottery and stacked firewood bring warmth and coziness to the pared down, minimalist space.
Photo credit: Michael Biondo
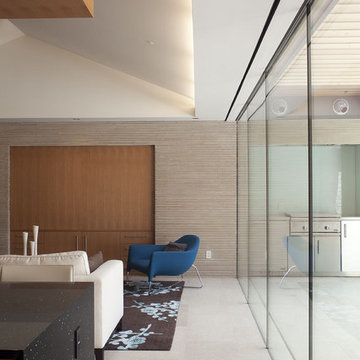
© Paul Bardagjy Photography
Mittelgroßes, Offenes Modernes Wohnzimmer mit beiger Wandfarbe, Kalkstein und verstecktem TV in Austin
Mittelgroßes, Offenes Modernes Wohnzimmer mit beiger Wandfarbe, Kalkstein und verstecktem TV in Austin
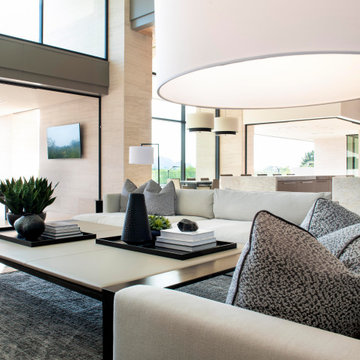
Walls of glass infuse the family room with natural light, allowing the connection between indoors and out to appear seamless.
Project Details // Now and Zen
Renovation, Paradise Valley, Arizona
Architecture: Drewett Works
Builder: Brimley Development
Interior Designer: Ownby Design
Photographer: Dino Tonn
Limestone (Demitasse) flooring and walls: Solstice Stone
Windows (Arcadia): Elevation Window & Door
https://www.drewettworks.com/now-and-zen/

This dramatic entertainment unit was a work of love. We needed a custom unit that would not be boring, but also not weigh down the room that is so light and comfortable. By floating the unit and lighting it from below and inside, it gave it a lighter look that we needed. The grain goes across and continuous which matches the clients posts and details in the home. The stone detail in the back adds texture and interest to the piece. A team effort between the homeowners, the contractor and the designer that was a win win.
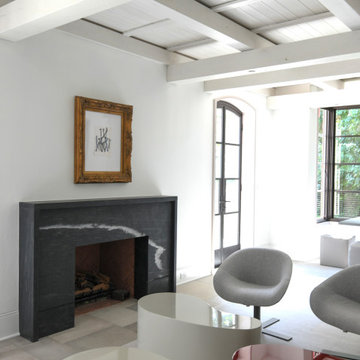
Großes, Abgetrenntes Modernes Wohnzimmer mit weißer Wandfarbe, Kalkstein, Kamin, Kaminumrandung aus Stein, grauem Boden und freigelegten Dachbalken in Washington, D.C.
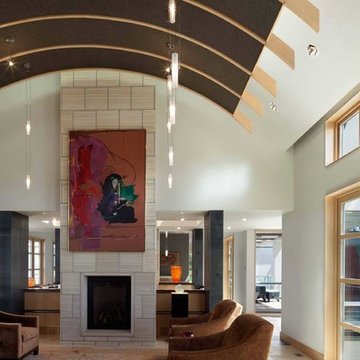
Farshid Assassi
Mittelgroßes, Repräsentatives, Offenes, Fernseherloses Modernes Wohnzimmer mit weißer Wandfarbe, Kalkstein, Kamin, Kaminumrandung aus Stein und beigem Boden in Cedar Rapids
Mittelgroßes, Repräsentatives, Offenes, Fernseherloses Modernes Wohnzimmer mit weißer Wandfarbe, Kalkstein, Kamin, Kaminumrandung aus Stein und beigem Boden in Cedar Rapids
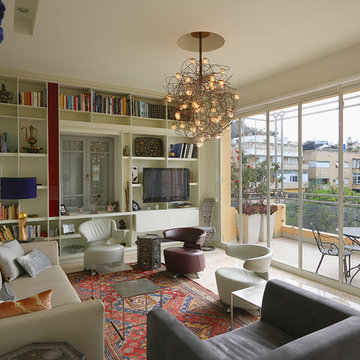
Große, Offene Moderne Bibliothek ohne Kamin mit beiger Wandfarbe, Kalkstein und Multimediawand in Tel Aviv
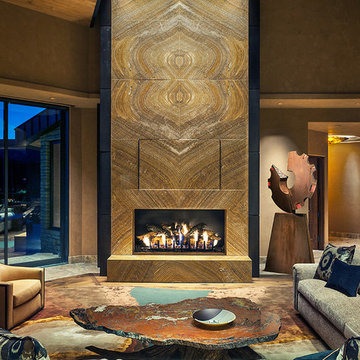
Mark Boisclair Photography, Architecture: Kilbane Architects, Scottsdale. Contractor: Joel Detar, Interior Design: Susie Hersker and Elaine Ryckman, custom area rug: Scott Group.Fabulous 17' tall fireplace with 4-way quad book matched onyx. Pattern matches on sides and hearth, as well as when TV doors are open.
venetian plaster walls, wood ceiling, hardwood floor with stone tile border, Petrified wood coffee table, custom hand made rug,
Slab stone fabrication by Stockett Tile and Granite, Phoenix..
Architecture: Kilbane Architects, Scottsdale
Contractor: Joel Detar
Sculpture: Slater Sculpture, Phoenix
Interior Design: Susie Hersker and Elaine Ryckman
Project designed by Susie Hersker’s Scottsdale interior design firm Design Directives. Design Directives is active in Phoenix, Paradise Valley, Cave Creek, Carefree, Sedona, and beyond.
For more about Design Directives, click here: https://susanherskerasid.com/
To learn more about this project, click here: https://susanherskerasid.com/sedona/
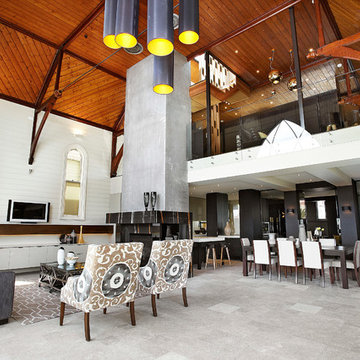
Bagnato Architects
AXIOM PHOTOGRAPHY
Modernes Wohnzimmer mit Kalkstein in Melbourne
Modernes Wohnzimmer mit Kalkstein in Melbourne
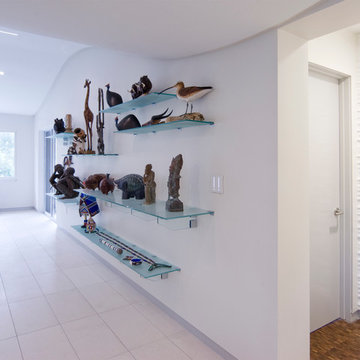
The main living space of the AM Apartment features an undulating curved ceiling which unifies the living room, kitchen and entry into a single dramatic space. Dimming LED lights in custom recesses provide a soft, even illumination. The floor is limestone tiles with palmwood accents in the niches leading to the bedrooms (shown to the right). Also shown is a textured plaster wall with grazing light and glass shelves to display the owner's collection of African art.
photo by Carl Solander

The fireplace is a Cosmo 42 gas fireplace by Heat & Go.
The stone is white gold craft orchard limestone from Creative Mines.
The floor tile is Pebble Beach and Halila in a Versailles pattern by Carmel Stone Imports.

This 6,500-square-foot one-story vacation home overlooks a golf course with the San Jacinto mountain range beyond. The house has a light-colored material palette—limestone floors, bleached teak ceilings—and ample access to outdoor living areas.
Builder: Bradshaw Construction
Architect: Marmol Radziner
Interior Design: Sophie Harvey
Landscape: Madderlake Designs
Photography: Roger Davies
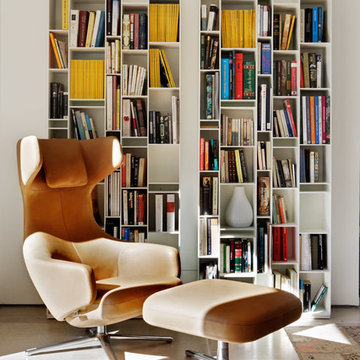
Proyecto de interiorismo y mobiliario @BATAVIA
Fotografía: Belén Imaz
Kleine, Fernseherlose, Offene Moderne Bibliothek ohne Kamin mit weißer Wandfarbe und Kalkstein in Madrid
Kleine, Fernseherlose, Offene Moderne Bibliothek ohne Kamin mit weißer Wandfarbe und Kalkstein in Madrid
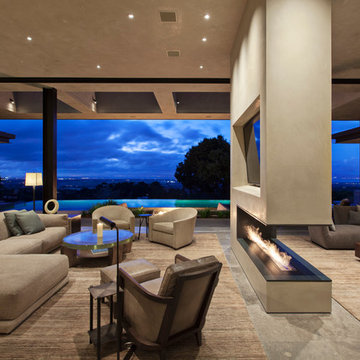
Interior Designer Jacques Saint Dizier
Landscape Architect Dustin Moore of Strata
while with Suzman Cole Design Associates
Frank Paul Perez, Red Lily Studios
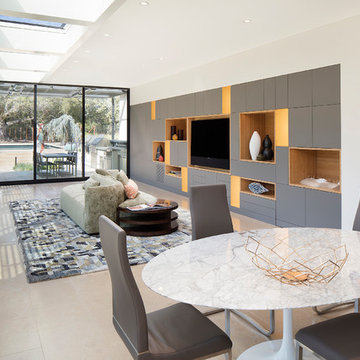
Misha Bruk
Mittelgroßes, Offenes Modernes Wohnzimmer ohne Kamin mit weißer Wandfarbe, Kalkstein, Multimediawand und grauem Boden in San Francisco
Mittelgroßes, Offenes Modernes Wohnzimmer ohne Kamin mit weißer Wandfarbe, Kalkstein, Multimediawand und grauem Boden in San Francisco
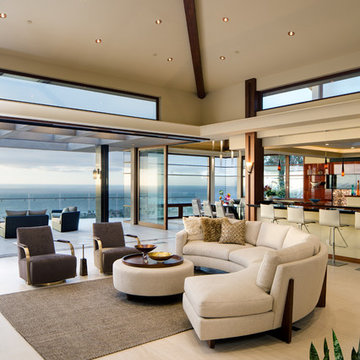
Modern, Transitional, energy efficient Project in La Jolla with Panoramic views from almost every rooms.
Photos by Jim Brady
A modern Mediterranean project, panoramic ocean view with Persian architecture and Frank Loyd wright inspiration. Designed based on passive solar design. lots of daylights, cross ventilation in all rooms, pyramid ceiling and pyramid skylights, stone flooring as thermal mass to moderate temperature. use of wind catcher to prevent mold and moisture issues on the basement. Water efficient landscaping was used through out. privacy and shade was provided.energy efficient and comfortable home.
energy star appliance and HVAC. solar panel, solar water heater and instant water heater were used.
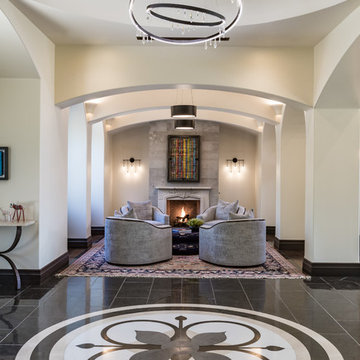
A dramatic chandelier sets the tone for this "Modern Italian" home. A traditional fire surround is retained and enhanced with stunning grey textured limestone tile. Colorful art and area rugs are the focal point with neutral colored and inviting furniture.
Moderne Wohnzimmer mit Kalkstein Ideen und Design
8