Moderne Wohnzimmer mit roter Wandfarbe Ideen und Design
Suche verfeinern:
Budget
Sortieren nach:Heute beliebt
121 – 140 von 966 Fotos
1 von 3
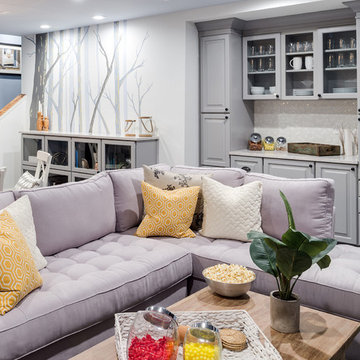
Mittelgroßes, Fernseherloses, Offenes Modernes Wohnzimmer ohne Kamin mit Hausbar und roter Wandfarbe in Washington, D.C.
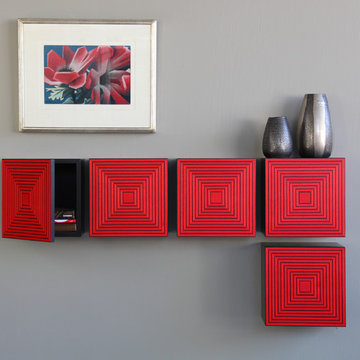
Maze Storage Boxes
The Maze Box is a multipurpose storage cabinet that doesn't look like a storage cabinet. These boxes can be hung in a variety of patterns to create an interesting design on any wall and provide for excellent storage. Installation is a snap with two equally spaced keyhole slots on the back. Cabinets are sold individually. This piece is available in red koto, walnut and maple but can be special ordered in almost any color. Color samples are available upon request. Image depicts an arrangement of five. Dimensions: 12.25in H x 12.25in W x 9in D. Installation hardware included.
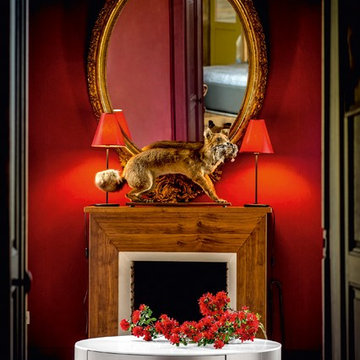
Setis integrates complementary pieces of furniture which combine the "crush" effect and contributes to "functional solutions" to facilitate the consumers life.
It is part of the distinction, it offers solutions of amenities for the greedy consumers of products which combine chic and features. The lacquered finish matches with fineness to materials such as glass and metal to affirm its aesthetic biases and thus highlight the key to differentiation.
The "allure" coffee table imposes its rounded style and conceals a storage drawer.
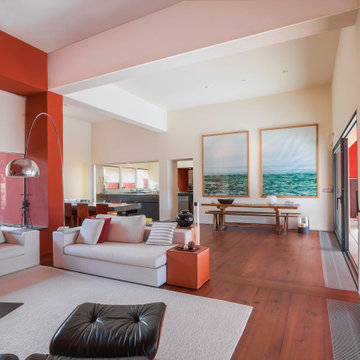
Offenes Modernes Wohnzimmer mit roter Wandfarbe, braunem Holzboden und braunem Boden in Sonstige
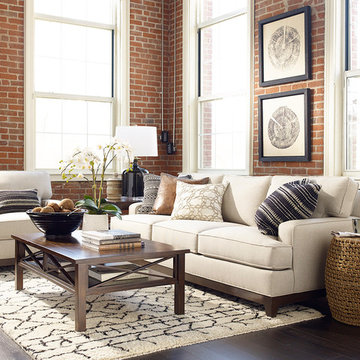
Kleines, Fernseherloses, Offenes Modernes Wohnzimmer ohne Kamin mit roter Wandfarbe, dunklem Holzboden und braunem Boden in Detroit
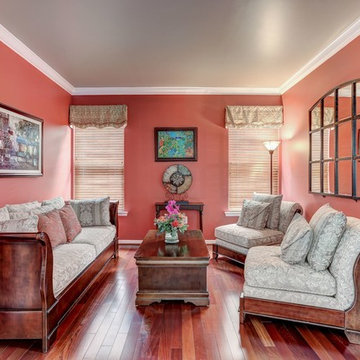
This small formal living room has warmth and drama at the same time. The ceiling is painted a light gray to match the hallway, while 3 walls inside the room are a bold coral color to add warmth and drama. Furniture placement creates a comfortable conversation pit in this small space.
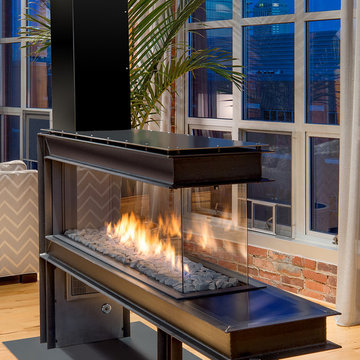
“We use this space for everything- Living room, dining room, reading room. It’s our favorite place to be.” - Cyndi Collins. Featuring the Lucius 140 Room Divider by Element4.
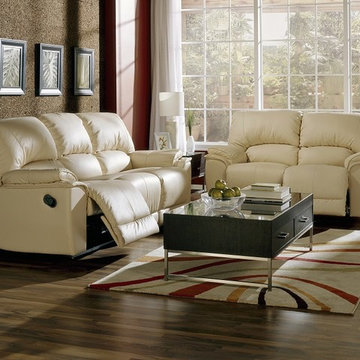
A contemporary leather set that reclines with a full chaise lounger. shown here in a vanilla full top grain leather. This is a manual open.
Mittelgroßer Moderner Hobbyraum mit roter Wandfarbe und braunem Holzboden in Santa Barbara
Mittelgroßer Moderner Hobbyraum mit roter Wandfarbe und braunem Holzboden in Santa Barbara

Großes, Fernseherloses, Offenes Modernes Wohnzimmer mit roter Wandfarbe, Porzellan-Bodenfliesen, Hängekamin, Kaminumrandung aus Metall, grauem Boden und Ziegelwänden in Sonstige
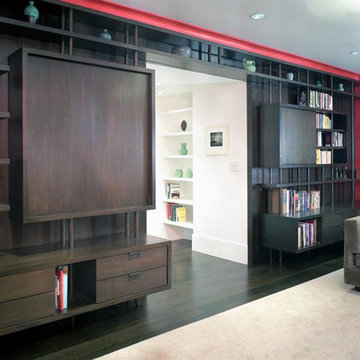
Große, Fernseherlose, Abgetrennte Moderne Bibliothek ohne Kamin mit roter Wandfarbe, dunklem Holzboden und beigem Boden in New York
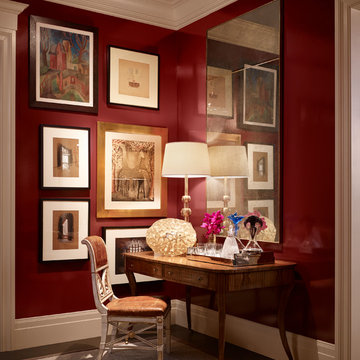
Tom Stringer of Tom Stringer Design Partners designed the beautiful Living Room for the 2014 DreamHome, featuring furniture and accessories from Baker Knapps & Tubbs, Benjamin Moore, CAI Designs, Dessin Fournir Companies, Donghia, Inc., Edelman Leather, Holly Hunt, John Rosselli & Associates, LALIQUE, Mike Bell, Inc. & Westwater Patterson, Remains Lighting, Richard Norton Gallery, LLC, Samuel & Sons Passementerie, Schumacher/Patterson, Flynn & Martin, and Watson Smith Carpet – Rugs – Hard Surfaces.
Other resources: Tom Stringer’s Personal Collection.
Explore the Living Room further here: http://bit.ly/1m2qKKK
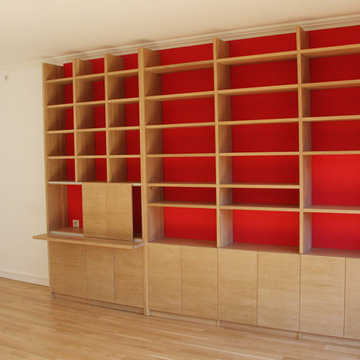
Grande bibliothèque en chêne pour permettre de travailler et ranger des livres, une imprimante, écran d'ordinateur, des classeurs en restant en harmonie avec le salon.
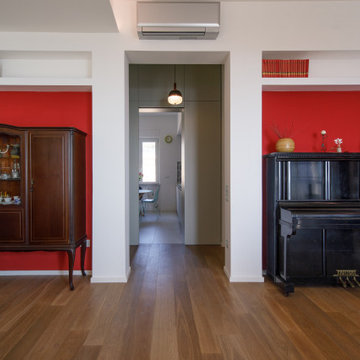
Un appartamento di famiglia da reinventare; situato su una collina, con una terrazza che corre lungo tutta la facciata principale e permette di godere di una vista mozzafiato sulla città di Salerno.
Il filo conduttore del progetto è il recupero dei mobili esistenti: la scrivania antica, i mobili vintage e di design, il pianoforte di famiglia e la credenza della nonna. L’arredamento è giocato sugli accostamenti tra questi mobili e la realizzazione di un “contenitore” semplice, dove tutto trova un suo spazio. Una cornice sottolineata da un deciso rosso carminio che costruisce l’atmosfera unica di questa casa.
I proprietari non hanno avuto timore dei contrasti forti delle tinte, ma anche nell’accostare pezzo dopo pezzo i mobili, i ricordi di infanzia e di famiglia uniti a pareti stipate di libri, segno evidente di una vita ricca di cultura e di storia.
Nel soggiorno due librerie in cartongesso, sulle pareti opposte, completano ed incorniciano gli arredi esistenti. La zona studio, con la scrivania antica, separa la zona pranzo dall’angolo relax con divani e tv. Strisce led nei tagli del soffitto diffondono la luce, mentre la sospensione Big Bang di Foscarini sottolinea il tavolo da pranzo.
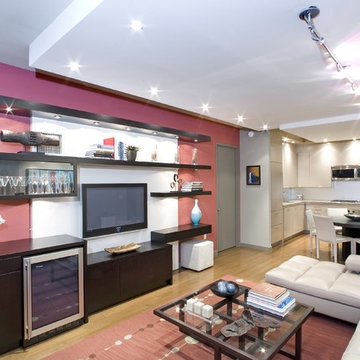
Multifunctional living room/family room complete with entertainment area with mini bar and wine fridge.
Photography by Carlos Esteva
Mittelgroßes, Offenes Modernes Wohnzimmer mit Hausbar, Multimediawand, roter Wandfarbe und braunem Holzboden in New York
Mittelgroßes, Offenes Modernes Wohnzimmer mit Hausbar, Multimediawand, roter Wandfarbe und braunem Holzboden in New York
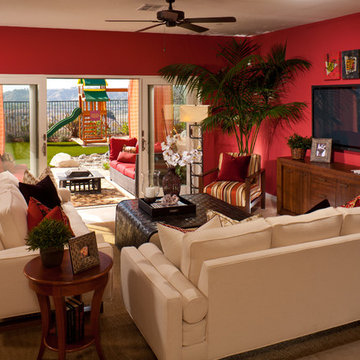
Mittelgroßes, Offenes Modernes Wohnzimmer mit roter Wandfarbe, Travertin, TV-Wand und beigem Boden in Los Angeles
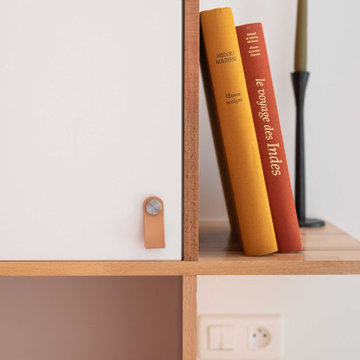
Détail rangement studio
Kleine Moderne Bibliothek mit roter Wandfarbe in Paris
Kleine Moderne Bibliothek mit roter Wandfarbe in Paris
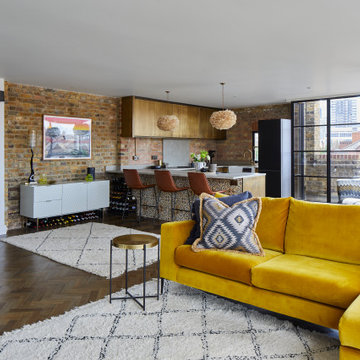
Offenes Modernes Wohnzimmer mit roter Wandfarbe, braunem Holzboden, braunem Boden und Ziegelwänden in London
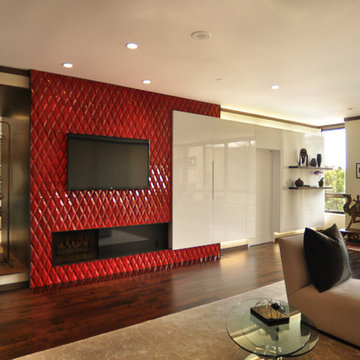
We designed a living room where the clients wanted to incorporate lots of storage without it looking like storage units. There is a small bar with a bar sink and beverage cooler behind the white lacquer doors!
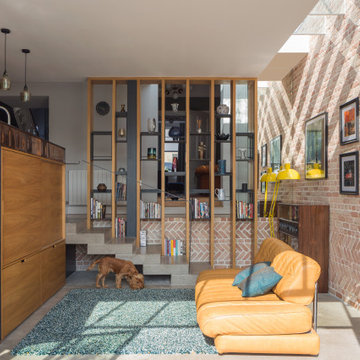
Kleines, Offenes Modernes Wohnzimmer mit roter Wandfarbe, verstecktem TV, grauem Boden und Ziegelwänden in Dublin
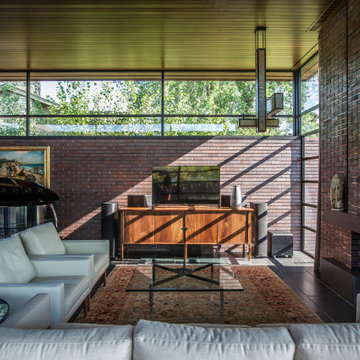
A tea pot, being a vessel, is defined by the space it contains, it is not the tea pot that is important, but the space.
Crispin Sartwell
Located on a lake outside of Milwaukee, the Vessel House is the culmination of an intense 5 year collaboration with our client and multiple local craftsmen focused on the creation of a modern analogue to the Usonian Home.
As with most residential work, this home is a direct reflection of it’s owner, a highly educated art collector with a passion for music, fine furniture, and architecture. His interest in authenticity drove the material selections such as masonry, copper, and white oak, as well as the need for traditional methods of construction.
The initial diagram of the house involved a collection of embedded walls that emerge from the site and create spaces between them, which are covered with a series of floating rooves. The windows provide natural light on three sides of the house as a band of clerestories, transforming to a floor to ceiling ribbon of glass on the lakeside.
The Vessel House functions as a gallery for the owner’s art, motorcycles, Tiffany lamps, and vintage musical instruments – offering spaces to exhibit, store, and listen. These gallery nodes overlap with the typical house program of kitchen, dining, living, and bedroom, creating dynamic zones of transition and rooms that serve dual purposes allowing guests to relax in a museum setting.
Through it’s materiality, connection to nature, and open planning, the Vessel House continues many of the Usonian principles Wright advocated for.
Overview
Oconomowoc, WI
Completion Date
August 2015
Services
Architecture, Interior Design, Landscape Architecture
Moderne Wohnzimmer mit roter Wandfarbe Ideen und Design
7